1.234 ideas para patios con jardín de macetas
Filtrar por
Presupuesto
Ordenar por:Popular hoy
121 - 140 de 1234 fotos
Artículo 1 de 3
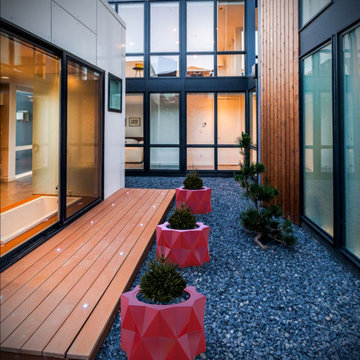
BUNTRY PLANTER (L24.5” X W24.5” X H16”)
Planters
Product Dimensions (IN): L24.5” X W24.5” X H16”
Product Weight (LB): 17.4
Product Dimensions (CM): L62.2 X W62.2 X H41
Product Weight (KG): 8
Buntry Planter (L24.5” X W24.5” X H16”) is a lifetime warranty planter of geometric trend-setting design and proportion. Precise angular, triangle shapes combine to form a diamond pattern throughout the circumference of this moderately sized planter.
Available in 43 colours and made to conform to the uniformity of modern condos and loft-style living spaces, both indoors and outdoors, the Buntry is also durable and resilient, weatherproof and like its contemporaries in the series of Decorpro planters, split-resistant, warp-resistant and mildew-resistant. Looking for a stylish upgrade to your home and garden, or a way to match existing furnishings and accent pieces with a bold definition of colour and shape? The Buntry is the planter for your decorating needs—in any season, in any weather condition–rain, snow, sleet, hail, and sun.
By Decorpro Home + Garden.
Each sold separately.
Materials:
Fiberglass resin
Gel coat (custom colours)
All Planters are custom made to order.
Allow 4-6 weeks for delivery.
Made in Canada
ABOUT
PLANTER WARRANTY
ANTI-SHOCK
WEATHERPROOF
DRAINAGE HOLES AND PLUGS
INNER LIP
LIGHTWEIGHT
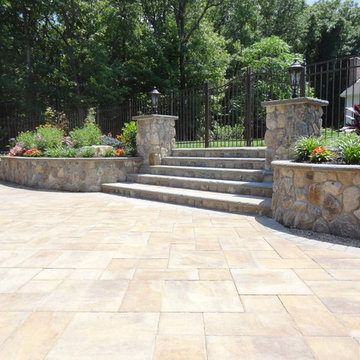
Round Boston Blend natural New England stone veneer looks amazing in this tranquil outdoor entertaining space. As you step through the wrought iron gate, and down the stone column staircase you are greeted by the inviting cool blue waters of an in ground pool. Sitting walls, columns, fireplace, chimney, stair risers, and a bar were all faced with the Boston Blend Round Thin Veneer.
An outdoor kitchen and bar is the ideal hang out spot for pool parties and evening cocktail dinners. Escape the mid day sun in a cozy sitting nook complete with fireplace and TV. Tropical plantings and landscape features around the area create a beautiful retreat to relax the day away.
Visit www.stoneyard.com/957 for more photos and video!
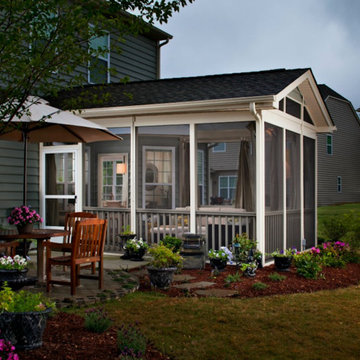
Imagen de patio tradicional de tamaño medio en patio trasero y anexo de casas con adoquines de hormigón y jardín de macetas
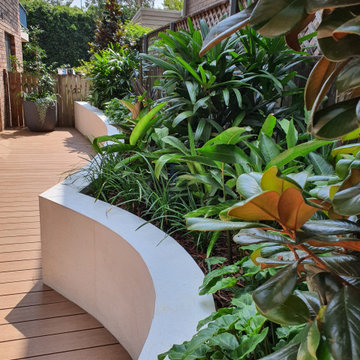
A beautiful garden design and construction completes the apartment renovation.
We transformed the untidy bits and pieces garden area by demolishing the existing garden, installing new decking to lift the courtyard height to match the exterior sliding door height and building a raised garden bed planted out with a hardy and beautiful collection of Rhaphis Palms, Teddy Bear Magnolias and a selection of philodendrons and flax.
Plant selection and design flickmacqueen garden design
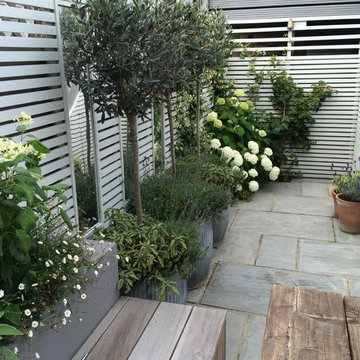
Garden Club London | Tony Woods
Diseño de patio minimalista pequeño en patio trasero con jardín de macetas y adoquines de piedra natural
Diseño de patio minimalista pequeño en patio trasero con jardín de macetas y adoquines de piedra natural
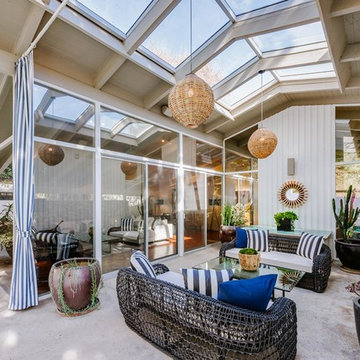
Diseño de patio retro de tamaño medio en patio y anexo de casas con jardín de macetas
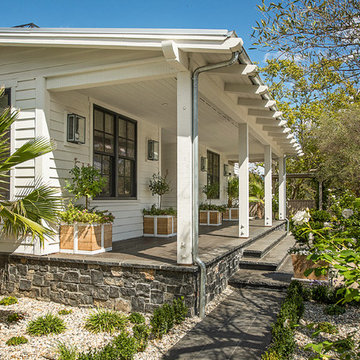
Foto de patio de estilo de casa de campo grande en patio delantero y anexo de casas con jardín de macetas y entablado
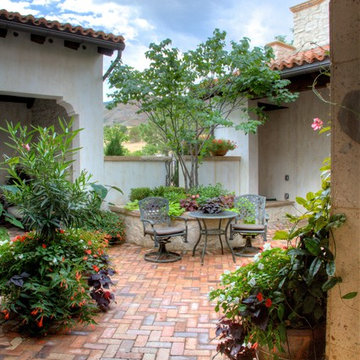
Viñero En El Cañon Del Rio by Viaggio, Ltd. in Littleton, CO. Viaggio Homes is a premier custom home builder in Colorado.
Ejemplo de patio mediterráneo grande en patio con jardín de macetas y gravilla
Ejemplo de patio mediterráneo grande en patio con jardín de macetas y gravilla
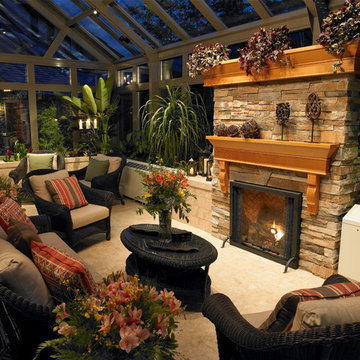
A beautiful estate greenhouse completed with vestibules and double glass where the lights can shine through easily at night.
Foto de patio actual grande en patio trasero con jardín de macetas y adoquines de piedra natural
Foto de patio actual grande en patio trasero con jardín de macetas y adoquines de piedra natural
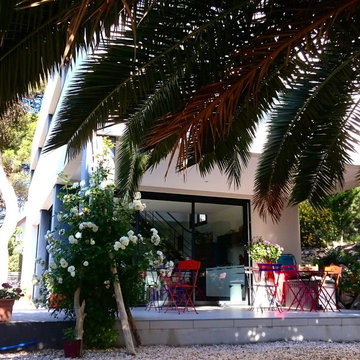
Diseño de patio contemporáneo de tamaño medio sin cubierta en patio lateral con jardín de macetas y losas de hormigón
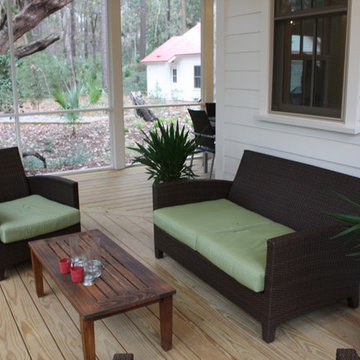
Foto de patio tradicional de tamaño medio en patio trasero y anexo de casas con entablado y jardín de macetas
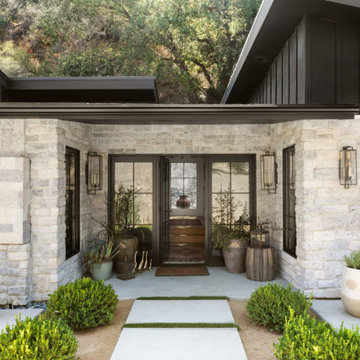
We planned a thoughtful redesign of this beautiful home while retaining many of the existing features. We wanted this house to feel the immediacy of its environment. So we carried the exterior front entry style into the interiors, too, as a way to bring the beautiful outdoors in. In addition, we added patios to all the bedrooms to make them feel much bigger. Luckily for us, our temperate California climate makes it possible for the patios to be used consistently throughout the year.
The original kitchen design did not have exposed beams, but we decided to replicate the motif of the 30" living room beams in the kitchen as well, making it one of our favorite details of the house. To make the kitchen more functional, we added a second island allowing us to separate kitchen tasks. The sink island works as a food prep area, and the bar island is for mail, crafts, and quick snacks.
We designed the primary bedroom as a relaxation sanctuary – something we highly recommend to all parents. It features some of our favorite things: a cognac leather reading chair next to a fireplace, Scottish plaid fabrics, a vegetable dye rug, art from our favorite cities, and goofy portraits of the kids.
---
Project designed by Courtney Thomas Design in La Cañada. Serving Pasadena, Glendale, Monrovia, San Marino, Sierra Madre, South Pasadena, and Altadena.
For more about Courtney Thomas Design, see here: https://www.courtneythomasdesign.com/
To learn more about this project, see here:
https://www.courtneythomasdesign.com/portfolio/functional-ranch-house-design/
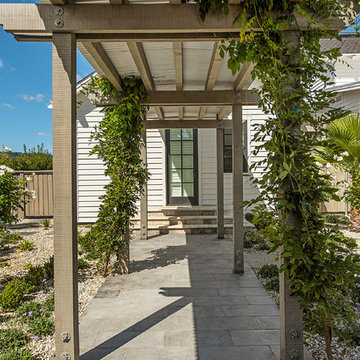
Imagen de patio campestre grande en patio delantero y anexo de casas con jardín de macetas y entablado
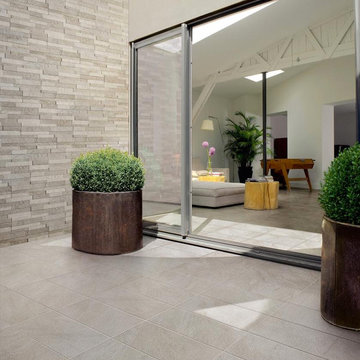
Italics Stonetrack Silver porcelain tile
Foto de patio exótico grande en patio y anexo de casas con jardín de macetas y suelo de baldosas
Foto de patio exótico grande en patio y anexo de casas con jardín de macetas y suelo de baldosas
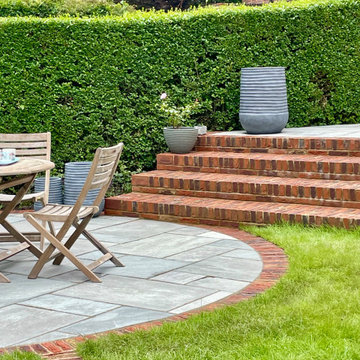
Our client in Hampstead Garden Suburb, north London, commissioned us to design a garden which creates spaces for entertaining, combined with plenty of space for play. The design and materials used for the garden complement the architecture of the house, situated in a beautiful conservation area, whilst also meeting the needs of a modern family. The planting scheme is designed to be pretty, whilst also including evergreen structure to create interest throughout the year.
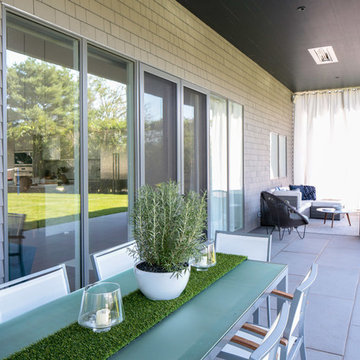
Modern luxury meets warm farmhouse in this Southampton home! Scandinavian inspired furnishings and light fixtures create a clean and tailored look, while the natural materials found in accent walls, casegoods, the staircase, and home decor hone in on a homey feel. An open-concept interior that proves less can be more is how we’d explain this interior. By accentuating the “negative space,” we’ve allowed the carefully chosen furnishings and artwork to steal the show, while the crisp whites and abundance of natural light create a rejuvenated and refreshed interior.
This sprawling 5,000 square foot home includes a salon, ballet room, two media rooms, a conference room, multifunctional study, and, lastly, a guest house (which is a mini version of the main house).
Project Location: Southamptons. Project designed by interior design firm, Betty Wasserman Art & Interiors. From their Chelsea base, they serve clients in Manhattan and throughout New York City, as well as across the tri-state area and in The Hamptons.
For more about Betty Wasserman, click here: https://www.bettywasserman.com/
To learn more about this project, click here: https://www.bettywasserman.com/spaces/southampton-modern-farmhouse/
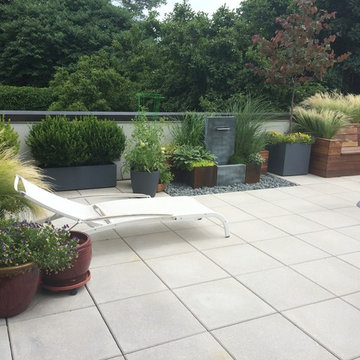
Modelo de patio contemporáneo de tamaño medio sin cubierta en patio con jardín de macetas y suelo de baldosas
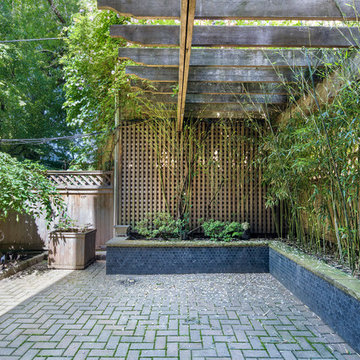
Photography by Travis Mark.
Foto de patio clásico grande en patio trasero con jardín de macetas, adoquines de ladrillo y pérgola
Foto de patio clásico grande en patio trasero con jardín de macetas, adoquines de ladrillo y pérgola
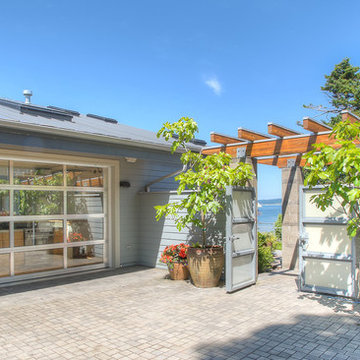
Entry courtyard with glass door opening to courtyard kitchen. Photography by Lucas Henning.
Modelo de patio minimalista de tamaño medio en patio con jardín de macetas, adoquines de ladrillo y pérgola
Modelo de patio minimalista de tamaño medio en patio con jardín de macetas, adoquines de ladrillo y pérgola
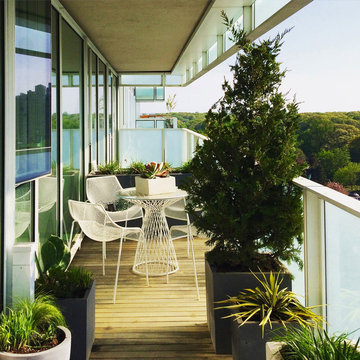
Staghorn NYC - Landscape design for the terraces of a high-floor residence at 1 Grand Army Plaza. Clients requested low maintenance and a modern aesthetic to match both the facade and interior. A simple color palette of white, gray, and greens. Flow-y ornamental grasses mingle with structural hardy cacti and evergreen trees.
1.234 ideas para patios con jardín de macetas
7