1.125 ideas para patios clásicos renovados extra grandes
Filtrar por
Presupuesto
Ordenar por:Popular hoy
161 - 180 de 1125 fotos
Artículo 1 de 3
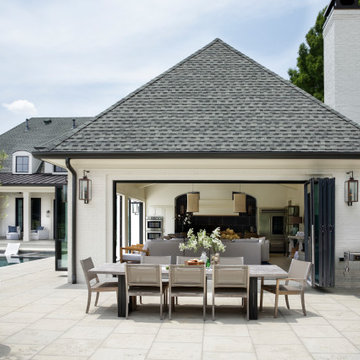
View of this outdoor living and entertaining area looking into the cabana from the dining area.
Imagen de patio tradicional renovado extra grande en patio trasero con suelo de baldosas y cenador
Imagen de patio tradicional renovado extra grande en patio trasero con suelo de baldosas y cenador
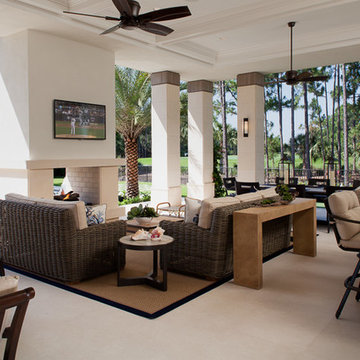
The covered patio columns repeat the marble detail of the front facade. It is furnished completely and is completed by the conveniences of BBQ, bar, two sided fireplace, and TV.
•Photos by Argonaut Architectural•
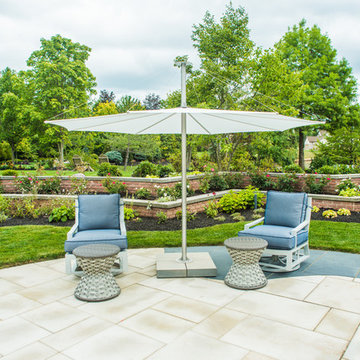
Truly designed to entertain and relax alike, this exterior design embraces outdoor living with attention to detail and comfort. Resort umbrellas grace the upper and lower terrace for shade during sunny days. Fueled teak lanterns on concrete pedestals throughout create an ambiance during the evening hours. Spaces for both intimate and group dining and lounging grace the various terraces. This project was a collaboration with the landscape designer, Brian Ingersoll. We provided a space plan, palette, inspiration, imagery and hand cast well-scaled concrete planters, and Brian created the living and hardscape surround. What an amazing space to relax at the end of a long day!
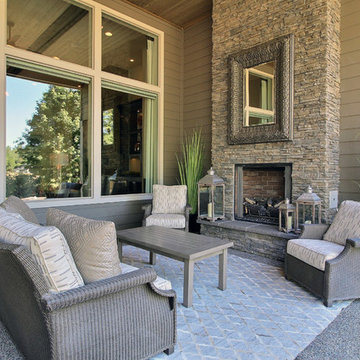
Paint by Sherwin Williams
Body Color - Backdrop - SW 7025
Trim Color - Worldly Gray - SW 7043
Exterior Stone by Eldorado Stone
Stone Product Stacked Stone in Nantucket
Doors by Western Pacific Building Materials
Windows by Milgard Windows & Doors
Window Product Style Line® Series
Window Supplier Troyco - Window & Door
Lighting by Destination Lighting
Garage Doors by NW Door
LAP Siding by James Hardie USA
Construction Supplies via PROBuild
Landscaping by GRO Outdoor Living
Customized & Built by Cascade West Development
Photography by ExposioHDR Portland
Original Plans by Alan Mascord Design Associates
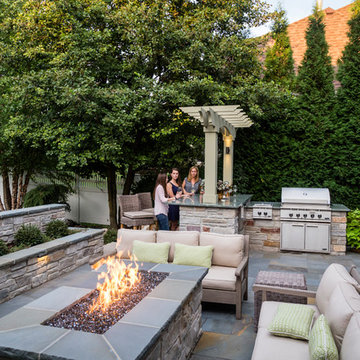
Diseño de patio tradicional renovado extra grande sin cubierta en patio trasero con cocina exterior y adoquines de piedra natural
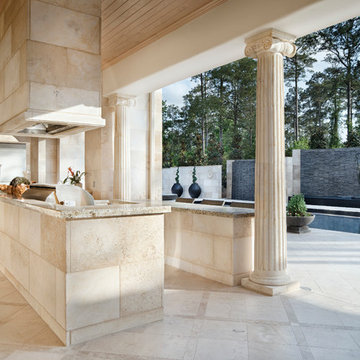
Piston Design
Ejemplo de patio clásico renovado extra grande en patio trasero y anexo de casas con fuente
Ejemplo de patio clásico renovado extra grande en patio trasero y anexo de casas con fuente
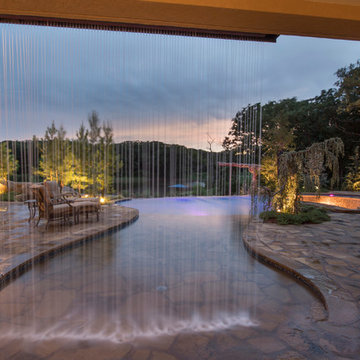
A rain wall separates the covered patio from the stone beach entry and upper pool. A glass tile fire pit sunken in the pool is on the right.
Design and Construction by Caviness Landscape Design
Photography by KO Rinearson
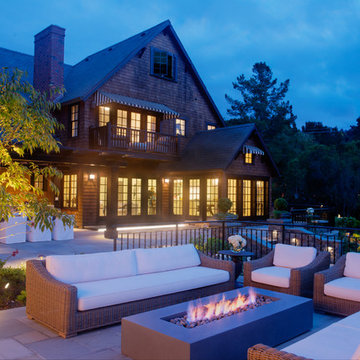
Photography by Treve Johnson
Imagen de patio tradicional renovado extra grande sin cubierta en patio trasero con brasero
Imagen de patio tradicional renovado extra grande sin cubierta en patio trasero con brasero
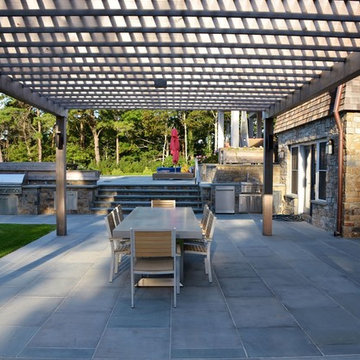
Modelo de patio clásico renovado extra grande en patio trasero con cocina exterior, adoquines de piedra natural y pérgola
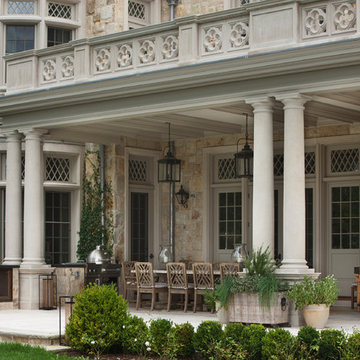
What could be more welcoming than this understated yet grand Jacobean Country House's exterior and adjacent outdoor barbecue and dining area?
Ejemplo de patio tradicional renovado extra grande
Ejemplo de patio tradicional renovado extra grande
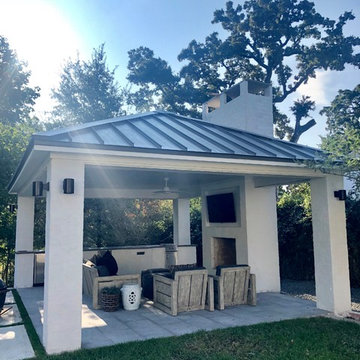
Imagen de patio tradicional renovado extra grande en patio trasero con cocina exterior, adoquines de piedra natural y cenador
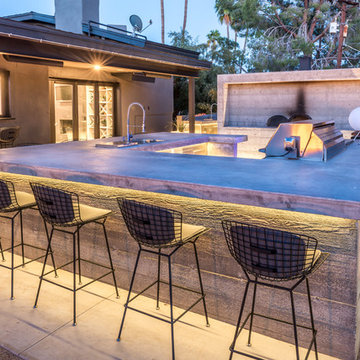
Nick Berger
Diseño de patio tradicional renovado extra grande sin cubierta en patio trasero con cocina exterior y losas de hormigón
Diseño de patio tradicional renovado extra grande sin cubierta en patio trasero con cocina exterior y losas de hormigón
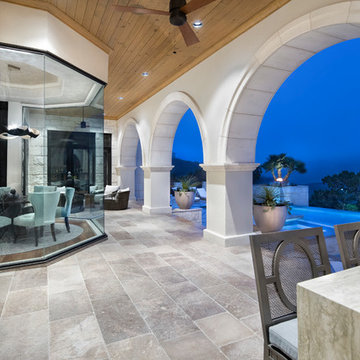
Diseño de patio clásico renovado extra grande en patio trasero y anexo de casas con brasero y suelo de baldosas
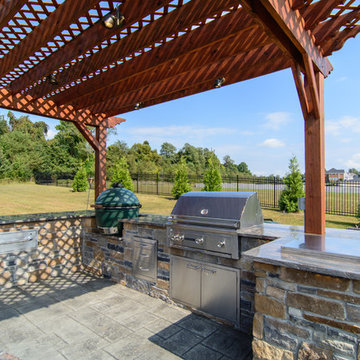
Photo by Matchbook Productions - view of back yard patio and walkways using stamped concrete in a vermont slate pattern in dark charcoal and cool gray color; outdoor kitchen using EP Henry Ledgestone veneer stone; granite counter top; custom presure treated wood pergola; big green egg; built in grill; stainless steel accessories; great entertainment space
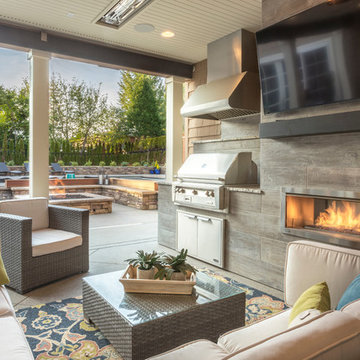
The ideal outdoor kitchen! Not only do you have an incredible grilling area, but you can also sit by the fireplace and watch tv while your food cooks!
BUILT Photography
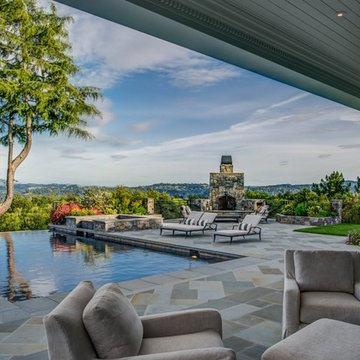
Treve Johnson Photography
Modelo de patio tradicional renovado extra grande en patio trasero con brasero, adoquines de piedra natural y cenador
Modelo de patio tradicional renovado extra grande en patio trasero con brasero, adoquines de piedra natural y cenador
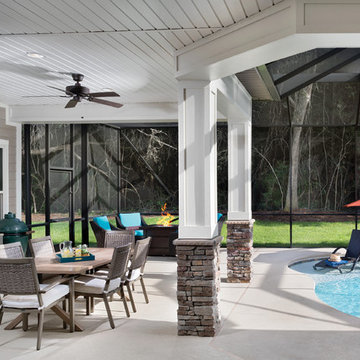
The screened lanai features an outdoor kitchen complete with a high-end gas grill, granite-topped counter space, a wet bar and a fire pit. All this next to the soothing pool with a sun shelf and spillover spa.
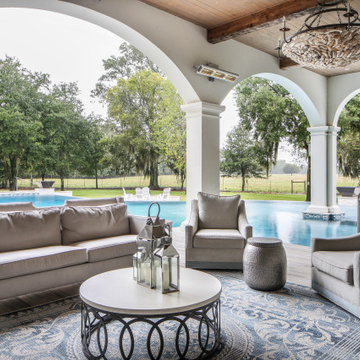
Imagen de patio clásico renovado extra grande en patio trasero y anexo de casas con cocina exterior y adoquines de piedra natural
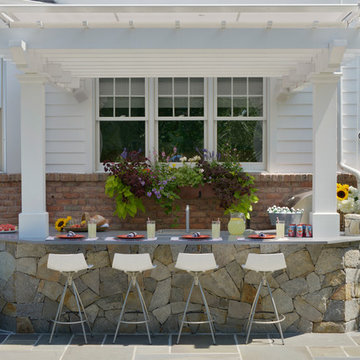
This client needed a place to entertain by the pool. They had already done their “inside” kitchen with Bilotta and so returned to design their outdoor space. All summer they spend a lot of time in their backyard entertaining guests, day and night. But before they had their fully designed outdoor space, whoever was in charge of grilling would feel isolated from everyone else. They needed one cohesive space to prep, mingle, eat and drink, alongside their pool. They did not skimp on a thing – they wanted all the bells and whistles: a big Wolf grill, plenty of weather resistant countertop space for dining (Lapitec - Grigio Cemento, by Eastern Stone), an awning (Durasol Pinnacle II by Gregory Sahagain & Sons, Inc.) that would also keep bright light out of the family room, lights, and an indoor space where they could escape the bugs if needed and even watch TV. The client was thrilled with the outcome - their complete vision for an ideal outdoor entertaining space came to life. Cabinetry is Lynx Professional Storage Line. Refrigerator drawers and sink by Lynx. Faucet is stainless by MGS Nerhas. Bilotta Designer: Randy O’Kane with Clark Neuringer Architects, posthumously. Photo Credit: Peter Krupenye
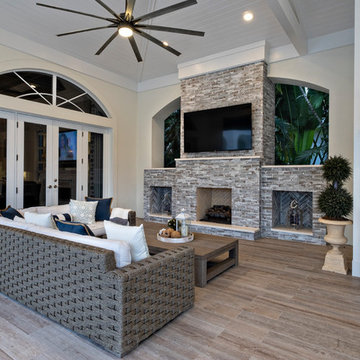
Ejemplo de patio tradicional renovado extra grande en patio trasero y anexo de casas con chimenea
1.125 ideas para patios clásicos renovados extra grandes
9