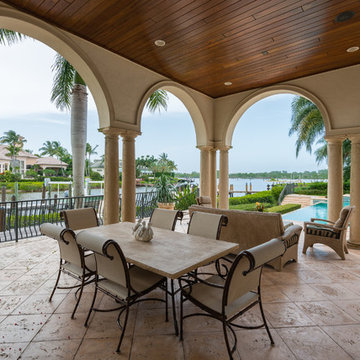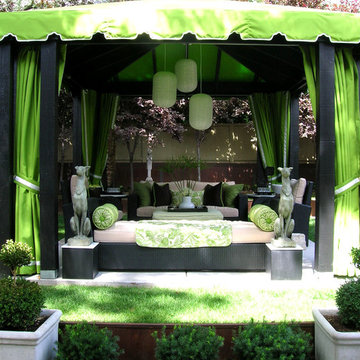20.595 ideas para patios clásicos con todos los revestimientos
Filtrar por
Presupuesto
Ordenar por:Popular hoy
81 - 100 de 20.595 fotos
Artículo 1 de 3
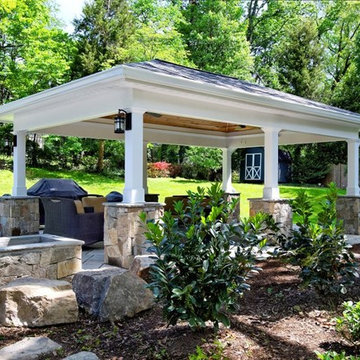
Freestanding pavilion with stone column bases over a concrete paver patio. Located in Falls Church, VA
Ejemplo de patio tradicional grande en patio trasero con adoquines de piedra natural y cenador
Ejemplo de patio tradicional grande en patio trasero con adoquines de piedra natural y cenador
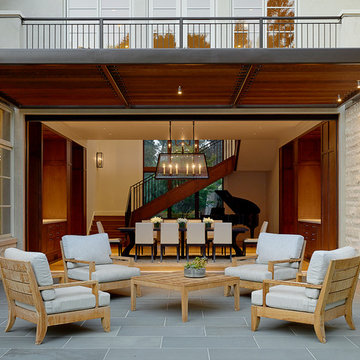
Matthew Millman Photography http://www.matthewmillman.com/
Diseño de patio clásico grande en patio trasero y anexo de casas con suelo de baldosas y chimenea
Diseño de patio clásico grande en patio trasero y anexo de casas con suelo de baldosas y chimenea
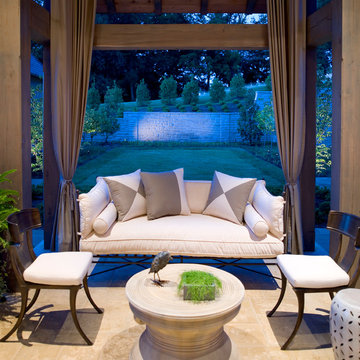
Porch detail off of Salon
Diseño de patio clásico pequeño en patio lateral y anexo de casas con adoquines de piedra natural
Diseño de patio clásico pequeño en patio lateral y anexo de casas con adoquines de piedra natural
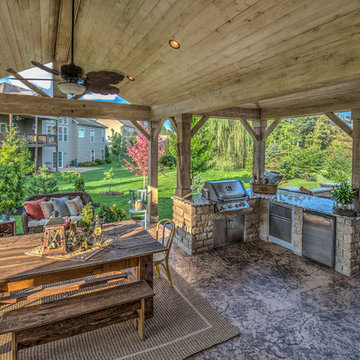
This stamped, decorative concrete patio in O'Fallon is partially covered. The ceiling is whitewashed cedar and has recessed lights and a fan. There is seating and dining space and a stone surrounded cooking area with a granite counter top, built-in Napoleon grill, Firemagic cabinet and drawers. There is bar seating at the counter on the opposite side which backs up to the open patio and wood burning firepit.
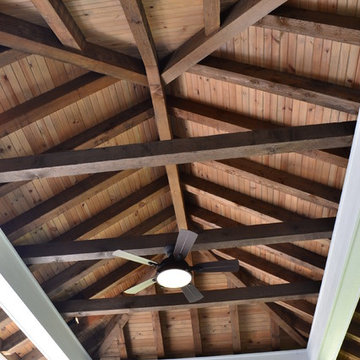
Imagen de patio tradicional de tamaño medio en patio trasero con cocina exterior, adoquines de piedra natural y cenador
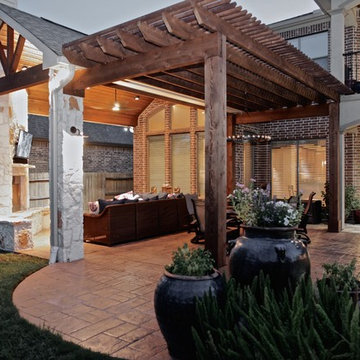
Tradition Outdoor Living, LLC. We are a builder offering custom patio covers, outdoor kitchens, fireplaces, pergolas, hardscapes, and much more. We are focused on bettering the homeowners outdoor living experience. Although we service the entire Houston area, we do most of our projects in Katy TX which is were we are located.
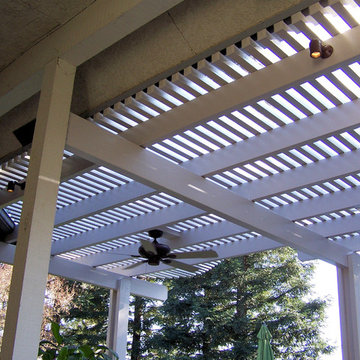
Sunset Construction and Design specializes in creating residential patio retreats, outdoor kitchens with fireplaces and luxurious outdoor living rooms. Our design-build service can turn an ordinary back yard into a natural extension of your home giving you a whole new dimension for entertaining or simply unwinding at the end of the day. If you’re interested in converting a boring back yard or starting from scratch in a new home, look us up! A great patio and outdoor living area can easily be yours. Greg, Sunset Construction & Design in Fresno, CA.
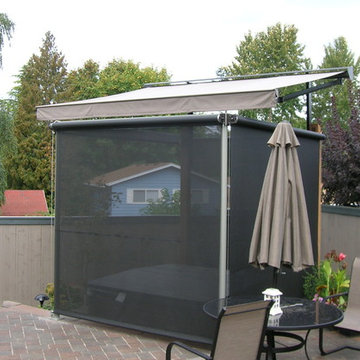
Pike Awning
Foto de patio clásico de tamaño medio en patio trasero con adoquines de ladrillo y toldo
Foto de patio clásico de tamaño medio en patio trasero con adoquines de ladrillo y toldo
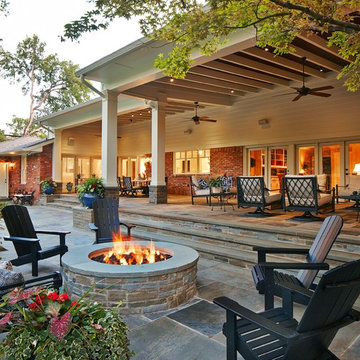
Foto de patio tradicional extra grande en patio trasero y anexo de casas con adoquines de piedra natural
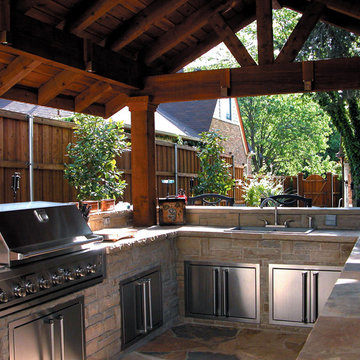
© Daniel Bowman Ashe www.visuocreative.com
for Dal-Rich Construction, Inc.
Ejemplo de patio clásico de tamaño medio en patio trasero con cocina exterior, suelo de hormigón estampado y cenador
Ejemplo de patio clásico de tamaño medio en patio trasero con cocina exterior, suelo de hormigón estampado y cenador
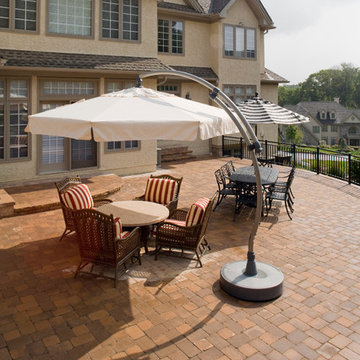
This roomy patio space allows for outdoor entertaining of larger parties. The pavers and walls are constructed using EP Henry products.
Ejemplo de patio clásico pequeño en patio trasero con chimenea, adoquines de hormigón y toldo
Ejemplo de patio clásico pequeño en patio trasero con chimenea, adoquines de hormigón y toldo
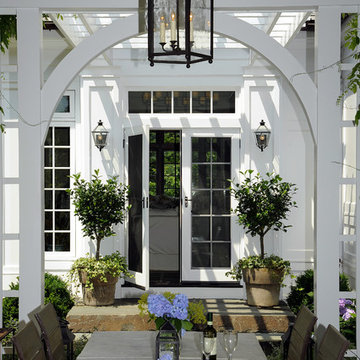
Carol Kurth Architecture, PC , Peter Krupenye Photography
Foto de patio clásico grande en anexo de casas y patio trasero con brasero
Foto de patio clásico grande en anexo de casas y patio trasero con brasero
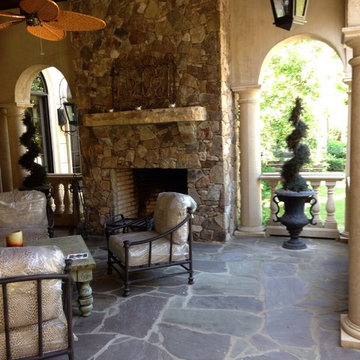
This elegant outdoor living area has all of the elements you will need for a relaxing getaway. The fireplace is a drystacked application of Tennessee fieldstone and in a unique twist we layed the natural stone flagging from Pennsylvanian, it has a distinctive color pallet based with purples, olives and grays. Combine all that with the cast stone pillars and the stucco accented walls and you have a truly unique combination of materials that make for a wonderful retreat from the real world.
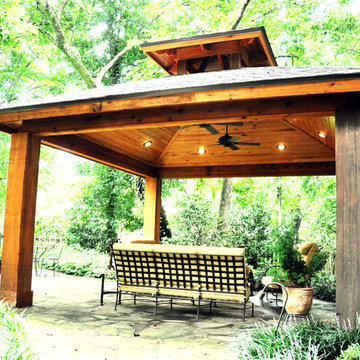
Outdoor entertainment area, designed and built by Backyard Builders LLC, Lafayette Louisiana, Kyle Braniff
Foto de patio tradicional de tamaño medio en patio trasero y anexo de casas con adoquines de piedra natural
Foto de patio tradicional de tamaño medio en patio trasero y anexo de casas con adoquines de piedra natural
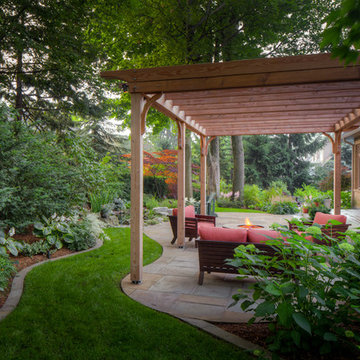
With the goal of enhancing the connection between interior and exterior, backyard and side yard, and natural and man-made features, Partridge Fine Landscapes Ltd. drew on nature for inspiration. We worked around one of Oakville’s largest oak trees introducing curved braces and sculpted ends to an organic patio enhanced with wild bed lines tamed by a flagstone mowing strip. The result is a subtle layering of elements where each element effortlessly blends into the next. Linear structures bordered by manicured lawn and carefully planned perennials delineate the start of a dynamic and unbridled space. Pathways casually direct your steps to and from the pool area while the gentle murmur of the waterfall enhances the pervading peace of this outdoor sanctuary.
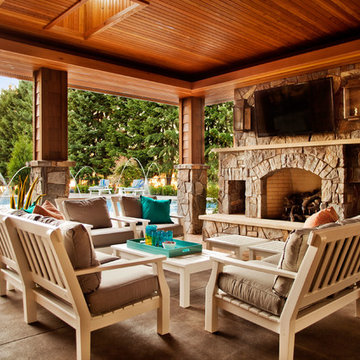
Blackstone Edge Studios
Modelo de patio tradicional extra grande en patio trasero y anexo de casas con cocina exterior y losas de hormigón
Modelo de patio tradicional extra grande en patio trasero y anexo de casas con cocina exterior y losas de hormigón
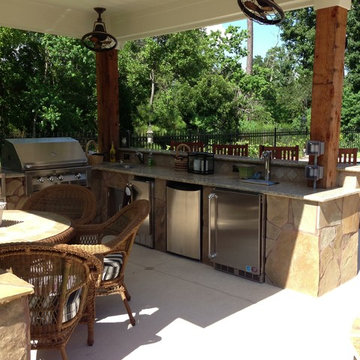
Completed project in the Barrington Kingwood Estates. This Poolside Covered Outdoor Kitchen has everything you would want to maximize your poolside pleasure in the spring/summer months and enjoy cozy place around the fire pit for the fall/winter months. These homeowners will enjoy entertaining friends and family with some extras that includes a Kegerator, refrigerator, ice maker, sink, double side burner and a 36in Vintage Luxury Grills gas grill. Another dream turned into reality by Billy Parker Exteriors. https://www.facebook.com/houstonoutdoorliving
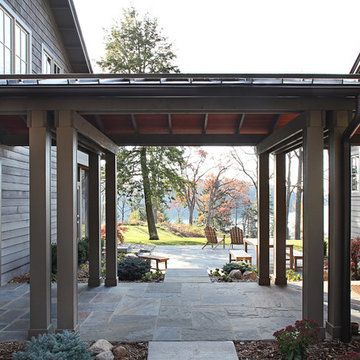
Breezeway connecting the house and the garage.
Photo by Jeff Garland
Ejemplo de patio clásico en anexo de casas
Ejemplo de patio clásico en anexo de casas
20.595 ideas para patios clásicos con todos los revestimientos
5
