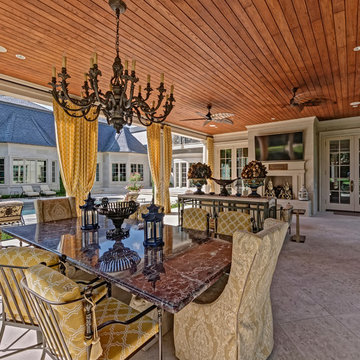20.595 ideas para patios clásicos con todos los revestimientos
Filtrar por
Presupuesto
Ordenar por:Popular hoy
61 - 80 de 20.595 fotos
Artículo 1 de 3
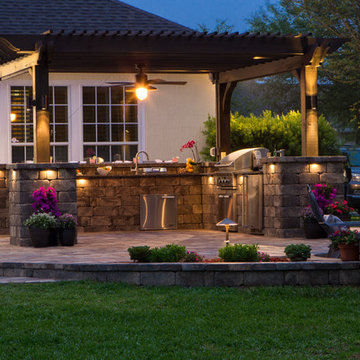
The Bracey Project has something for everyone. From a beautiful bar area, to top of the range outdoor kitchen appliances, to a beautiful fire pit with a view, this is the backyard that the neighbors want to get invited to.
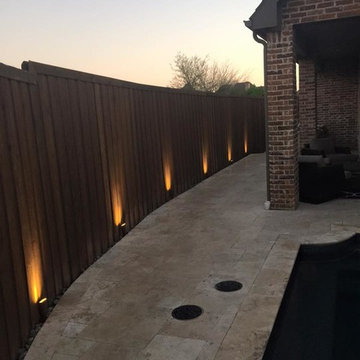
Ejemplo de patio tradicional grande en patio trasero y anexo de casas con adoquines de piedra natural
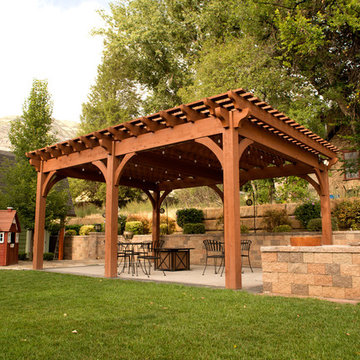
A Western Timber Frame ShadeScape™ 8000 Series DIY pergola kit installed over the backyard patio with fire pit and outdoor furniture. - Sarah Lee
Ejemplo de patio tradicional de tamaño medio en patio trasero con losas de hormigón y pérgola
Ejemplo de patio tradicional de tamaño medio en patio trasero con losas de hormigón y pérgola
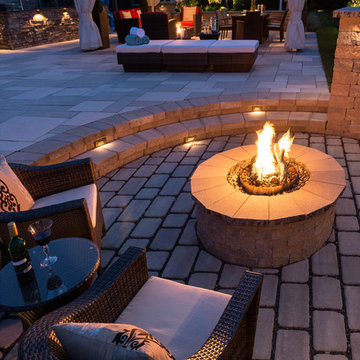
Rustic Style Fire Feature - Techo-Bloc's Valencia Fire Pit with custom caps.
Imagen de patio clásico grande en patio trasero con brasero, adoquines de piedra natural y cenador
Imagen de patio clásico grande en patio trasero con brasero, adoquines de piedra natural y cenador
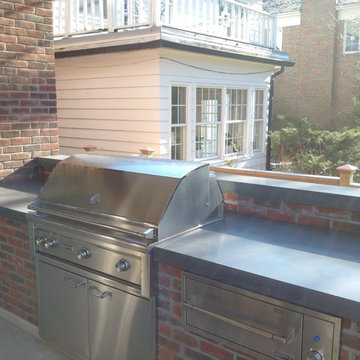
Modelo de patio clásico de tamaño medio en patio trasero y anexo de casas con brasero y losas de hormigón
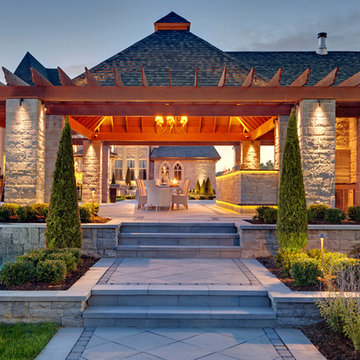
Techo-Bloc's Chantilly Masonry stone.
Imagen de patio clásico en patio trasero con suelo de hormigón estampado y pérgola
Imagen de patio clásico en patio trasero con suelo de hormigón estampado y pérgola
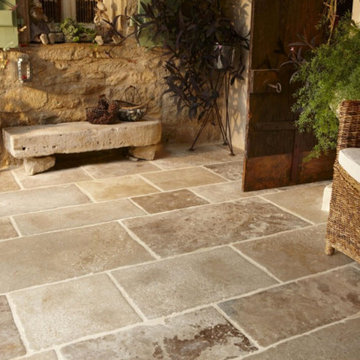
Diseño de patio clásico de tamaño medio en patio delantero y anexo de casas con adoquines de piedra natural
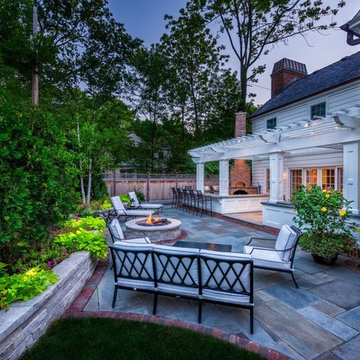
The outdoor "Family Room" - cooking, dining and entertainment area off the new great room addition is the signature area of the landscape. A gas fire pit anchors the main patterned bluestone patio with a header border of Belden 760 pavers. A retaining wall of cut Eden stone pulls double duty as a seat wall for the patio. The central feature is the raised outdoor kitchen and dining area with its wood fired pizza oven, stainless steel gas grills and overhead custom pergola.
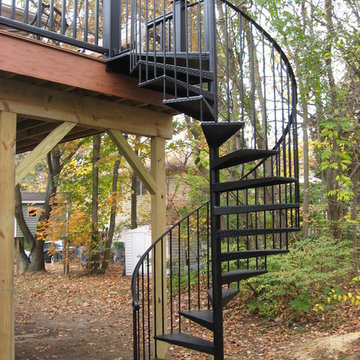
Ejemplo de patio tradicional de tamaño medio en patio trasero y anexo de casas con entablado
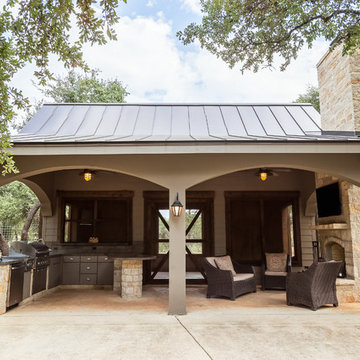
Ejemplo de patio tradicional de tamaño medio en patio trasero y anexo de casas con cocina exterior y losas de hormigón
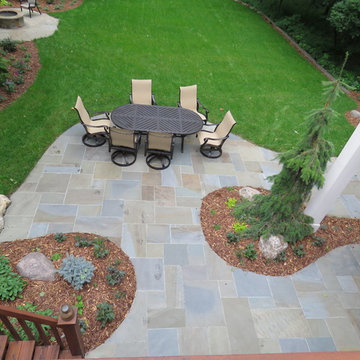
Tim Heelan
Diseño de patio clásico de tamaño medio en patio trasero y anexo de casas con brasero y adoquines de piedra natural
Diseño de patio clásico de tamaño medio en patio trasero y anexo de casas con brasero y adoquines de piedra natural
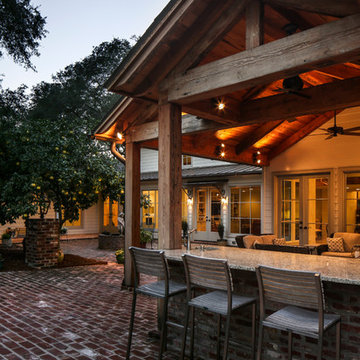
Oivanki Photography | www.oivanki.com
Foto de patio tradicional grande en patio trasero y anexo de casas con cocina exterior y adoquines de ladrillo
Foto de patio tradicional grande en patio trasero y anexo de casas con cocina exterior y adoquines de ladrillo

Clad windows and doors.
Foto de patio tradicional de tamaño medio en patio trasero y anexo de casas con entablado
Foto de patio tradicional de tamaño medio en patio trasero y anexo de casas con entablado
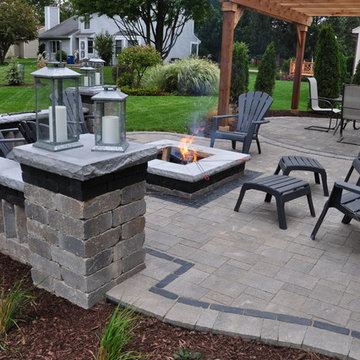
Yorkville Hill Landscaping, Inc.
Foto de patio clásico grande en patio trasero con brasero, adoquines de hormigón y pérgola
Foto de patio clásico grande en patio trasero con brasero, adoquines de hormigón y pérgola
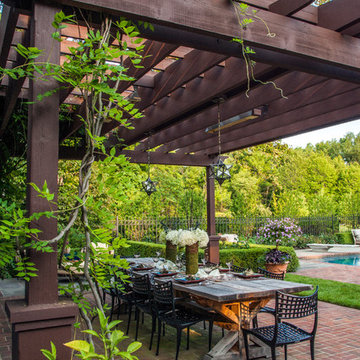
This project represents the evolution of a 10 acre space over more than three decades. It began with the pool and space around it. As the vegetable garden grew, the orchard was established and the display gardens blossomed. The prairie was restored and a kitchen was added to complete the space. Although, it continues to change with a pond next on the design plan. Photo credit: Linda Oyama Bryan
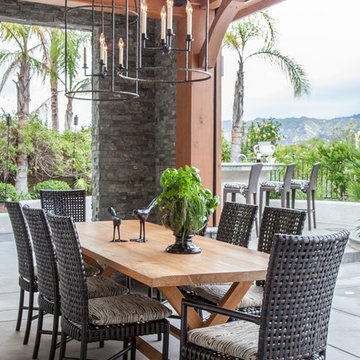
Designed by RJohnston Interiors, this dining area provides the perfect Southern California outdoor dining experience. Integrated solar shades provide shade when needed and an infrared heater provides just the warmth you need for those late fall and winter evenings.
Izumi Tanaka Photography
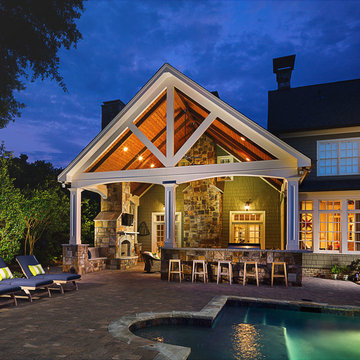
This gorgeous custom pool & covered porch that houses a large stone fireplace with seating walls and a fully-equipped outdoor kitchen and wraparound raised bar makes it the perfect spot for entertaining. The custom tongue and groove ceilings with exposed beams, can lights, and ceiling fans add just the right ambiance to this comfortable, elegant outdoor living space.
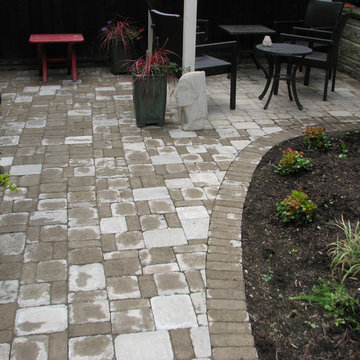
Imagen de patio clásico pequeño en patio trasero con jardín de macetas, adoquines de hormigón y pérgola
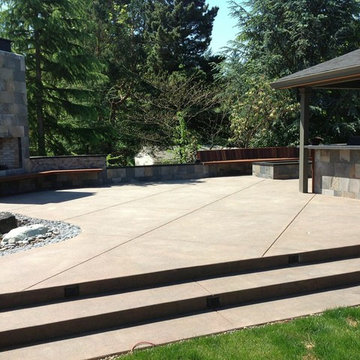
Modelo de patio clásico grande en patio trasero con brasero, losas de hormigón y cenador
20.595 ideas para patios clásicos con todos los revestimientos
4
