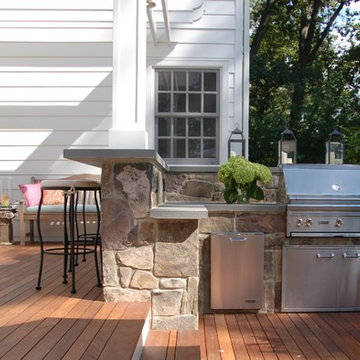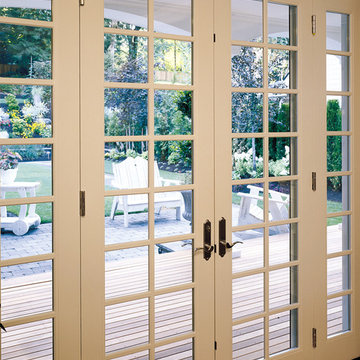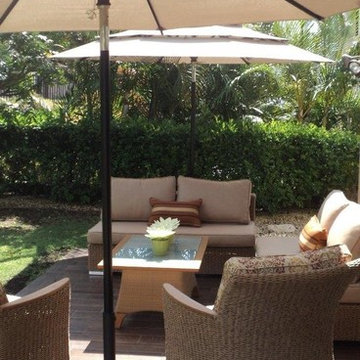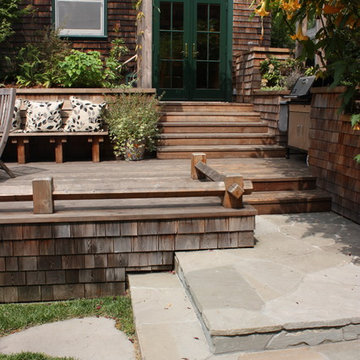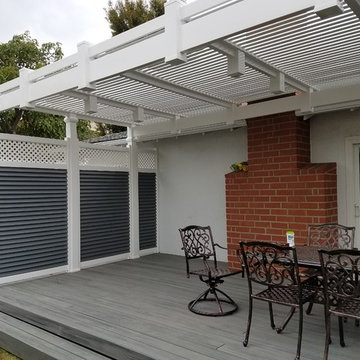2.026 ideas para patios clásicos con entablado
Filtrar por
Presupuesto
Ordenar por:Popular hoy
21 - 40 de 2026 fotos
Artículo 1 de 3
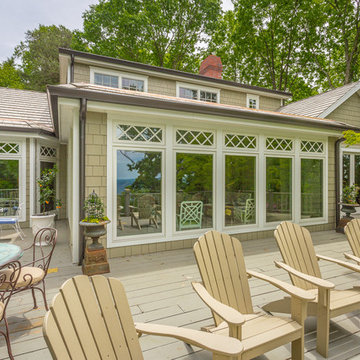
Ejemplo de patio clásico de tamaño medio sin cubierta en patio trasero con entablado
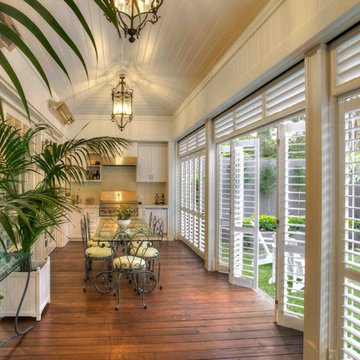
A favourite of architects around the world, Aluminum Shutters are latest trend in the US. Weatherwell Aluminum Shutters combine cutting edge engineering and beautiful design. Enclose an outdoor space, use as security screens, create privacy, or give strength and durability in indoor high traffic areas and replace your traditional wood shutters. Weatherwell Aluminum Shutters have moveable and lockable blades, wind ratings, and can be used for security. Use them in a myriad of installation methods and access a myriad of colors.
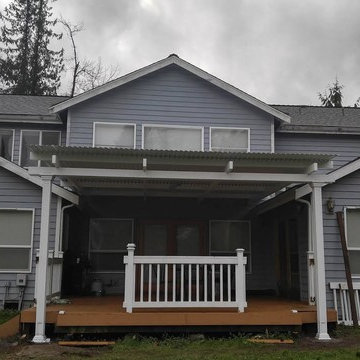
Modelo de patio clásico pequeño en patio trasero y anexo de casas con entablado
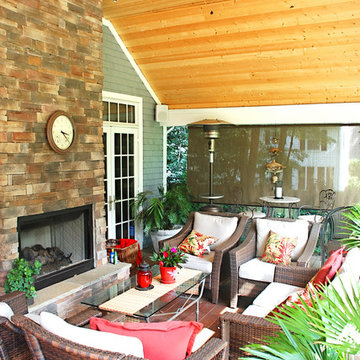
Diseño de patio tradicional grande en patio trasero y anexo de casas con brasero y entablado
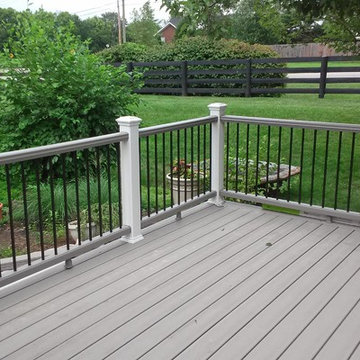
Foto de patio tradicional de tamaño medio sin cubierta en patio trasero con entablado
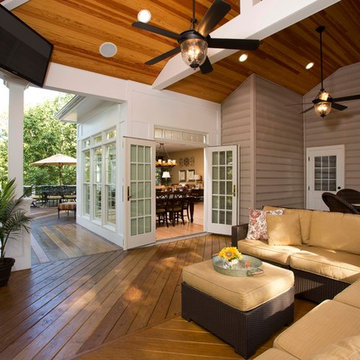
2013 NARI CAPITAL COTY, MERIT AWARD WINNER, RESIDENTIAL EXTERIOR
A family of five living in a Chantilly, Virginia, neighborhood with a lot of improvement going on decided to do a project of their own. An active family, they decided their old deck was ragged, beat up and needed revamping.
After discussing their needs, the design team at Michael Nash Design, Build & Homes developed a plan for a covered porch and a wrap-around upscale deck. Traffic flow and multiple entrances were important, as was a place for the kids to leave their muddy shoes.
A double staircase leading the deck into the large backyard provides a panoramic view of the parkland behind the property. A side staircase lets the kids come into the covered porch and mudroom prior to entering the main house.
The covered porch touts large colonial style columns, a beaded cedar (stained) ceiling, recess lighting, ceiling fans and a large television with outdoor surround sound.
The deck touts synthetic railing and stained grade decking and offers extended living space just outside of the kitchen and family room, as well as a grill space and outdoor patio seating.
This new outdoor facility has become the jewel of their neighborhood and now the family can enjoy their backyard activities more than ever.
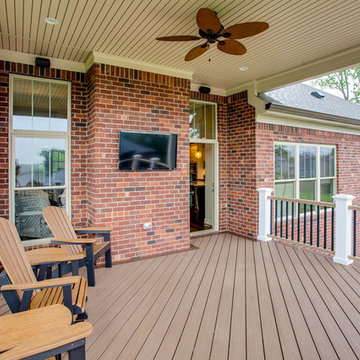
Diseño de patio clásico grande en patio trasero y anexo de casas con entablado
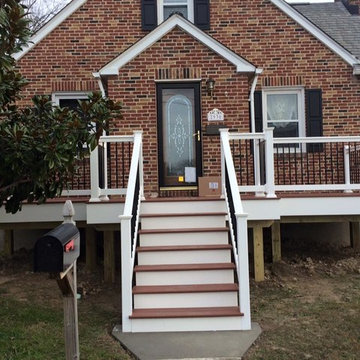
Foto de patio tradicional de tamaño medio sin cubierta en patio delantero con entablado
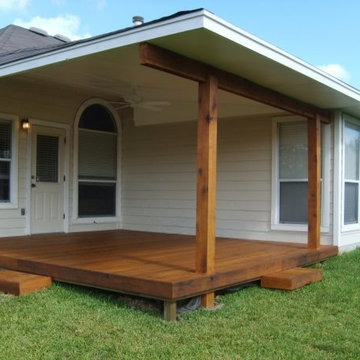
Foto de patio tradicional pequeño en patio trasero y anexo de casas con entablado
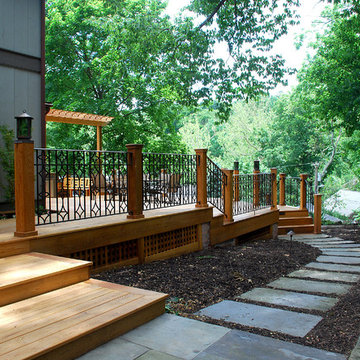
Side detail of deck with walkway.
Imagen de patio clásico de tamaño medio en patio trasero con cocina exterior, entablado y pérgola
Imagen de patio clásico de tamaño medio en patio trasero con cocina exterior, entablado y pérgola
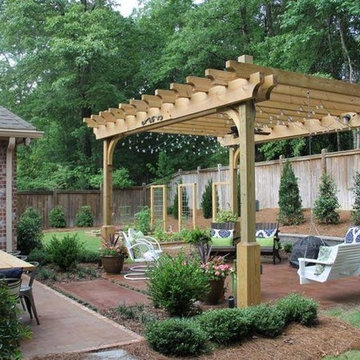
Design and Install For Pergola, Outdoor Patio, Vegetable Gardens
Modelo de patio clásico de tamaño medio en patio con brasero, entablado y pérgola
Modelo de patio clásico de tamaño medio en patio con brasero, entablado y pérgola
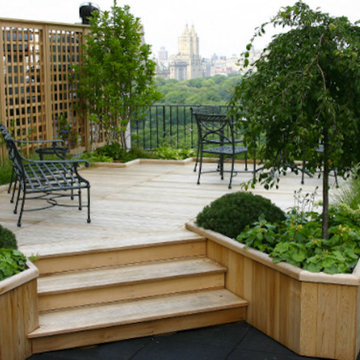
Diseño de patio tradicional de tamaño medio sin cubierta en patio trasero con jardín de macetas y entablado
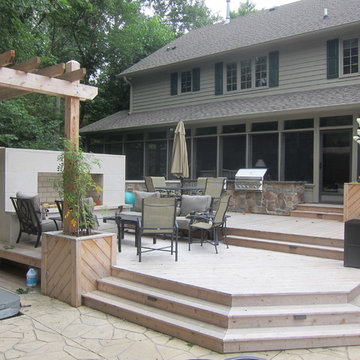
A terraced deck was designed to ease the transition from the varied finished floor elevations of the house to the pool terrace.
Ejemplo de patio clásico de tamaño medio en patio trasero con cocina exterior, entablado y pérgola
Ejemplo de patio clásico de tamaño medio en patio trasero con cocina exterior, entablado y pérgola
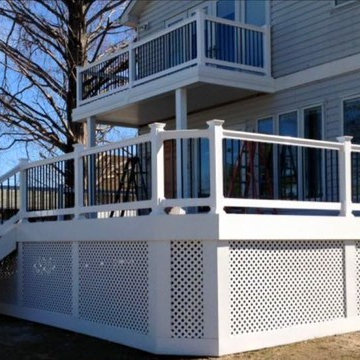
Ejemplo de patio clásico de tamaño medio sin cubierta en patio trasero con entablado
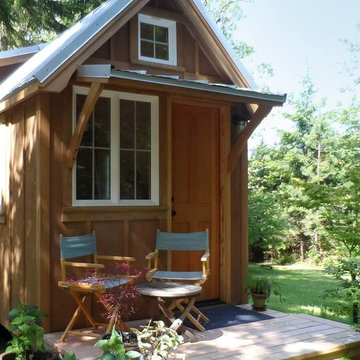
Modelo de patio clásico pequeño en patio trasero y anexo de casas con entablado
2.026 ideas para patios clásicos con entablado
2
