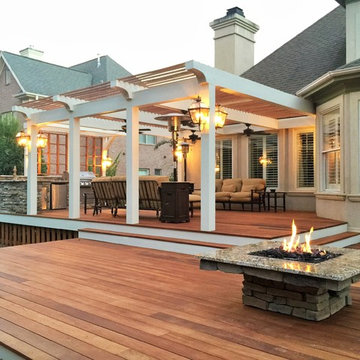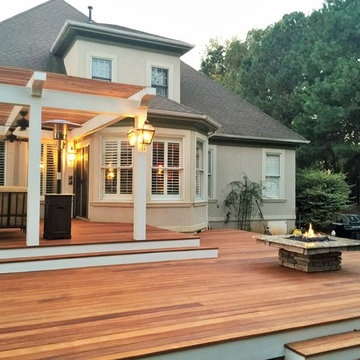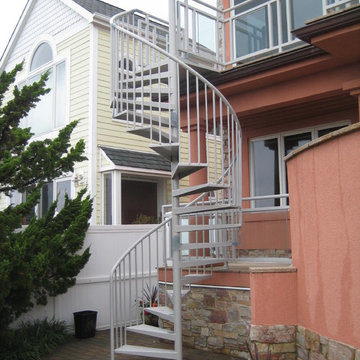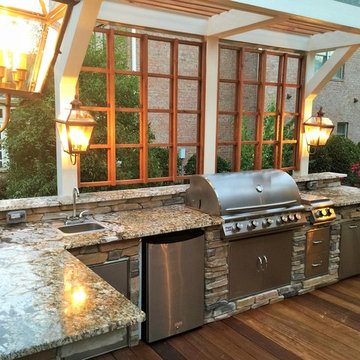2.026 ideas para patios clásicos con entablado
Filtrar por
Presupuesto
Ordenar por:Popular hoy
161 - 180 de 2026 fotos
Artículo 1 de 3
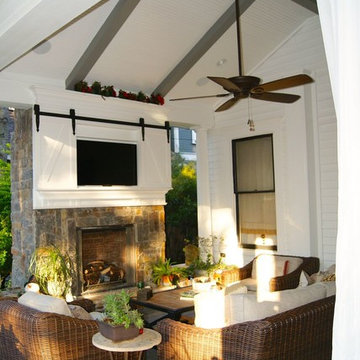
Ejemplo de patio tradicional de tamaño medio en patio trasero y anexo de casas con brasero y entablado
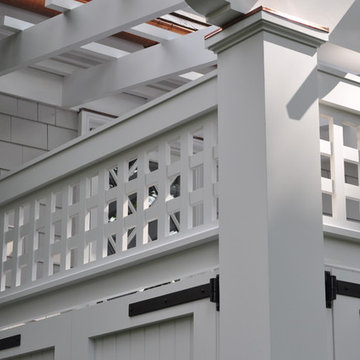
Fine Creations Works in Wood LLC,
Foto de patio tradicional de tamaño medio en patio lateral con ducha exterior, entablado y pérgola
Foto de patio tradicional de tamaño medio en patio lateral con ducha exterior, entablado y pérgola
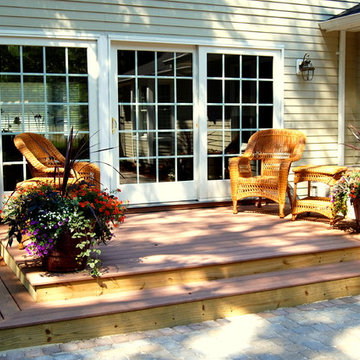
A small deck overlooks the fountain and courtyard.
Diseño de patio tradicional pequeño en patio trasero con entablado
Diseño de patio tradicional pequeño en patio trasero con entablado
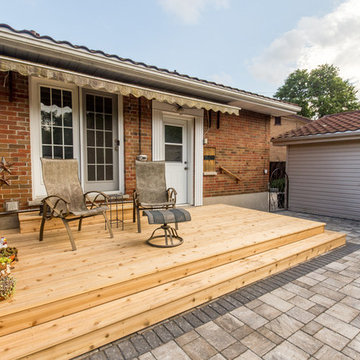
Diseño de patio clásico de tamaño medio sin cubierta en patio trasero con entablado
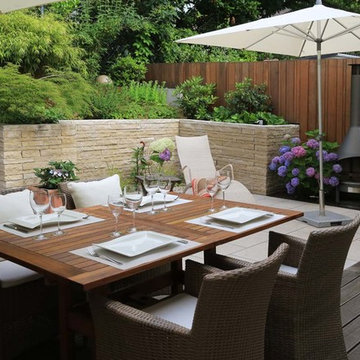
Firma Grothe, Miquel Tres
Modelo de patio tradicional grande sin cubierta en patio trasero con entablado
Modelo de patio tradicional grande sin cubierta en patio trasero con entablado
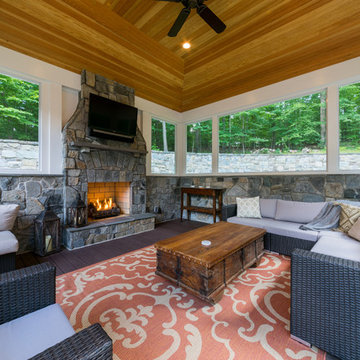
The homeowners had a very large and beautiful meadow-like backyard, surrounded by full grown trees and unfortunately mosquitoes. To minimize mosquito exposure for them and their baby, they needed a screened porch to be able to enjoy meals and relax in the beautiful outdoors. They also wanted a large deck/patio area for outdoor family and friends entertaining. We constructed an amazing detached oasis: an enclosed screened porch structure with all stone masonry fireplace, an integrated composite deck surface, large flagstone patio, and 2 flagstone walkways, which is also outfitted with a TV, gas fireplace, ceiling fan, recessed and accent lighting.
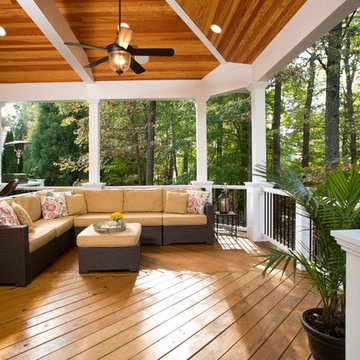
2013 NARI CAPITAL COTY, MERIT AWARD WINNER, RESIDENTIAL EXTERIOR
A family of five living in a Chantilly, Virginia, neighborhood with a lot of improvement going on decided to do a project of their own. An active family, they decided their old deck was ragged, beat up and needed revamping.
After discussing their needs, the design team at Michael Nash Design, Build & Homes developed a plan for a covered porch and a wrap-around upscale deck. Traffic flow and multiple entrances were important, as was a place for the kids to leave their muddy shoes.
A double staircase leading the deck into the large backyard provides a panoramic view of the parkland behind the property. A side staircase lets the kids come into the covered porch and mudroom prior to entering the main house.
The covered porch touts large colonial style columns, a beaded cedar (stained) ceiling, recess lighting, ceiling fans and a large television with outdoor surround sound.
The deck touts synthetic railing and stained grade decking and offers extended living space just outside of the kitchen and family room, as well as a grill space and outdoor patio seating.
This new outdoor facility has become the jewel of their neighborhood and now the family can enjoy their backyard activities more than ever.
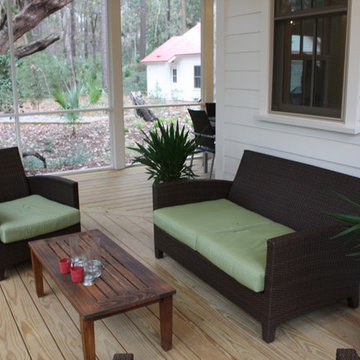
Foto de patio tradicional de tamaño medio en patio trasero y anexo de casas con entablado y jardín de macetas
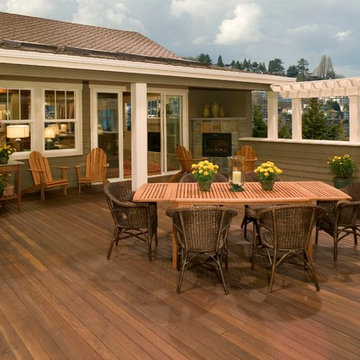
The generous central patio courtyard is a key component and feature in the house design. The overhang allows one to sit comfortably by the outdoor fireplace on cool and wet days. The patio can accomodate table and chairs for el fresco dining, but as shown features an outdoor setting of comfortable lounging furniture, love seat, chairs and tables. A potting bench is included so that the homeowner can keep up with the potted plants featured on the patio.
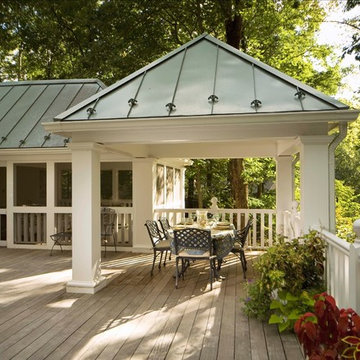
RB Hill, Photography
Modelo de patio clásico de tamaño medio en patio trasero con entablado y cenador
Modelo de patio clásico de tamaño medio en patio trasero con entablado y cenador
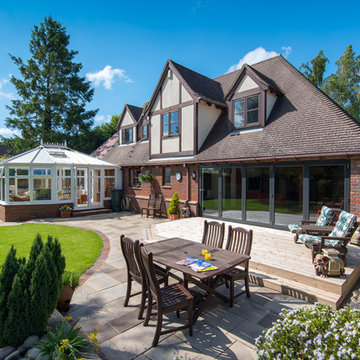
Foto de patio tradicional de tamaño medio sin cubierta en patio trasero con entablado
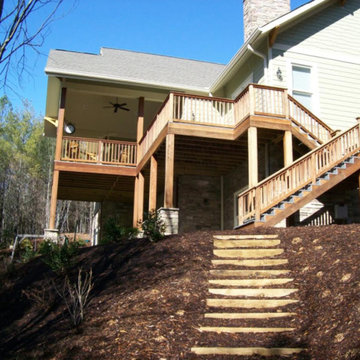
Foto de patio tradicional de tamaño medio en patio trasero y anexo de casas con entablado
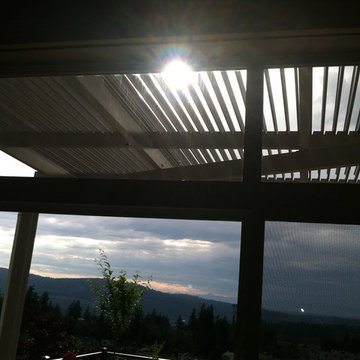
Modelo de patio clásico grande en patio trasero y anexo de casas con entablado
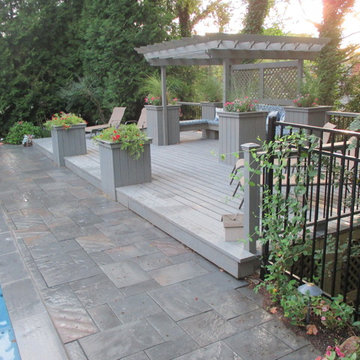
Imagen de patio clásico grande en patio trasero con entablado y pérgola
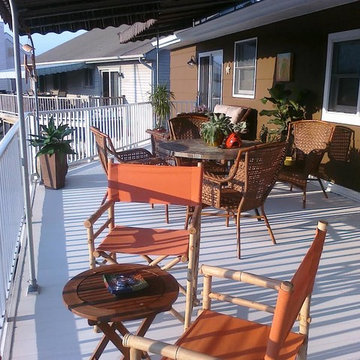
Modelo de patio clásico grande en patio trasero con entablado y toldo
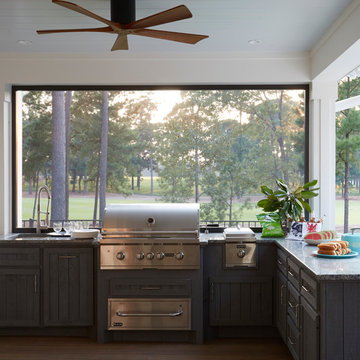
Mike Kaskel
Imagen de patio clásico grande en patio trasero y anexo de casas con brasero y entablado
Imagen de patio clásico grande en patio trasero y anexo de casas con brasero y entablado
2.026 ideas para patios clásicos con entablado
9
