3.971 ideas para patios azules
Filtrar por
Presupuesto
Ordenar por:Popular hoy
101 - 120 de 3971 fotos
Artículo 1 de 3
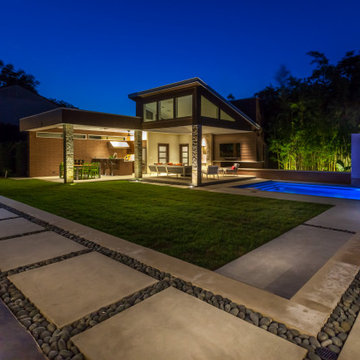
Foto de patio moderno de tamaño medio en patio trasero con cocina exterior, entablado y toldo
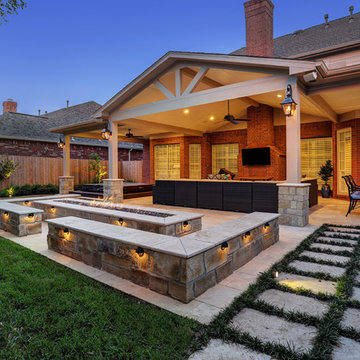
The home had a paver patio with a pergola. They wanted something simple with clean finishes as well as
a Jacuzzi. We removed the old pavers and put down 16 X 24 travertine classic ivory tiles. Tying into the
roof and incorporating the breezeway, we added a 900 SF patio cover. The center section has a vaulted
ceiling and a gable roof. We dropped the Jacuzzi into the ground 2 feet and added composite decking around it.
The fire pit adds a bit of flare to the project – it is 14’6” and has 26 feet of seating around it.
The ceiling finish is hardie that has been painted to match the home with columns and beams that are
also wrapped in hardie and painted with a complementary trim color.
We installed gas lanterns and indirect lighting on the seat wall.
TK IMAGES
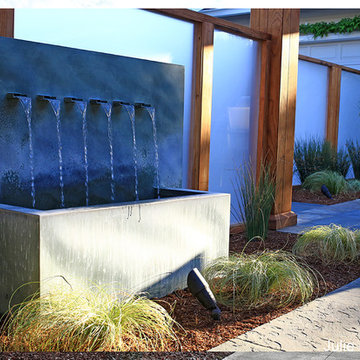
Ana Villafane
Imagen de patio contemporáneo de tamaño medio en patio trasero con fuente
Imagen de patio contemporáneo de tamaño medio en patio trasero con fuente
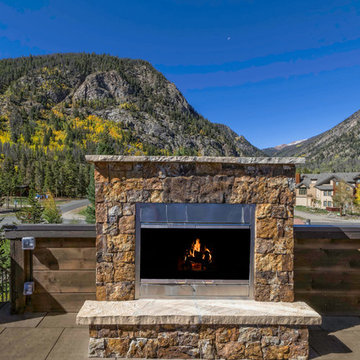
Michael Yearout
Imagen de patio rural pequeño sin cubierta en patio trasero con brasero y adoquines de hormigón
Imagen de patio rural pequeño sin cubierta en patio trasero con brasero y adoquines de hormigón
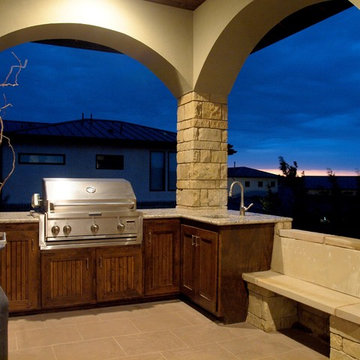
Imagen de patio de estilo americano de tamaño medio en patio trasero y anexo de casas con cocina exterior y suelo de baldosas
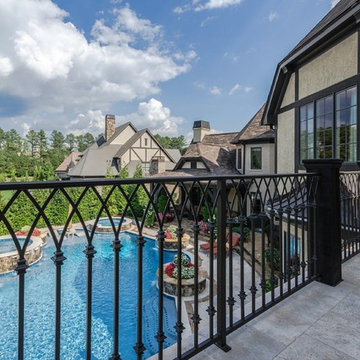
Ejemplo de patio clásico renovado de tamaño medio sin cubierta en patio trasero con fuente y adoquines de piedra natural
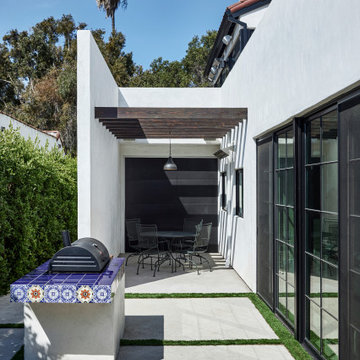
Side yard patio with grill and outdoor dining with pass through windows from kitchen (at right)
Diseño de patio mediterráneo de tamaño medio en patio lateral con cocina exterior, losas de hormigón y pérgola
Diseño de patio mediterráneo de tamaño medio en patio lateral con cocina exterior, losas de hormigón y pérgola
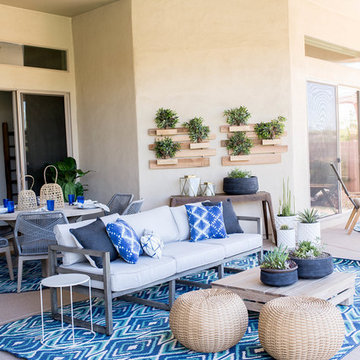
outdoor space with color and a good energy feel
Foto de patio ecléctico grande en patio trasero y anexo de casas con losas de hormigón
Foto de patio ecléctico grande en patio trasero y anexo de casas con losas de hormigón
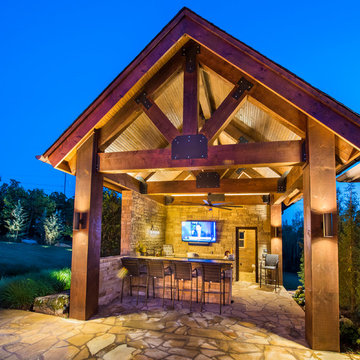
The outdoor bar complete with outdoor restroom, hand cut stone walls, outdoor television.
Design and construction by Caviness Landscape Design
Photography by KO Rinearson
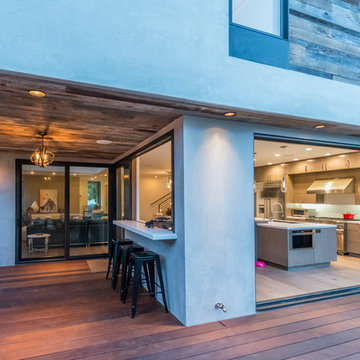
Tomer Benyehuda
Diseño de patio contemporáneo de tamaño medio en patio trasero con brasero, adoquines de hormigón y cenador
Diseño de patio contemporáneo de tamaño medio en patio trasero con brasero, adoquines de hormigón y cenador
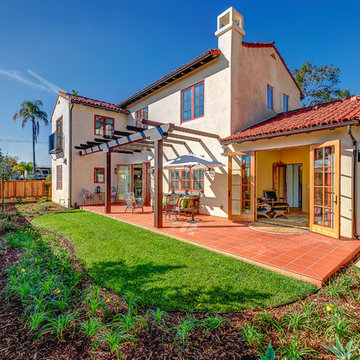
This one-acre property now features a trio of homes on three lots where previously there was only a single home on one lot. Surrounded by other single family homes in a neighborhood where vacant parcels are virtually unheard of, this project created the rare opportunity of constructing not one, but two new homes. The owners purchased the property as a retirement investment with the goal of relocating from the East Coast to live in one of the new homes and sell the other two.
The original home - designed by the distinguished architectural firm of Edwards & Plunkett in the 1930's - underwent a complete remodel both inside and out. While respecting the original architecture, this 2,089 sq. ft., two bedroom, two bath home features new interior and exterior finishes, reclaimed wood ceilings, custom light fixtures, stained glass windows, and a new three-car garage.
The two new homes on the lot reflect the style of the original home, only grander. Neighborhood design standards required Spanish Colonial details – classic red tile roofs and stucco exteriors. Both new three-bedroom homes with additional study were designed with aging in place in mind and equipped with elevator systems, fireplaces, balconies, and other custom amenities including open beam ceilings, hand-painted tiles, and dark hardwood floors.
Photographer: Santa Barbara Real Estate Photography
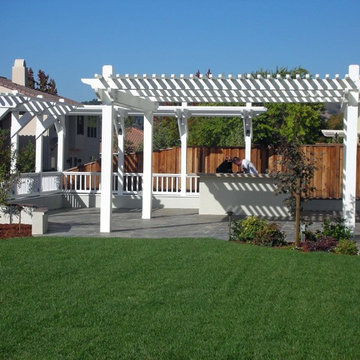
Design/Build by Jpm Landscape
Ejemplo de patio tradicional de tamaño medio en patio trasero con pérgola
Ejemplo de patio tradicional de tamaño medio en patio trasero con pérgola
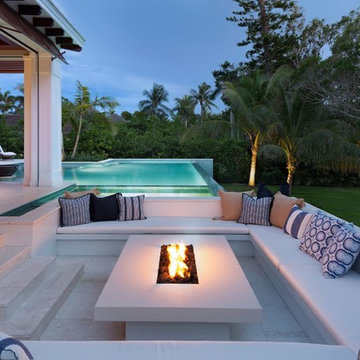
Lori Hamilton
Imagen de patio exótico extra grande en patio trasero con adoquines de hormigón
Imagen de patio exótico extra grande en patio trasero con adoquines de hormigón
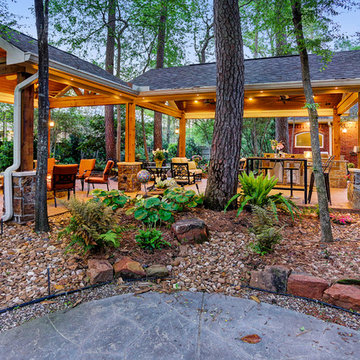
The homeowner wanted a hill country style outdoor living space larger than their existing covered area.
The main structure is now 280 sq ft with a 9-1/2 feet long kitchen complete with a grill, fridge & utensil drawers.
The secondary structure is 144 sq ft with a gas fire pit lined with crushed glass.
The swing by the fire pit is a newly made replica of a swing the husband had made in wood shop in high school over 50 years ago.
The flooring is stamped concrete in a wood bridge plank pattern.
TK IMAGES
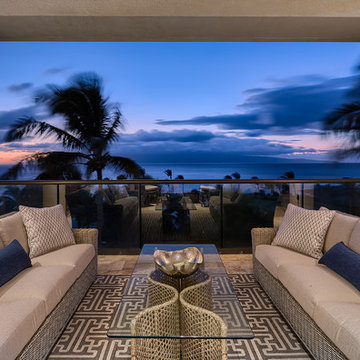
Diseño de patio clásico renovado de tamaño medio en patio trasero y anexo de casas
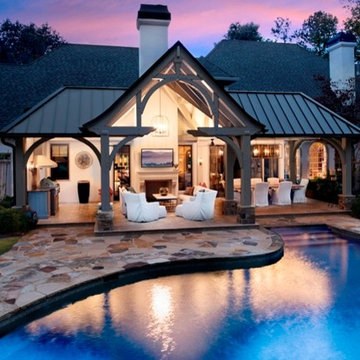
Foto de patio actual grande en patio trasero y anexo de casas con cocina exterior y adoquines de piedra natural
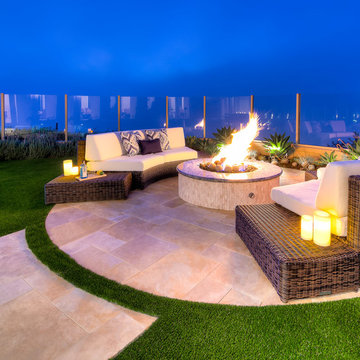
Studio H Landscape Architecture
Foto de patio contemporáneo de tamaño medio en patio trasero con brasero y adoquines de piedra natural
Foto de patio contemporáneo de tamaño medio en patio trasero con brasero y adoquines de piedra natural
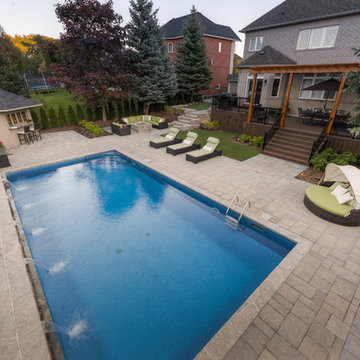
This design and build project included a full backyard and side yard. The clients spent most of their time outdoors, but especially enjoyed use of their deck, so this was an important item to integrate into the design. ‘Meadow Peak’ was designed to be a retreat, eliminating the hassle of driving up north. We wanted to create a space that was functional for their family and could keep them entertained for many summers to come. Retaining walls and patio spaces were constructed around large existing trees to maintain shade and privacy, the firepit lounge area, tucked beneath them. Turf areas help to break up the interlock and are a fun feature to practice your putting. Most importantly, upgrading their deck to a new larger composite deck with a dining pergola, allows them to continue to entertain outdoors on those hot summer days.
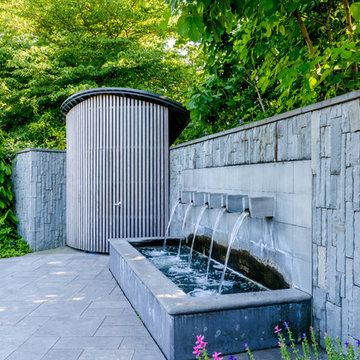
Imagen de patio urbano grande sin cubierta en patio con fuente y adoquines de hormigón
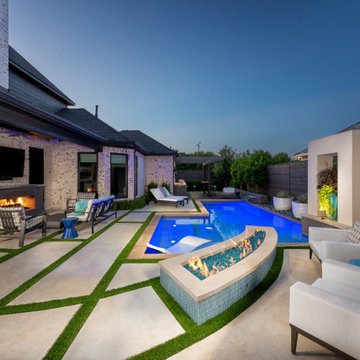
Foto de patio minimalista de tamaño medio en patio trasero con cocina exterior, entablado y toldo
3.971 ideas para patios azules
6