3.971 ideas para patios azules
Filtrar por
Presupuesto
Ordenar por:Popular hoy
61 - 80 de 3971 fotos
Artículo 1 de 3
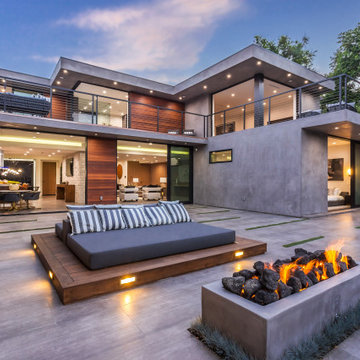
Imagen de patio contemporáneo grande sin cubierta en patio trasero con brasero y suelo de baldosas
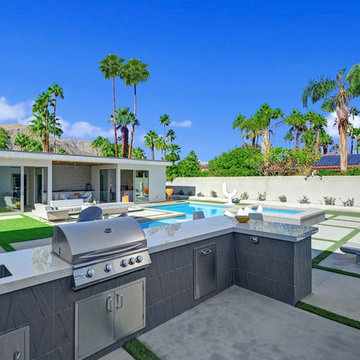
Modelo de patio minimalista de tamaño medio sin cubierta en patio trasero con cocina exterior y adoquines de hormigón
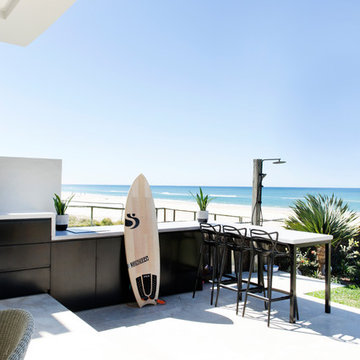
Interior Design by Donna Guyler Design
Diseño de patio contemporáneo grande en patio trasero y anexo de casas con ducha exterior y adoquines de piedra natural
Diseño de patio contemporáneo grande en patio trasero y anexo de casas con ducha exterior y adoquines de piedra natural
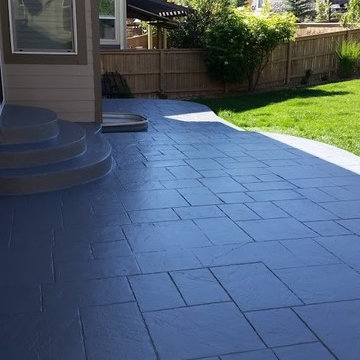
Diseño de patio tradicional grande en patio trasero con suelo de hormigón estampado
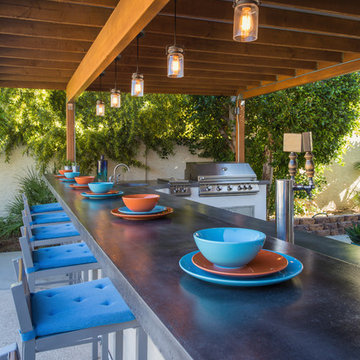
Outdoor Kitchen designed and built by Hochuli Design and Remodeling Team to accommodate a family who enjoys spending most of their time outdoors.
Ryan Wilson
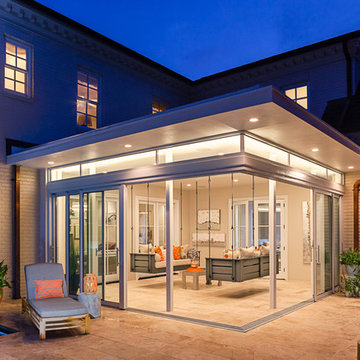
Galie Photography
Foto de patio tradicional renovado de tamaño medio sin cubierta en patio trasero con suelo de baldosas
Foto de patio tradicional renovado de tamaño medio sin cubierta en patio trasero con suelo de baldosas
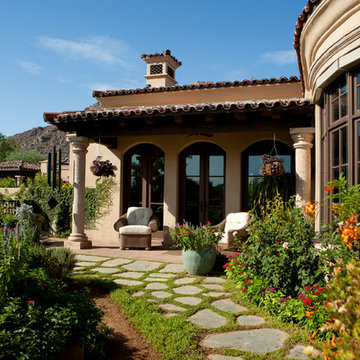
Dino Tonn Photography
Diseño de patio mediterráneo pequeño en anexo de casas y patio trasero con adoquines de piedra natural
Diseño de patio mediterráneo pequeño en anexo de casas y patio trasero con adoquines de piedra natural
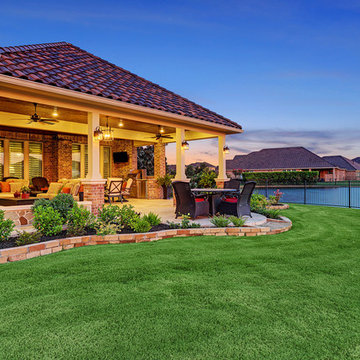
The homeowners of this project wanted to extend their living room and create plenty of space to entertain their family. We extended their existing space by 12 feet and removed a center column that disrupted the view of lake. We added a wood burning fireplace and revamped their existing outdoor kitchen to give it a fresh look. The ceiling is a 1x6 tongue and groove with an English Porter stain with a clear coat to give it some shine. The flooring is a Versailles pattern travertine to give it a nice finish. We also added some uncovered space to spend some time out near the lake with new landscaping to complete that look.
TK IMAGES
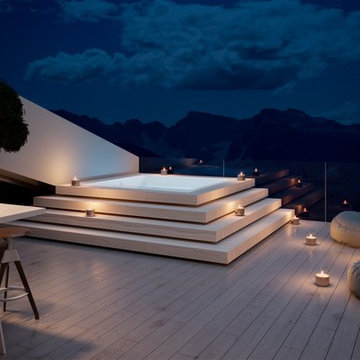
Transport yourself to the beauty and serenity of nature with Aquatica’s new outdoor version of our very popular square design, Lacus bathtub. It is the perfect fit; the name Lacus means waterhole, pool or lake and that is exactly what you can now enjoy. All the stunning features of Lacus – its modern, square design, ample room for one or two bathers to stretch out, the built-in seating and ergonomic styling, now taken outdoors.
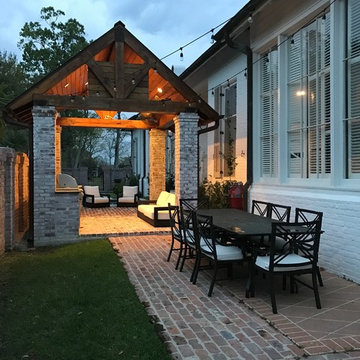
Regina Jarreau
Ejemplo de patio clásico de tamaño medio en patio lateral con cocina exterior, adoquines de ladrillo y cenador
Ejemplo de patio clásico de tamaño medio en patio lateral con cocina exterior, adoquines de ladrillo y cenador
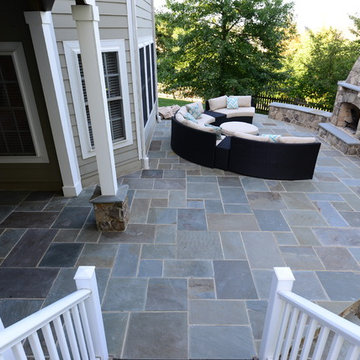
Ejemplo de patio clásico grande sin cubierta en patio trasero con brasero y adoquines de piedra natural
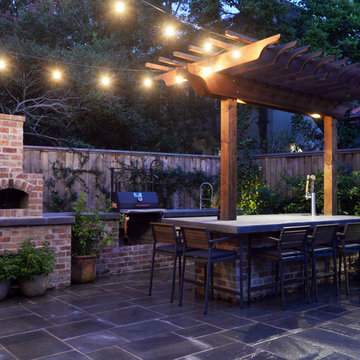
Foto de patio clásico de tamaño medio en patio trasero con cocina exterior, adoquines de piedra natural y pérgola
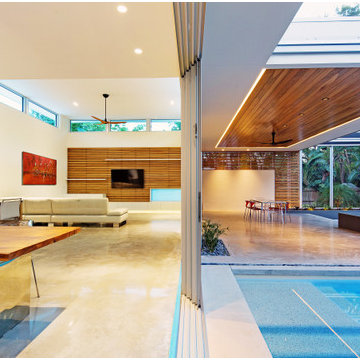
Ryan Gamma Photography
Diseño de patio vintage grande en patio trasero y anexo de casas con brasero y losas de hormigón
Diseño de patio vintage grande en patio trasero y anexo de casas con brasero y losas de hormigón
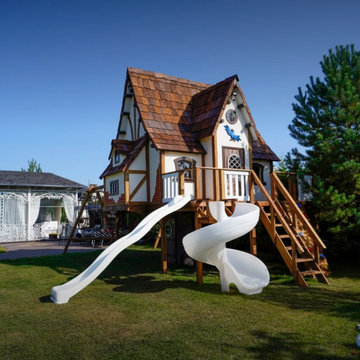
Собственное производство в чехове. индивидуальный подход,разнообразие моделей и комплектации
Diseño de patio contemporáneo de tamaño medio
Diseño de patio contemporáneo de tamaño medio
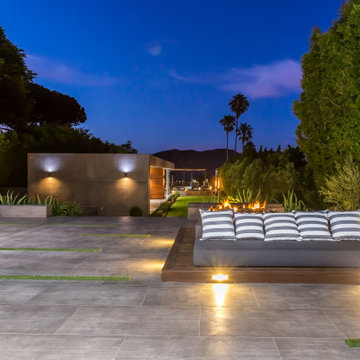
Ejemplo de patio contemporáneo grande sin cubierta en patio trasero con brasero y suelo de baldosas
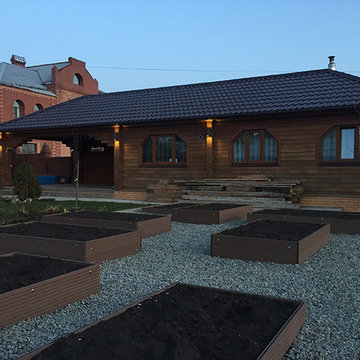
Грядки из полимерной доски
Ejemplo de patio clásico pequeño sin cubierta en patio trasero con huerto y entablado
Ejemplo de patio clásico pequeño sin cubierta en patio trasero con huerto y entablado
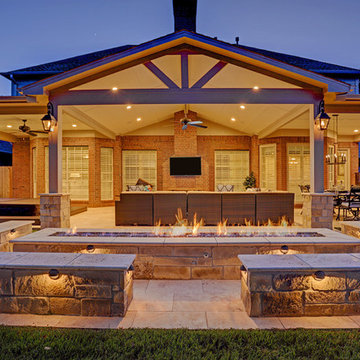
The home had a paver patio with a pergola. They wanted something simple with clean finishes as well as
a Jacuzzi. We removed the old pavers and put down 16 X 24 travertine classic ivory tiles. Tying into the
roof and incorporating the breezeway, we added a 900 SF patio cover. The center section has a vaulted
ceiling and a gable roof. We dropped the Jacuzzi into the ground 2 feet and added composite decking around it.
The fire pit adds a bit of flare to the project – it is 14’6” and has 26 feet of seating around it.
The ceiling finish is hardie that has been painted to match the home with columns and beams that are
also wrapped in hardie and painted with a complementary trim color.
We installed gas lanterns and indirect lighting on the seat wall.
TK IMAGES
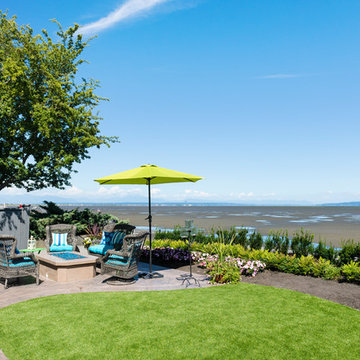
This waterfront custom home in Delta was designed to give a bright open feel and take advantage of the beautiful water views. A light, bright almost beachy feel was brought into the space by use of bright whites, with hints of natural greys and neutrals. Pops of colour were used on furniture pieces. Complete with chef’s kitchen and large patio doors out to the stamped concrete back patio, this home was built for entertaining. Large gatherings can easily flow out onto the patio which includes a hot tub, gas fire pit and low maintenance artificial turf. The master ensuite boasts a large walk in shower, spacious dark wood double vanity and the bedroom with an oversized window, has a fantastic view of the ocean. A home that feels makes you feel like you are on vacation- everyday!
Photos- Paul Grdina
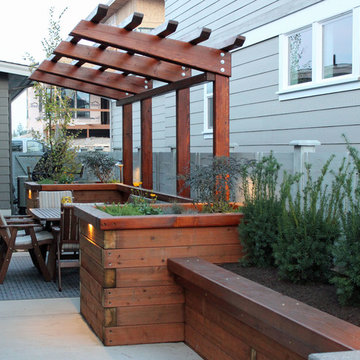
The overhead structure was added to make the space more intimate and compliments the roof line of the home for a seamless addition. The structure lends itself to hanging artwork, living wall, or canvas application.
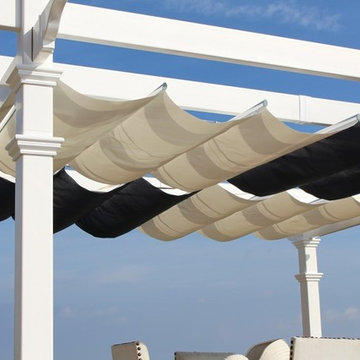
Two sections of 5x12 Canopy sections on a 12 x 12 Pergola.
Imagen de patio moderno grande con toldo
Imagen de patio moderno grande con toldo
3.971 ideas para patios azules
4