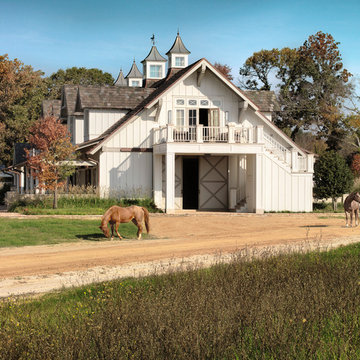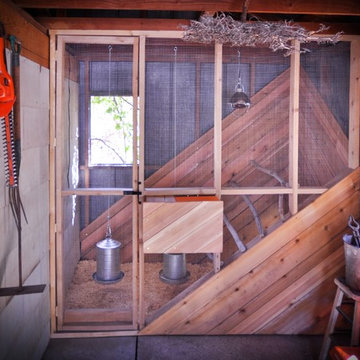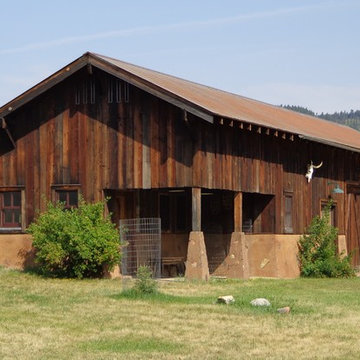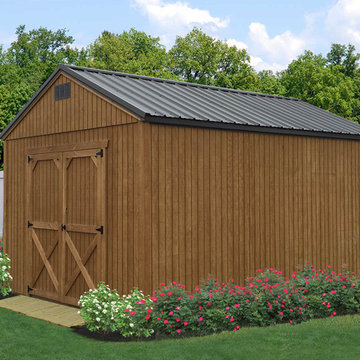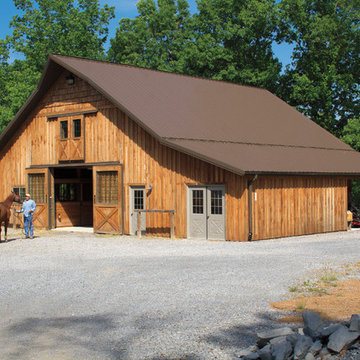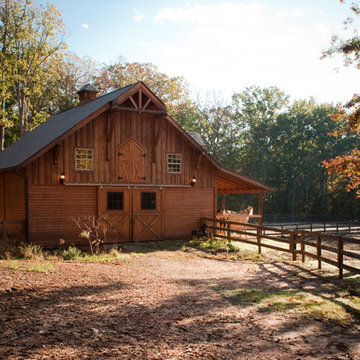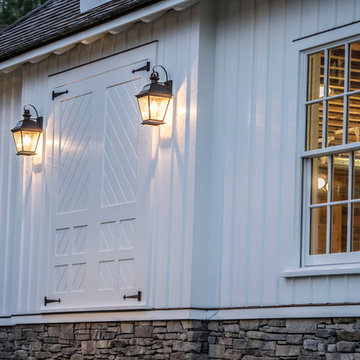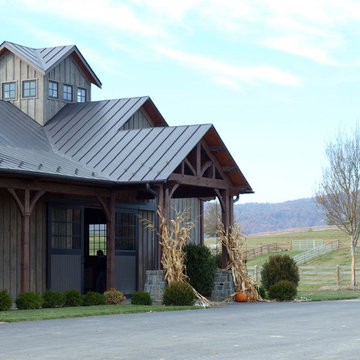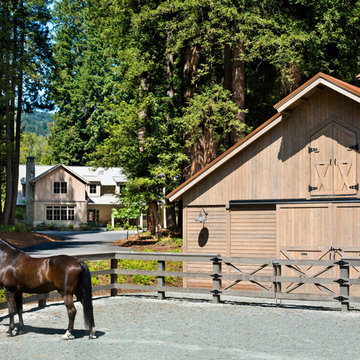1.520 ideas para graneros y establos
Filtrar por
Presupuesto
Ordenar por:Popular hoy
61 - 80 de 1520 fotos
Artículo 1 de 4
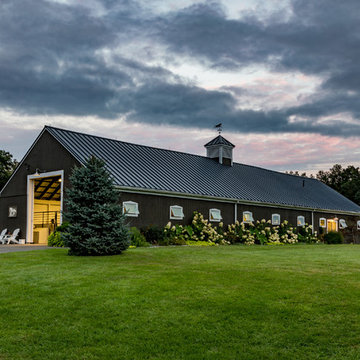
Michael Bowman Photography
Modelo de granero y establos independiente campestre
Modelo de granero y establos independiente campestre
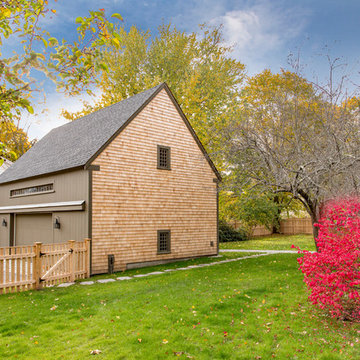
The clients came to Mat Cummings with the desire to construct a garage and storage space on their property, which would nicely complement their first-period home. The winning solution was to design a quaint New England barn, with vertical boards and cedar shingles, a single large door in front with transom above, and wood Jeld-Wen windows on the back and sides of the structure. The result is a charming space that meets their storage needs and nicely fits on the corner lot property.
photo by Eric Roth
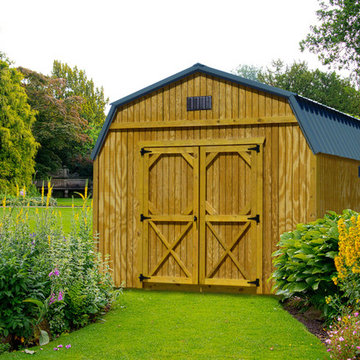
Wood sided maxi barn storage building with metal roof and double doors.
Ejemplo de granero y establos independiente de estilo americano de tamaño medio
Ejemplo de granero y establos independiente de estilo americano de tamaño medio
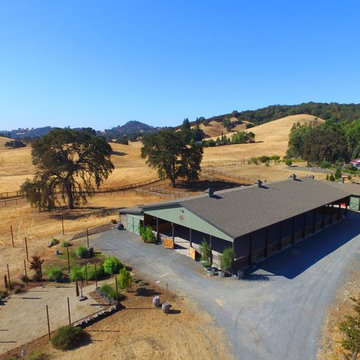
This covered riding arena in Shingle Springs, California houses a full horse arena, horse stalls and living quarters. The arena measures 60’ x 120’ (18 m x 36 m) and uses fully engineered clear-span steel trusses too support the roof. The ‘club’ addition measures 24’ x 120’ (7.3 m x 36 m) and provides viewing areas, horse stalls, wash bay(s) and additional storage. The owners of this structure also worked with their builder to incorporate living space into the building; a full kitchen, bathroom, bedroom and common living area are located within the club portion.
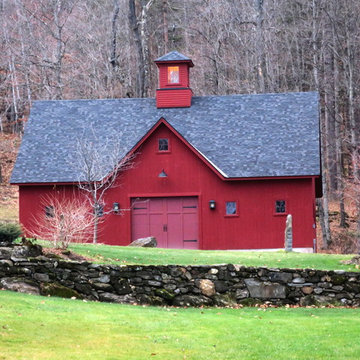
D. Beilman
Foto de granero y establos independiente de estilo de casa de campo grande
Foto de granero y establos independiente de estilo de casa de campo grande
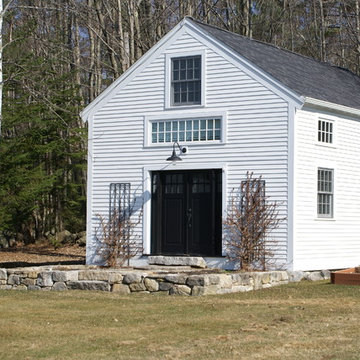
This small barn, directly outside main house kitchen window, had a partially collapsed roof, sagging and leaning to the point of not being usable. Re-work of stone foundation, foamed roof and complete re-frame and design using original post and beam frame. Interior results speak for itself!
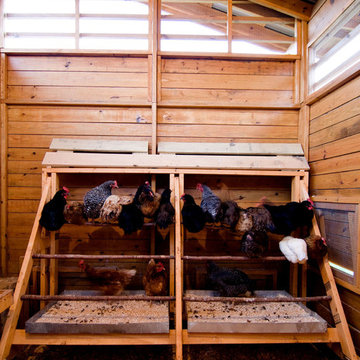
Imagen de granero y establos independiente campestre de tamaño medio
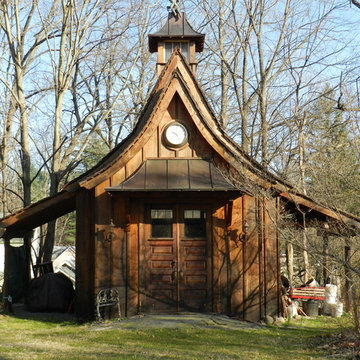
The Garden Building In Early Spring
Ejemplo de granero y establos independiente tradicional de tamaño medio
Ejemplo de granero y establos independiente tradicional de tamaño medio
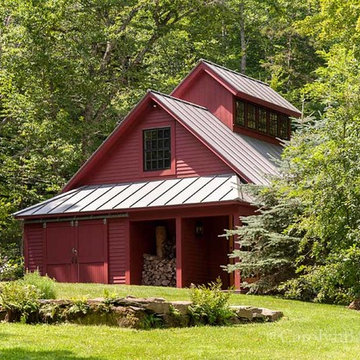
Carolyn Bates Photography
Modelo de granero y establos independiente clásico
Modelo de granero y establos independiente clásico
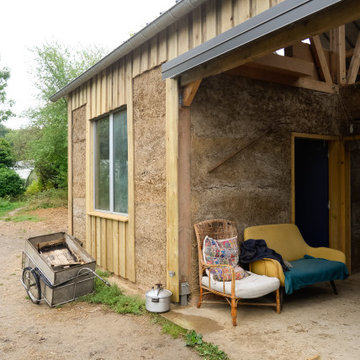
Entrée de la grange
Ejemplo de granero y establos de estilo de casa de campo grande
Ejemplo de granero y establos de estilo de casa de campo grande
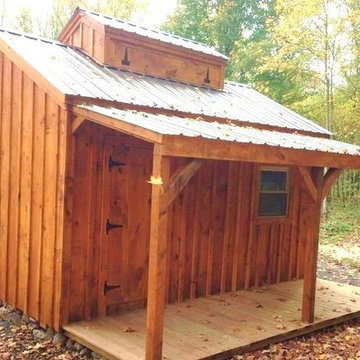
via our website ~ 280 square feet of usable space with 6’0” Jamaica Cottage Shop built double doors ~ large enough to fit your riding lawn mower, snowmobile, snow blower, lawn furniture, and ATVs. This building can be used as a garage ~ the floor system can handle a small to mid-size car or tractor. The open floor plan allows for a great workshop space or can be split up and be used as a cabin. Photos may depict client modifications.
1.520 ideas para graneros y establos
4
