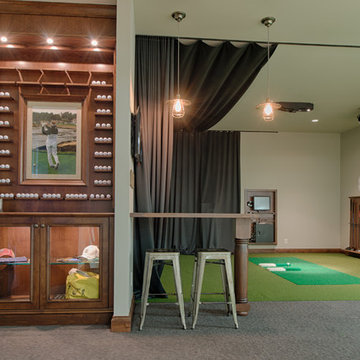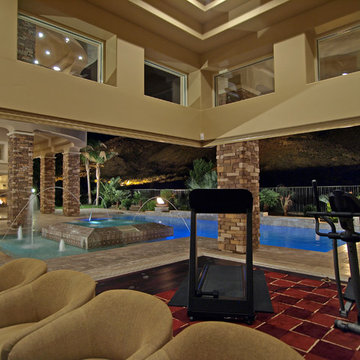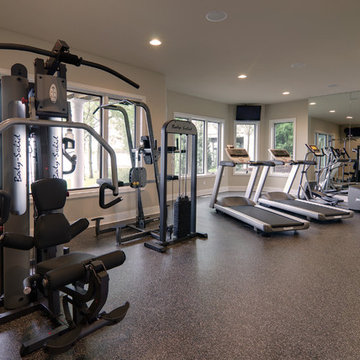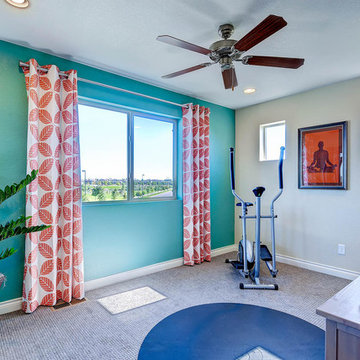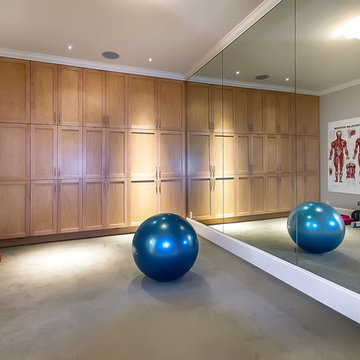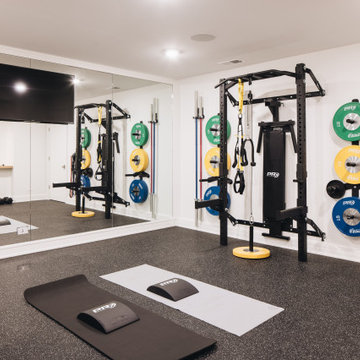7.063 ideas para gimnasios marrones
Filtrar por
Presupuesto
Ordenar por:Popular hoy
141 - 160 de 7063 fotos
Artículo 1 de 2
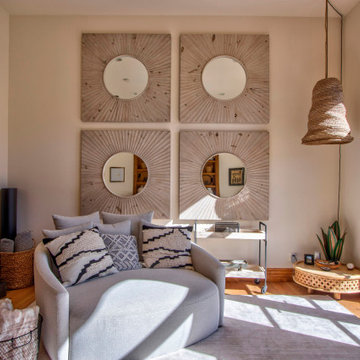
Is this the best home gym you've ever seen. Pilates, yoga, band work and any other floor exercise you can think of. You don't see it her but there is a person trampoline behind the door for a type of exercise I've never heard of.

Get pumped for your workout with your favorite songs, easily played overhead from your phone. Ready to watch a guided workout? That's easy too!
Modelo de gimnasio actual de tamaño medio con paredes grises, suelo laminado, suelo gris y vigas vistas
Modelo de gimnasio actual de tamaño medio con paredes grises, suelo laminado, suelo gris y vigas vistas

The guest room serves as a home gym too! What better way is there to work out at home, than the Pelaton with a view of the city in this spacious condominium! Belltown Design LLC, Luma Condominiums, High Rise Residential Building, Seattle, WA. Photography by Julie Mannell

Foto de gimnasio tradicional renovado de tamaño medio con paredes beige, suelo laminado y suelo marrón
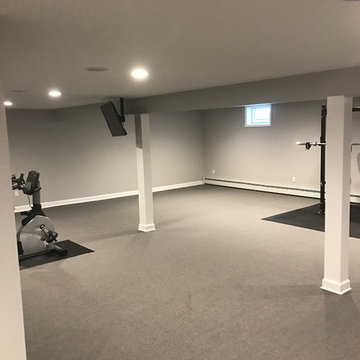
Foto de sala de pesas clásica grande con paredes grises, moqueta y suelo gris
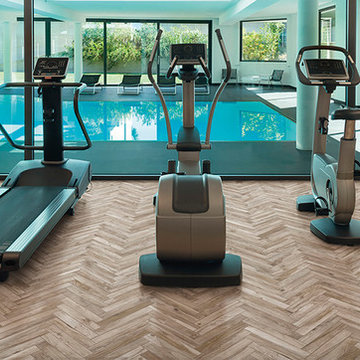
A modern gym featuring our new Living series in a herringbone pattern, featuring a glazed porcelain in a wood effect look available in realistic wood tone colours.
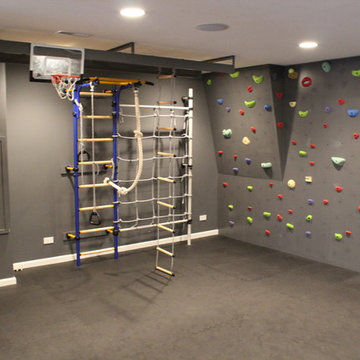
Diseño de muro de escalada clásico renovado de tamaño medio con paredes grises y suelo de corcho
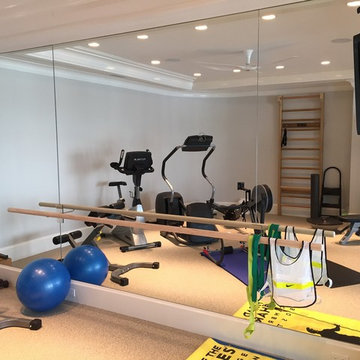
A mirrored wall in a home gym with a ballet barre creates a multi-purpose space for the family.
Foto de sala de pesas tradicional de tamaño medio con paredes blancas
Foto de sala de pesas tradicional de tamaño medio con paredes blancas
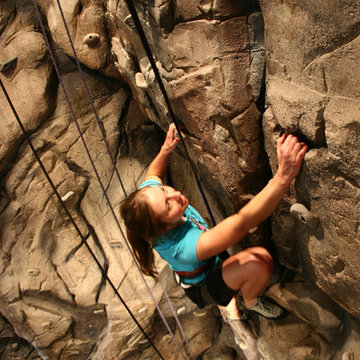
Eldorado Climbing Walls
Diseño de muro de escalada rústico extra grande con paredes beige
Diseño de muro de escalada rústico extra grande con paredes beige
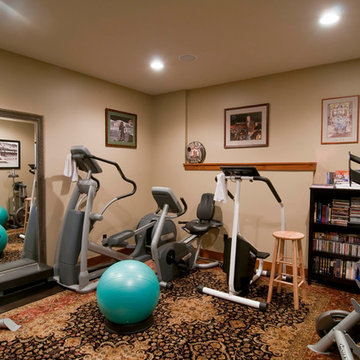
Originally planned as garage space, this home gym provides the owners a place to exercise in the close confines of home.
Trent Bona Photography
Imagen de gimnasio multiusos rural de tamaño medio con paredes beige y moqueta
Imagen de gimnasio multiusos rural de tamaño medio con paredes beige y moqueta
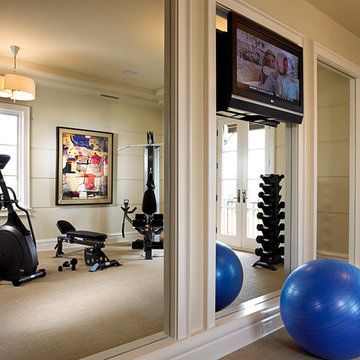
Marc Rutenberg Homes
Modelo de gimnasio multiusos clásico renovado grande con paredes beige y moqueta
Modelo de gimnasio multiusos clásico renovado grande con paredes beige y moqueta
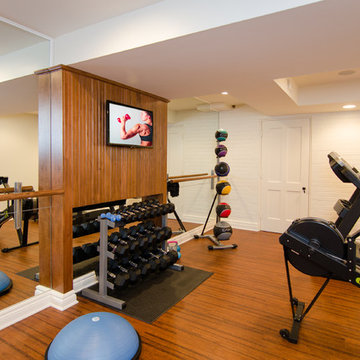
This work out room has it all. We outfitted the space with four Monitor Audio ceiling speakers and a Triad in-wall subwoofer.
Joy King of The Sound Vision

Stuart Wade, Envision Virtual Tours
The design goal was to produce a corporate or family retreat that could best utilize the uniqueness and seclusion as the only private residence, deep-water hammock directly assessable via concrete bridge in the Southeastern United States.
Little Hawkins Island was seven years in the making from design and permitting through construction and punch out.
The multiple award winning design was inspired by Spanish Colonial architecture with California Mission influences and developed for the corporation or family who entertains. With 5 custom fireplaces, 75+ palm trees, fountain, courtyards, and extensive use of covered outdoor spaces; Little Hawkins Island is truly a Resort Residence that will easily accommodate parties of 250 or more people.
The concept of a “village” was used to promote movement among 4 independent buildings for residents and guests alike to enjoy the year round natural beauty and climate of the Golden Isles.
The architectural scale and attention to detail throughout the campus is exemplary.
From the heavy mud set Spanish barrel tile roof to the monolithic solid concrete portico with its’ custom carved cartouche at the entrance, every opportunity was seized to match the style and grace of the best properties built in a bygone era.
7.063 ideas para gimnasios marrones
8
