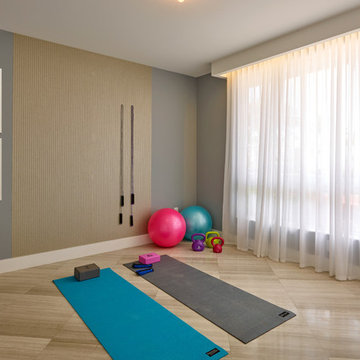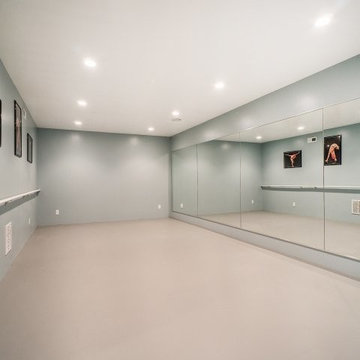251 ideas para gimnasios marrones con paredes grises
Filtrar por
Presupuesto
Ordenar por:Popular hoy
1 - 20 de 251 fotos
Artículo 1 de 3

Fitness Room Includes: thumping sound system, 60" flat screen TV, 2-Big Ass ceiling fans, indirect lighting, and plenty of room for exercise equipment. The yoga studio and golf swing practice rooms adjoin.
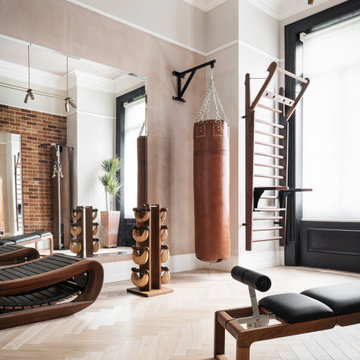
Imagen de gimnasio tradicional renovado con paredes grises, suelo de madera en tonos medios y suelo marrón

The home gym is hidden behind a unique entrance comprised of curved barn doors on an exposed track over stacked stone.
---
Project by Wiles Design Group. Their Cedar Rapids-based design studio serves the entire Midwest, including Iowa City, Dubuque, Davenport, and Waterloo, as well as North Missouri and St. Louis.
For more about Wiles Design Group, see here: https://wilesdesigngroup.com/
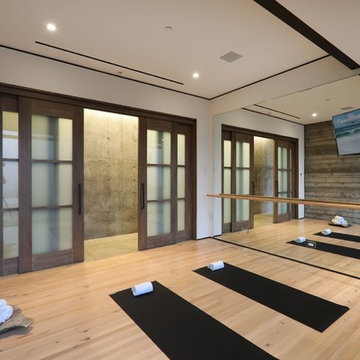
Ejemplo de estudio de yoga actual de tamaño medio con paredes grises, suelo de madera clara y suelo marrón
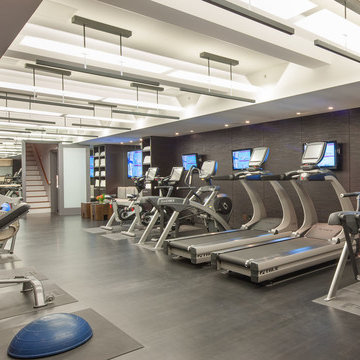
Home gymnasium with AV systems
Photography by John Horner
Modelo de sala de pesas actual extra grande con paredes grises, suelo vinílico y suelo negro
Modelo de sala de pesas actual extra grande con paredes grises, suelo vinílico y suelo negro

Amanda Beattie - Boston Virtual Imaging
Diseño de pista deportiva cubierta contemporánea con paredes grises y suelo gris
Diseño de pista deportiva cubierta contemporánea con paredes grises y suelo gris
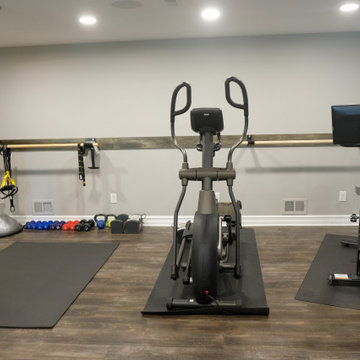
Foto de gimnasio multiusos moderno pequeño con paredes grises, suelo de madera oscura y suelo marrón
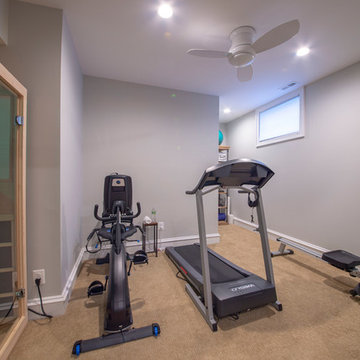
Modelo de gimnasio multiusos tradicional grande con paredes grises, moqueta y suelo marrón

Imagen de gimnasio contemporáneo grande con paredes grises, moqueta y suelo negro
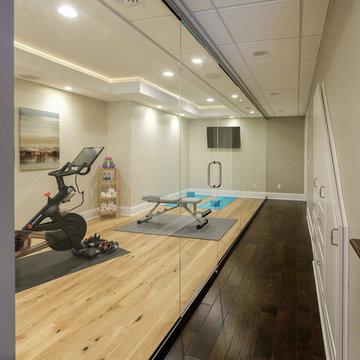
Colleen Gahry-Robb, Interior Designer / Ethan Allen, Auburn Hills, MI
Ejemplo de estudio de yoga contemporáneo con paredes grises, suelo de madera clara y suelo beige
Ejemplo de estudio de yoga contemporáneo con paredes grises, suelo de madera clara y suelo beige
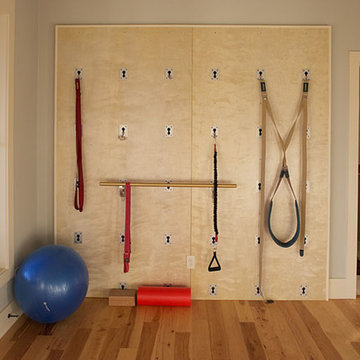
G. Russ Photography
Diseño de estudio de yoga bohemio pequeño con paredes grises y suelo de madera clara
Diseño de estudio de yoga bohemio pequeño con paredes grises y suelo de madera clara
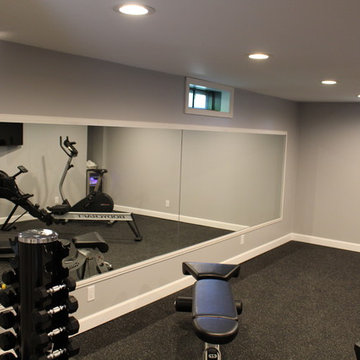
Wall of mirrors to watch yourself while working out. Makes the room appear larger than it is.
Foto de gimnasio multiusos tradicional renovado de tamaño medio con paredes grises
Foto de gimnasio multiusos tradicional renovado de tamaño medio con paredes grises
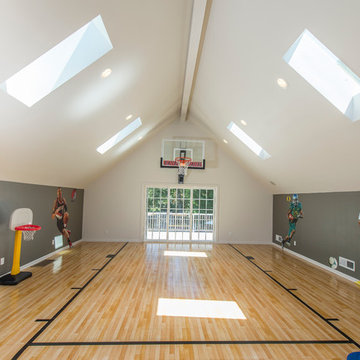
This new area allows the kids to be wild and burn off energy inside during the rainy season, and still maintains a separate hang-out area. A sound-absorbing floor system and extra insulation keeps foot traffic and game noise from transferring to surrounding rooms.

Friends and neighbors of an owner of Four Elements asked for help in redesigning certain elements of the interior of their newer home on the main floor and basement to better reflect their tastes and wants (contemporary on the main floor with a more cozy rustic feel in the basement). They wanted to update the look of their living room, hallway desk area, and stairway to the basement. They also wanted to create a 'Game of Thrones' themed media room, update the look of their entire basement living area, add a scotch bar/seating nook, and create a new gym with a glass wall. New fireplace areas were created upstairs and downstairs with new bulkheads, new tile & brick facades, along with custom cabinets. A beautiful stained shiplap ceiling was added to the living room. Custom wall paneling was installed to areas on the main floor, stairway, and basement. Wood beams and posts were milled & installed downstairs, and a custom castle-styled barn door was created for the entry into the new medieval styled media room. A gym was built with a glass wall facing the basement living area. Floating shelves with accent lighting were installed throughout - check out the scotch tasting nook! The entire home was also repainted with modern but warm colors. This project turned out beautiful!

Durabuilt's Vivacé windows are unique in that the window can tilt open or crank open. This allows you greater control over how much you want your windows to open. Imagine taking advantage of this feature on a warm summer day!
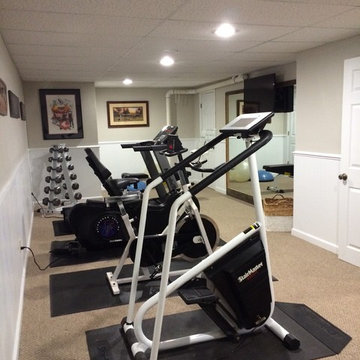
Imagen de gimnasio multiusos clásico renovado con paredes grises y moqueta

Arnal Photography
Modelo de estudio de yoga tradicional renovado con paredes grises y suelo de madera oscura
Modelo de estudio de yoga tradicional renovado con paredes grises y suelo de madera oscura

The Ascension - Super Ranch on Acreage in Ridgefield Washington by Cascade West Development Inc. for the Clark County Parade of Homes 2016.
As soon as you pass under the timber framed entry and through the custom 8ft tall double-doors you’re immersed in a landscape of high ceilings, sharp clean lines, soft light and sophisticated trim. The expansive foyer you’re standing in offers a coffered ceiling of 12ft and immediate access to the central stairwell. Procession to the Great Room reveals a wall of light accompanied by every angle of lush forest scenery. Overhead a series of exposed beams invite you to cross the room toward the enchanting, tree-filled windows. In the distance a coffered-box-beam ceiling rests above a dining area glowing with light, flanked by double islands and a wrap-around kitchen, they make every meal at home inclusive. The kitchen is composed to entertain and promote all types of social activity; large work areas, ubiquitous storage and very few walls allow any number of people, large or small, to create or consume comfortably. An integrated outdoor living space, with it’s large fireplace, formidable cooking area and built-in BBQ, acts as an extension of the Great Room further blurring the line between fabricated and organic settings.
Cascade West Facebook: https://goo.gl/MCD2U1
Cascade West Website: https://goo.gl/XHm7Un
These photos, like many of ours, were taken by the good people of ExposioHDR - Portland, Or
Exposio Facebook: https://goo.gl/SpSvyo
Exposio Website: https://goo.gl/Cbm8Ya
251 ideas para gimnasios marrones con paredes grises
1
