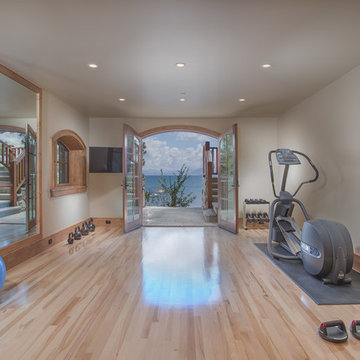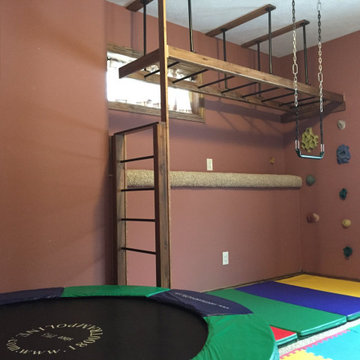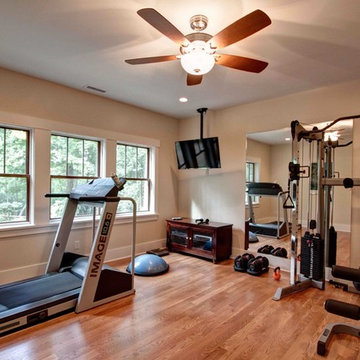169 ideas para gimnasios de estilo americano marrones
Filtrar por
Presupuesto
Ordenar por:Popular hoy
1 - 20 de 169 fotos
Artículo 1 de 3

Fitness Room Includes: thumping sound system, 60" flat screen TV, 2-Big Ass ceiling fans, indirect lighting, and plenty of room for exercise equipment. The yoga studio and golf swing practice rooms adjoin.
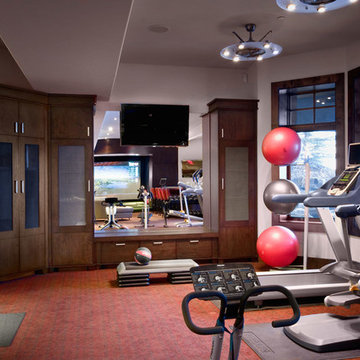
Doug Burke Photography
Ejemplo de sala de pesas de estilo americano grande con paredes blancas, moqueta y suelo rojo
Ejemplo de sala de pesas de estilo americano grande con paredes blancas, moqueta y suelo rojo
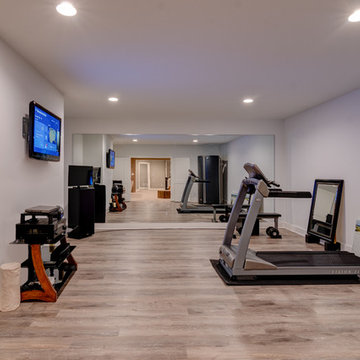
Photo Credit: Tom Graham
Foto de gimnasio multiusos de estilo americano con paredes grises, suelo vinílico y suelo marrón
Foto de gimnasio multiusos de estilo americano con paredes grises, suelo vinílico y suelo marrón
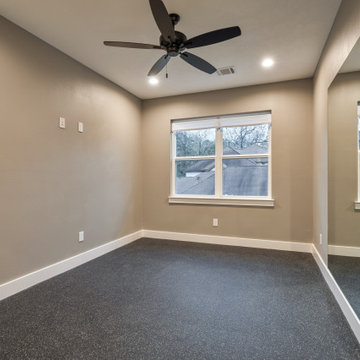
Diseño de gimnasio multiusos de estilo americano de tamaño medio con paredes beige y suelo negro
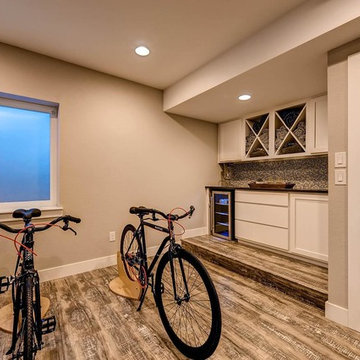
Foto de gimnasio multiusos de estilo americano grande con paredes beige y suelo laminado
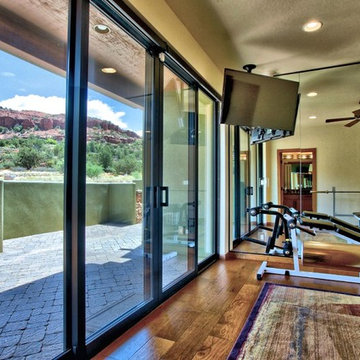
Home gym with beautiful views of Sedona, AZ
Imagen de sala de pesas de estilo americano de tamaño medio con paredes beige y suelo de madera en tonos medios
Imagen de sala de pesas de estilo americano de tamaño medio con paredes beige y suelo de madera en tonos medios
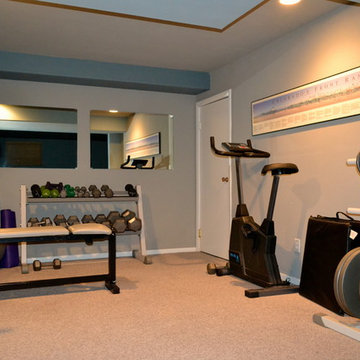
Diseño de sala de pesas de estilo americano pequeña con paredes grises y moqueta
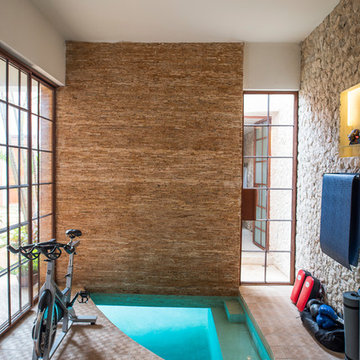
Leo Espinoza
Imagen de gimnasio de estilo americano con paredes beige y suelo beige
Imagen de gimnasio de estilo americano con paredes beige y suelo beige
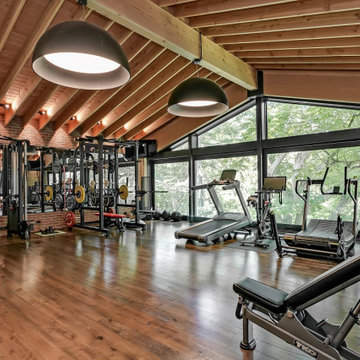
Foto de sala de pesas de estilo americano extra grande con paredes rojas, suelo de madera oscura y suelo marrón
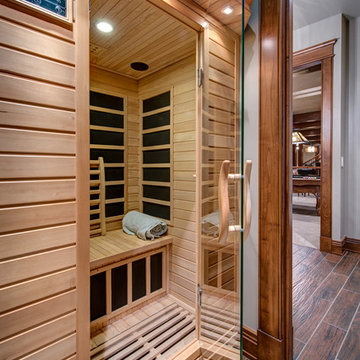
Photos courtesy of Penofin partner Dreaming Creek - Authentic Architectural Timbering. Penofin Verde was used on all of the interior wood in this amazing home. http://www.dreamingcreek.com/
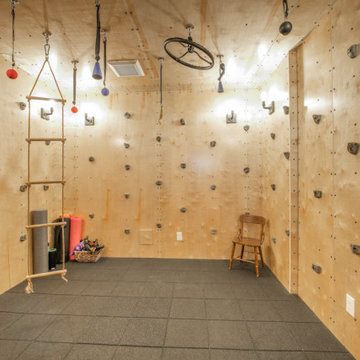
Completed in 2019, this is a home we completed for client who initially engaged us to remodeled their 100 year old classic craftsman bungalow on Seattle’s Queen Anne Hill. During our initial conversation, it became readily apparent that their program was much larger than a remodel could accomplish and the conversation quickly turned toward the design of a new structure that could accommodate a growing family, a live-in Nanny, a variety of entertainment options and an enclosed garage – all squeezed onto a compact urban corner lot.
Project entitlement took almost a year as the house size dictated that we take advantage of several exceptions in Seattle’s complex zoning code. After several meetings with city planning officials, we finally prevailed in our arguments and ultimately designed a 4 story, 3800 sf house on a 2700 sf lot. The finished product is light and airy with a large, open plan and exposed beams on the main level, 5 bedrooms, 4 full bathrooms, 2 powder rooms, 2 fireplaces, 4 climate zones, a huge basement with a home theatre, guest suite, climbing gym, and an underground tavern/wine cellar/man cave. The kitchen has a large island, a walk-in pantry, a small breakfast area and access to a large deck. All of this program is capped by a rooftop deck with expansive views of Seattle’s urban landscape and Lake Union.
Unfortunately for our clients, a job relocation to Southern California forced a sale of their dream home a little more than a year after they settled in after a year project. The good news is that in Seattle’s tight housing market, in less than a week they received several full price offers with escalator clauses which allowed them to turn a nice profit on the deal.
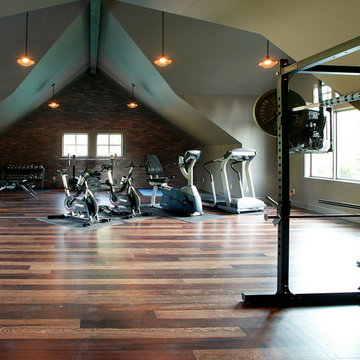
Imagen de sala de pesas de estilo americano grande con paredes beige, suelo de madera oscura y suelo marrón
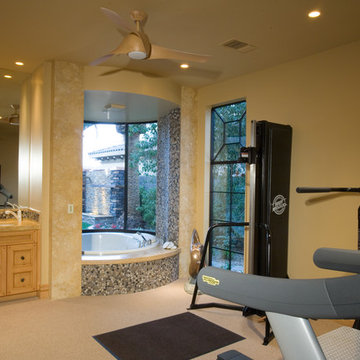
Foto de gimnasio multiusos y abovedado de estilo americano extra grande con paredes beige, moqueta y suelo beige
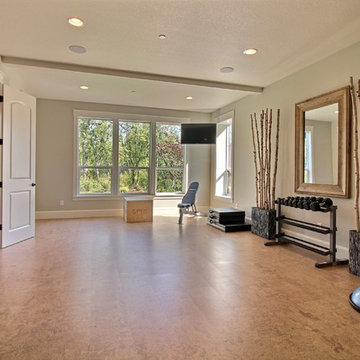
Paint Colors by Sherwin Williams
Interior Body Color : Agreeable Gray SW 7029
Interior Trim Color : Northwood Cabinets’ Eggshell
Flooring & Tile Supplied by Macadam Floor & Design
Flooring by US Floors
Flooring Product : Natural Cork in Traditional Plank
Windows by Milgard Windows & Doors
Product : StyleLine Series Windows
Supplied by Troyco
Interior Design by Creative Interiors & Design
Lighting by Globe Lighting / Destination Lighting
Doors by Western Pacific Building Materials
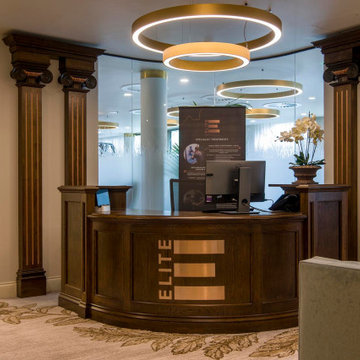
Peter Thompson of York was recently fortunate enough to partake in the regeneration of Grantley Hall, a 5* luxury hotel nestled in the Yorkshire Dales.
Peter Thompson of York was involved in: The Reception, Three Graces Spa; Treatment rooms, Library, Fine Dining, bedrooms, bathrooms and more.
The photographs in this project collection showcases ELITE, the luxury, executive gym.
Photography by Damian Bramley
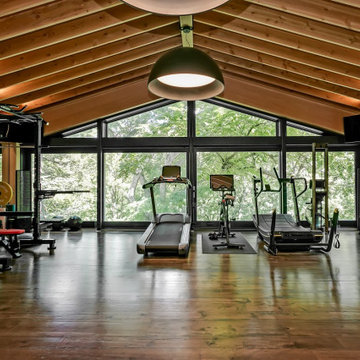
Diseño de sala de pesas de estilo americano extra grande con paredes rojas, suelo de madera oscura y suelo marrón
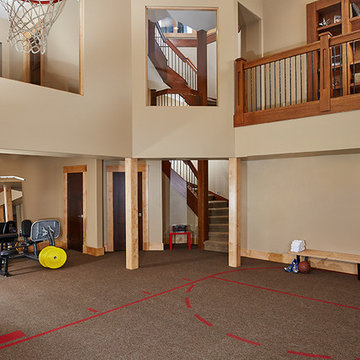
Basketball court with exercise rooms.
Imagen de pista deportiva cubierta de estilo americano grande con paredes beige y moqueta
Imagen de pista deportiva cubierta de estilo americano grande con paredes beige y moqueta
169 ideas para gimnasios de estilo americano marrones
1
