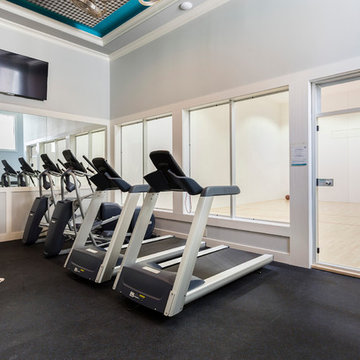1.882 ideas para gimnasios grandes
Filtrar por
Presupuesto
Ordenar por:Popular hoy
61 - 80 de 1882 fotos
Artículo 1 de 2

Our inspiration for this home was an updated and refined approach to Frank Lloyd Wright’s “Prairie-style”; one that responds well to the harsh Central Texas heat. By DESIGN we achieved soft balanced and glare-free daylighting, comfortable temperatures via passive solar control measures, energy efficiency without reliance on maintenance-intensive Green “gizmos” and lower exterior maintenance.
The client’s desire for a healthy, comfortable and fun home to raise a young family and to accommodate extended visitor stays, while being environmentally responsible through “high performance” building attributes, was met. Harmonious response to the site’s micro-climate, excellent Indoor Air Quality, enhanced natural ventilation strategies, and an elegant bug-free semi-outdoor “living room” that connects one to the outdoors are a few examples of the architect’s approach to Green by Design that results in a home that exceeds the expectations of its owners.
Photo by Mark Adams Media
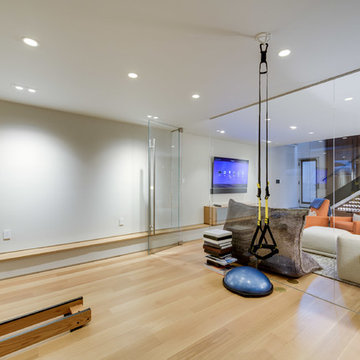
Diseño de gimnasio multiusos contemporáneo grande con paredes beige, suelo de madera clara y suelo marrón

Gianluca Grassano Vittorio Sezzella
Ejemplo de gimnasio multiusos actual grande con paredes grises, suelo de madera en tonos medios y suelo gris
Ejemplo de gimnasio multiusos actual grande con paredes grises, suelo de madera en tonos medios y suelo gris
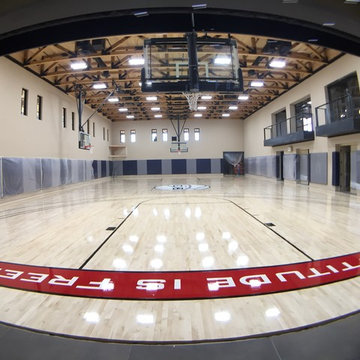
Full size basketball court installed in a custom home at Scottsdale Arizona. Sport floor was installed below grade over professional grade sub floor, natural solid maple flooring sanded, painted and finished on-site including owner's custom logo and lettering.
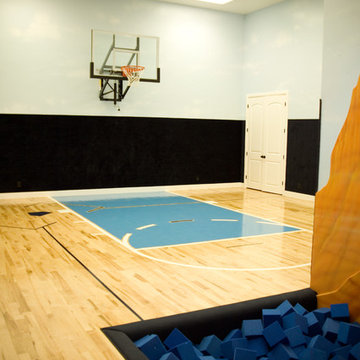
Ejemplo de pista deportiva cubierta clásica renovada grande con paredes multicolor y suelo de contrachapado
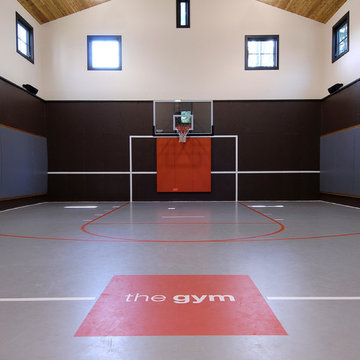
Carol Kurth Architecture, PC and Marie Aiello Design Sutdio, Peter Krupenye Photography
Imagen de pista deportiva cubierta actual grande con paredes negras y suelo de linóleo
Imagen de pista deportiva cubierta actual grande con paredes negras y suelo de linóleo
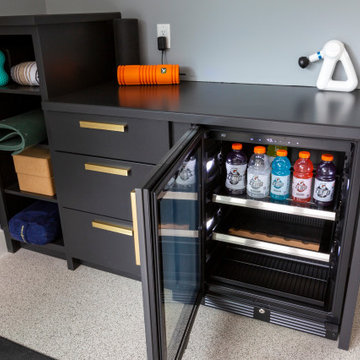
The perfect home gym with built-in cabinetry for a beverage fridge and gym storage!
Diseño de sala de pesas actual grande con paredes azules, suelo de corcho y suelo blanco
Diseño de sala de pesas actual grande con paredes azules, suelo de corcho y suelo blanco
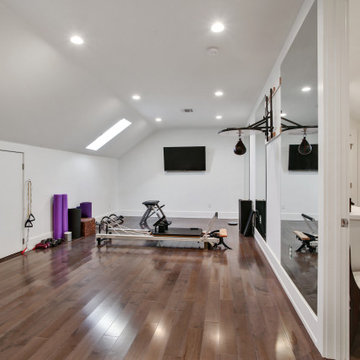
Sofia Joelsson Design, Interior Design Services. Home Gym, two story New Orleans new construction, Boxing, Palates, storage room, yoga
Ejemplo de gimnasio multiusos y abovedado clásico renovado grande con paredes blancas, suelo de madera en tonos medios y suelo marrón
Ejemplo de gimnasio multiusos y abovedado clásico renovado grande con paredes blancas, suelo de madera en tonos medios y suelo marrón
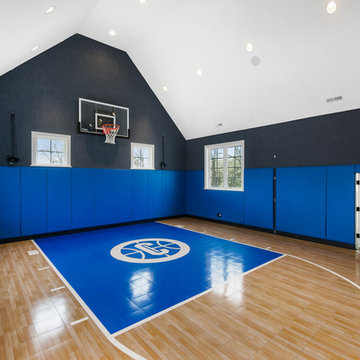
Custom Sport Court with secret room attached
Ejemplo de pista deportiva cubierta clásica renovada grande con paredes grises, suelo de madera clara y suelo marrón
Ejemplo de pista deportiva cubierta clásica renovada grande con paredes grises, suelo de madera clara y suelo marrón
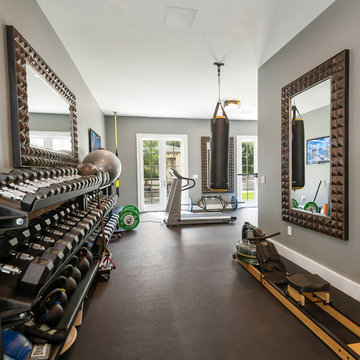
Diseño de gimnasio multiusos tradicional renovado grande con paredes grises y suelo gris

Builder: John Kraemer & Sons | Architect: Murphy & Co . Design | Interiors: Twist Interior Design | Landscaping: TOPO | Photographer: Corey Gaffer
Modelo de pista deportiva cubierta contemporánea grande con paredes grises y suelo beige
Modelo de pista deportiva cubierta contemporánea grande con paredes grises y suelo beige

Ejemplo de gimnasio multiusos tradicional renovado grande con paredes grises, suelo de corcho y suelo negro
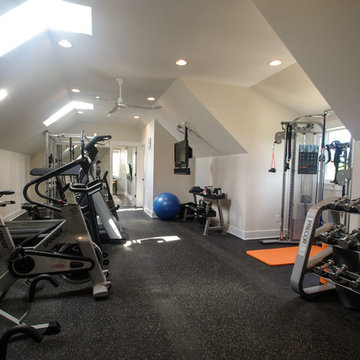
Bonus room above the garage becomes home gym with skylights, dormers and windows, and flooring to meet the need.
Modelo de sala de pesas clásica renovada grande con paredes beige
Modelo de sala de pesas clásica renovada grande con paredes beige

This is an amazing in-door gym with 2 Pro Dunk Platinum systems on each end making a full court. This is going to allow for a great experience for the members of the gym! This is a Pro Dunk Platinum Basketball System that was purchased in February of 2013. It was installed on a 50 ft wide by a 94 ft deep playing area in O Fallon, MO. If you would like to look all of Wallace G's photos navigate to: http://www.produnkhoops.com/photos/albums/wallace-50x94-pro-dunk-platinum-basketball-system-19
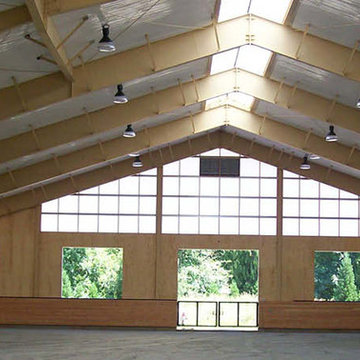
A hunter jumper 12 stall barn, attached 120’ x 240’ with 1,600 SF viewing room on 80 acres. The steel clear span arena structure features natural daylighting with sliding polycarbonate shutters and a ridge skylight. The wood timber trussed viewing room includes oversized rock fireplace, bar, kitchenette, balcony, and 40’ wide sliding glass doors opening to a balcony looking into the arena. Support spaces include a 240’ x 24’ shed roof storage area for hay and bedding on the backside of the arena. Work by Equine Facility Design includes complete site layout of roads, entry gate, pastures, paddocks, round pen, exerciser, and outdoor arena. Each 14’ x 14’ stall has a partially covered 14’ x 24’ sand surface run. Wood timber trusses and ridge skylights are featured throughout the barn. Equine Facility Design coordinated design of grading, utilities, site lighting, and all phases of construction.

Exercise Room of Newport Home.
Ejemplo de gimnasio contemporáneo grande con paredes multicolor, suelo de madera en tonos medios y bandeja
Ejemplo de gimnasio contemporáneo grande con paredes multicolor, suelo de madera en tonos medios y bandeja

Shoot some hoops and practice your skills in your own private court. Stay fit as a family with this open space to work out and play together.
Photos: Reel Tour Media
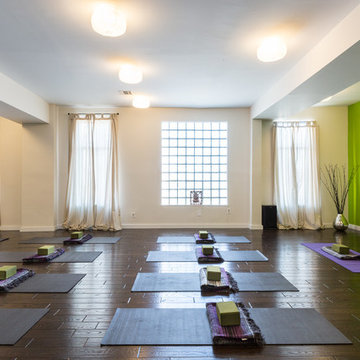
This Jersey City, NJ space was the first permanent ‘home’ for the yoga studio, so it was essential for us to listen well and design a space to serve their needs for years to come. Through our design process, we helped to guide the owners through the fit-out of their new studio location that required minimal demolition and disruption to the existing space.
Together, we converted a space originally used as a preschool into a welcoming, spacious yoga studio for local yogis. We created one main yoga studio by combining four small classrooms into a single larger space with new walls, while all the other program spaces (including designated areas for holistic treatments, massage, and bodywork) were accommodated into pre-existing rooms.
Our team completed all demo, sheetrock, electrical, and painting aspects of the project. (The studio owners did some of the work themselves, and a different company installed the flooring and carpets.) The results speak for themselves: a peaceful, restorative space to facilitate health and healing for the studio’s community.
Looking to renovate your place of business? Contact the Houseplay team; we’ll help make it happen!
Photo Credit: Anne Ruthmann Photography
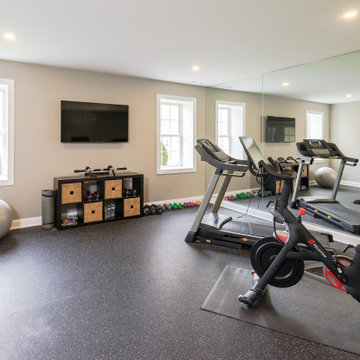
Dual sliding barn doors with black pipe handles (the same that was used in the bar!) form the entrance to the home gym. The spacious and bright room has a rubber floor. 40 tires were upcycled to create this sustainable and durable flooring. A wall of mirrors amplifies the natural light from the windows and door to the outside.
Welcome to this sports lover’s paradise in West Chester, PA! We started with the completely blank palette of an unfinished basement and created space for everyone in the family by adding a main television watching space, a play area, a bar area, a full bathroom and an exercise room. The floor is COREtek engineered hardwood, which is waterproof and durable, and great for basements and floors that might take a beating. Combining wood, steel, tin and brick, this modern farmhouse looking basement is chic and ready to host family and friends to watch sporting events!
Rudloff Custom Builders has won Best of Houzz for Customer Service in 2014, 2015 2016, 2017 and 2019. We also were voted Best of Design in 2016, 2017, 2018, 2019 which only 2% of professionals receive. Rudloff Custom Builders has been featured on Houzz in their Kitchen of the Week, What to Know About Using Reclaimed Wood in the Kitchen as well as included in their Bathroom WorkBook article. We are a full service, certified remodeling company that covers all of the Philadelphia suburban area. This business, like most others, developed from a friendship of young entrepreneurs who wanted to make a difference in their clients’ lives, one household at a time. This relationship between partners is much more than a friendship. Edward and Stephen Rudloff are brothers who have renovated and built custom homes together paying close attention to detail. They are carpenters by trade and understand concept and execution. Rudloff Custom Builders will provide services for you with the highest level of professionalism, quality, detail, punctuality and craftsmanship, every step of the way along our journey together.
Specializing in residential construction allows us to connect with our clients early in the design phase to ensure that every detail is captured as you imagined. One stop shopping is essentially what you will receive with Rudloff Custom Builders from design of your project to the construction of your dreams, executed by on-site project managers and skilled craftsmen. Our concept: envision our client’s ideas and make them a reality. Our mission: CREATING LIFETIME RELATIONSHIPS BUILT ON TRUST AND INTEGRITY.
Photo Credit: Linda McManus Images
1.882 ideas para gimnasios grandes
4
