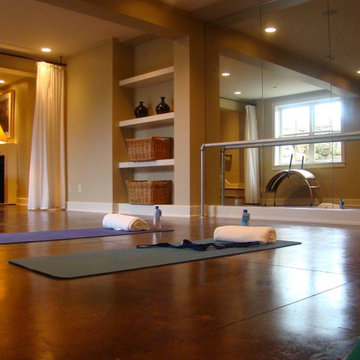77 ideas para gimnasios grandes con suelo de cemento
Filtrar por
Presupuesto
Ordenar por:Popular hoy
1 - 20 de 77 fotos
Artículo 1 de 3

Architect: Doug Brown, DBVW Architects / Photographer: Robert Brewster Photography
Imagen de muro de escalada actual grande con paredes blancas, suelo de cemento y suelo beige
Imagen de muro de escalada actual grande con paredes blancas, suelo de cemento y suelo beige

Diseño de gimnasio multiusos, abovedado y blanco actual grande con suelo gris, paredes blancas y suelo de cemento
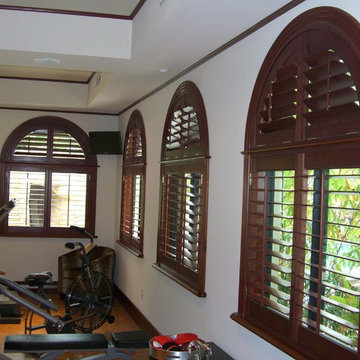
3 1/2" Wood Plantation Shutters in a home gym.
Imagen de sala de pesas clásica grande con paredes blancas y suelo de cemento
Imagen de sala de pesas clásica grande con paredes blancas y suelo de cemento
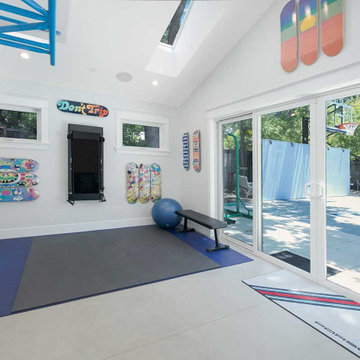
This ADU home gym enjoys plenty of natural light with skylights and large sliding doors.
Diseño de gimnasio multiusos y abovedado clásico renovado grande con paredes blancas, suelo de cemento y suelo gris
Diseño de gimnasio multiusos y abovedado clásico renovado grande con paredes blancas, suelo de cemento y suelo gris

Imagen de gimnasio multiusos clásico grande con paredes grises, suelo de cemento y suelo gris

Foto de pista deportiva cubierta rural grande con paredes multicolor y suelo de cemento

Imagen de gimnasio multiusos contemporáneo grande con paredes beige, suelo de cemento y suelo marrón
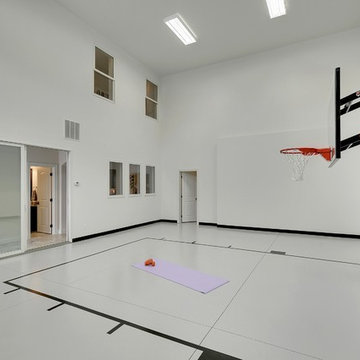
Large indoor sport court with basketball hoop and half-court markings.
Photography by Spacecrafting
Modelo de pista deportiva cubierta grande con paredes blancas y suelo de cemento
Modelo de pista deportiva cubierta grande con paredes blancas y suelo de cemento
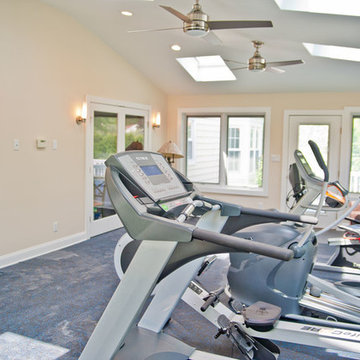
Another view of the exercise room.
Diseño de gimnasio multiusos contemporáneo grande con paredes blancas y suelo de cemento
Diseño de gimnasio multiusos contemporáneo grande con paredes blancas y suelo de cemento
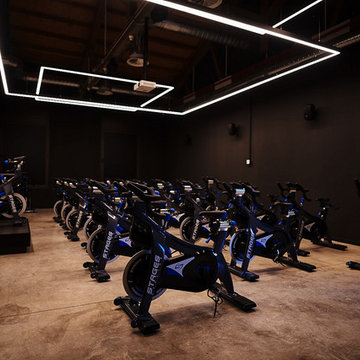
Sala de spinning
Diseño de estudio de yoga industrial grande con paredes negras, suelo de cemento y suelo gris
Diseño de estudio de yoga industrial grande con paredes negras, suelo de cemento y suelo gris
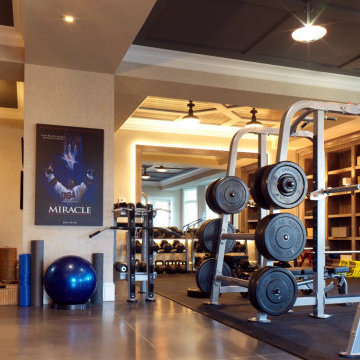
Foto de gimnasio multiusos contemporáneo grande con paredes beige, suelo de cemento, suelo gris y casetón
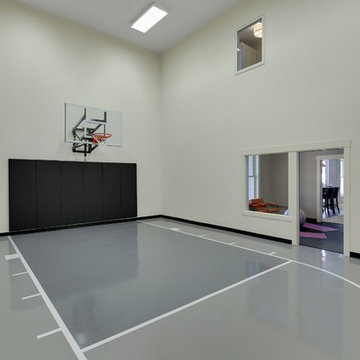
Spacecrafting
Foto de pista deportiva cubierta tradicional renovada grande con paredes beige, suelo de cemento y suelo gris
Foto de pista deportiva cubierta tradicional renovada grande con paredes beige, suelo de cemento y suelo gris
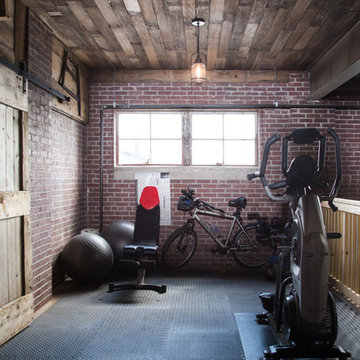
Ejemplo de gimnasio multiusos industrial grande con paredes rojas, suelo de cemento y suelo gris
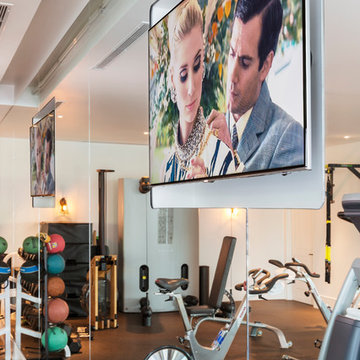
Diseño de sala de pesas clásica grande con paredes blancas, suelo de cemento y suelo marrón
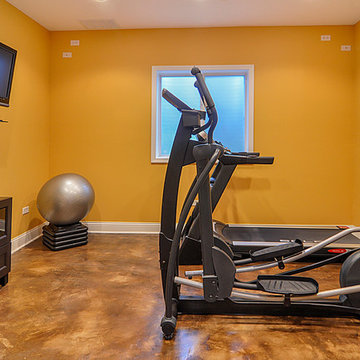
Rachael Ormond
Foto de gimnasio clásico grande con paredes amarillas y suelo de cemento
Foto de gimnasio clásico grande con paredes amarillas y suelo de cemento
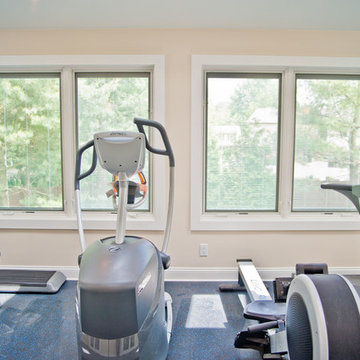
Another view of the exercise room focusing on the new Pella windows.
Ejemplo de gimnasio multiusos actual grande con paredes blancas y suelo de cemento
Ejemplo de gimnasio multiusos actual grande con paredes blancas y suelo de cemento
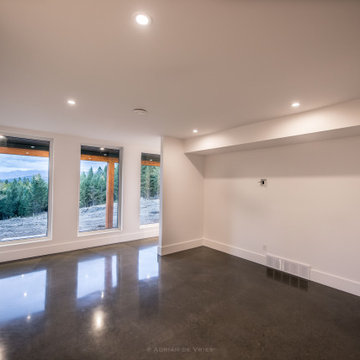
Ejemplo de gimnasio moderno grande con paredes blancas, suelo de cemento y suelo marrón
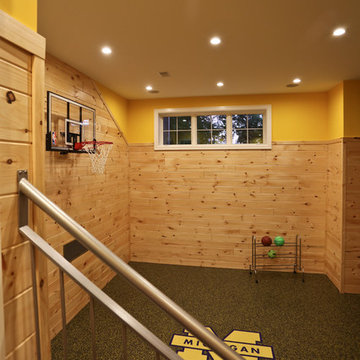
A unique combination of stone, siding and window adds plenty of charm to this Craftsman-inspired design. Pillars at the front door invite guests inside, where a spacious floor plan makes them feel at home. At the center of the plan is the large family kitchen, which includes a convenient island with built-in table and a private hearth room. The foyer leads to the spacious living room which features a fireplace. At night, enjoy your private master suite, which boasts a serene sitting room, a roomy bath and a personal patio. Upstairs are three additional bedrooms and baths and a loft, while the lower level contains a famly room, office, guest bedroom and handy kids activity area.
Photographer: Chuck Heiney
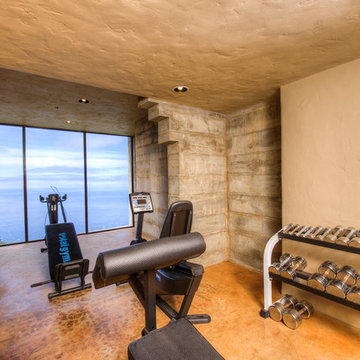
Breathtaking views of the incomparable Big Sur Coast, this classic Tuscan design of an Italian farmhouse, combined with a modern approach creates an ambiance of relaxed sophistication for this magnificent 95.73-acre, private coastal estate on California’s Coastal Ridge. Five-bedroom, 5.5-bath, 7,030 sq. ft. main house, and 864 sq. ft. caretaker house over 864 sq. ft. of garage and laundry facility. Commanding a ridge above the Pacific Ocean and Post Ranch Inn, this spectacular property has sweeping views of the California coastline and surrounding hills. “It’s as if a contemporary house were overlaid on a Tuscan farm-house ruin,” says decorator Craig Wright who created the interiors. The main residence was designed by renowned architect Mickey Muenning—the architect of Big Sur’s Post Ranch Inn, —who artfully combined the contemporary sensibility and the Tuscan vernacular, featuring vaulted ceilings, stained concrete floors, reclaimed Tuscan wood beams, antique Italian roof tiles and a stone tower. Beautifully designed for indoor/outdoor living; the grounds offer a plethora of comfortable and inviting places to lounge and enjoy the stunning views. No expense was spared in the construction of this exquisite estate.
77 ideas para gimnasios grandes con suelo de cemento
1
