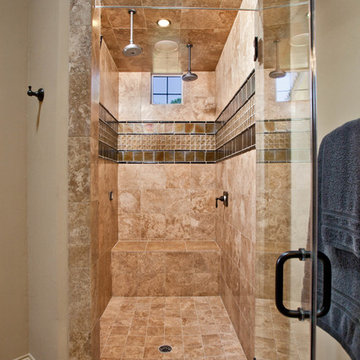350 ideas para gimnasios grandes con paredes beige
Filtrar por
Presupuesto
Ordenar por:Popular hoy
1 - 20 de 350 fotos
Artículo 1 de 3
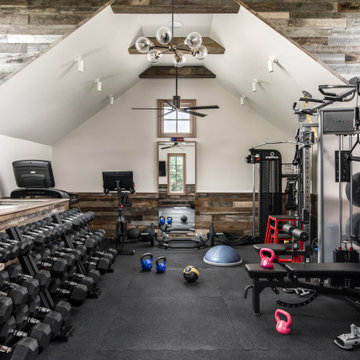
Fitness area above garage
Imagen de gimnasio multiusos y abovedado contemporáneo grande con paredes beige y suelo negro
Imagen de gimnasio multiusos y abovedado contemporáneo grande con paredes beige y suelo negro
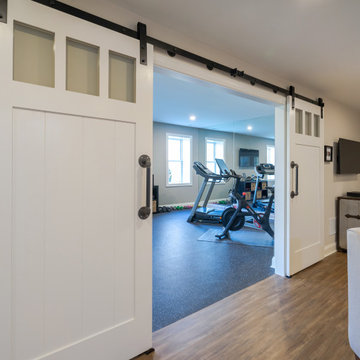
Dual sliding barn doors with black pipe handles (the same that was used in the bar!) form the entrance to the home gym. The spacious and bright room has a rubber floor. 40 tires were upcycled to create this sustainable and durable flooring. A wall of mirrors amplifies the natural light from the windows and door to the outside.
Welcome to this sports lover’s paradise in West Chester, PA! We started with the completely blank palette of an unfinished basement and created space for everyone in the family by adding a main television watching space, a play area, a bar area, a full bathroom and an exercise room. The floor is COREtek engineered hardwood, which is waterproof and durable, and great for basements and floors that might take a beating. Combining wood, steel, tin and brick, this modern farmhouse looking basement is chic and ready to host family and friends to watch sporting events!
Rudloff Custom Builders has won Best of Houzz for Customer Service in 2014, 2015 2016, 2017 and 2019. We also were voted Best of Design in 2016, 2017, 2018, 2019 which only 2% of professionals receive. Rudloff Custom Builders has been featured on Houzz in their Kitchen of the Week, What to Know About Using Reclaimed Wood in the Kitchen as well as included in their Bathroom WorkBook article. We are a full service, certified remodeling company that covers all of the Philadelphia suburban area. This business, like most others, developed from a friendship of young entrepreneurs who wanted to make a difference in their clients’ lives, one household at a time. This relationship between partners is much more than a friendship. Edward and Stephen Rudloff are brothers who have renovated and built custom homes together paying close attention to detail. They are carpenters by trade and understand concept and execution. Rudloff Custom Builders will provide services for you with the highest level of professionalism, quality, detail, punctuality and craftsmanship, every step of the way along our journey together.
Specializing in residential construction allows us to connect with our clients early in the design phase to ensure that every detail is captured as you imagined. One stop shopping is essentially what you will receive with Rudloff Custom Builders from design of your project to the construction of your dreams, executed by on-site project managers and skilled craftsmen. Our concept: envision our client’s ideas and make them a reality. Our mission: CREATING LIFETIME RELATIONSHIPS BUILT ON TRUST AND INTEGRITY.
Photo Credit: Linda McManus Images
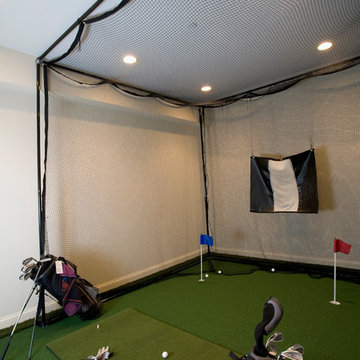
Photography by Linda Oyama Bryan. http://pickellbuilders.com. Golf Room with Full Swing Simulator and three hole putting green.
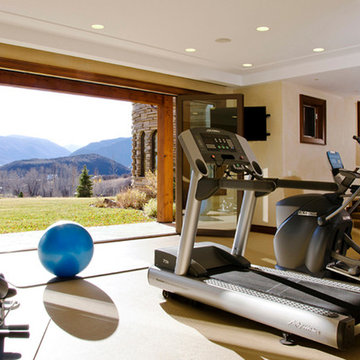
18-foot wide bi-fold doors fully open to seamlessly connect the indoor exercise room with the outdoor exercise porch.
Diseño de gimnasio multiusos contemporáneo grande con paredes beige y suelo vinílico
Diseño de gimnasio multiusos contemporáneo grande con paredes beige y suelo vinílico
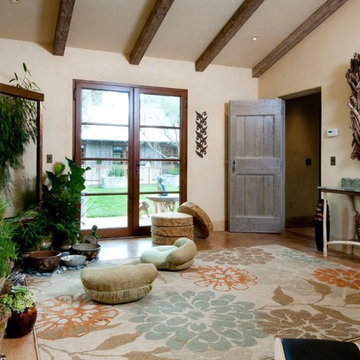
Imagen de estudio de yoga mediterráneo grande con paredes beige, suelo de travertino y suelo marrón
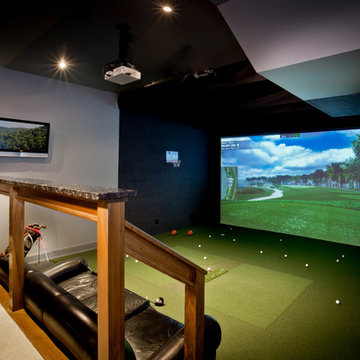
Don Schulte Photography
Diseño de gimnasio multiusos minimalista grande con paredes beige, moqueta y suelo verde
Diseño de gimnasio multiusos minimalista grande con paredes beige, moqueta y suelo verde
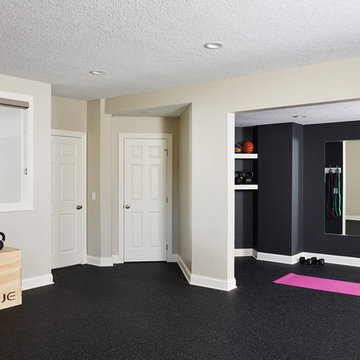
Custom home gym. Large space for kids to play basketball with separate workout area. Rubber floors, mirrors, shelves and hooks to store workout equipment.

Kyle Caldwell
Imagen de gimnasio multiusos tradicional renovado grande con paredes beige, suelo marrón y suelo de madera en tonos medios
Imagen de gimnasio multiusos tradicional renovado grande con paredes beige, suelo marrón y suelo de madera en tonos medios
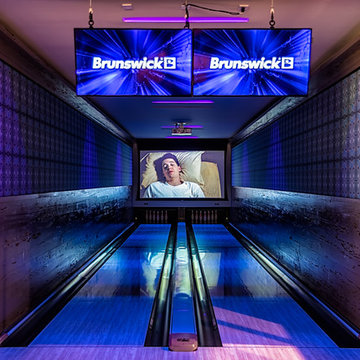
Bowling alley with noise dampening fabric panel system using designer fabric and control of black lights.
Ejemplo de gimnasio campestre grande con paredes beige y suelo de madera clara
Ejemplo de gimnasio campestre grande con paredes beige y suelo de madera clara
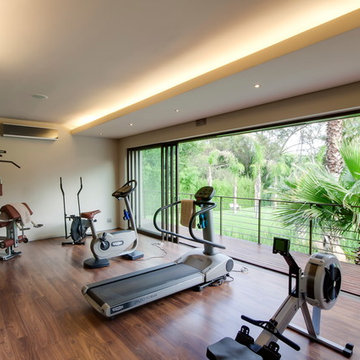
Photography by Barend Roberts and Victoria Pilcher
Ejemplo de gimnasio multiusos contemporáneo grande con paredes beige y suelo marrón
Ejemplo de gimnasio multiusos contemporáneo grande con paredes beige y suelo marrón
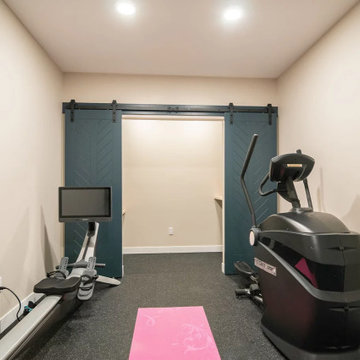
A blank slate and open minds are a perfect recipe for creative design ideas. The homeowner's brother is a custom cabinet maker who brought our ideas to life and then Landmark Remodeling installed them and facilitated the rest of our vision. We had a lot of wants and wishes, and were to successfully do them all, including a gym, fireplace, hidden kid's room, hobby closet, and designer touches.

Foto de gimnasio tradicional renovado grande con paredes beige, suelo de madera pintada y suelo negro
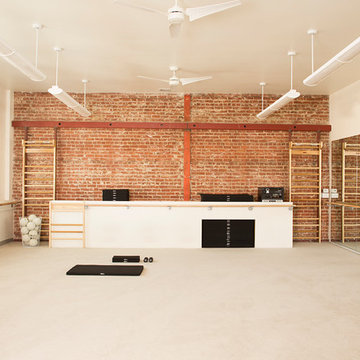
On a second story of a storefront in the vibrant neighborhood of Lakeshore Avenue, this studio is a series of surprises. The richness of existing brick walls is contrasted by bright, naturally lit surfaces. Raw steel elements mix with textured wall surfaces, detailed molding and modern fixtures. What was once a maze of halls and small rooms is now a well-organized flow of studio and changing spaces punctuated by large (immense) skylights and windows.
Architecture by Tierney Conner Design Studio
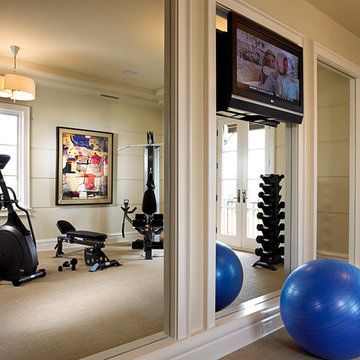
Marc Rutenberg Homes
Modelo de gimnasio multiusos clásico renovado grande con paredes beige y moqueta
Modelo de gimnasio multiusos clásico renovado grande con paredes beige y moqueta

Stuart Wade, Envision Virtual Tours
The design goal was to produce a corporate or family retreat that could best utilize the uniqueness and seclusion as the only private residence, deep-water hammock directly assessable via concrete bridge in the Southeastern United States.
Little Hawkins Island was seven years in the making from design and permitting through construction and punch out.
The multiple award winning design was inspired by Spanish Colonial architecture with California Mission influences and developed for the corporation or family who entertains. With 5 custom fireplaces, 75+ palm trees, fountain, courtyards, and extensive use of covered outdoor spaces; Little Hawkins Island is truly a Resort Residence that will easily accommodate parties of 250 or more people.
The concept of a “village” was used to promote movement among 4 independent buildings for residents and guests alike to enjoy the year round natural beauty and climate of the Golden Isles.
The architectural scale and attention to detail throughout the campus is exemplary.
From the heavy mud set Spanish barrel tile roof to the monolithic solid concrete portico with its’ custom carved cartouche at the entrance, every opportunity was seized to match the style and grace of the best properties built in a bygone era.
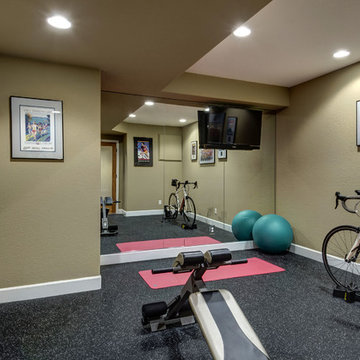
©Finished Basement Company
Modelo de gimnasio multiusos tradicional renovado grande con paredes beige y suelo negro
Modelo de gimnasio multiusos tradicional renovado grande con paredes beige y suelo negro
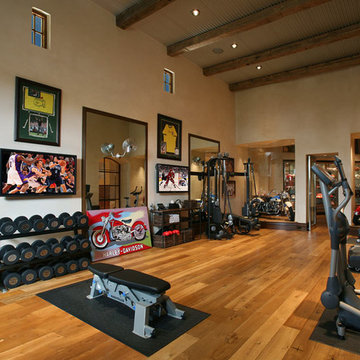
Diseño de sala de pesas grande con paredes beige y suelo de madera en tonos medios
350 ideas para gimnasios grandes con paredes beige
1

