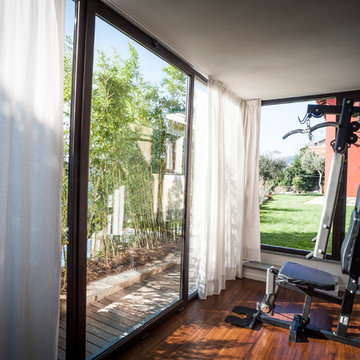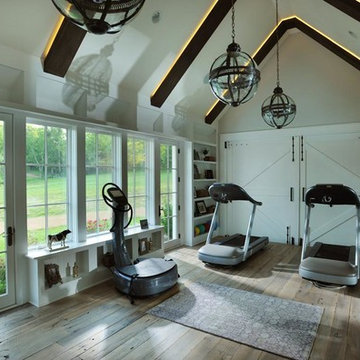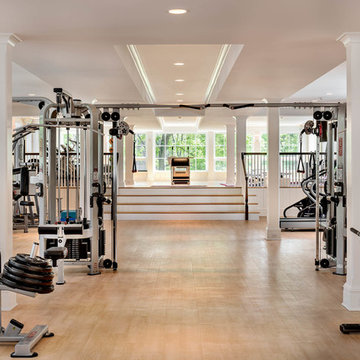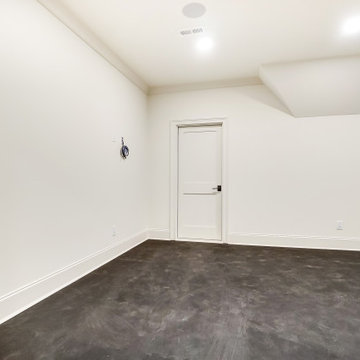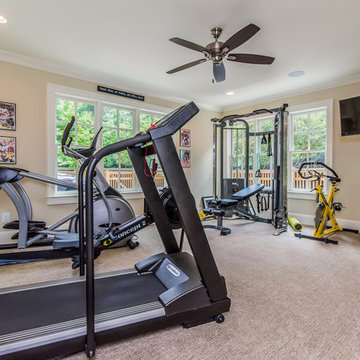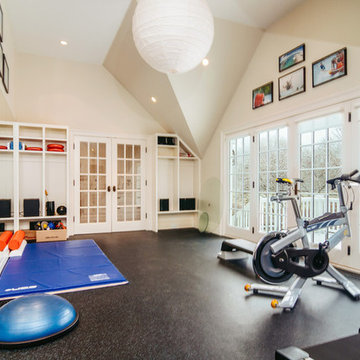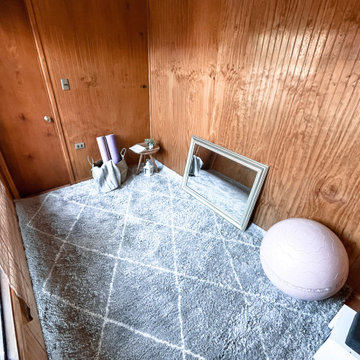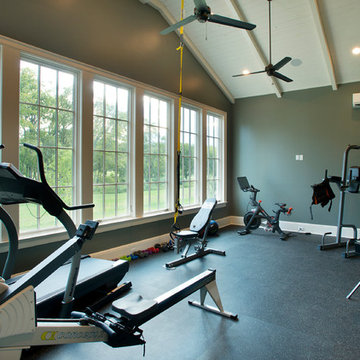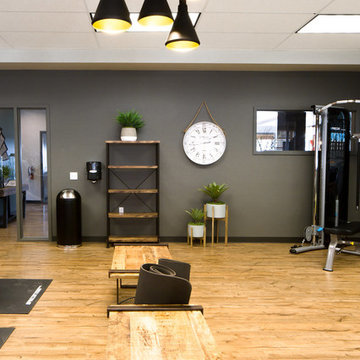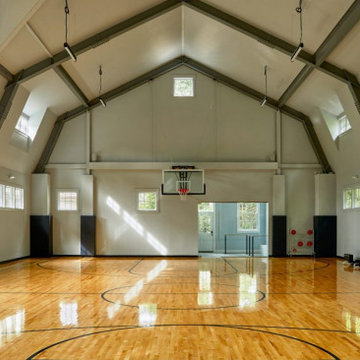730 ideas para gimnasios de estilo de casa de campo
Filtrar por
Presupuesto
Ordenar por:Popular hoy
181 - 200 de 730 fotos
Artículo 1 de 2
Encuentra al profesional adecuado para tu proyecto
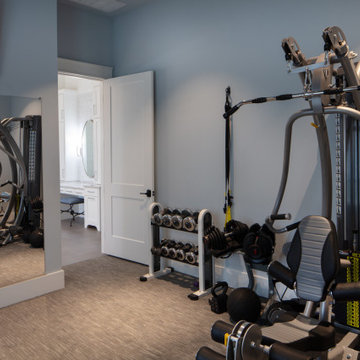
A unique space attached to the master bathroom. This conveniently located home gym provides the calm and cool space to reach your workout goals.
Diseño de sala de pesas campestre de tamaño medio con paredes azules, moqueta y suelo multicolor
Diseño de sala de pesas campestre de tamaño medio con paredes azules, moqueta y suelo multicolor
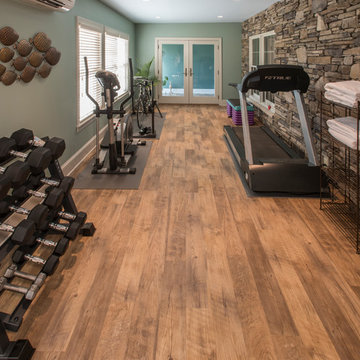
Hub Willson Photography
Foto de gimnasio multiusos campestre con paredes verdes, suelo vinílico y suelo marrón
Foto de gimnasio multiusos campestre con paredes verdes, suelo vinílico y suelo marrón
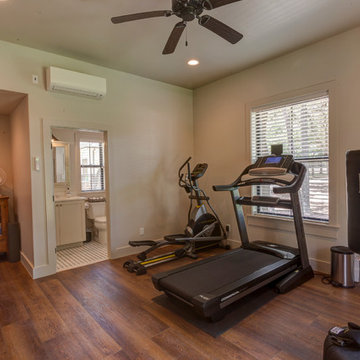
Diseño de gimnasio multiusos campestre de tamaño medio con paredes blancas, suelo de madera en tonos medios y suelo marrón
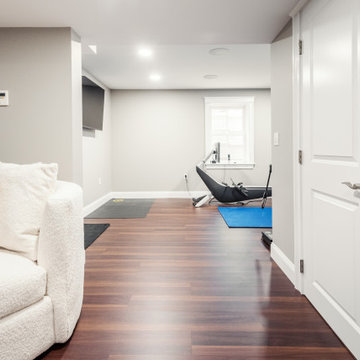
Modelo de gimnasio multiusos campestre grande con paredes grises y suelo de madera oscura
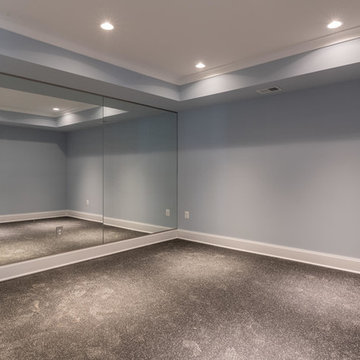
Stunning new floor plan by Fisher Custom Homes, the Carter, boasts 6 Beds/6.5 Baths, 3 Car Garage, and incredible fully finished basement, on a quiet corner lot. White oak floors unify expansive rooms, including open floor plan living and eat-in gourmet kitchen with large island, stainless-steel Sub Zero and Wolf appliance suite, quartz countertops, and ample storage. Upstairs, relax in the master suite including coffee bar, generously sized double dressing rooms, hotel inspired bathroom, and veranda. Each bedroom in the home offers en-suite bathrooms and walk-in closets. Enjoy additional entertaining space in the basement with a wet bar, featuring 2 wine fridges, a media room, home gym, additional full bedroom, and walk out patio. Only one stop light separating your new home and the District! Schedule a Private Showing
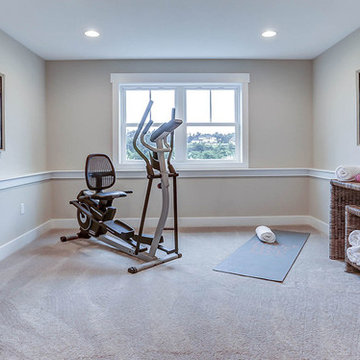
This grand 2-story home with first-floor owner’s suite includes a 3-car garage with spacious mudroom entry complete with built-in lockers. A stamped concrete walkway leads to the inviting front porch. Double doors open to the foyer with beautiful hardwood flooring that flows throughout the main living areas on the 1st floor. Sophisticated details throughout the home include lofty 10’ ceilings on the first floor and farmhouse door and window trim and baseboard. To the front of the home is the formal dining room featuring craftsman style wainscoting with chair rail and elegant tray ceiling. Decorative wooden beams adorn the ceiling in the kitchen, sitting area, and the breakfast area. The well-appointed kitchen features stainless steel appliances, attractive cabinetry with decorative crown molding, Hanstone countertops with tile backsplash, and an island with Cambria countertop. The breakfast area provides access to the spacious covered patio. A see-thru, stone surround fireplace connects the breakfast area and the airy living room. The owner’s suite, tucked to the back of the home, features a tray ceiling, stylish shiplap accent wall, and an expansive closet with custom shelving. The owner’s bathroom with cathedral ceiling includes a freestanding tub and custom tile shower. Additional rooms include a study with cathedral ceiling and rustic barn wood accent wall and a convenient bonus room for additional flexible living space. The 2nd floor boasts 3 additional bedrooms, 2 full bathrooms, and a loft that overlooks the living room.
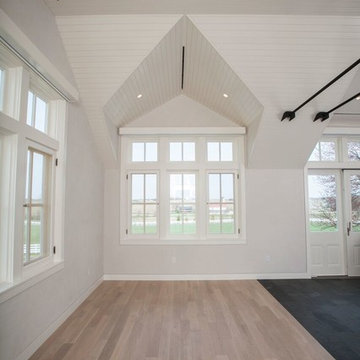
Lancaster County, PA - Upstairs exercise area in carriage house, overlooking pool
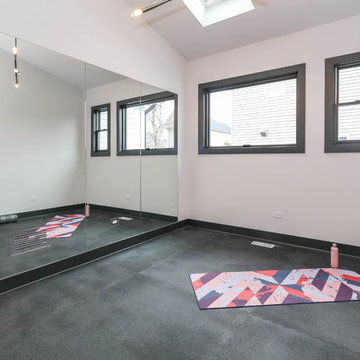
This photo was taken at DJK Custom Homes new Parker IV Eco-Smart model home in Stewart Ridge of Plainfield, Illinois.
Ejemplo de estudio de yoga campestre de tamaño medio con paredes blancas, suelo vinílico y suelo negro
Ejemplo de estudio de yoga campestre de tamaño medio con paredes blancas, suelo vinílico y suelo negro
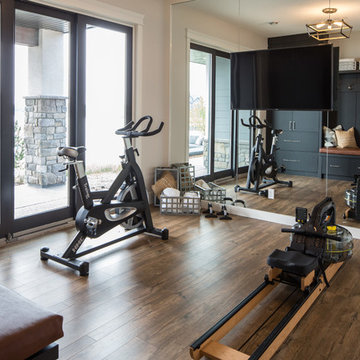
Adrian Shellard Photography
Imagen de gimnasio multiusos campestre de tamaño medio con paredes blancas, suelo vinílico y suelo marrón
Imagen de gimnasio multiusos campestre de tamaño medio con paredes blancas, suelo vinílico y suelo marrón
730 ideas para gimnasios de estilo de casa de campo
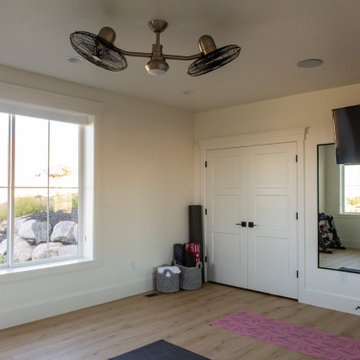
Builder - Innovate Construction (Brady Roundy
Photography - Jared Medley
Diseño de gimnasio multiusos de estilo de casa de campo grande
Diseño de gimnasio multiusos de estilo de casa de campo grande
10
