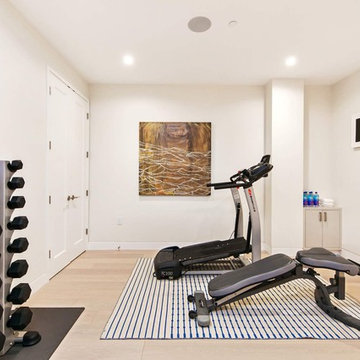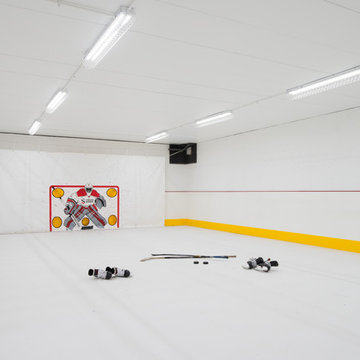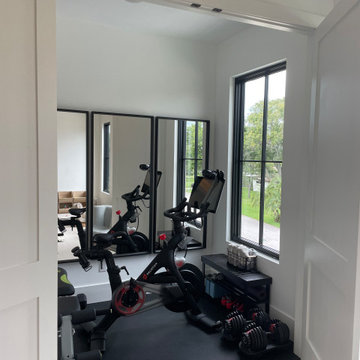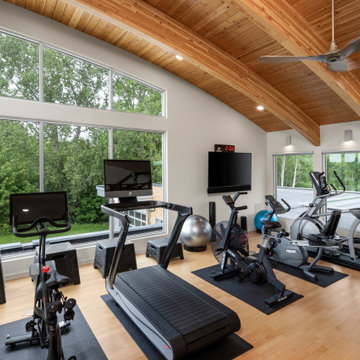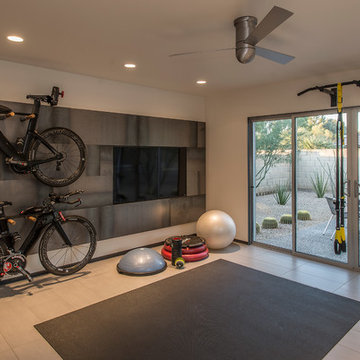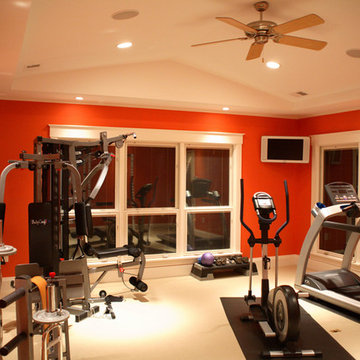5.778 ideas para gimnasios contemporáneos
Filtrar por
Presupuesto
Ordenar por:Popular hoy
161 - 180 de 5778 fotos
Artículo 1 de 2

Builder: John Kraemer & Sons | Architect: Murphy & Co . Design | Interiors: Twist Interior Design | Landscaping: TOPO | Photographer: Corey Gaffer
Modelo de pista deportiva cubierta contemporánea grande con paredes grises y suelo beige
Modelo de pista deportiva cubierta contemporánea grande con paredes grises y suelo beige
Encuentra al profesional adecuado para tu proyecto
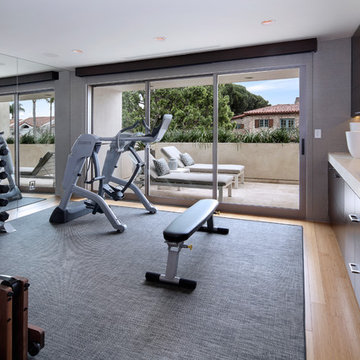
Jeri Koegel
Foto de gimnasio multiusos actual con paredes grises y suelo de madera clara
Foto de gimnasio multiusos actual con paredes grises y suelo de madera clara
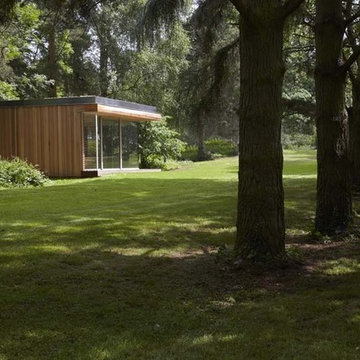
External view of the Pilates studio, nestled in private woodland. Externally clad in cedar with custom stainless steel details and a Bauder green roof system.
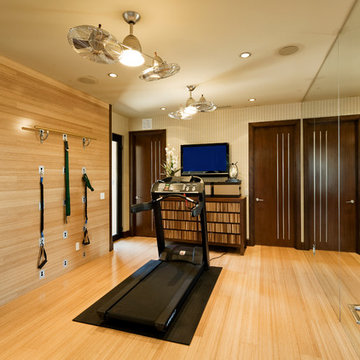
Diseño de gimnasio multiusos contemporáneo con paredes beige, suelo de madera clara y suelo amarillo
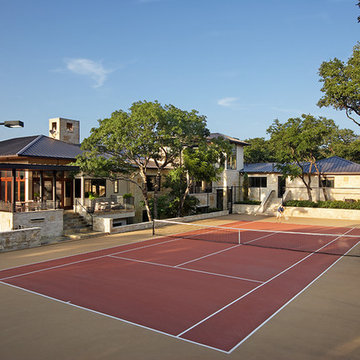
Perched along a hillside in Westlake, this contemporary retreat is built among the treetops. Its low street profile and warm accents disguise its size from passers-by. Despite its many amenities like a tennis court and swimming pool, this contemporary home was harmoniously placed amid existing oak trees and challenging topography.
Published:
The Contemporist: http://www.contemporist.com/2009/04/10/spirit-lake-house-by-james-d-larue-architecture/
Austin Urban Home Summer 2006
Photo Credit: Coles Hairston

Exercise Room of Newport Home.
Ejemplo de gimnasio contemporáneo grande con paredes multicolor, suelo de madera en tonos medios y bandeja
Ejemplo de gimnasio contemporáneo grande con paredes multicolor, suelo de madera en tonos medios y bandeja
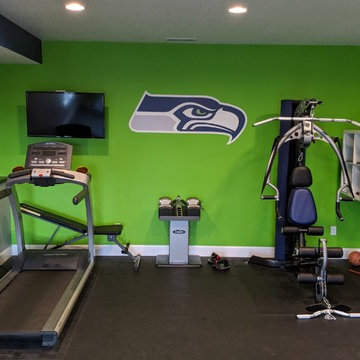
Basement gym with foam tile floor, multi-color wall paint, wall-mounted TV, treadmill and weight machine.
Modelo de gimnasio multiusos contemporáneo de tamaño medio con paredes multicolor y suelo negro
Modelo de gimnasio multiusos contemporáneo de tamaño medio con paredes multicolor y suelo negro

Diseño de sala de pesas actual de tamaño medio con paredes blancas, suelo de linóleo y suelo gris

Ejemplo de sala de pesas contemporánea de tamaño medio con paredes rojas, moqueta y suelo gris
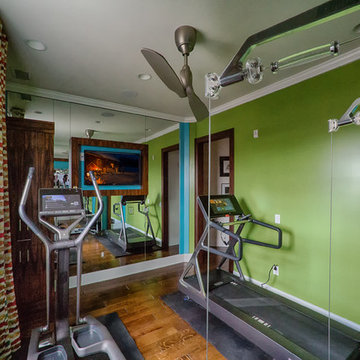
Modelo de gimnasio multiusos contemporáneo pequeño con paredes verdes y suelo de madera en tonos medios
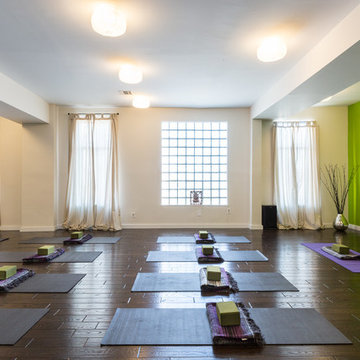
This Jersey City, NJ space was the first permanent ‘home’ for the yoga studio, so it was essential for us to listen well and design a space to serve their needs for years to come. Through our design process, we helped to guide the owners through the fit-out of their new studio location that required minimal demolition and disruption to the existing space.
Together, we converted a space originally used as a preschool into a welcoming, spacious yoga studio for local yogis. We created one main yoga studio by combining four small classrooms into a single larger space with new walls, while all the other program spaces (including designated areas for holistic treatments, massage, and bodywork) were accommodated into pre-existing rooms.
Our team completed all demo, sheetrock, electrical, and painting aspects of the project. (The studio owners did some of the work themselves, and a different company installed the flooring and carpets.) The results speak for themselves: a peaceful, restorative space to facilitate health and healing for the studio’s community.
Looking to renovate your place of business? Contact the Houseplay team; we’ll help make it happen!
Photo Credit: Anne Ruthmann Photography
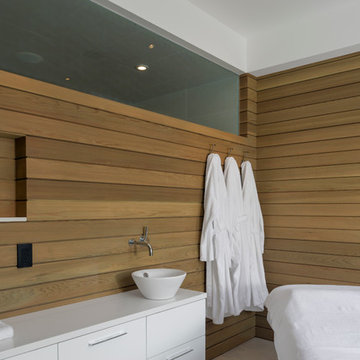
This addition replaced a 2-car garage and pool house with a lavish spa, guest house and 4-car garage, accompanied by a new landscaped terrace with pool, hot tub and outdoor dining area. A covered walk-way was replaced with a fully enclosed glass link that provides year-round access between the addition and main house, and provides a secondary entrance to the home.
The ground floor of the addition has the feel of a Scandinavian spa, featuring fitness equipment, massage room, steam room and a versatile gathering room with amenities for food preparation and indoor lounging. With the patio doors open, the west facing rooms each expand onto the pool terrace.
Award: 2012 GOHBA Award of Excellence: Renovation/Addition Over $500,000
Completed in 2012 / 4,800 sq.ft (addition only)
Photos by www.doublespacephoto.com
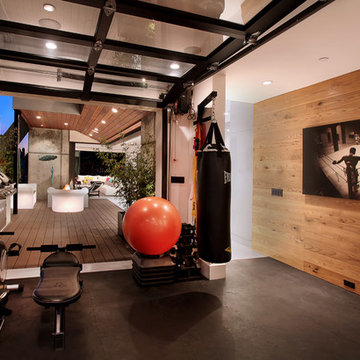
Photographer:Jeri Koegel
Architect: Brandon Architects
Builder : Patterson Custom Homes
Modelo de gimnasio multiusos actual con suelo negro
Modelo de gimnasio multiusos actual con suelo negro
5.778 ideas para gimnasios contemporáneos
9
