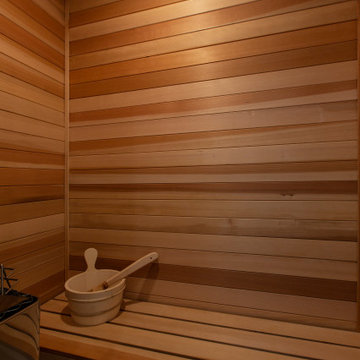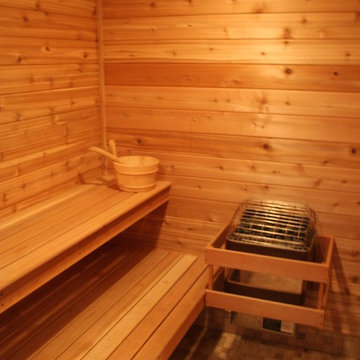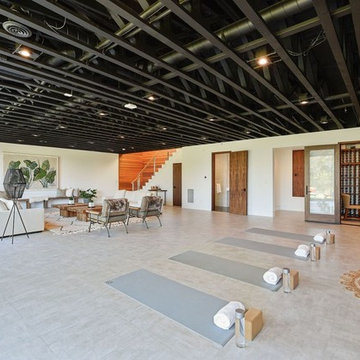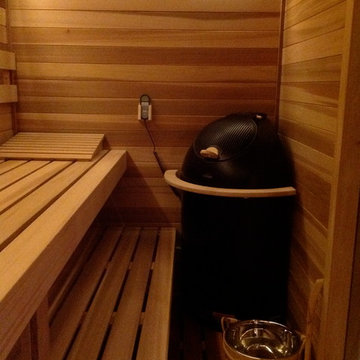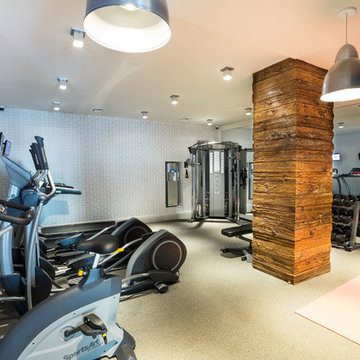109 ideas para gimnasios contemporáneos en colores madera
Filtrar por
Presupuesto
Ordenar por:Popular hoy
1 - 20 de 109 fotos
Artículo 1 de 3

Diseño de gimnasio multiusos y negro contemporáneo de tamaño medio con paredes marrones y suelo negro

In the exercise/weight room, we installed a reclaimed maple gym floor. As you can see from the picture below, we used the original basketball paint lines from the original court. We installed two, custom murals from photos of the client’s college alma mater. Both the weight room and the gym floor were wrapped in a tempered glass boundary to provide an open feel to the space.

Lower level exercise room - use as a craft room or another secondary bedroom.
Ejemplo de estudio de yoga contemporáneo de tamaño medio con paredes azules, suelo laminado y suelo beige
Ejemplo de estudio de yoga contemporáneo de tamaño medio con paredes azules, suelo laminado y suelo beige

Photo by Langdon Clay
Diseño de gimnasio multiusos actual de tamaño medio con suelo de madera en tonos medios, paredes marrones y suelo amarillo
Diseño de gimnasio multiusos actual de tamaño medio con suelo de madera en tonos medios, paredes marrones y suelo amarillo
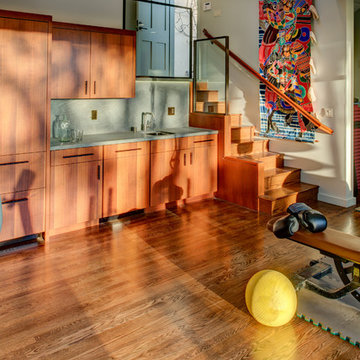
Treve Johnson, Photography
Studio Bergtraun, Architect
Shaddle Construction
Imagen de gimnasio multiusos contemporáneo de tamaño medio con paredes blancas y suelo de madera en tonos medios
Imagen de gimnasio multiusos contemporáneo de tamaño medio con paredes blancas y suelo de madera en tonos medios
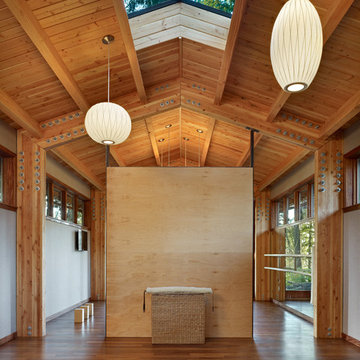
Carefully placed openings allow light to fill the interior while preserving a sense of privacy
Photo Credit: Ben Benschneider
Ejemplo de estudio de yoga contemporáneo grande con suelo de madera en tonos medios
Ejemplo de estudio de yoga contemporáneo grande con suelo de madera en tonos medios

Modelo de muro de escalada abovedado actual con paredes marrones, suelo de madera clara, suelo beige y madera

This condo was designed for a great client: a young professional male with modern and unfussy sensibilities. The goal was to create a space that represented this by using clean lines and blending natural and industrial tones and materials. Great care was taken to be sure that interest was created through a balance of high contrast and simplicity. And, of course, the entire design is meant to support and not distract from the incredible views.
Photos by: Chipper Hatter

Chuck Choi Architectural Photography
Diseño de pista deportiva cubierta contemporánea extra grande con paredes beige y suelo de madera clara
Diseño de pista deportiva cubierta contemporánea extra grande con paredes beige y suelo de madera clara

Builder: John Kraemer & Sons | Architect: Murphy & Co . Design | Interiors: Twist Interior Design | Landscaping: TOPO | Photographer: Corey Gaffer
Modelo de pista deportiva cubierta contemporánea grande con paredes grises y suelo beige
Modelo de pista deportiva cubierta contemporánea grande con paredes grises y suelo beige
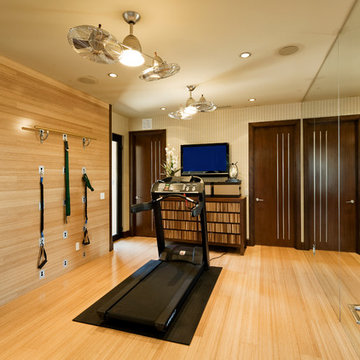
Diseño de gimnasio multiusos contemporáneo con paredes beige, suelo de madera clara y suelo amarillo
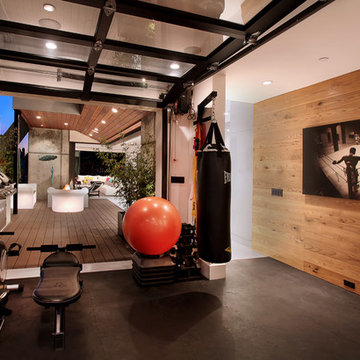
Photographer:Jeri Koegel
Architect: Brandon Architects
Builder : Patterson Custom Homes
Modelo de gimnasio multiusos actual con suelo negro
Modelo de gimnasio multiusos actual con suelo negro
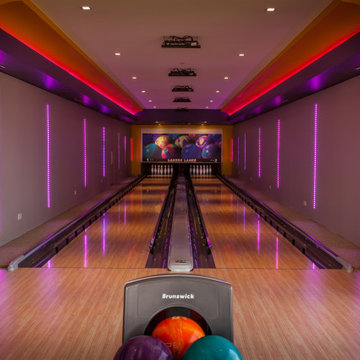
Ejemplo de pista deportiva cubierta actual con paredes multicolor, suelo de madera clara y suelo beige

Our Carmel design-build studio was tasked with organizing our client’s basement and main floor to improve functionality and create spaces for entertaining.
In the basement, the goal was to include a simple dry bar, theater area, mingling or lounge area, playroom, and gym space with the vibe of a swanky lounge with a moody color scheme. In the large theater area, a U-shaped sectional with a sofa table and bar stools with a deep blue, gold, white, and wood theme create a sophisticated appeal. The addition of a perpendicular wall for the new bar created a nook for a long banquette. With a couple of elegant cocktail tables and chairs, it demarcates the lounge area. Sliding metal doors, chunky picture ledges, architectural accent walls, and artsy wall sconces add a pop of fun.
On the main floor, a unique feature fireplace creates architectural interest. The traditional painted surround was removed, and dark large format tile was added to the entire chase, as well as rustic iron brackets and wood mantel. The moldings behind the TV console create a dramatic dimensional feature, and a built-in bench along the back window adds extra seating and offers storage space to tuck away the toys. In the office, a beautiful feature wall was installed to balance the built-ins on the other side. The powder room also received a fun facelift, giving it character and glitz.
---
Project completed by Wendy Langston's Everything Home interior design firm, which serves Carmel, Zionsville, Fishers, Westfield, Noblesville, and Indianapolis.
For more about Everything Home, see here: https://everythinghomedesigns.com/
To learn more about this project, see here:
https://everythinghomedesigns.com/portfolio/carmel-indiana-posh-home-remodel
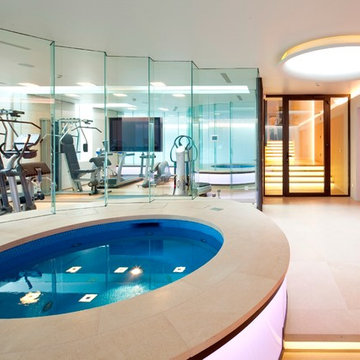
Indoor spa and gym area; Image courtesy of Andrew Harper - www.holdenharper.co.uk
Ejemplo de gimnasio multiusos actual con parades naranjas
Ejemplo de gimnasio multiusos actual con parades naranjas
109 ideas para gimnasios contemporáneos en colores madera
1
