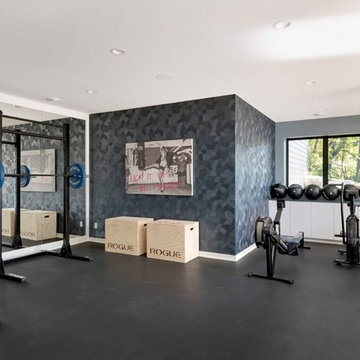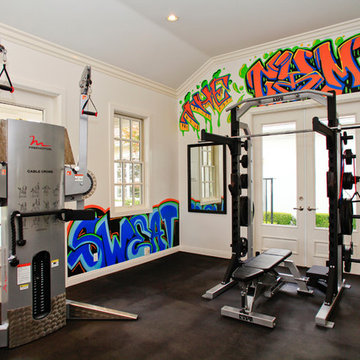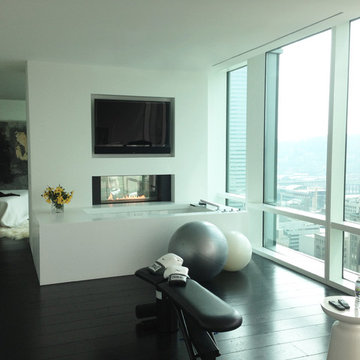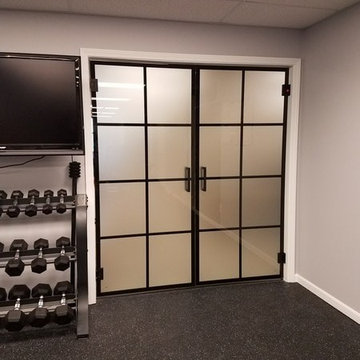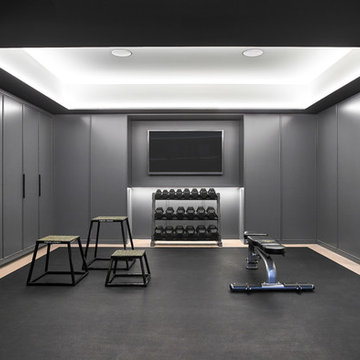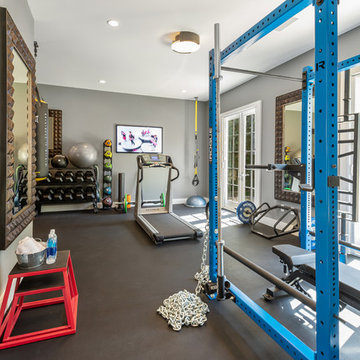128 ideas para gimnasios contemporáneos con suelo negro
Filtrar por
Presupuesto
Ordenar por:Popular hoy
1 - 20 de 128 fotos
Artículo 1 de 3
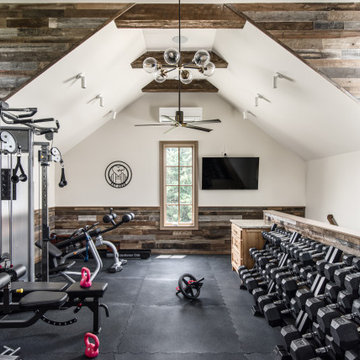
Fitness area above garage
Ejemplo de gimnasio multiusos y abovedado contemporáneo grande con paredes beige y suelo negro
Ejemplo de gimnasio multiusos y abovedado contemporáneo grande con paredes beige y suelo negro

Imagen de gimnasio contemporáneo con paredes negras, suelo de madera oscura y suelo negro

Ejemplo de sala de pesas contemporánea pequeña con paredes beige, suelo de cemento y suelo negro
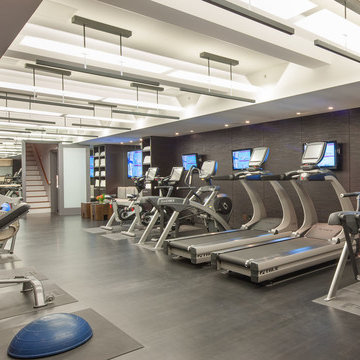
Home gymnasium with AV systems
Photography by John Horner
Modelo de sala de pesas actual extra grande con paredes grises, suelo vinílico y suelo negro
Modelo de sala de pesas actual extra grande con paredes grises, suelo vinílico y suelo negro

Diseño de gimnasio multiusos contemporáneo grande con paredes blancas, suelo de madera clara y suelo negro

Imagen de gimnasio contemporáneo grande con paredes grises, moqueta y suelo negro

Friends and neighbors of an owner of Four Elements asked for help in redesigning certain elements of the interior of their newer home on the main floor and basement to better reflect their tastes and wants (contemporary on the main floor with a more cozy rustic feel in the basement). They wanted to update the look of their living room, hallway desk area, and stairway to the basement. They also wanted to create a 'Game of Thrones' themed media room, update the look of their entire basement living area, add a scotch bar/seating nook, and create a new gym with a glass wall. New fireplace areas were created upstairs and downstairs with new bulkheads, new tile & brick facades, along with custom cabinets. A beautiful stained shiplap ceiling was added to the living room. Custom wall paneling was installed to areas on the main floor, stairway, and basement. Wood beams and posts were milled & installed downstairs, and a custom castle-styled barn door was created for the entry into the new medieval styled media room. A gym was built with a glass wall facing the basement living area. Floating shelves with accent lighting were installed throughout - check out the scotch tasting nook! The entire home was also repainted with modern but warm colors. This project turned out beautiful!

New build dreams always require a clear design vision and this 3,650 sf home exemplifies that. Our clients desired a stylish, modern aesthetic with timeless elements to create balance throughout their home. With our clients intention in mind, we achieved an open concept floor plan complimented by an eye-catching open riser staircase. Custom designed features are showcased throughout, combined with glass and stone elements, subtle wood tones, and hand selected finishes.
The entire home was designed with purpose and styled with carefully curated furnishings and decor that ties these complimenting elements together to achieve the end goal. At Avid Interior Design, our goal is to always take a highly conscious, detailed approach with our clients. With that focus for our Altadore project, we were able to create the desirable balance between timeless and modern, to make one more dream come true.
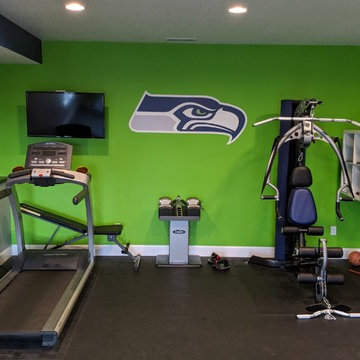
Basement gym with foam tile floor, multi-color wall paint, wall-mounted TV, treadmill and weight machine.
Modelo de gimnasio multiusos contemporáneo de tamaño medio con paredes multicolor y suelo negro
Modelo de gimnasio multiusos contemporáneo de tamaño medio con paredes multicolor y suelo negro
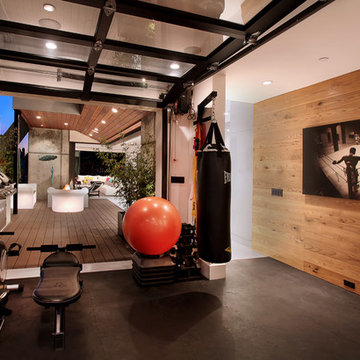
Photographer:Jeri Koegel
Architect: Brandon Architects
Builder : Patterson Custom Homes
Modelo de gimnasio multiusos actual con suelo negro
Modelo de gimnasio multiusos actual con suelo negro
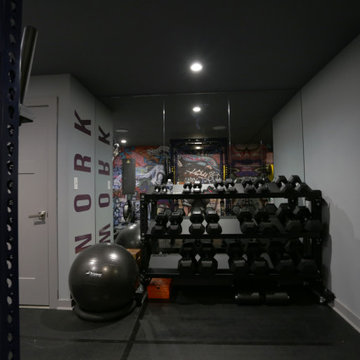
This lower level space was inspired by Film director, write producer, Quentin Tarantino. Starting with the acoustical panels disguised as posters, with films by Tarantino himself. We included a sepia color tone over the original poster art and used this as a color palate them for the entire common area of this lower level. New premium textured carpeting covers most of the floor, and on the ceiling, we added LED lighting, Madagascar ebony beams, and a two-tone ceiling paint by Sherwin Williams. The media stand houses most of the AV equipment and the remaining is integrated into the walls using architectural speakers to comprise this 7.1.4 Dolby Atmos Setup. We included this custom sectional with performance velvet fabric, as well as a new table and leather chairs for family game night. The XL metal prints near the new regulation pool table creates an irresistible ambiance, also to the neighboring reclaimed wood dart board area. The bathroom design include new marble tile flooring and a premium frameless shower glass. The luxury chevron wallpaper gives this space a kiss of sophistication. Finalizing this lounge we included a gym with rubber flooring, fitness rack, row machine as well as custom mural which infuses visual fuel to the owner’s workout. The Everlast speedbag is positioned in the perfect place for those late night or early morning cardio workouts. Lastly, we included Polk Audio architectural ceiling speakers meshed with an SVS micros 3000, 800-Watt subwoofer.
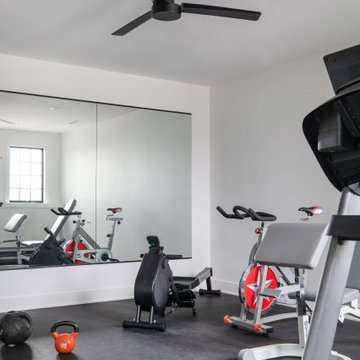
rubber floor home gym Madison Area Builders Association Parade Home June 2021 - FLOOR360 supplied and installed rubber floor, Hart DeNoble Builders, DesignWell Interiors, Melby Design, photos S. Photography
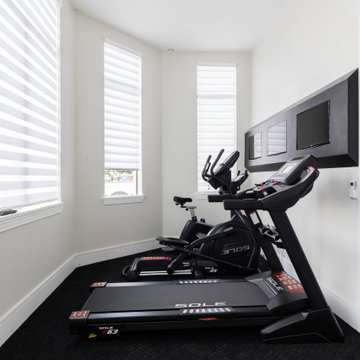
Reunion Resort
Kissimmee FL
Landmark Custom Builder & Remodeling
Ejemplo de gimnasio multiusos actual pequeño con paredes blancas, moqueta y suelo negro
Ejemplo de gimnasio multiusos actual pequeño con paredes blancas, moqueta y suelo negro
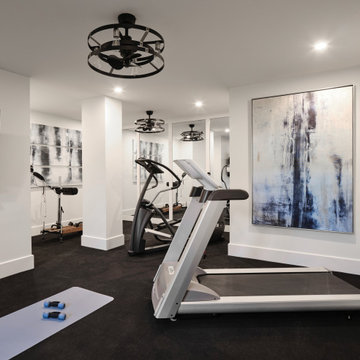
The basement level of his home features a modern home gym. An entire framed wall of mirrors gives the illusion that the space is much larger. Two industrial fans provide air circulation and modern style. A cushioned floor adds an extra layer of comfort, while a ballet bar and a wall mounted TV add additional function to the space. Around the corner (not shown) is a wall mounted water bottle filler that is convenient for workouts. Large scale artwork adds color to the space.
128 ideas para gimnasios contemporáneos con suelo negro
1
