637 ideas para gimnasios con suelo beige
Filtrar por
Presupuesto
Ordenar por:Popular hoy
101 - 120 de 637 fotos
Artículo 1 de 2
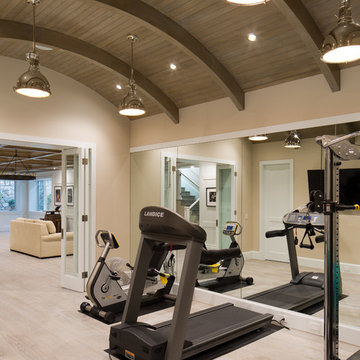
Jim Brady Architectural Photography
Ejemplo de gimnasio multiusos tradicional renovado grande con paredes beige, suelo de madera clara y suelo beige
Ejemplo de gimnasio multiusos tradicional renovado grande con paredes beige, suelo de madera clara y suelo beige
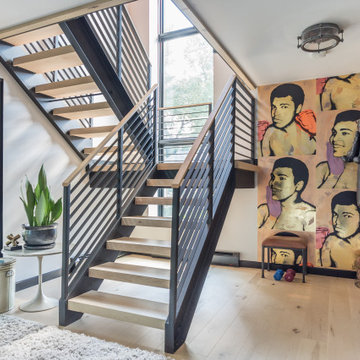
Down the steel staircase from the Primary Bedroom is a home office and boxing gym. Sliding doors access the rear yard and pool. AJD Builders; In House Photography.

Modelo de gimnasio multiusos contemporáneo extra grande con paredes blancas, suelo de madera clara y suelo beige
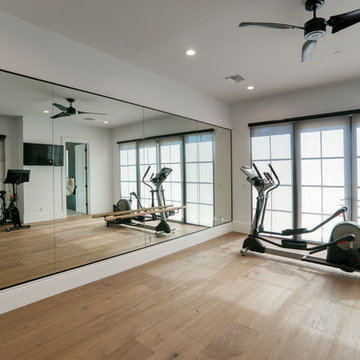
Foto de gimnasio multiusos contemporáneo grande con paredes blancas, suelo de madera clara y suelo beige
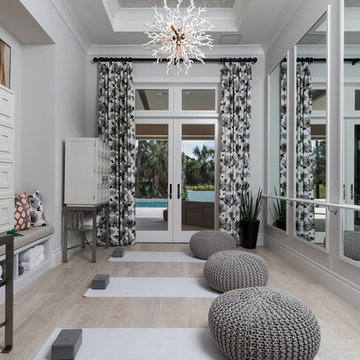
Professional photography by South Florida Design
Diseño de estudio de yoga mediterráneo de tamaño medio con paredes grises, suelo de madera clara y suelo beige
Diseño de estudio de yoga mediterráneo de tamaño medio con paredes grises, suelo de madera clara y suelo beige
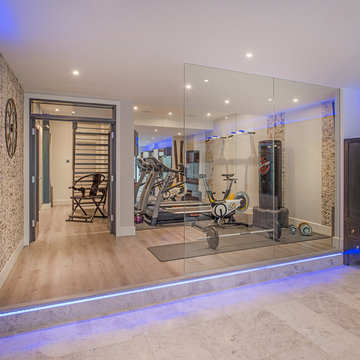
Ejemplo de gimnasio multiusos actual de tamaño medio con paredes beige, suelo de madera clara y suelo beige
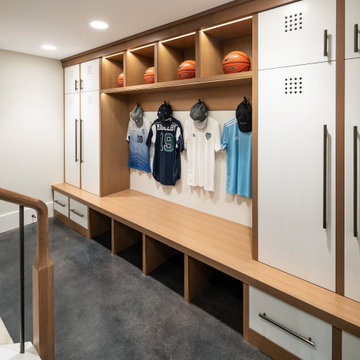
Diseño de pista deportiva cubierta campestre extra grande con paredes beige, suelo de madera clara y suelo beige
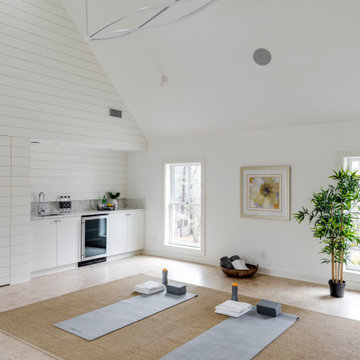
TEAM
Developer: Green Phoenix Development
Architect: LDa Architecture & Interiors
Interior Design: LDa Architecture & Interiors
Builder: Essex Restoration
Home Stager: BK Classic Collections Home Stagers
Photographer: Greg Premru Photography
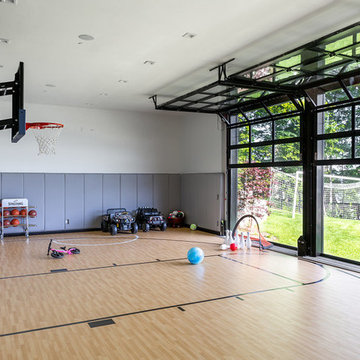
Photography: Reagen Taylor
Foto de pista deportiva cubierta contemporánea con paredes blancas, suelo de madera clara y suelo beige
Foto de pista deportiva cubierta contemporánea con paredes blancas, suelo de madera clara y suelo beige

Foto de estudio de yoga tradicional renovado con paredes beige y suelo beige
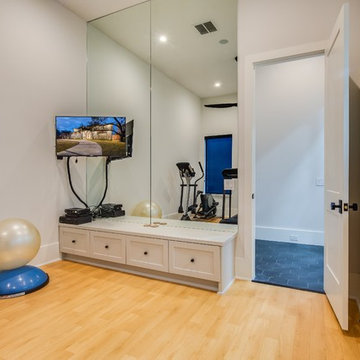
A clean, transitional home design. This home focuses on ample and open living spaces for the family, as well as impressive areas for hosting family and friends. The quality of materials chosen, combined with simple and understated lines throughout, creates a perfect canvas for this family’s life. Contrasting whites, blacks, and greys create a dramatic backdrop for an active and loving lifestyle.

This design blends the recent revival of mid-century aesthetics with the timelessness of a country farmhouse. Each façade features playfully arranged windows tucked under steeply pitched gables. Natural wood lapped siding emphasizes this home's more modern elements, while classic white board & batten covers the core of this house. A rustic stone water table wraps around the base and contours down into the rear view-out terrace.
A Grand ARDA for Custom Home Design goes to
Visbeen Architects, Inc.
Designers: Vision Interiors by Visbeen with AVB Inc
From: East Grand Rapids, Michigan
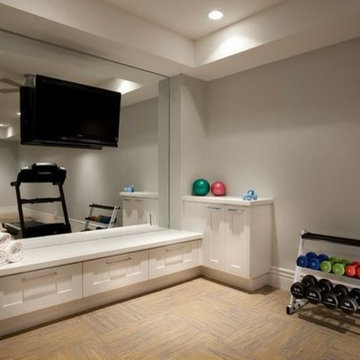
Foto de gimnasio multiusos tradicional de tamaño medio con paredes grises, suelo beige y moqueta

Visit Our State Of The Art Showrooms!
New Fairfax Location:
3891 Pickett Road #001
Fairfax, VA 22031
Leesburg Location:
12 Sycolin Rd SE,
Leesburg, VA 20175
Renee Alexander Photography

Our Carmel design-build studio was tasked with organizing our client’s basement and main floor to improve functionality and create spaces for entertaining.
In the basement, the goal was to include a simple dry bar, theater area, mingling or lounge area, playroom, and gym space with the vibe of a swanky lounge with a moody color scheme. In the large theater area, a U-shaped sectional with a sofa table and bar stools with a deep blue, gold, white, and wood theme create a sophisticated appeal. The addition of a perpendicular wall for the new bar created a nook for a long banquette. With a couple of elegant cocktail tables and chairs, it demarcates the lounge area. Sliding metal doors, chunky picture ledges, architectural accent walls, and artsy wall sconces add a pop of fun.
On the main floor, a unique feature fireplace creates architectural interest. The traditional painted surround was removed, and dark large format tile was added to the entire chase, as well as rustic iron brackets and wood mantel. The moldings behind the TV console create a dramatic dimensional feature, and a built-in bench along the back window adds extra seating and offers storage space to tuck away the toys. In the office, a beautiful feature wall was installed to balance the built-ins on the other side. The powder room also received a fun facelift, giving it character and glitz.
---
Project completed by Wendy Langston's Everything Home interior design firm, which serves Carmel, Zionsville, Fishers, Westfield, Noblesville, and Indianapolis.
For more about Everything Home, see here: https://everythinghomedesigns.com/
To learn more about this project, see here:
https://everythinghomedesigns.com/portfolio/carmel-indiana-posh-home-remodel
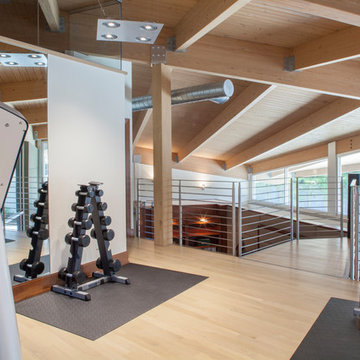
Neil Rashba
Foto de sala de pesas actual de tamaño medio con paredes blancas, suelo de madera clara y suelo beige
Foto de sala de pesas actual de tamaño medio con paredes blancas, suelo de madera clara y suelo beige
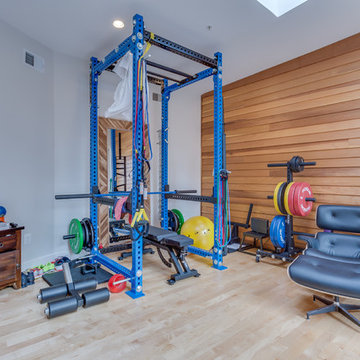
Expanding the narrow 30 square foot balcony on the upper level to a full floor allowed us to create a 300 square foot gym. We closed off the opening to the kitchen below. The floor framing is extra strong, specifically to carry the weight of the clients’ weights and exercise apparatus. We also used sound insulation to minimize sound transmission. We built walls at the top of the stairway to prevent sound transmission, but in order not to lose natural light transmission, we installed 3 glass openings that are fitted with LED lights. This allows light from the new sliding door to flow down to the lower floor. The entry door to the gym is a frosted glass pocket door. We replaced existing door/transom and two double-hung windows with an expansive, almost 16-foot, double sliding door, allowing for almost 8-foot opening to the outside. These larger doors allow in a lot of light and provide better access to the deck for entertaining. The cedar siding on the interior gym wall echoes the cedar deck fence.
HDBros
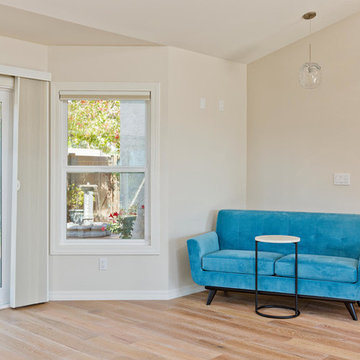
This space was created as a dance studio for this client and was part of a larger master suite addition, which overlooks beautifully landscaped gardens.
"We found Kerry at TaylorPro early on in our decision process. He was the only contractor to give us a detailed budgetary bid for are original vision of our addition. This level of detail was ultimately the decision factor for us to go with TaylorPro. Throughout the design process the communication was thorough, we knew exactly what was happening and didn’t feel like we were in the dark. Construction was well run and their attention to detail was a predominate character of Kerry and his team. Dancing is such a large part of our life and our new space is the loved by all that visit."
~ Liz & Gary O.
Photos by: Jon Upson
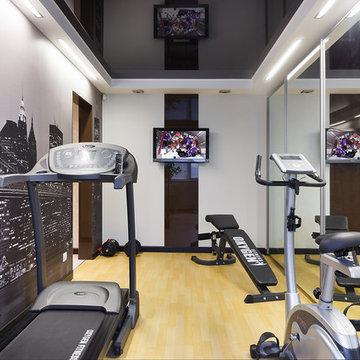
Иван Сорокин
Modelo de sala de pesas contemporánea pequeña con paredes multicolor, suelo de linóleo y suelo beige
Modelo de sala de pesas contemporánea pequeña con paredes multicolor, suelo de linóleo y suelo beige

Walls are removed and a small bedroom is converted into an exercise room with mirror walls, ballet bar, yoga space and plenty of room for fitness equipment.
637 ideas para gimnasios con suelo beige
6