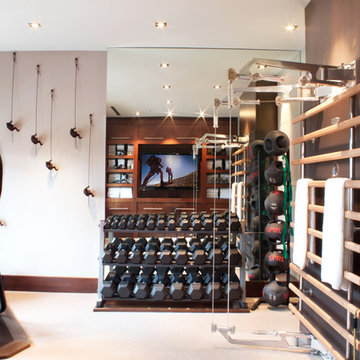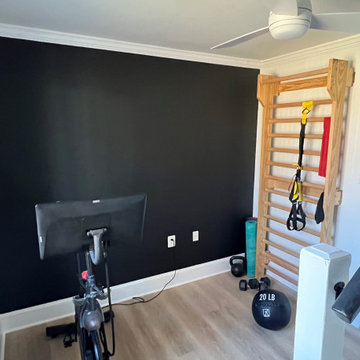682 ideas para gimnasios con suelo beige y suelo verde
Filtrar por
Presupuesto
Ordenar por:Popular hoy
1 - 20 de 682 fotos
Artículo 1 de 3
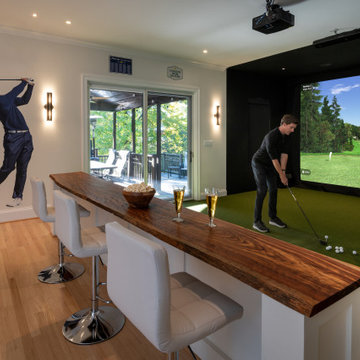
A custom home golf simulator and bar designed for a golf fan.
Ejemplo de pista deportiva cubierta tradicional grande con paredes blancas, suelo de madera clara y suelo verde
Ejemplo de pista deportiva cubierta tradicional grande con paredes blancas, suelo de madera clara y suelo verde

Modelo de muro de escalada abovedado actual con paredes marrones, suelo de madera clara, suelo beige y madera

Imagen de pista deportiva cubierta campestre extra grande con paredes beige, suelo de madera clara y suelo beige
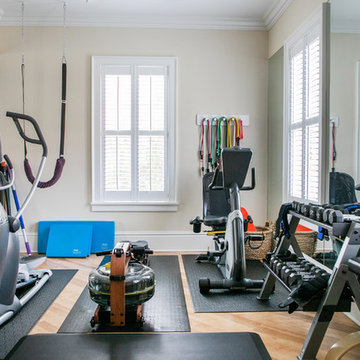
S.Photography/Shanna Wolf., LOWELL CUSTOM HOMES, Lake Geneva, WI.. First floor work out room for top of mind and convenience.
Diseño de gimnasio multiusos tradicional de tamaño medio con paredes beige, suelo de madera clara y suelo beige
Diseño de gimnasio multiusos tradicional de tamaño medio con paredes beige, suelo de madera clara y suelo beige

Exercise Room
Photographer: Nolasco Studios
Modelo de estudio de yoga contemporáneo de tamaño medio con paredes blancas, suelo de baldosas de porcelana y suelo beige
Modelo de estudio de yoga contemporáneo de tamaño medio con paredes blancas, suelo de baldosas de porcelana y suelo beige

Lower level exercise room - use as a craft room or another secondary bedroom.
Ejemplo de estudio de yoga contemporáneo de tamaño medio con paredes azules, suelo laminado y suelo beige
Ejemplo de estudio de yoga contemporáneo de tamaño medio con paredes azules, suelo laminado y suelo beige

This impressive home gym has just about everything you would need for a great workout.
Ejemplo de gimnasio multiusos tradicional grande con paredes beige, suelo beige y bandeja
Ejemplo de gimnasio multiusos tradicional grande con paredes beige, suelo beige y bandeja
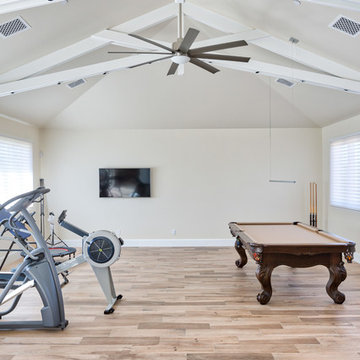
Chad Ulam
Ejemplo de gimnasio multiusos actual de tamaño medio con paredes beige, suelo de madera en tonos medios y suelo beige
Ejemplo de gimnasio multiusos actual de tamaño medio con paredes beige, suelo de madera en tonos medios y suelo beige
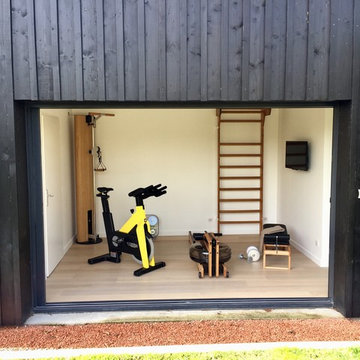
Un vélo de course et un rameur en bois chêne pour le cardio. Une station de musculation en bois et des haltères designs. Un banc et un espalier pour se renforcer le dos, les fessiers, les abdos et faire des étirements.

Jim Schmid Photography
Foto de gimnasio multiusos clásico con paredes blancas, moqueta y suelo beige
Foto de gimnasio multiusos clásico con paredes blancas, moqueta y suelo beige
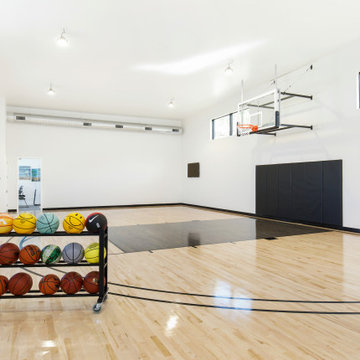
Ejemplo de pista deportiva cubierta contemporánea con paredes blancas, suelo de madera clara y suelo beige

Walls are removed and a small bedroom is converted into an exercise room with mirror walls, ballet bar, yoga space and plenty of room for fitness equipment.

In the meditation room, floor-to-ceiling windows frame one of the clients’ favorite views toward a nearby hilltop, and the grassy landscape seems to flow right into the house.
Photo by Paul Finkel | Piston Design

Above the Gameroom
Quality Craftsman Inc is an award-winning Dallas remodeling contractor specializing in custom design work, new home construction, kitchen remodeling, bathroom remodeling, room additions and complete home renovations integrating contemporary stylings and features into existing homes in neighborhoods throughout North Dallas.
How can we help improve your living space?

Visit Our State Of The Art Showrooms!
New Fairfax Location:
3891 Pickett Road #001
Fairfax, VA 22031
Leesburg Location:
12 Sycolin Rd SE,
Leesburg, VA 20175
Renee Alexander Photography

Modelo de sala de pesas tradicional renovada de tamaño medio con paredes beige, suelo de madera clara y suelo beige
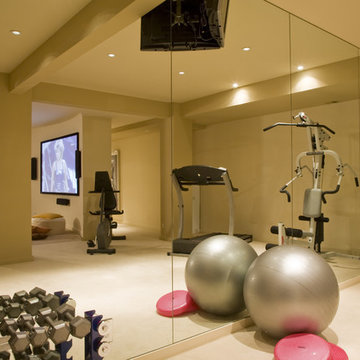
In this home, Georgetown architect Ernesto Santalla transformed a cavernous basement into a private paradise. Santalla went beyond merely renovating the dark, unfinished space; he developed a distinctive blueprint for how the new space would be used. He abandoned the multiple, framed-room approach usually used to carve up large basements and instead separated rooms with different color carpets and walls in shades of cream, beige and taupe; the patterned paint in reference to the paintings of famed Dutch artist Piet Mondrian.
Santalla used curves and angles to give the basement’s many areas distinctive character, while offering seamless movement from room to room. For instance, a curved wall serves as the backdrop for a large screen in the media area. This semicircle wall creates a hall behind it that provides passage for those walking from the music area to the fitness room without disturbing those enjoying a movie on the other side. The walls are adorned with original photographs from Santalla himself.
Mirrored walls set the scene for a home gym equipped with treadmill, cycle, weight lifting machine, and plenty of room for Pilates.
A black piano graces the wall in a foyer-like space around the corner from a narrow bar that is great for entertaining. There is a glass enclosed recording studio for the homeowner, a professional musician who plays guitar, piano and drums. The glass, floor-to-ceiling soundproof walls allow Jan to ignore or participate in activity taking place outside of the room.
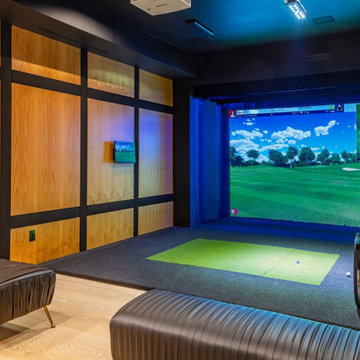
Bundy Drive Brentwood, Los Angeles modern home virtual golf & sports simulator game room. Photo by Simon Berlyn.
Ejemplo de pista deportiva cubierta moderna pequeña con suelo beige y bandeja
Ejemplo de pista deportiva cubierta moderna pequeña con suelo beige y bandeja
682 ideas para gimnasios con suelo beige y suelo verde
1
