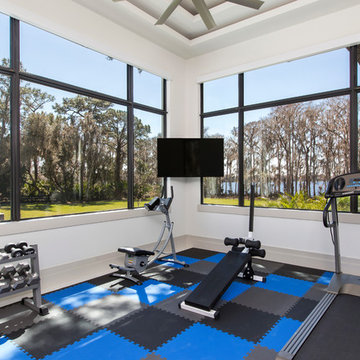808 ideas para gimnasios con suelo beige y suelo multicolor
Filtrar por
Presupuesto
Ordenar por:Popular hoy
1 - 20 de 808 fotos
Artículo 1 de 3
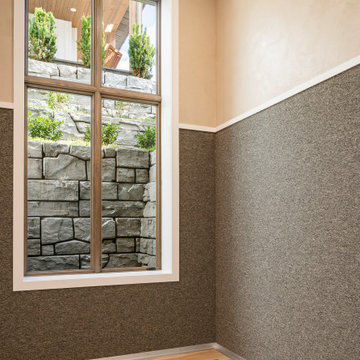
Modelo de pista deportiva cubierta de estilo de casa de campo extra grande con paredes beige, suelo de madera clara y suelo beige
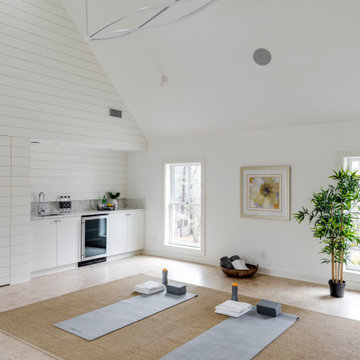
TEAM
Developer: Green Phoenix Development
Architect: LDa Architecture & Interiors
Interior Design: LDa Architecture & Interiors
Builder: Essex Restoration
Home Stager: BK Classic Collections Home Stagers
Photographer: Greg Premru Photography

©Finished Basement Company
Imagen de muro de escalada clásico renovado grande con paredes grises y suelo beige
Imagen de muro de escalada clásico renovado grande con paredes grises y suelo beige
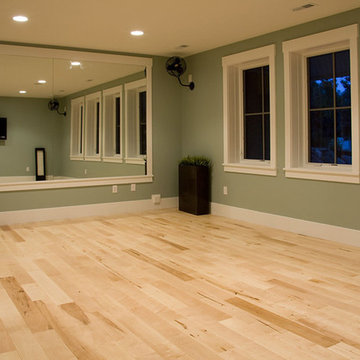
Ejemplo de estudio de yoga tradicional renovado de tamaño medio con paredes verdes, suelo de madera clara y suelo beige

Ejemplo de sala de pesas clásica pequeña con paredes multicolor, moqueta y suelo beige

Complete restructure of this lower level. What was once a theater in this space I now transformed into a basketball court. It turned out to be the ideal space for a basketball court since the space had a awkward 6 ft drop in the old theater ....John Carlson Photography
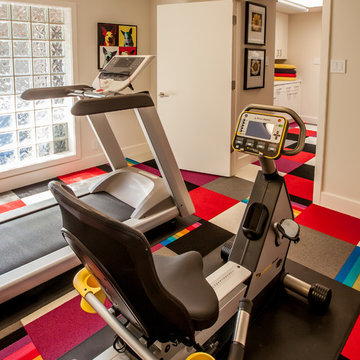
LAIR Architectural + Interior Photography
Diseño de gimnasio actual pequeño con paredes beige, moqueta y suelo multicolor
Diseño de gimnasio actual pequeño con paredes beige, moqueta y suelo multicolor

Lower level exercise room - use as a craft room or another secondary bedroom.
Ejemplo de estudio de yoga contemporáneo de tamaño medio con paredes azules, suelo laminado y suelo beige
Ejemplo de estudio de yoga contemporáneo de tamaño medio con paredes azules, suelo laminado y suelo beige

Diseño de estudio de yoga tradicional renovado de tamaño medio con paredes beige, suelo de madera clara y suelo beige

Modelo de gimnasio multiusos actual con paredes beige, suelo de madera clara y suelo beige

Louisa, San Clemente Coastal Modern Architecture
The brief for this modern coastal home was to create a place where the clients and their children and their families could gather to enjoy all the beauty of living in Southern California. Maximizing the lot was key to unlocking the potential of this property so the decision was made to excavate the entire property to allow natural light and ventilation to circulate through the lower level of the home.
A courtyard with a green wall and olive tree act as the lung for the building as the coastal breeze brings fresh air in and circulates out the old through the courtyard.
The concept for the home was to be living on a deck, so the large expanse of glass doors fold away to allow a seamless connection between the indoor and outdoors and feeling of being out on the deck is felt on the interior. A huge cantilevered beam in the roof allows for corner to completely disappear as the home looks to a beautiful ocean view and Dana Point harbor in the distance. All of the spaces throughout the home have a connection to the outdoors and this creates a light, bright and healthy environment.
Passive design principles were employed to ensure the building is as energy efficient as possible. Solar panels keep the building off the grid and and deep overhangs help in reducing the solar heat gains of the building. Ultimately this home has become a place that the families can all enjoy together as the grand kids create those memories of spending time at the beach.
Images and Video by Aandid Media.

Architect: Doug Brown, DBVW Architects / Photographer: Robert Brewster Photography
Imagen de muro de escalada actual grande con paredes blancas, suelo de cemento y suelo beige
Imagen de muro de escalada actual grande con paredes blancas, suelo de cemento y suelo beige
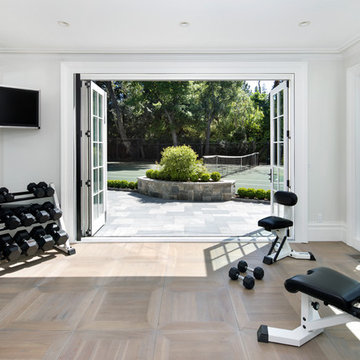
Imagen de sala de pesas tradicional con paredes blancas, suelo de madera clara y suelo beige

Modelo de sala de pesas tradicional renovada de tamaño medio con paredes beige, suelo de madera clara y suelo beige

Above the Gameroom
Quality Craftsman Inc is an award-winning Dallas remodeling contractor specializing in custom design work, new home construction, kitchen remodeling, bathroom remodeling, room additions and complete home renovations integrating contemporary stylings and features into existing homes in neighborhoods throughout North Dallas.
How can we help improve your living space?
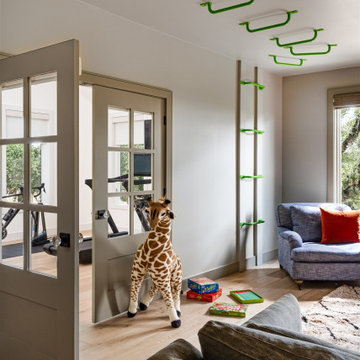
Multiuse room. Home gym and playroom.
Ejemplo de gimnasio multiusos clásico renovado con paredes blancas, suelo de madera clara y suelo beige
Ejemplo de gimnasio multiusos clásico renovado con paredes blancas, suelo de madera clara y suelo beige

In the meditation room, floor-to-ceiling windows frame one of the clients’ favorite views toward a nearby hilltop, and the grassy landscape seems to flow right into the house.
Photo by Paul Finkel | Piston Design

Ed Ellis Photography
Imagen de sala de pesas actual de tamaño medio con paredes grises, suelo de corcho y suelo beige
Imagen de sala de pesas actual de tamaño medio con paredes grises, suelo de corcho y suelo beige
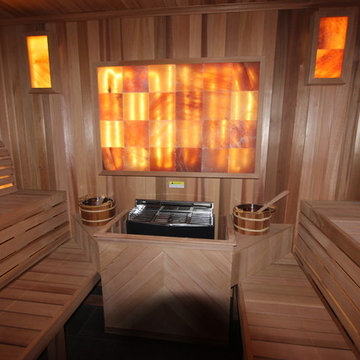
Baltic Leisure can create just about anything for your sauna needs. This custom sauna is located in an exclusive spa in a casino.
Diseño de gimnasio tradicional renovado de tamaño medio con paredes beige y suelo beige
Diseño de gimnasio tradicional renovado de tamaño medio con paredes beige y suelo beige
808 ideas para gimnasios con suelo beige y suelo multicolor
1
