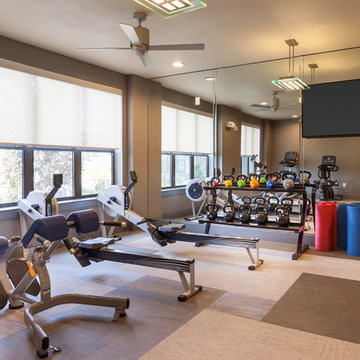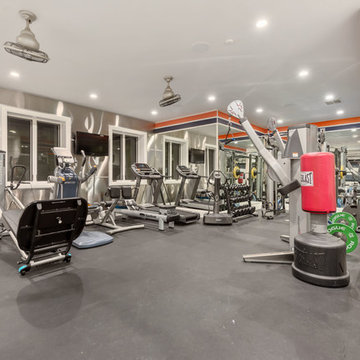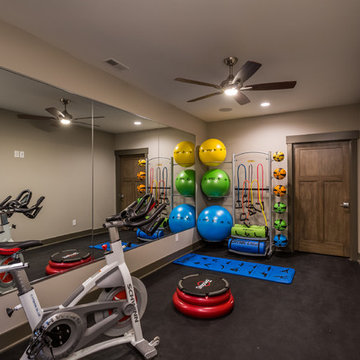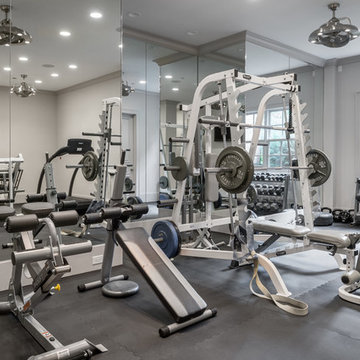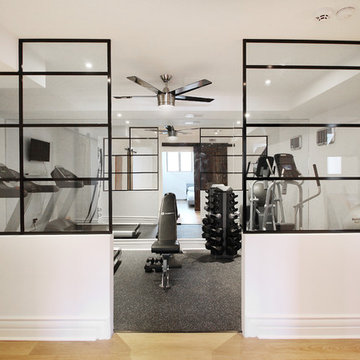254 ideas para gimnasios clásicos renovados
Filtrar por
Presupuesto
Ordenar por:Popular hoy
1 - 20 de 254 fotos
Artículo 1 de 3

Josh Caldwell Photography
Imagen de gimnasio multiusos tradicional renovado con paredes beige, moqueta y suelo marrón
Imagen de gimnasio multiusos tradicional renovado con paredes beige, moqueta y suelo marrón
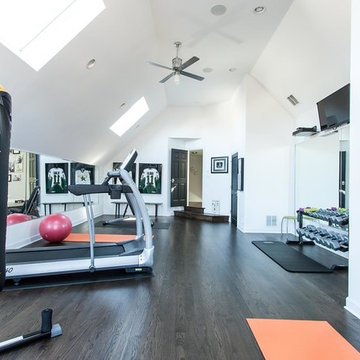
Modelo de gimnasio multiusos clásico renovado de tamaño medio con paredes blancas, suelo de madera oscura y suelo marrón
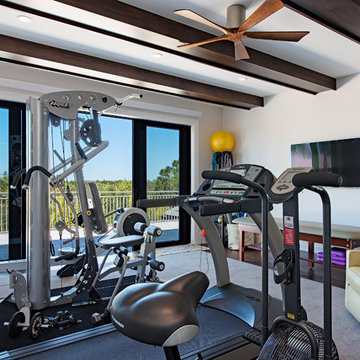
Modelo de gimnasio multiusos tradicional renovado con paredes blancas, suelo de madera oscura y suelo marrón
Encuentra al profesional adecuado para tu proyecto
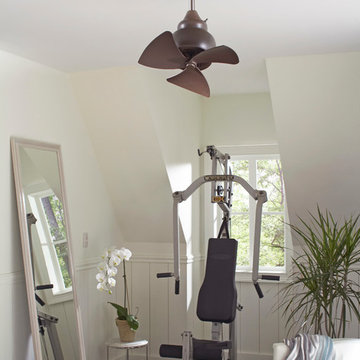
Imagen de sala de pesas tradicional renovada pequeña con paredes blancas y suelo de madera oscura
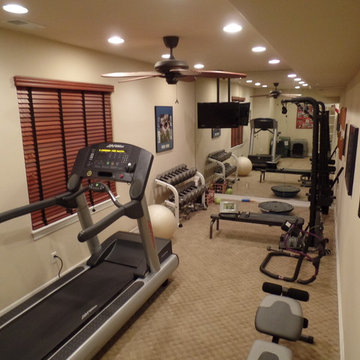
Diseño de sala de pesas blanca tradicional renovada pequeña con paredes beige y moqueta
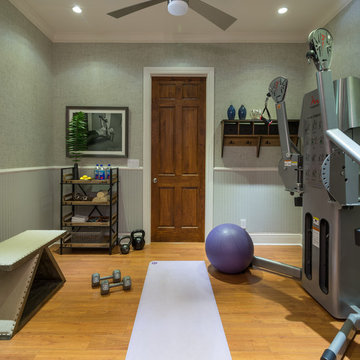
The home gym was transformed with grass cloth wall covering and industrial style storage furniture making the small space more functional and inviting.
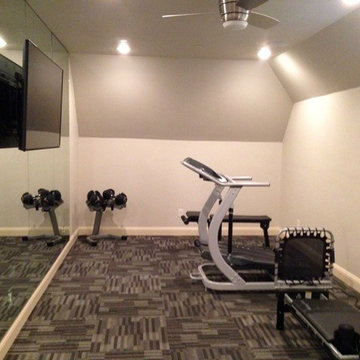
This home gym was added onto the second floor of a Frisco home built in the 2000's, creating the perfect space for working out and keeping equipment in a central location.

The Ascension - Super Ranch on Acreage in Ridgefield Washington by Cascade West Development Inc. for the Clark County Parade of Homes 2016.
As soon as you pass under the timber framed entry and through the custom 8ft tall double-doors you’re immersed in a landscape of high ceilings, sharp clean lines, soft light and sophisticated trim. The expansive foyer you’re standing in offers a coffered ceiling of 12ft and immediate access to the central stairwell. Procession to the Great Room reveals a wall of light accompanied by every angle of lush forest scenery. Overhead a series of exposed beams invite you to cross the room toward the enchanting, tree-filled windows. In the distance a coffered-box-beam ceiling rests above a dining area glowing with light, flanked by double islands and a wrap-around kitchen, they make every meal at home inclusive. The kitchen is composed to entertain and promote all types of social activity; large work areas, ubiquitous storage and very few walls allow any number of people, large or small, to create or consume comfortably. An integrated outdoor living space, with it’s large fireplace, formidable cooking area and built-in BBQ, acts as an extension of the Great Room further blurring the line between fabricated and organic settings.
Cascade West Facebook: https://goo.gl/MCD2U1
Cascade West Website: https://goo.gl/XHm7Un
These photos, like many of ours, were taken by the good people of ExposioHDR - Portland, Or
Exposio Facebook: https://goo.gl/SpSvyo
Exposio Website: https://goo.gl/Cbm8Ya
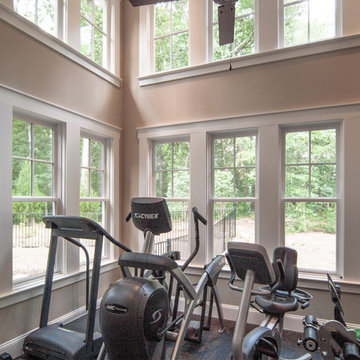
Stephen Young Photography
Imagen de gimnasio multiusos tradicional renovado de tamaño medio con paredes beige y suelo vinílico
Imagen de gimnasio multiusos tradicional renovado de tamaño medio con paredes beige y suelo vinílico
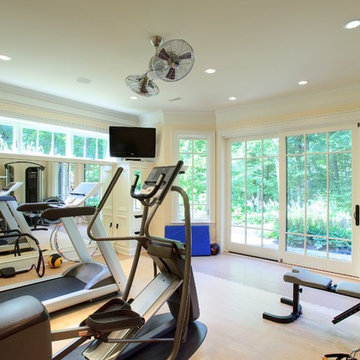
Imagen de gimnasio multiusos tradicional renovado con paredes beige y suelo beige
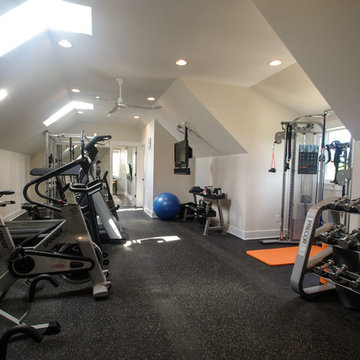
Bonus room above the garage becomes home gym with skylights, dormers and windows, and flooring to meet the need.
Modelo de sala de pesas clásica renovada grande con paredes beige
Modelo de sala de pesas clásica renovada grande con paredes beige

Modelo de gimnasio tradicional renovado con paredes azules, suelo de madera en tonos medios, suelo marrón y papel pintado
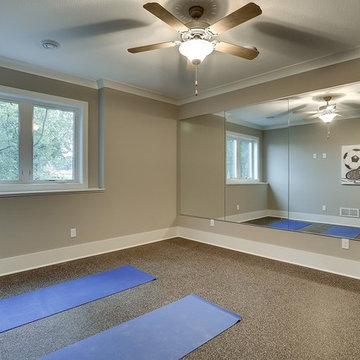
Exercise room with ceiling fan and mirror wall.
Photography by Spacecrafting
Modelo de estudio de yoga clásico renovado grande con paredes grises y suelo de corcho
Modelo de estudio de yoga clásico renovado grande con paredes grises y suelo de corcho
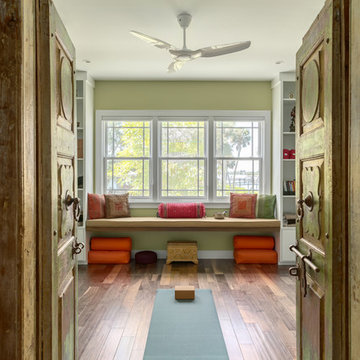
Ejemplo de estudio de yoga tradicional renovado de tamaño medio con paredes verdes, suelo de madera en tonos medios y suelo marrón
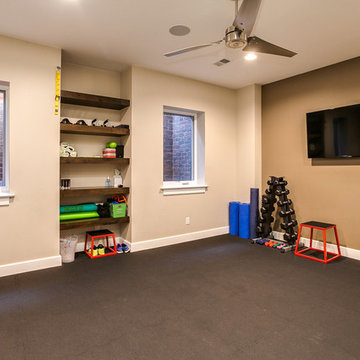
This client wanted to have their kitchen as their centerpiece for their house. As such, I designed this kitchen to have a dark walnut natural wood finish with timeless white kitchen island combined with metal appliances.
The entire home boasts an open, minimalistic, elegant, classy, and functional design, with the living room showcasing a unique vein cut silver travertine stone showcased on the fireplace. Warm colors were used throughout in order to make the home inviting in a family-friendly setting.
Project designed by Denver, Colorado interior designer Margarita Bravo. She serves Denver as well as surrounding areas such as Cherry Hills Village, Englewood, Greenwood Village, and Bow Mar.
For more about MARGARITA BRAVO, click here: https://www.margaritabravo.com/
To learn more about this project, click here: https://www.margaritabravo.com/portfolio/observatory-park/
254 ideas para gimnasios clásicos renovados
1
