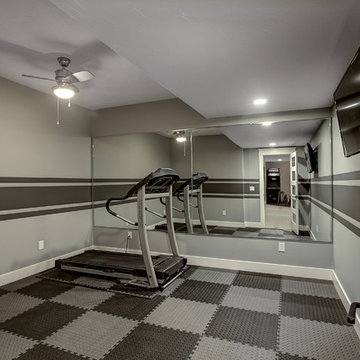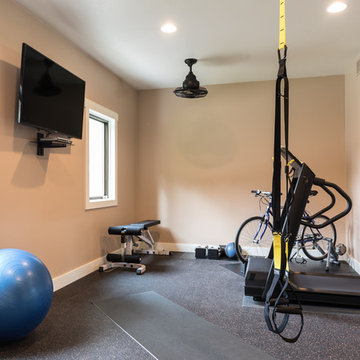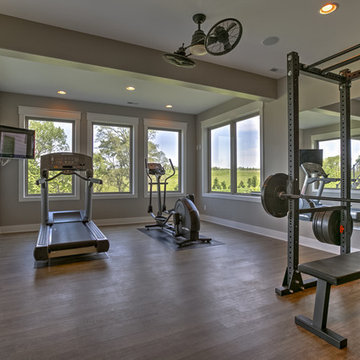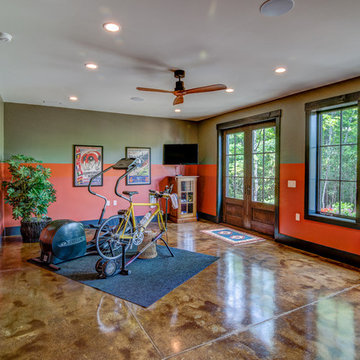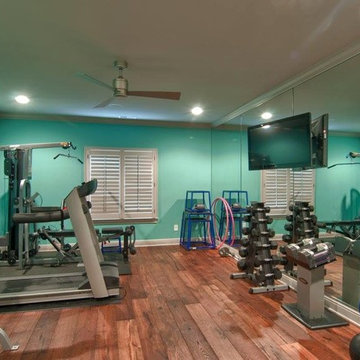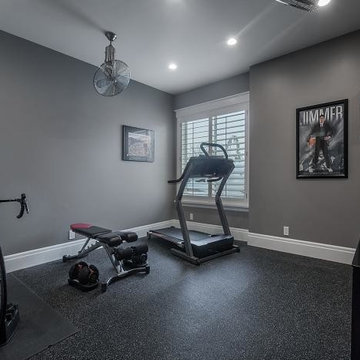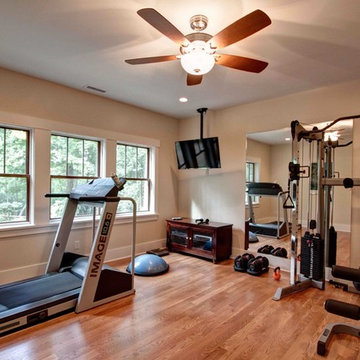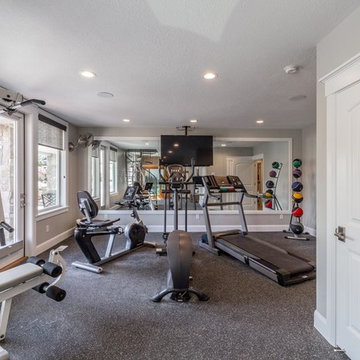53 ideas para gimnasios de estilo americano
Filtrar por
Presupuesto
Ordenar por:Popular hoy
1 - 20 de 53 fotos
Artículo 1 de 3
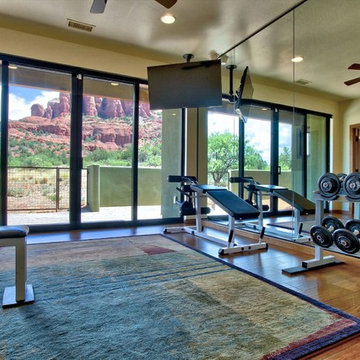
Home gym with beautiful views of Sedona, AZ
Foto de sala de pesas de estilo americano de tamaño medio con paredes beige y suelo de madera en tonos medios
Foto de sala de pesas de estilo americano de tamaño medio con paredes beige y suelo de madera en tonos medios
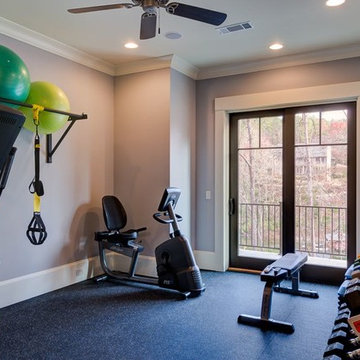
Kevin Meechan
Ejemplo de sala de pesas de estilo americano de tamaño medio con paredes grises
Ejemplo de sala de pesas de estilo americano de tamaño medio con paredes grises
Encuentra al profesional adecuado para tu proyecto
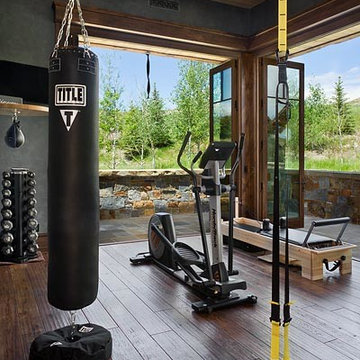
Modelo de gimnasio multiusos de estilo americano con paredes grises y suelo de madera oscura
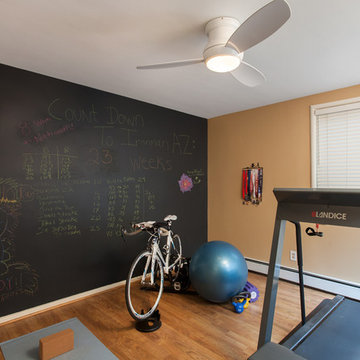
John Tsantes
Diseño de sala de pesas de estilo americano de tamaño medio con paredes amarillas y suelo de madera en tonos medios
Diseño de sala de pesas de estilo americano de tamaño medio con paredes amarillas y suelo de madera en tonos medios
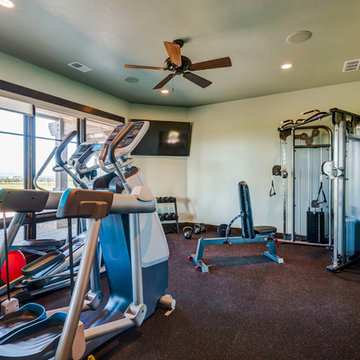
Modelo de gimnasio multiusos de estilo americano de tamaño medio con paredes beige y suelo marrón
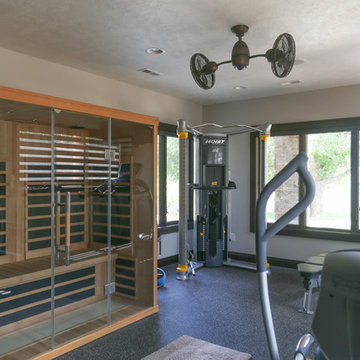
Imagen de gimnasio multiusos de estilo americano de tamaño medio con paredes beige, suelo de corcho y suelo gris
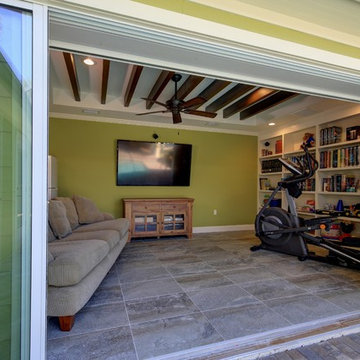
This 1940s cottage was completely reconstructed and expanded to include modern amenities and features. A courtyard surrounded on four sides by house was created to give extended living space and add functionality of patio and pool area with lanai and exterior dining area.
C. John
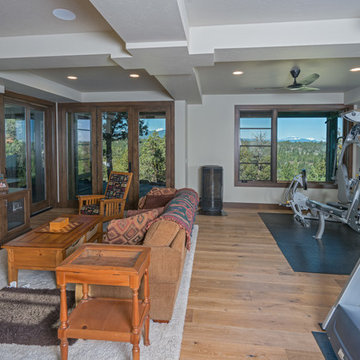
The exercise/rec room is on the lower level of the home and just adjacent to the swim against current pool
The bar area is just off to the left making this a great place to work out or just hang out.
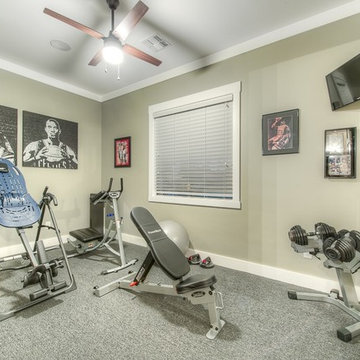
Ejemplo de sala de pesas de estilo americano de tamaño medio con paredes grises, moqueta y suelo gris
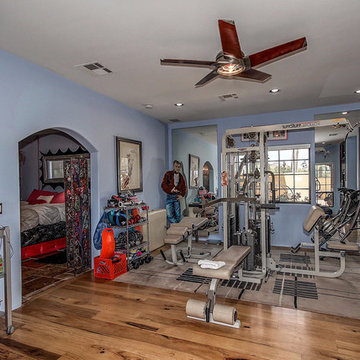
Welcome to your Southwestern Adventure. Nestled on over two acres this Incredible Horse Property is a ''Ranchers'' dream! Gated front pergola covered courtyard, 92''x48''x3'', and cedar door w/speakeasy. Stunning inlaid floor t/o with stone design in foyer and coat closet. Unique kitchen features Viking appliances, double ovens, food warmer, 6 burner gas stove top, built-in Miele coffee maker, vegetable sink, pot filler, insta hot water, breakfast nook/bar seating, pantry, skylight, and granite/glass countertops with custom cabinetry. Open concept family room to kitchen. Wood burning fireplace, large upper lit viga beams, and French door to pool. Amazing Atrium with skylight and fountain all opening up to family rm, dining rm, and game room. Pool table in game room with wood burning fireplace,built-ins, with back patio access and pool area. First bedroom offers Murphy bed and can be easily converted from office to bedroom. The 2nd bedroom with large closet and private bathroom. Guest bedroom with private bathroom and large closet. Grand master retreat with attached workout room and library. Patio access to back patio and pool area. His/Hers closets and separate dressing area. Private spa-like master en suite with large shower, steam room, wall jets, rain shower head, hydraulic skylight, and separate vanities/sinks. Laundry room with storage, utility sink, and convenient hanging rod. 3 Car garage, one extra long slot, swamp cooler, and work room with built-ins or use as an extra parking spot for a small car or motorcycle. Entertaining backyard is a must see! Colorful and fun with covered patio, built-in BBQ w/side burner, sin, refrigerator, television, gas fire pit, garden with 2'x15' raised beds and work area. Refreshing pool with water feature, Jacuzzi, and sauna. Mature fruit trees, drip system, and circular driveway. Bonus 2nd patio, extra large wood or coal burning grill/smoker, pizza oven, and lots of seating. The horses will love their 7 Stall Barn including Stud Stall and Foaling Stall. Tack Room, automatic flyer sprayer, automatic watering system, 7 stall covered mare motel. Turn out or Riding arena. Pellet silo and covered trailer parking. Security system with motion cameras.
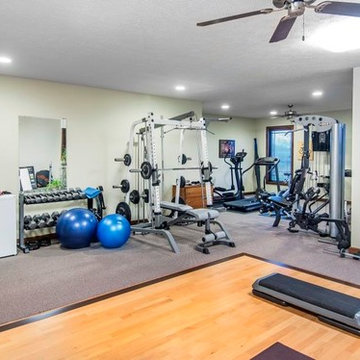
Architect: Michelle Penn, AIA
This Prairie Style home uses many design details on both the exterior & interior that is inspired by the prairie landscape that it is nestled into. Who wouldn't love a gym like this? We designed the room around the equipment my client had. They also like to use exercise videos, thus the exercise flooring you see at the bottom of the picture along with a TV that is out of the picture. Paint color is Sherwin Williams Softer Tan SW 6141.
Photo Credit: Jackson Studios
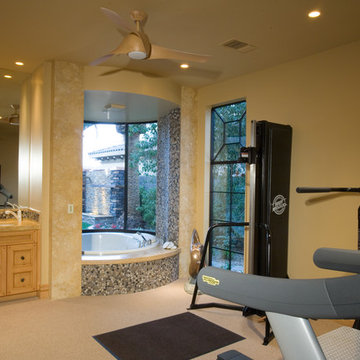
Foto de gimnasio multiusos y abovedado de estilo americano extra grande con paredes beige, moqueta y suelo beige
53 ideas para gimnasios de estilo americano
1
