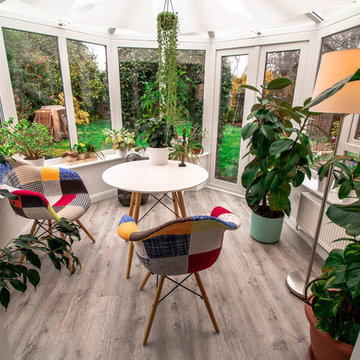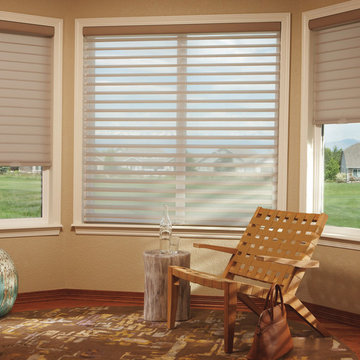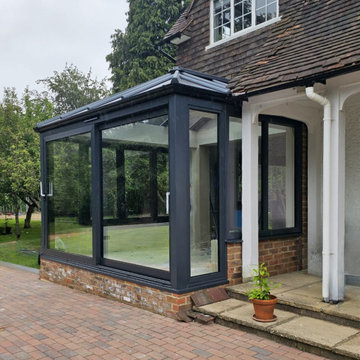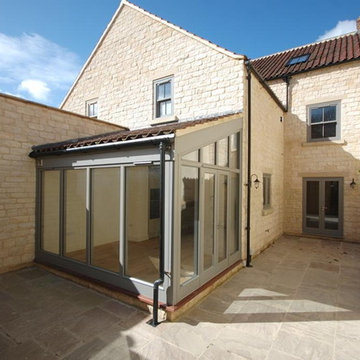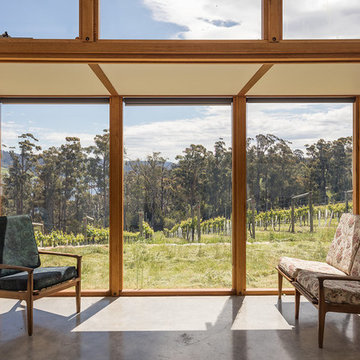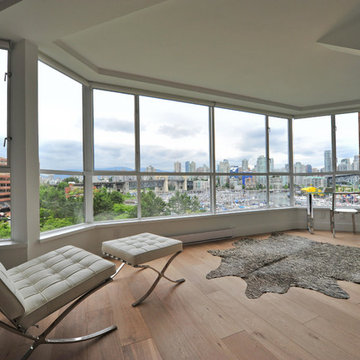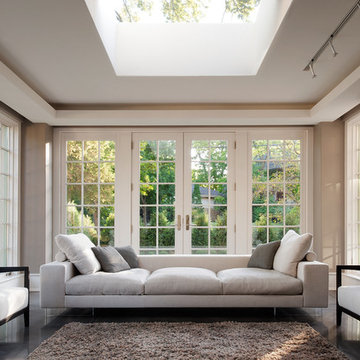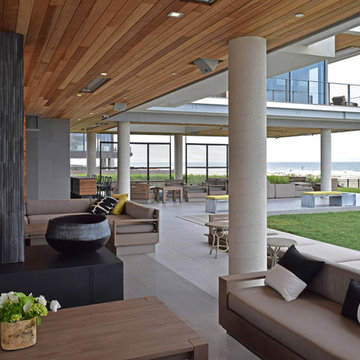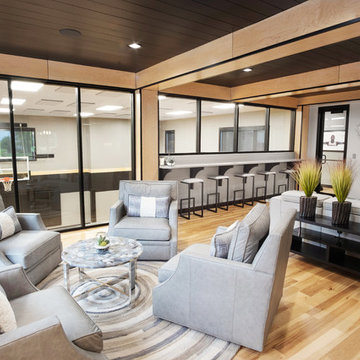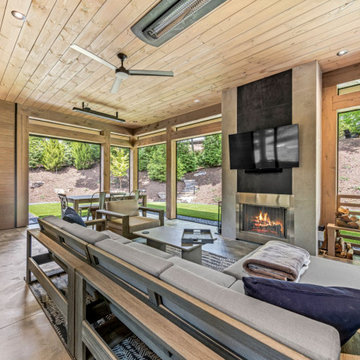783 ideas para galerías modernas marrones
Filtrar por
Presupuesto
Ordenar por:Popular hoy
1 - 20 de 783 fotos
Artículo 1 de 3
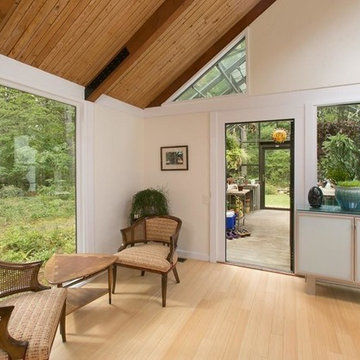
Modelo de galería minimalista de tamaño medio con suelo de madera clara y techo estándar
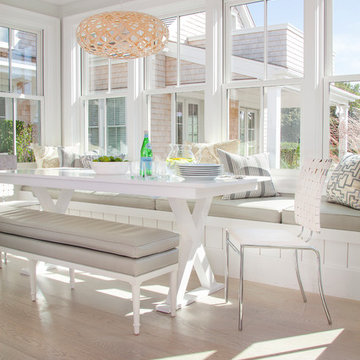
Jeffrey Allen
Diseño de galería moderna de tamaño medio sin chimenea con suelo de madera clara, techo estándar y suelo beige
Diseño de galería moderna de tamaño medio sin chimenea con suelo de madera clara, techo estándar y suelo beige
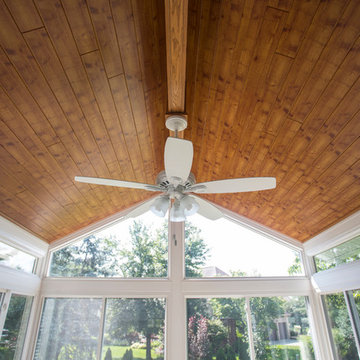
Ohio Exteriors installed a LivingSpace Transitions 4 season custom cathedral style sunroom that measured 12' x 16'. we installed the custom vinyl windows. We tied into the existing roof, and matched the existing shake siding. We extended the existing HVAC system. We also installed new French doors.
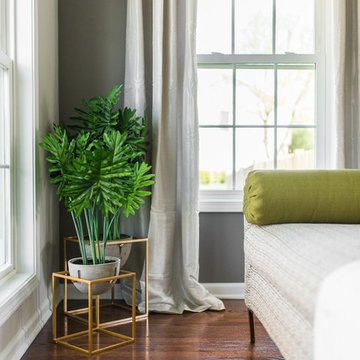
Photography: Ryan Ocasio Photography
Interior Design: Brynne Parrish Design Co
Loc: Bloomingdale, IL
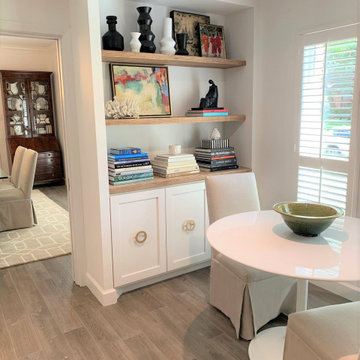
Dining turned into a intimate breakfast nook and coffee sipping area. It is multi-functional with a desk on the other side.
Diseño de galería minimalista pequeña con suelo de baldosas de porcelana, techo estándar y suelo gris
Diseño de galería minimalista pequeña con suelo de baldosas de porcelana, techo estándar y suelo gris
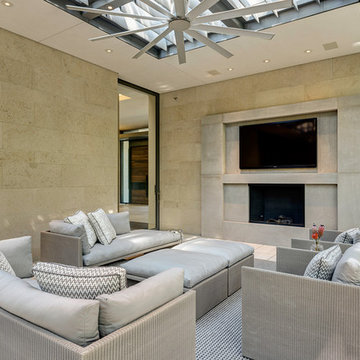
Copyright © 2012 James F. Wilson. All Rights Reserved.
Diseño de galería moderna grande con suelo de baldosas de porcelana, todas las chimeneas, marco de chimenea de piedra, techo con claraboya y suelo beige
Diseño de galería moderna grande con suelo de baldosas de porcelana, todas las chimeneas, marco de chimenea de piedra, techo con claraboya y suelo beige
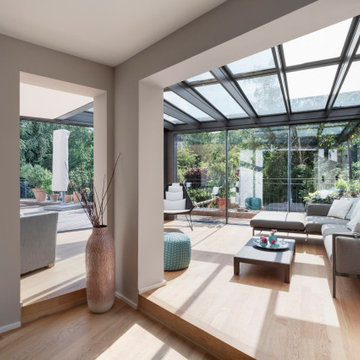
Der bereits vorhandenen Maisonettewohnung wird eine dritte Ebene zugefügt, zwei Jahre später wird der Wohnraum durch eine Glasanbau auf die große Terrasse zum Garten hin erweitert:
Die Verbindung zwischen erstem und zweitem Obergeschoss wird als offene Konstruktion frei auskragender Holzstufen platzsparend über dem bereits vorhandenen Treppenlauf angelegt, als Absturzsicherung wird eine raumhohe Verglasung verbaut, die zwischen Decke und Boden rahmenlos ‚eingespannt‘ kaum in Erscheinung tritt. Der obere Abschluss der Treppe wird folgerichtig durch eine eingespannte Glasscheibe erstellt, der Deckendurchbruch mit V2A-Blenden eingefasst, so dass die Filigranität der reduzierten Konstruktion wahrnehmbar bleibt.
Der Wintergarten wird als Wohnraumerweiterung am südlichen Terrassenende mit sechs verfahrbaren, filigranen Schiebetüren angelegt, die eine maximale, flexible Öffnung mit einem fließenden Übergang von innen und außen ermöglichen. Als Sonnenschutz kommen in die Isolierschicht des Glases integrierte, fahrbare Sonnenschutzfolien zu tragen, so dass die Konstruktion und Transparenz erhalten bleibt, das Glashaus bei Bedarf aber flexibel zu verschatten ist
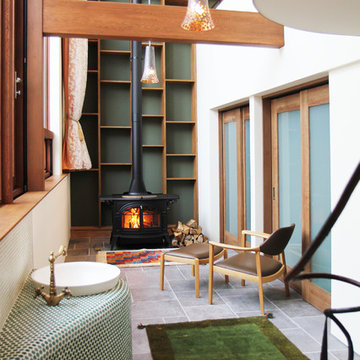
スキップフロアの家
Foto de galería moderna con techo estándar, suelo gris, estufa de leña y marco de chimenea de baldosas y/o azulejos
Foto de galería moderna con techo estándar, suelo gris, estufa de leña y marco de chimenea de baldosas y/o azulejos
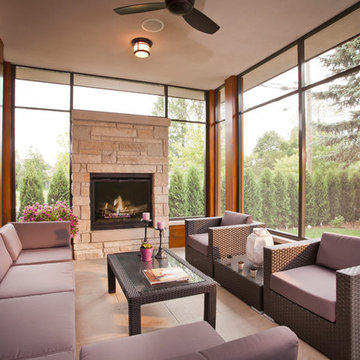
Don Schulte Photography
Diseño de galería minimalista de tamaño medio con suelo de baldosas de porcelana, todas las chimeneas, marco de chimenea de piedra y techo estándar
Diseño de galería minimalista de tamaño medio con suelo de baldosas de porcelana, todas las chimeneas, marco de chimenea de piedra y techo estándar
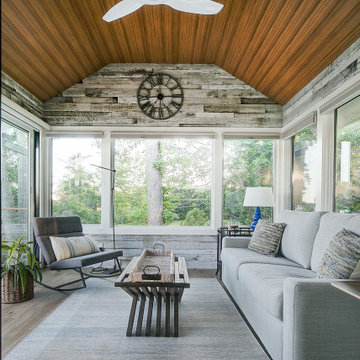
The original room was just a screen room with a low flat ceiling constructed over decking. There was a door off to the side with a cumbersome staircase, another door leading to the rear yard and a slider leading into the house. Since the room was all screens it could not really be utilized all four seasons. Another issue, bugs would come in through the decking, the screens and the space under the two screen doors. To create a space that can be utilized all year round we rebuilt the walls, raised the ceiling, added insulation, installed a combination of picture and casement windows and a 12' slider along the deck wall. For the underneath we installed insulation and a new wood look vinyl floor. The space can now be comfortably utilized most of the year.
783 ideas para galerías modernas marrones
1
