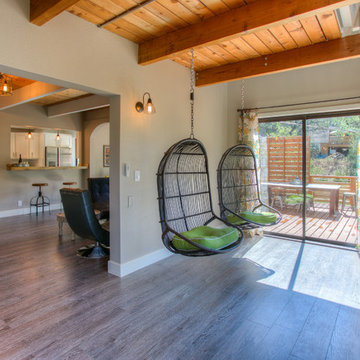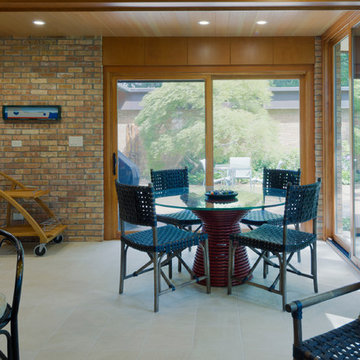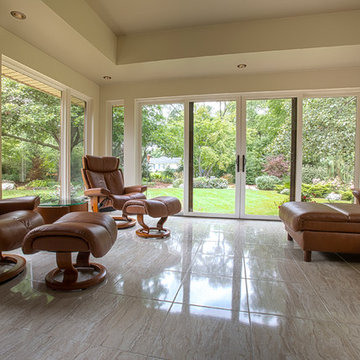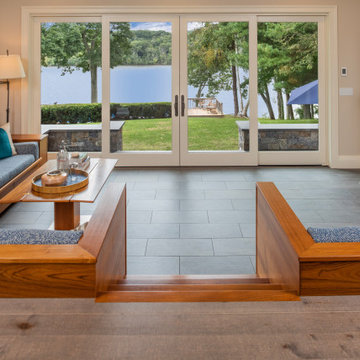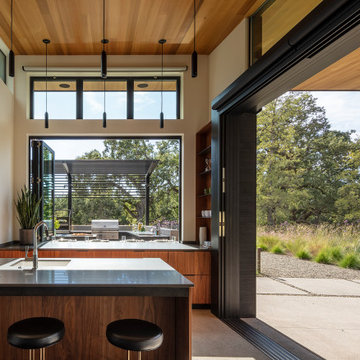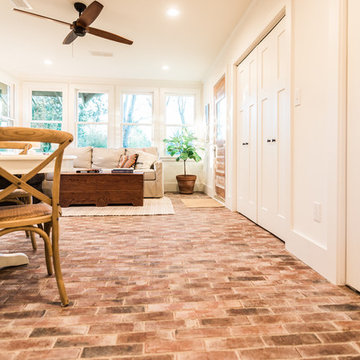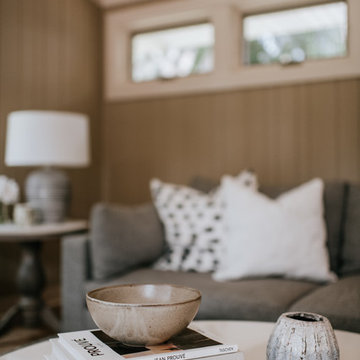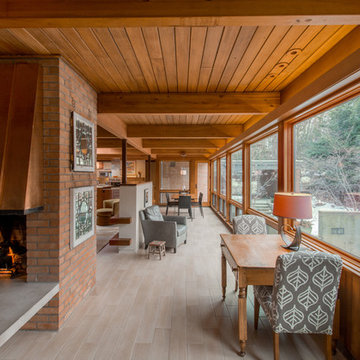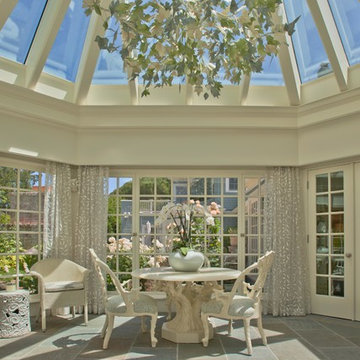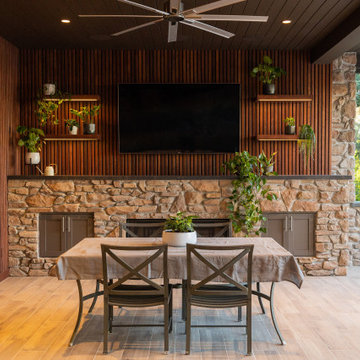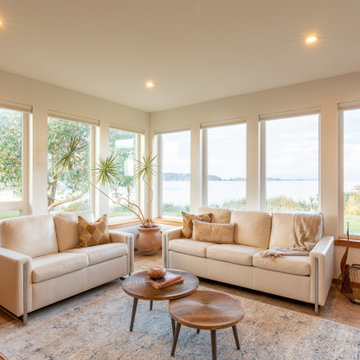110 ideas para galerías retro marrones
Filtrar por
Presupuesto
Ordenar por:Popular hoy
1 - 20 de 110 fotos
Artículo 1 de 3
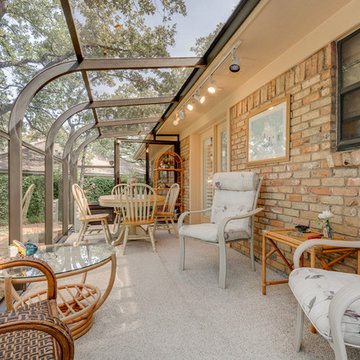
Hunter Coon - True Homes Photography
Imagen de galería vintage sin chimenea con techo de vidrio
Imagen de galería vintage sin chimenea con techo de vidrio
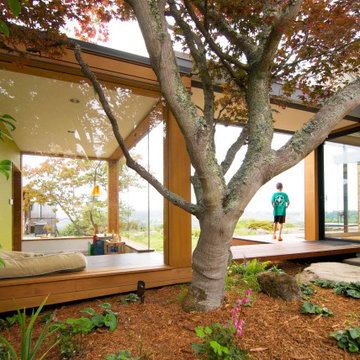
Situated mid-point link between the main house and the sleeping addition (right), and liked by floating bridges, the "tea room" (left) serves primarily as an on-grade "tree house" or playroom for the children.
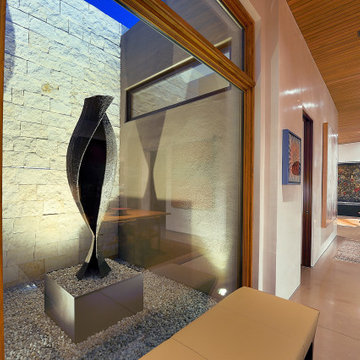
Bordering on 68,000 unobstructed acres of the Bureau of Land Management, this exquisite home commands dramatic mountain & prairie views, from the majestic Sangre de Cristos to the east to the extensive stretches of the Jemez/Badlands to the west. Designed in the Mid-Century Modern vernacular ‘form follows function’ the structure presents with clean rectilinear lines, sloping roofs, and organic use of materials, incorporating steel, stone and stucco, deeply etched with endless sheets of glass, providing a seamless indoor/outdoor flow.
Distinguishing features showcase 3 sloping roofs piercing the glass with 3” tongue and groove Alaskan Yellow Cedar, bringing one continuous ceiling plane inside/out. In sharp contrast, highly polished concrete micro-slab floors glisten softly under the voluminous illumination of LED recessed lighting. Cantilevered portals, with stepped metal fascia, frame out the 3 sections of the home, as they wraparound the bold enveloping walls.
The natural use of wood, between African teak and walnut, bring warmth in both the custom interior doors and cabinetry. Most spectacular to the home’s design and connectivity, and prominently positioned in 3 key passageways, include a floor to ceiling glass atrium luxuriating in natural light between the kitchen and family room, a sleek 10 foot stretch of glass hallway connecting the master and main living wings, and a massive 600 pound cold rolled plate steel entry door, with patinaed oversized brass handle, all symmetrically, and artistically positioned for a harmonious flow.
AWARDS
2020 Haciendas A Parade of Homes: Design, Best Kitchen, Best Master Suite

Photo Credit: ©Tom Holdsworth,
A screen porch was added to the side of the interior sitting room, enabling the two spaces to become one. A unique three-panel bi-fold door, separates the indoor-outdoor space; on nice days, plenty of natural ventilation flows through the house. Opening the sunroom, living room and kitchen spaces enables a free dialog between rooms. The kitchen level sits above the sunroom and living room giving it a perch as the heart of the home. Dressed in maple and white, the cabinet color palette is in sync with the subtle value and warmth of nature. The cooktop wall was designed as a piece of furniture; the maple cabinets frame the inserted white cabinet wall. The subtle mosaic backsplash with a hint of green, represents a delicate leaf.

Foto de galería vintage grande sin chimenea con techo estándar, suelo de madera en tonos medios y suelo marrón
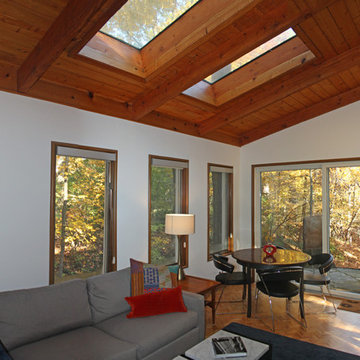
The sunroom overlooks a ravine and a small patio (barely visible off of the sliding patio doors. The original 'ranch' casing was replaced with new trim, and the existing built-ins and through wall HVAC system were removed. 4" of rigid insulation was set on top of the roof, and the new skylights were set up on curbs.
Kipnis Architecture + Planning
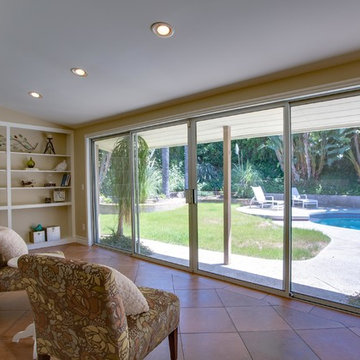
Staged by Ana Hitzel
Photos by Jared Tafua
Modelo de galería vintage pequeña con suelo de baldosas de cerámica y suelo multicolor
Modelo de galería vintage pequeña con suelo de baldosas de cerámica y suelo multicolor
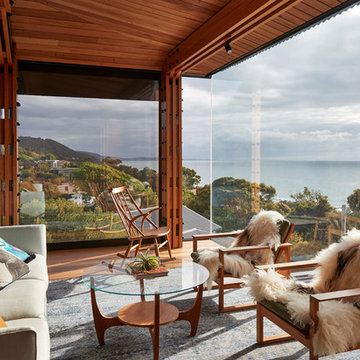
Dorman House, Austin Maynard Architects
Photo: Peter Bennetts
Imagen de galería retro con suelo de madera en tonos medios, techo estándar y suelo marrón
Imagen de galería retro con suelo de madera en tonos medios, techo estándar y suelo marrón
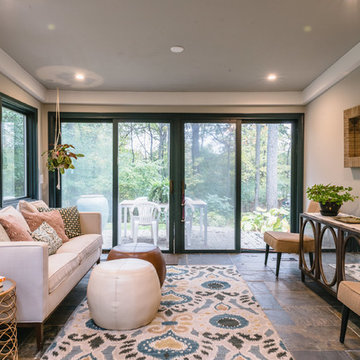
Imagen de galería vintage pequeña con suelo de pizarra, techo estándar y suelo multicolor
110 ideas para galerías retro marrones
1
