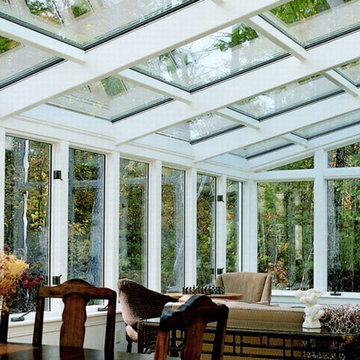2.770 ideas para galerías de tamaño medio
Filtrar por
Presupuesto
Ordenar por:Popular hoy
1 - 20 de 2770 fotos
Artículo 1 de 3

Lake Oconee Real Estate Photography
Sherwin Williams
Ejemplo de galería clásica renovada de tamaño medio con suelo de ladrillo, todas las chimeneas, marco de chimenea de madera, techo estándar y suelo rojo
Ejemplo de galería clásica renovada de tamaño medio con suelo de ladrillo, todas las chimeneas, marco de chimenea de madera, techo estándar y suelo rojo

This sunroom faces into a private outdoor courtyard. With the use of oversized, double-pivoting doors, the inside and outside spaces are seamlessly connected. In the cooler months, the room is a warm enclosed space bathed in sunlight and surrounded by plants.
Aaron Leitz Photography

The sunroom was one long room, and very difficult to have conversations in. We divided the room into two zones, one for converstaion and one for privacy, reading and just enjoying the atmosphere. We also added two tub chairs that swivel so to allow the family to engage in a conversation in either zone.

Photo Credit: ©Tom Holdsworth,
A screen porch was added to the side of the interior sitting room, enabling the two spaces to become one. A unique three-panel bi-fold door, separates the indoor-outdoor space; on nice days, plenty of natural ventilation flows through the house. Opening the sunroom, living room and kitchen spaces enables a free dialog between rooms. The kitchen level sits above the sunroom and living room giving it a perch as the heart of the home. Dressed in maple and white, the cabinet color palette is in sync with the subtle value and warmth of nature. The cooktop wall was designed as a piece of furniture; the maple cabinets frame the inserted white cabinet wall. The subtle mosaic backsplash with a hint of green, represents a delicate leaf.
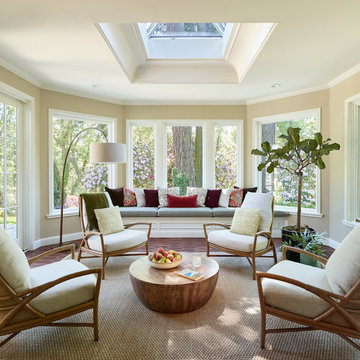
The light filled Sunroom is the perfect spot for entertaining or reading a good book at the window seat.
Project by Portland interior design studio Jenni Leasia Interior Design. Also serving Lake Oswego, West Linn, Vancouver, Sherwood, Camas, Oregon City, Beaverton, and the whole of Greater Portland.
For more about Jenni Leasia Interior Design, click here: https://www.jennileasiadesign.com/
To learn more about this project, click here:
https://www.jennileasiadesign.com/crystal-springs

Imagen de galería tradicional de tamaño medio sin chimenea con suelo de madera en tonos medios y techo estándar
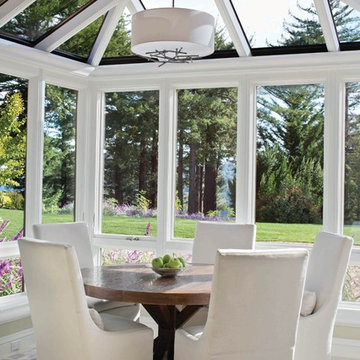
Diseño de galería tradicional renovada de tamaño medio con techo de vidrio y moqueta
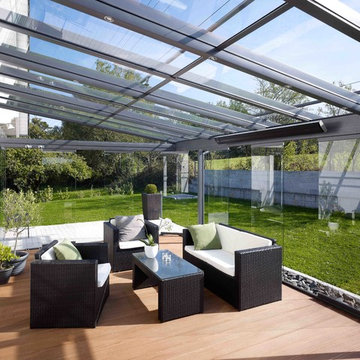
Modelo de galería contemporánea de tamaño medio sin chimenea con suelo de madera en tonos medios y techo de vidrio

SpaceCrafting
Diseño de galería rural de tamaño medio con suelo de madera en tonos medios, todas las chimeneas, techo estándar, suelo gris y marco de chimenea de piedra
Diseño de galería rural de tamaño medio con suelo de madera en tonos medios, todas las chimeneas, techo estándar, suelo gris y marco de chimenea de piedra
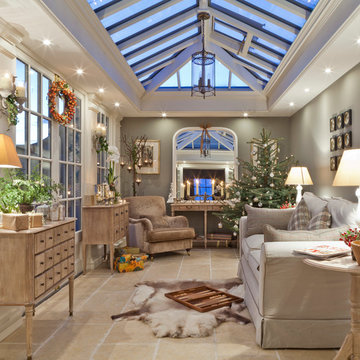
Foto de galería clásica de tamaño medio con suelo de travertino, techo con claraboya y suelo beige

An open house lot is like a blank canvas. When Mathew first visited the wooded lot where this home would ultimately be built, the landscape spoke to him clearly. Standing with the homeowner, it took Mathew only twenty minutes to produce an initial color sketch that captured his vision - a long, circular driveway and a home with many gables set at a picturesque angle that complemented the contours of the lot perfectly.
The interior was designed using a modern mix of architectural styles – a dash of craftsman combined with some colonial elements – to create a sophisticated yet truly comfortable home that would never look or feel ostentatious.
Features include a bright, open study off the entry. This office space is flanked on two sides by walls of expansive windows and provides a view out to the driveway and the woods beyond. There is also a contemporary, two-story great room with a see-through fireplace. This space is the heart of the home and provides a gracious transition, through two sets of double French doors, to a four-season porch located in the landscape of the rear yard.
This home offers the best in modern amenities and design sensibilities while still maintaining an approachable sense of warmth and ease.
Photo by Eric Roth
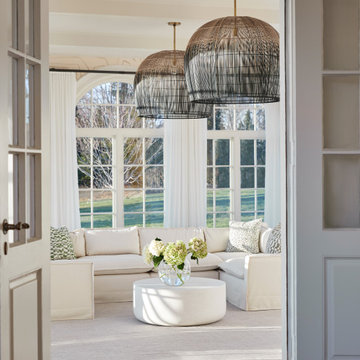
Interior Design, Custom Furniture Design & Art Curation by Chango & Co.
Photography by Christian Torres
Imagen de galería tradicional renovada de tamaño medio con suelo de madera oscura y suelo marrón
Imagen de galería tradicional renovada de tamaño medio con suelo de madera oscura y suelo marrón
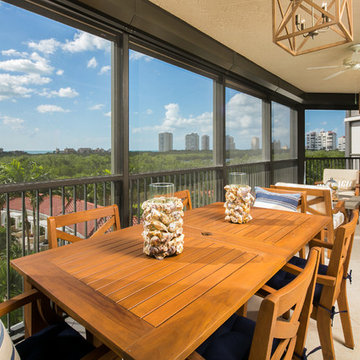
Tim Gibbons
Imagen de galería marinera de tamaño medio con suelo de baldosas de cerámica, techo estándar y suelo beige
Imagen de galería marinera de tamaño medio con suelo de baldosas de cerámica, techo estándar y suelo beige
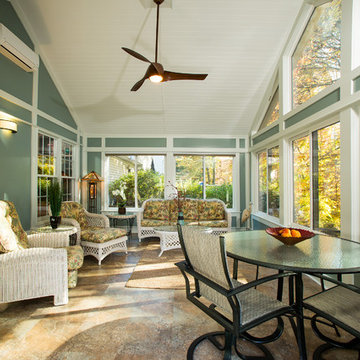
Schroeder Design/Build designed a new addition to replace an existing aluminum sunroom on this Fairfax home. This new space can be used all year and has a beautiful window wall and solar tubes. The beautiful view and all the natural light makes you feel like you are sitting outdoors.
Greg Hadley

Exclusive House Plan 73345HS is a 3 bedroom 3.5 bath beauty with the master on main and a 4 season sun room that will be a favorite hangout.
The front porch is 12' deep making it a great spot for use as outdoor living space which adds to the 3,300+ sq. ft. inside.
Ready when you are. Where do YOU want to build?
Plans: http://bit.ly/73345hs
Photo Credit: Garrison Groustra
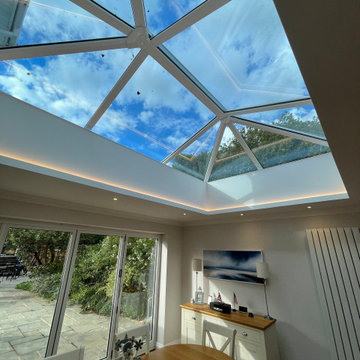
Orangery Extension, Folding Doors, Large Roof Lantern
Foto de galería moderna de tamaño medio
Foto de galería moderna de tamaño medio
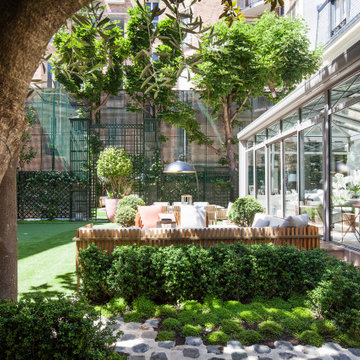
Végétalisation d'un jardin haut, aménagement de l'allée en pavés de Paris.
Modelo de galería moderna de tamaño medio
Modelo de galería moderna de tamaño medio
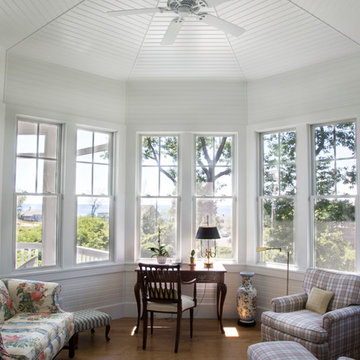
Brad Olechnowicz
Imagen de galería clásica de tamaño medio sin chimenea con suelo de madera en tonos medios, techo estándar y suelo marrón
Imagen de galería clásica de tamaño medio sin chimenea con suelo de madera en tonos medios, techo estándar y suelo marrón
2.770 ideas para galerías de tamaño medio
1

