781 ideas para galerías de tamaño medio con todas las chimeneas
Filtrar por
Presupuesto
Ordenar por:Popular hoy
81 - 100 de 781 fotos
Artículo 1 de 3

Exclusive House Plan 73345HS is a 3 bedroom 3.5 bath beauty with the master on main and a 4 season sun room that will be a favorite hangout.
The front porch is 12' deep making it a great spot for use as outdoor living space which adds to the 3,300+ sq. ft. inside.
Ready when you are. Where do YOU want to build?
Plans: http://bit.ly/73345hs
Photo Credit: Garrison Groustra

Builder: Pillar Homes - Photography: Landmark Photography
Modelo de galería tradicional de tamaño medio con suelo de ladrillo, todas las chimeneas, marco de chimenea de ladrillo, techo estándar y suelo rojo
Modelo de galería tradicional de tamaño medio con suelo de ladrillo, todas las chimeneas, marco de chimenea de ladrillo, techo estándar y suelo rojo
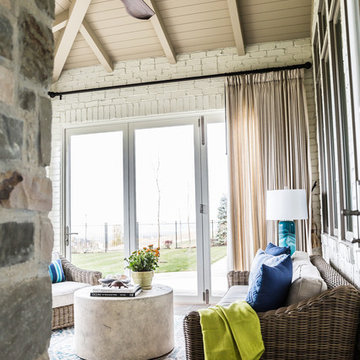
Architectural Design & Architectural Interior Design: Hyrum McKay Bates Design, Inc.
Interior Design: Liv Showroom - Lead Designer: Tonya Olsen
Photography: Lindsay Salazar
Cabinetry: Benjamin Blackwelder Cabinetry
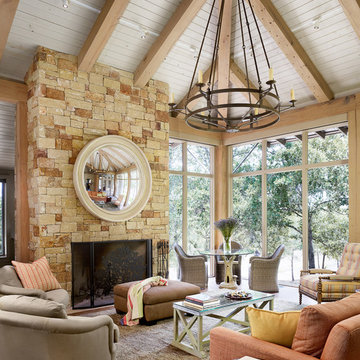
Casey Dunn Photography
Foto de galería tradicional de tamaño medio con marco de chimenea de piedra, techo estándar y todas las chimeneas
Foto de galería tradicional de tamaño medio con marco de chimenea de piedra, techo estándar y todas las chimeneas
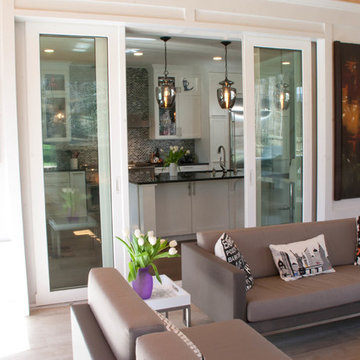
The sliding glass doors between the kitchen and sunroom completely disappear into the wall pockets and make this a premiere entertaining space by creating open flow between the spaces.
Photos by: Snapshots of Grace
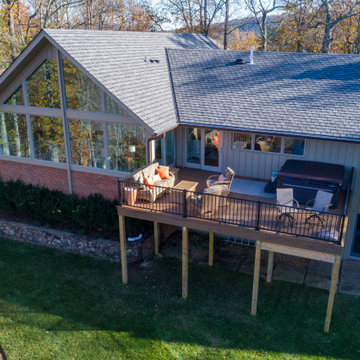
We took an existing flat roof sunroom and vaulted the ceiling to open the area to the wonderful views of the Roanoke valley. New custom Andersen windows and trap glass was installed, A contemporary gas fireplace with tile surround was installed with a large flat screen TV above.
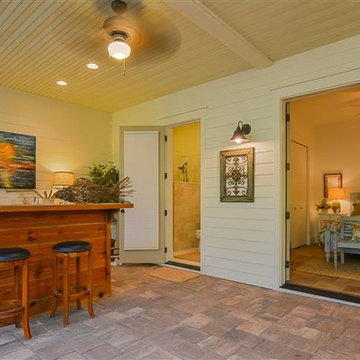
Modelo de galería clásica de tamaño medio con suelo de pizarra, todas las chimeneas, marco de chimenea de piedra y techo con claraboya
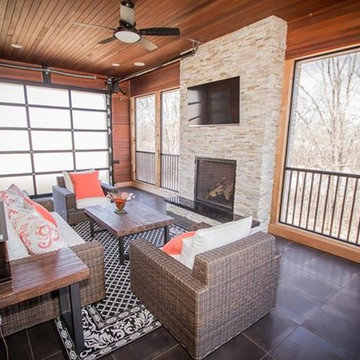
Amazing screen room overlooking pond, slate floors with shiplap cedar walls and custom fit aluminum screens.
Werschay Homes is a Custom Home Builder Located in Central Minnesota Specializing in Design Build and Custom New Home Construction. www.werschayhomes... — in St. Augusta, MN.
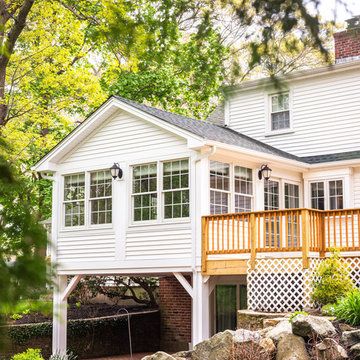
Sunroom addition with covered patio below
Modelo de galería actual de tamaño medio con suelo de madera clara, todas las chimeneas, marco de chimenea de piedra, techo estándar y suelo beige
Modelo de galería actual de tamaño medio con suelo de madera clara, todas las chimeneas, marco de chimenea de piedra, techo estándar y suelo beige
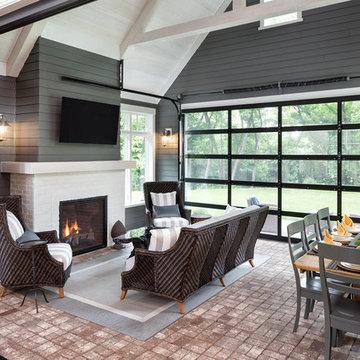
Builder: Pillar Homes - Photography: Landmark Photography
Foto de galería tradicional de tamaño medio con suelo de ladrillo, todas las chimeneas, marco de chimenea de ladrillo, techo estándar y suelo rojo
Foto de galería tradicional de tamaño medio con suelo de ladrillo, todas las chimeneas, marco de chimenea de ladrillo, techo estándar y suelo rojo
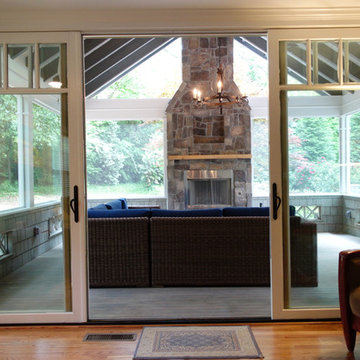
Paul SIbley, Sparrow Photography
Ejemplo de galería de estilo americano de tamaño medio con suelo de madera oscura, todas las chimeneas, marco de chimenea de piedra, techo estándar y suelo marrón
Ejemplo de galería de estilo americano de tamaño medio con suelo de madera oscura, todas las chimeneas, marco de chimenea de piedra, techo estándar y suelo marrón
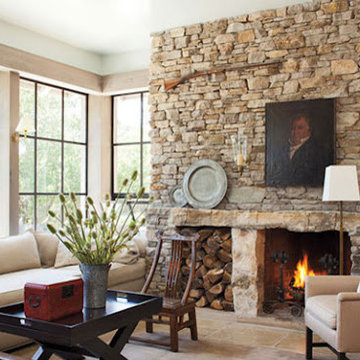
Ejemplo de galería tradicional de tamaño medio con todas las chimeneas y marco de chimenea de piedra
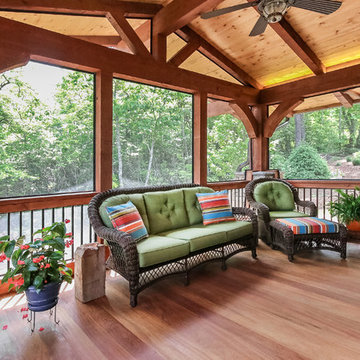
Foto de galería de estilo americano de tamaño medio con suelo de madera clara, todas las chimeneas, marco de chimenea de piedra y techo estándar

Rick Smoak Photography
Foto de galería clásica de tamaño medio con suelo de pizarra, todas las chimeneas, marco de chimenea de piedra y techo estándar
Foto de galería clásica de tamaño medio con suelo de pizarra, todas las chimeneas, marco de chimenea de piedra y techo estándar
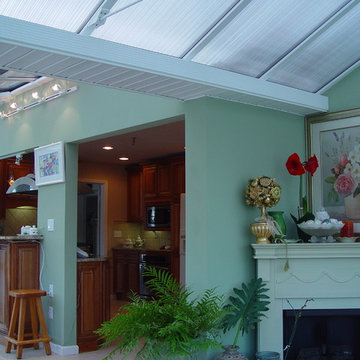
Imagen de galería tradicional de tamaño medio con suelo de baldosas de cerámica, todas las chimeneas, marco de chimenea de yeso y techo con claraboya

Complete remodel of an existing den adding shiplap, built-ins, stone fireplace, cedar beams, and new tile flooring.
Foto de galería clásica de tamaño medio con suelo de baldosas de porcelana, todas las chimeneas, marco de chimenea de piedra y suelo beige
Foto de galería clásica de tamaño medio con suelo de baldosas de porcelana, todas las chimeneas, marco de chimenea de piedra y suelo beige
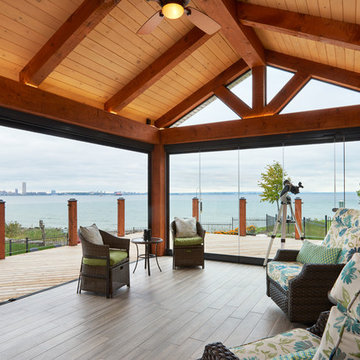
This sunroom is 14'x20' with an expansive view of the water. The Lumon balcony glazing operates to open the 2 walls to the wrap around deck outside. The view is seamless through the balcony glazing and glass railing attached to matching timber posts. The floors are a wood look porcelain tile, complete with hydronic in-floor heat. The walls are finished with a tongue and groove pine stained is a custom colour made by the owner. The fireplace surround is a mosaic wood panel called "Friendly Wall". Roof construction consists of steel beams capped in pine, and 6"x8" pine timber rafters with a pine decking laid across rafters.
Esther Van Geest, ETR Photography
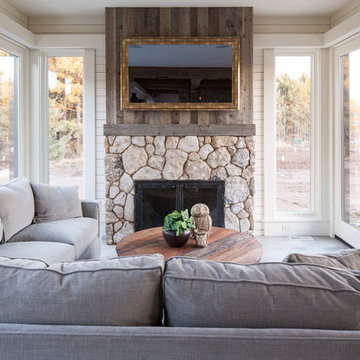
Troy Theis Photography
Ejemplo de galería campestre de tamaño medio con suelo de cemento, todas las chimeneas, marco de chimenea de piedra y suelo gris
Ejemplo de galería campestre de tamaño medio con suelo de cemento, todas las chimeneas, marco de chimenea de piedra y suelo gris
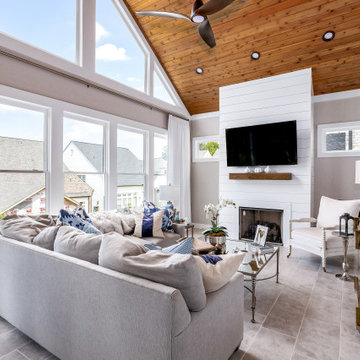
Our clients came to us looking to transform their existing deck into a gorgeous, light-filled, sun room that could be enjoyed all year long in their Sandy Springs home. The full height, white, shiplap fireplace and dark brown floating mantle compliment the vaulted, tongue & groove ceiling and light porcelain floor tile. The large windows provide an abundance of natural light and creates a relaxing and inviting space in this transitional four-season room.
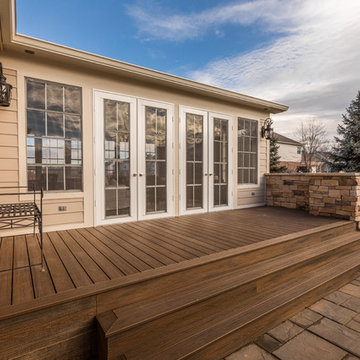
Modelo de galería clásica de tamaño medio con todas las chimeneas y marco de chimenea de ladrillo
781 ideas para galerías de tamaño medio con todas las chimeneas
5