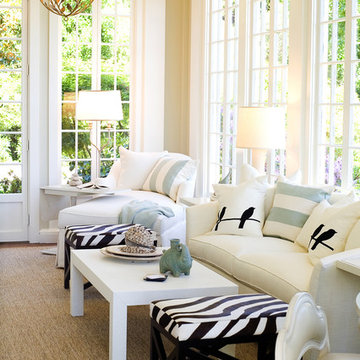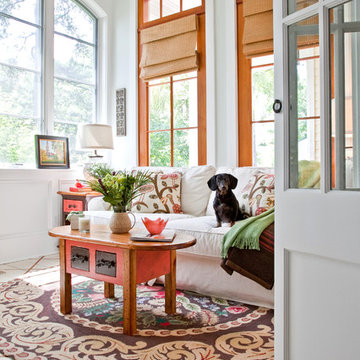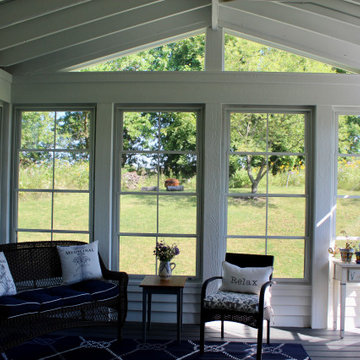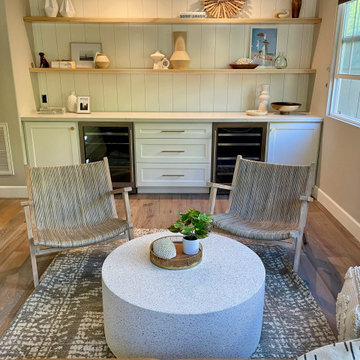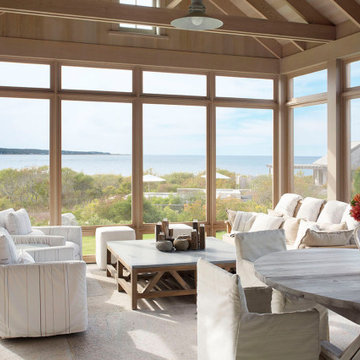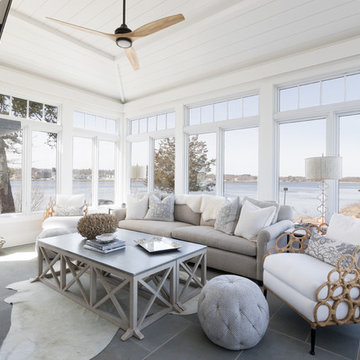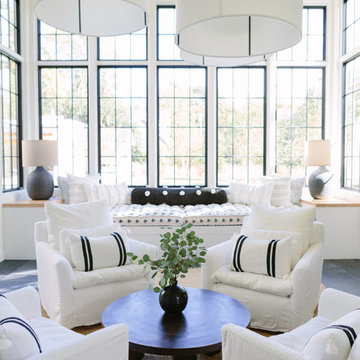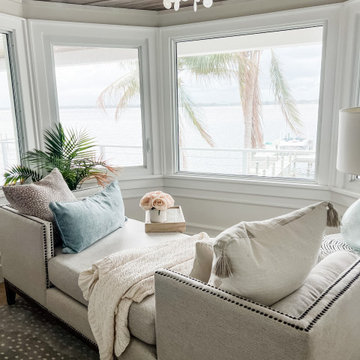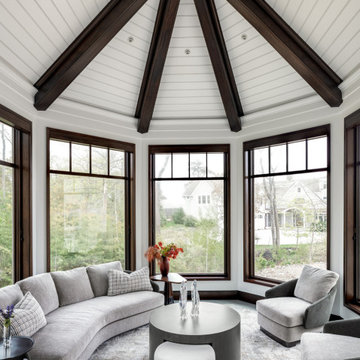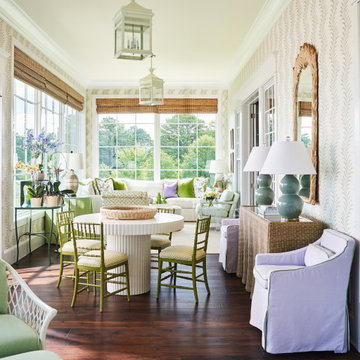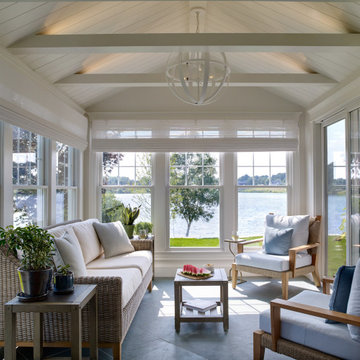3.118 ideas para galerías costeras
Filtrar por
Presupuesto
Ordenar por:Popular hoy
221 - 240 de 3118 fotos
Artículo 1 de 2
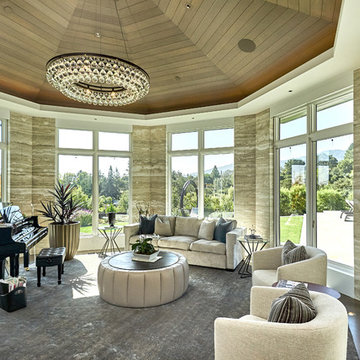
Mark Pinkerton - Vi360 photography
Foto de galería marinera extra grande con suelo de madera oscura, techo estándar y suelo marrón
Foto de galería marinera extra grande con suelo de madera oscura, techo estándar y suelo marrón
Encuentra al profesional adecuado para tu proyecto
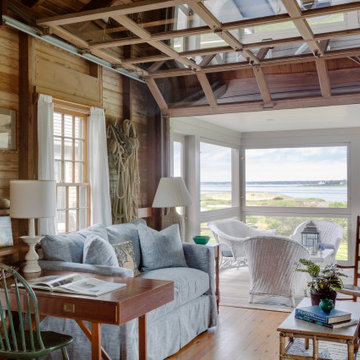
Island Cove House keeps a low profile on the horizon. On the driveway side it rambles along like a cottage that grew over time, while on the water side it is more ordered. Weathering shingles and gray-brown trim help the house blend with its surroundings. Heating and cooling are delivered by a geothermal system, and much of the electricity comes from solar panels.
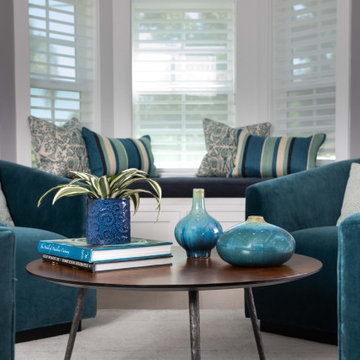
The front room is used primarily as a sitting room/reading room by our clients. Four upholstered chairs in a teal blue velvet surround a wood and iron table. A window seat is covered in a navy blue faux linen, with pillows of varying hues of blue. This is a perfect spot for morning coffee and reading the paper!
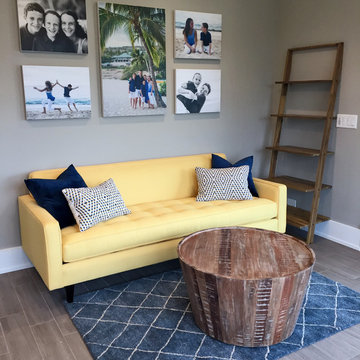
Year-round family gatherings take place in this warm, colorful, and comfy sunroom.
Diseño de galería costera de tamaño medio con suelo de baldosas de porcelana y techo estándar
Diseño de galería costera de tamaño medio con suelo de baldosas de porcelana y techo estándar

Spacecrafting
Imagen de galería marinera de tamaño medio sin chimenea con techo estándar, suelo gris y suelo de pizarra
Imagen de galería marinera de tamaño medio sin chimenea con techo estándar, suelo gris y suelo de pizarra
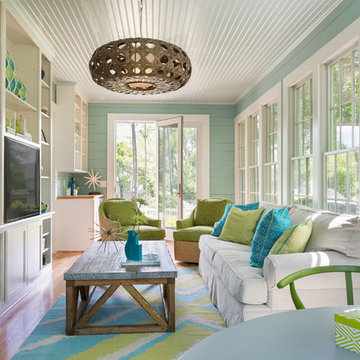
Photo by Nat Rea
Foto de galería marinera sin chimenea con suelo de madera en tonos medios, techo estándar y suelo beige
Foto de galería marinera sin chimenea con suelo de madera en tonos medios, techo estándar y suelo beige
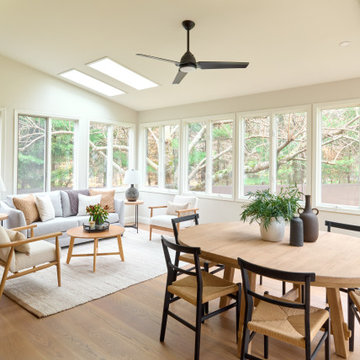
Casual yet refined Sunroom with natural elements.
Ejemplo de galería marinera grande con techo con claraboya y suelo de madera en tonos medios
Ejemplo de galería marinera grande con techo con claraboya y suelo de madera en tonos medios
3.118 ideas para galerías costeras

This cozy lake cottage skillfully incorporates a number of features that would normally be restricted to a larger home design. A glance of the exterior reveals a simple story and a half gable running the length of the home, enveloping the majority of the interior spaces. To the rear, a pair of gables with copper roofing flanks a covered dining area and screened porch. Inside, a linear foyer reveals a generous staircase with cascading landing.
Further back, a centrally placed kitchen is connected to all of the other main level entertaining spaces through expansive cased openings. A private study serves as the perfect buffer between the homes master suite and living room. Despite its small footprint, the master suite manages to incorporate several closets, built-ins, and adjacent master bath complete with a soaker tub flanked by separate enclosures for a shower and water closet.
Upstairs, a generous double vanity bathroom is shared by a bunkroom, exercise space, and private bedroom. The bunkroom is configured to provide sleeping accommodations for up to 4 people. The rear-facing exercise has great views of the lake through a set of windows that overlook the copper roof of the screened porch below.
12
