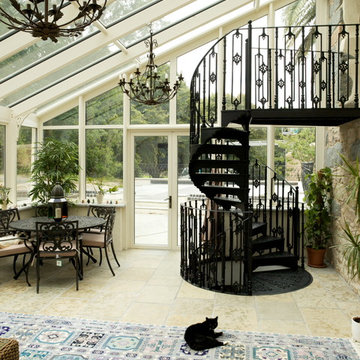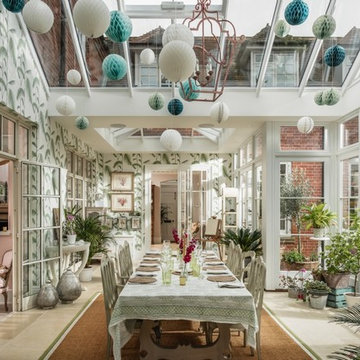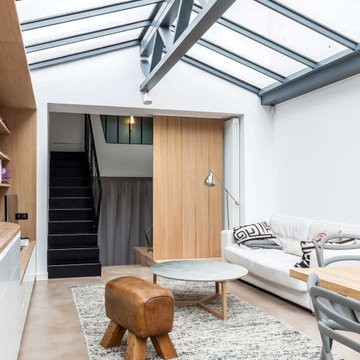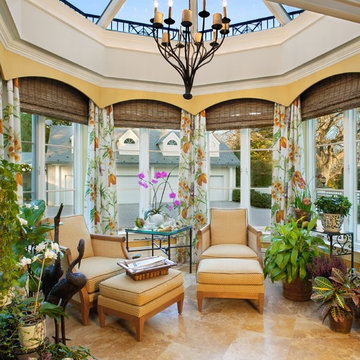291 ideas para galerías con techo de vidrio y suelo beige
Filtrar por
Presupuesto
Ordenar por:Popular hoy
21 - 40 de 291 fotos
Artículo 1 de 3

Foto de galería clásica pequeña con suelo de madera en tonos medios, suelo beige y techo de vidrio

Suzanna Scott Photography
Imagen de galería contemporánea pequeña con suelo de madera clara, techo de vidrio y suelo beige
Imagen de galería contemporánea pequeña con suelo de madera clara, techo de vidrio y suelo beige
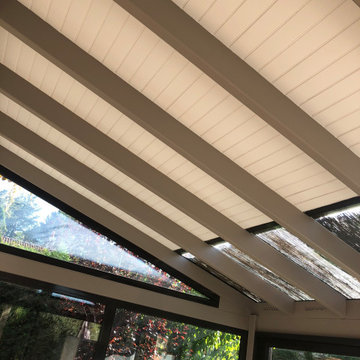
Peinture du plafond réalisée avec des couleurs naturelles, pour que le plafond soit en harmonie avec la décoration et les meubles déjà existants. Et pour une osmose avec l'extérieur.
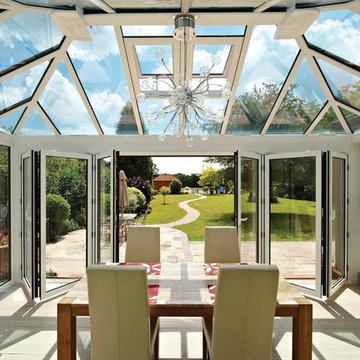
Large conservatory with Bi-folding doors
Imagen de galería clásica renovada con suelo de madera clara, techo de vidrio y suelo beige
Imagen de galería clásica renovada con suelo de madera clara, techo de vidrio y suelo beige
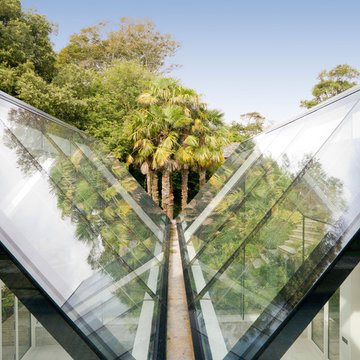
This structural glass addition to a Grade II Listed Arts and Crafts-inspired House built in the 20thC replaced an existing conservatory which had fallen into disrepair.
The replacement conservatory was designed to sit on the footprint of the previous structure, but with a significantly more contemporary composition.
Working closely with conservation officers to produce a design sympathetic to the historically significant home, we developed an innovative yet sensitive addition that used locally quarried granite, natural lead panels and a technologically advanced glazing system to allow a frameless, structurally glazed insertion which perfectly complements the existing house.
The new space is flooded with natural daylight and offers panoramic views of the gardens beyond.
Photograph: Collingwood Photography
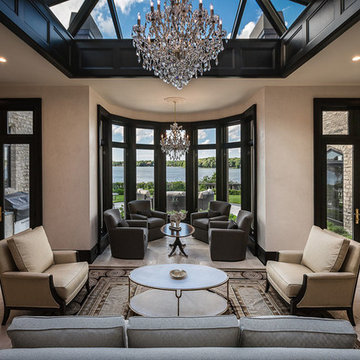
Courtyard addition with 18' pyramidal skylight
Photo Credit: Edgar Visuals
Ejemplo de galería clásica extra grande con suelo de piedra caliza, techo de vidrio y suelo beige
Ejemplo de galería clásica extra grande con suelo de piedra caliza, techo de vidrio y suelo beige
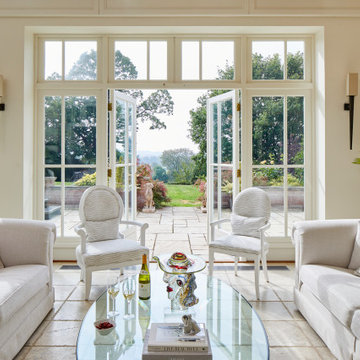
The Orangery is a serence space with views over the terraces and gardens. Neutral sofas are layered with beautiful cushions including fringed cushions from De Le Cuona.
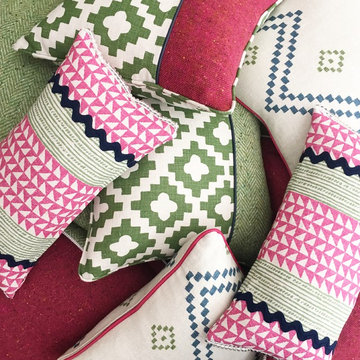
Modelo de galería contemporánea grande sin chimenea con suelo de baldosas de cerámica, techo de vidrio y suelo beige
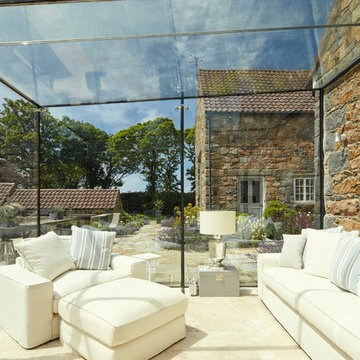
Structural glass box designed and installed onto this pool building in guernsey. Glass supported of Mortice and tennon joints to complete the framelesss look.
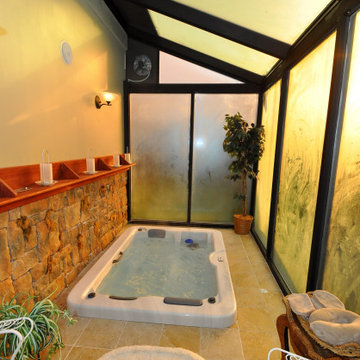
Home addition for an existing Cedar cladded single family residence and Interior renovation.
Ejemplo de galería tradicional de tamaño medio sin chimenea con suelo de baldosas de porcelana, techo de vidrio y suelo beige
Ejemplo de galería tradicional de tamaño medio sin chimenea con suelo de baldosas de porcelana, techo de vidrio y suelo beige
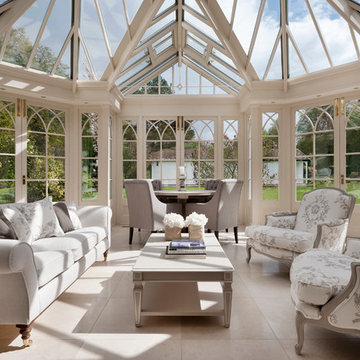
The bespoke chairs were so successful at a 17th century bastide in the South of France, we wanted the client to experience them too. With a little adjustment we designed them into the overall scheme with great success.
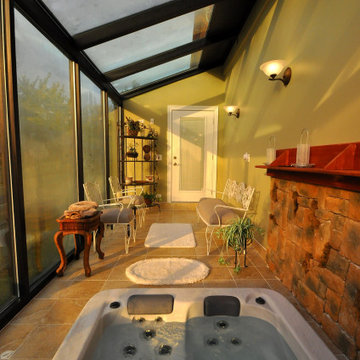
Home addition for an existing Cedar cladded single family residence and Interior renovation.
Foto de galería clásica de tamaño medio sin chimenea con suelo de baldosas de porcelana, techo de vidrio y suelo beige
Foto de galería clásica de tamaño medio sin chimenea con suelo de baldosas de porcelana, techo de vidrio y suelo beige
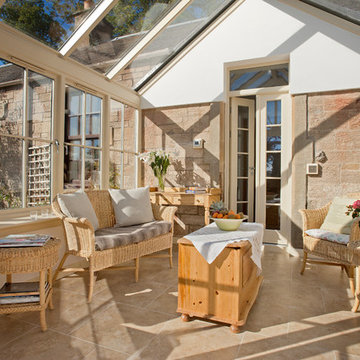
Lovely light ivory colour choice internally makes the conservatory blend in with the house . Travertine flooring and keeping the existing walls visible make a truly delightful calm space. A light and airy room to enjoy all year round.
Our timber conservatories can be stained to match any colour scheme. Two-tone available.
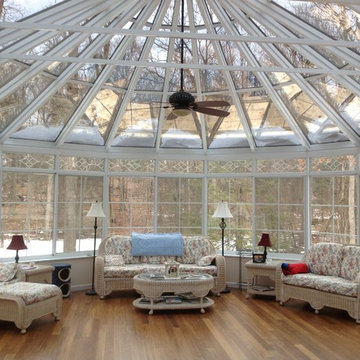
Modelo de galería clásica grande sin chimenea con suelo de madera en tonos medios, suelo beige y techo de vidrio
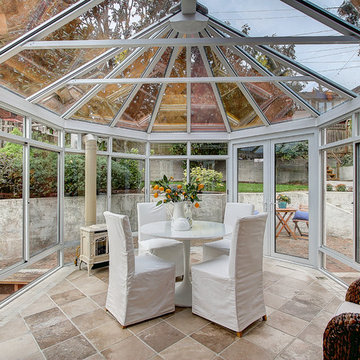
Travis Peterson
Ejemplo de galería clásica pequeña sin chimenea con suelo beige y techo de vidrio
Ejemplo de galería clásica pequeña sin chimenea con suelo beige y techo de vidrio
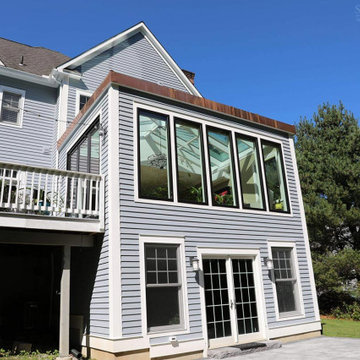
Traveling to the heart of Avon, Connecticut, Sunspace Design introduced a timeless addition to a gorgeous residence — a breathtaking hip style glass roof system. The project features a 14’ x 20’ skylight, elegantly framed in mahogany. The large frame was assembled in advance at the Sunspace Design workshop, and installed with the help of crane-powered operation after being delivered to the site. Once there, our team outfitted the glass roof system with exceptionally performant SolarBan PPG 70 insulated glass.
A collaboration between Sunspace Design and DiGiorgi Roofing & Siding was instrumental in bringing this vision to life. Sunspace Design, with its expertise in specialty glass design, led the charge in crafting, designing, and seamlessly installing the bespoke glass roof system. DiGiorgi Roofing & Siding, serving as the capable general contractor, carefully prepared the wood frame walls and structural components in advance, providing a flawless setting for the glass roof construction. This harmonious collaboration between specialty glass artisans and skilled contractors demonstrates the great result achieved when expertise converges through teamwork.
This skylight marries artistry and functionality. The mahogany framing provides a timeless allure, and the insulated glass ensures excellent performance through four seasons of New England weather thanks to its thermal and light-transmitting properties. Other features include a custom glazing system and copper capping and flashing which serve as crowning touches that heighten beauty and boost durability.
At Sunspace Design, our commitment lies in crafting glass installations that transmit nature's beauty through architectural finesse. Whether a client is interested in skylights, glass roofs, conservatories, or greenhouses, our designs illuminate spaces, bringing the splendor of the outdoors into the home. We invite you to explore the transformative possibilities of glass as we continue to elevate the world of custom glass construction with every project we complete.
291 ideas para galerías con techo de vidrio y suelo beige
2
