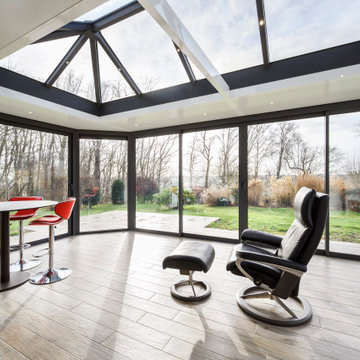291 ideas para galerías con techo de vidrio y suelo beige
Filtrar por
Presupuesto
Ordenar por:Popular hoy
161 - 180 de 291 fotos
Artículo 1 de 3
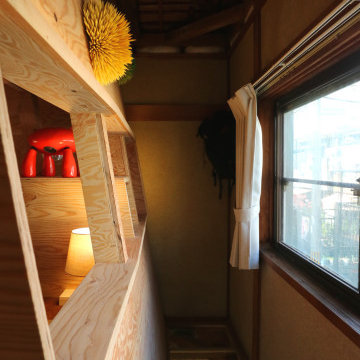
2階のプライベート空間。
左の斜め壁は、ガラス床の下1階まで続いている。
美術家としての施主の作品展示スペースを大きくとれた。
Ejemplo de galería actual pequeña con suelo de madera clara, techo de vidrio y suelo beige
Ejemplo de galería actual pequeña con suelo de madera clara, techo de vidrio y suelo beige
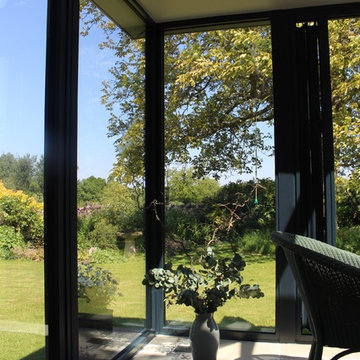
Aluminium Skyroom
Modelo de galería actual grande con suelo de baldosas de porcelana, techo de vidrio y suelo beige
Modelo de galería actual grande con suelo de baldosas de porcelana, techo de vidrio y suelo beige
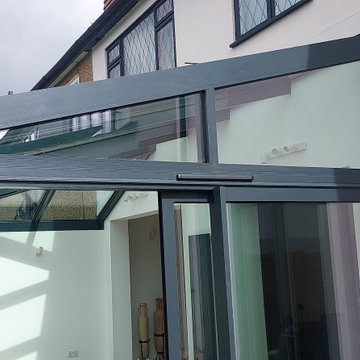
Smart open living space, made of aluminium and glass, Building Regs standards. Solar Control glass roof and UFH.
Diseño de galería contemporánea de tamaño medio con suelo de baldosas de porcelana, todas las chimeneas, techo de vidrio y suelo beige
Diseño de galería contemporánea de tamaño medio con suelo de baldosas de porcelana, todas las chimeneas, techo de vidrio y suelo beige
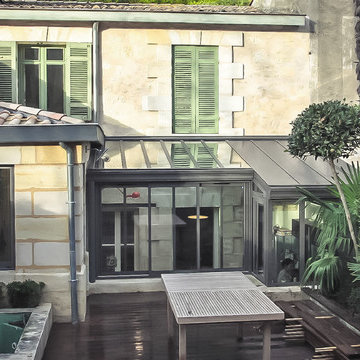
VERRIERE POUR CUISINE
Imagen de galería de tamaño medio sin chimenea con suelo de travertino, techo de vidrio y suelo beige
Imagen de galería de tamaño medio sin chimenea con suelo de travertino, techo de vidrio y suelo beige
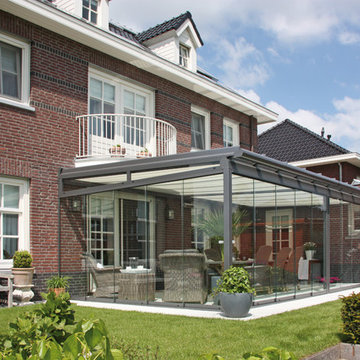
Terrasendach T100/ T150
Genießen Sie die Terrasse von Frühling bis Herbst, ob bei Sonne,wind oder Regen.
Sie bestimmen die Größe, Form und Farbe ganz individuell nach Ihren Wünschen.
Egal ob für eine Terrasse, einen Balkon oder als Sonderlösung, sie können selbst entscheiden, welche Funktionen bzw. welchen Schutz das Terrassendach bieten soll.
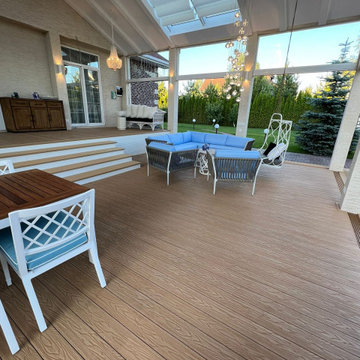
Diseño de galería mediterránea de tamaño medio con suelo de madera en tonos medios, todas las chimeneas, marco de chimenea de metal, techo de vidrio y suelo beige
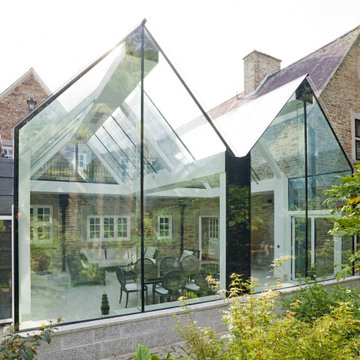
This structural glass addition to a Grade II Listed Arts and Crafts-inspired House built in the 20thC replaced an existing conservatory which had fallen into disrepair.
The replacement conservatory was designed to sit on the footprint of the previous structure, but with a significantly more contemporary composition.
Working closely with conservation officers to produce a design sympathetic to the historically significant home, we developed an innovative yet sensitive addition that used locally quarried granite, natural lead panels and a technologically advanced glazing system to allow a frameless, structurally glazed insertion which perfectly complements the existing house.
The new space is flooded with natural daylight and offers panoramic views of the gardens beyond.
Photograph: Collingwood Photography
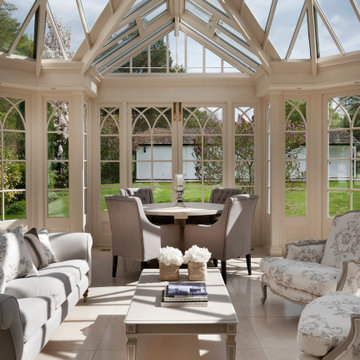
The bespoke chairs were so successful at a 17th century bastide in the South of France, we wanted the client to experience them too. With a little adjustment we designed them into the overall scheme with great success.
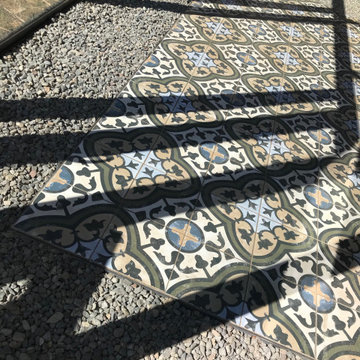
sun room , interior garden- bathroom extention. porcelain tile with gravel edges for easy placement of planters and micro garden growing
Metal frames with double glazed windows and ceiling. Stone wallbehinf wood burning stove.
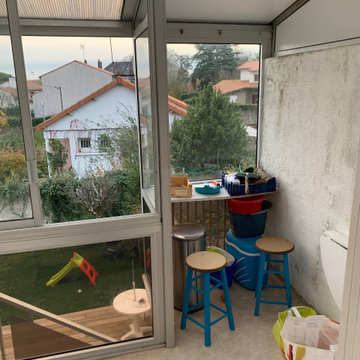
Photo existante d'une véranda sur Cholet.
Diseño de galería pequeña con suelo de linóleo, techo de vidrio y suelo beige
Diseño de galería pequeña con suelo de linóleo, techo de vidrio y suelo beige
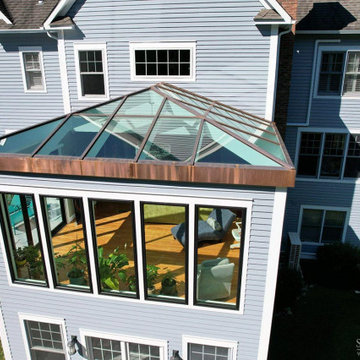
Traveling to the heart of Avon, Connecticut, Sunspace Design introduced a timeless addition to a gorgeous residence — a breathtaking hip style glass roof system. The project features a 14’ x 20’ skylight, elegantly framed in mahogany. The large frame was assembled in advance at the Sunspace Design workshop, and installed with the help of crane-powered operation after being delivered to the site. Once there, our team outfitted the glass roof system with exceptionally performant SolarBan PPG 70 insulated glass.
A collaboration between Sunspace Design and DiGiorgi Roofing & Siding was instrumental in bringing this vision to life. Sunspace Design, with its expertise in specialty glass design, led the charge in crafting, designing, and seamlessly installing the bespoke glass roof system. DiGiorgi Roofing & Siding, serving as the capable general contractor, carefully prepared the wood frame walls and structural components in advance, providing a flawless setting for the glass roof construction. This harmonious collaboration between specialty glass artisans and skilled contractors demonstrates the great result achieved when expertise converges through teamwork.
This skylight marries artistry and functionality. The mahogany framing provides a timeless allure, and the insulated glass ensures excellent performance through four seasons of New England weather thanks to its thermal and light-transmitting properties. Other features include a custom glazing system and copper capping and flashing which serve as crowning touches that heighten beauty and boost durability.
At Sunspace Design, our commitment lies in crafting glass installations that transmit nature's beauty through architectural finesse. Whether a client is interested in skylights, glass roofs, conservatories, or greenhouses, our designs illuminate spaces, bringing the splendor of the outdoors into the home. We invite you to explore the transformative possibilities of glass as we continue to elevate the world of custom glass construction with every project we complete.
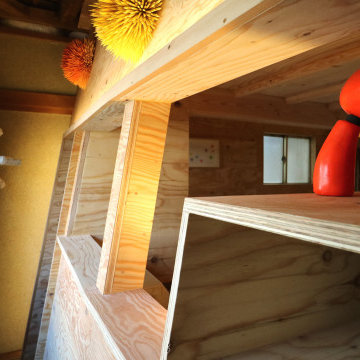
ご近所の目線が気にならない、
もう一枚の外壁。
Diseño de galería contemporánea pequeña con suelo de madera clara, techo de vidrio y suelo beige
Diseño de galería contemporánea pequeña con suelo de madera clara, techo de vidrio y suelo beige
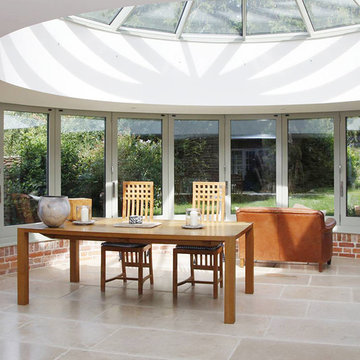
Accoya wood is the perfect substrate for windows and doors as its naturally insulating, class 1 Durable and dimensionally stable. As Accoya is so stable it means coatings last longer and therefore offer less maintenance. Accoya wood windows shrink and swell less, so they open and close freely all year round.
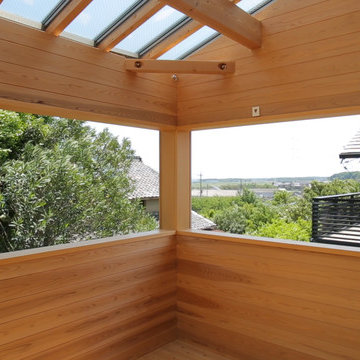
Foto de galería asiática de tamaño medio con suelo de madera clara, techo de vidrio y suelo beige
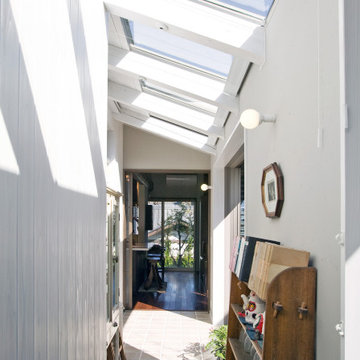
Ejemplo de galería moderna de tamaño medio con suelo de baldosas de porcelana, techo de vidrio y suelo beige
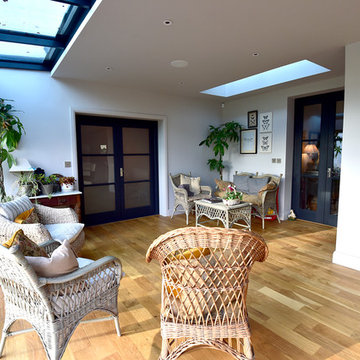
Belinda Neasham
Family,day room which leads directly to rear garden via bi fold doors. A versatile family and entertaining area which leads to dining and kitchen areas with double doors to sitting room.
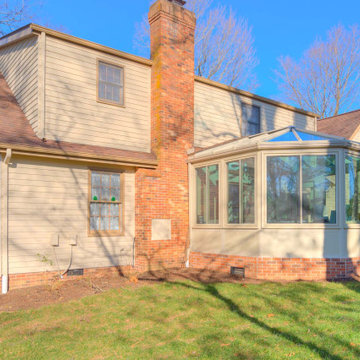
Foto de galería clásica de tamaño medio con suelo de baldosas de cerámica, techo de vidrio y suelo beige
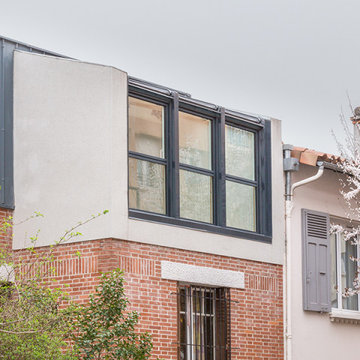
Foto de galería actual de tamaño medio con suelo de madera clara, techo de vidrio y suelo beige
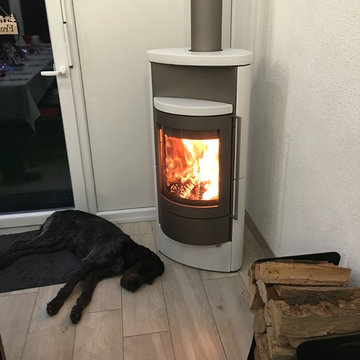
Luno ist einer der beliebtesten Kaminöfen. Vielleicht, weil es ihn in so vielen Varianten gibt: ganz pur als schwarzer Stahlofen oder in vier verschiedenen Metallfarben mit Keramik oder Speckstein. Vielleicht aber auch weil seine große, halbrunde Feuerraumscheibe den Blick auf das Schönste lenkt: das eigene Feuer.
291 ideas para galerías con techo de vidrio y suelo beige
9
