367 ideas para galerías con techo con claraboya y suelo marrón
Filtrar por
Presupuesto
Ordenar por:Popular hoy
141 - 160 de 367 fotos
Artículo 1 de 3
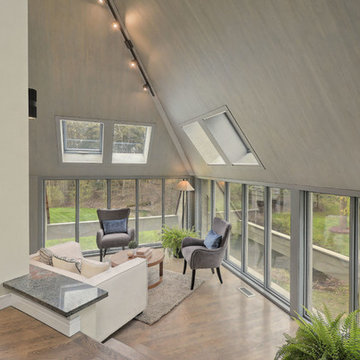
Diseño de galería minimalista pequeña sin chimenea con suelo de madera clara, techo con claraboya y suelo marrón
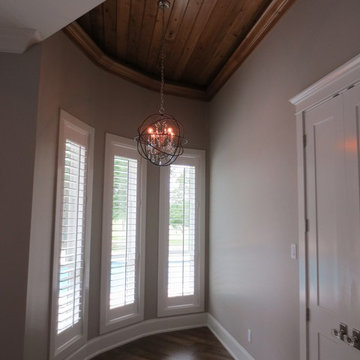
Builder: Hillside Builders
Project: Modern Farmhouse with professional Design Services provided by Étalon Studio
Imagen de galería minimalista pequeña con suelo de madera en tonos medios, techo con claraboya y suelo marrón
Imagen de galería minimalista pequeña con suelo de madera en tonos medios, techo con claraboya y suelo marrón
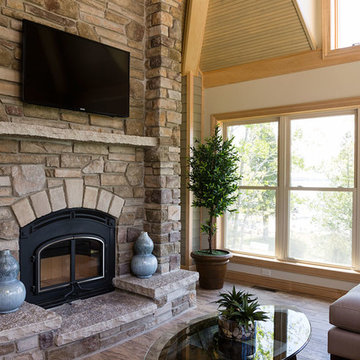
Lodge style Door County family vacation retreat welcomes with soaring ceilings, amazing views, interior touches of stone, gorgeous mill work and a caramel color pallet.
Photo: Mary Santaga
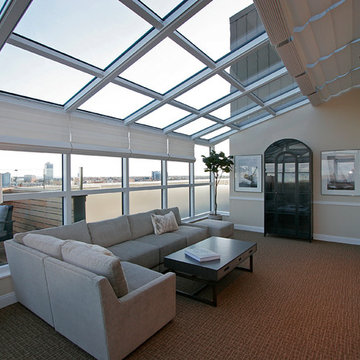
Photographer - Kevin Dailey www.kevindaileyimages.com
Ejemplo de galería tradicional renovada grande con moqueta, chimenea de doble cara, techo con claraboya y suelo marrón
Ejemplo de galería tradicional renovada grande con moqueta, chimenea de doble cara, techo con claraboya y suelo marrón
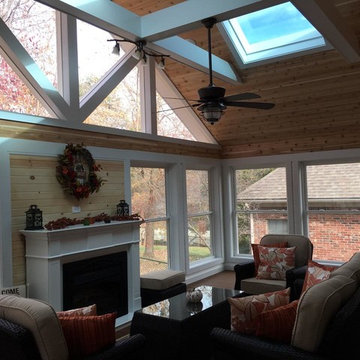
sun room
Foto de galería de estilo americano de tamaño medio con suelo de madera en tonos medios, todas las chimeneas, marco de chimenea de madera, techo con claraboya y suelo marrón
Foto de galería de estilo americano de tamaño medio con suelo de madera en tonos medios, todas las chimeneas, marco de chimenea de madera, techo con claraboya y suelo marrón
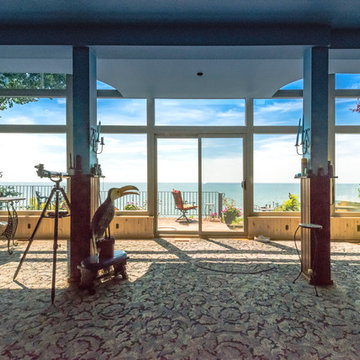
Sunroom opened front to view and light
Sunspace Sunrooms-Blue Ridge Distributors LLC
Modelo de galería clásica renovada de tamaño medio sin chimenea con moqueta, techo con claraboya y suelo marrón
Modelo de galería clásica renovada de tamaño medio sin chimenea con moqueta, techo con claraboya y suelo marrón
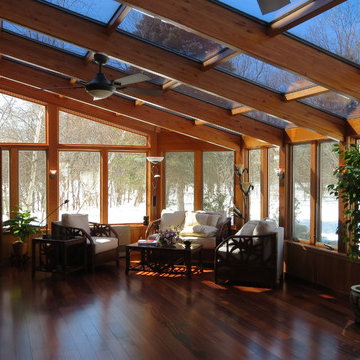
Diseño de galería clásica renovada grande sin chimenea con suelo de madera en tonos medios, techo con claraboya y suelo marrón
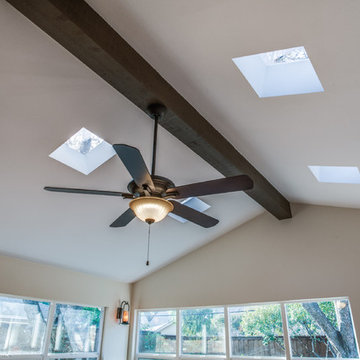
Ejemplo de galería clásica de tamaño medio sin chimenea con techo con claraboya y suelo marrón
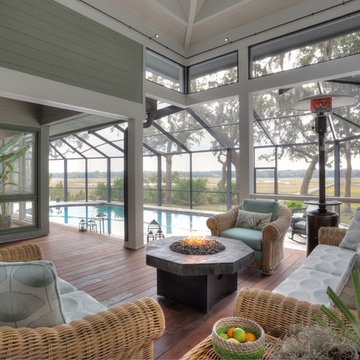
David Burghardt
Imagen de galería marinera grande con suelo de madera en tonos medios, techo con claraboya y suelo marrón
Imagen de galería marinera grande con suelo de madera en tonos medios, techo con claraboya y suelo marrón
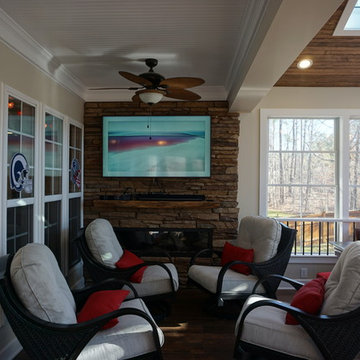
Foto de galería romántica de tamaño medio con suelo de baldosas de porcelana, marco de chimenea de piedra, techo con claraboya y suelo marrón
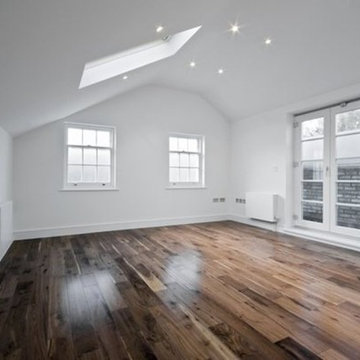
Diseño de galería clásica de tamaño medio sin chimenea con suelo de madera en tonos medios, techo con claraboya y suelo marrón
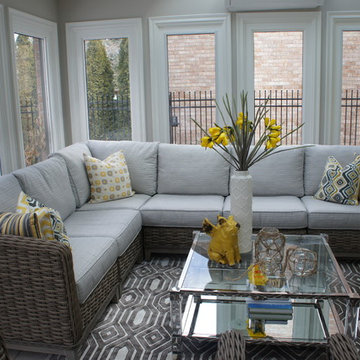
NM INTERIORS
Diseño de galería tradicional renovada grande sin chimenea con suelo de travertino, techo con claraboya y suelo marrón
Diseño de galería tradicional renovada grande sin chimenea con suelo de travertino, techo con claraboya y suelo marrón
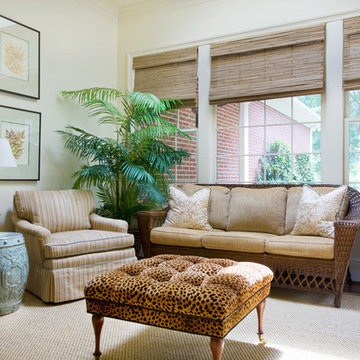
This cozy sun room is host to an eclectic mix. Dried fern botanicals matted in cream with simple frames adorn the ivory walls. Woven wood blinds add texture and warmth. Below the framed art are two chairs covered in a tan and aqua blue striped fabric with watery blue velvet as welt. A Visual Comfort floor lamp and aqua blue garden seat sit between the two chairs. Next to the antique ebony stained chest is a wicker sofa whose wheat colored chenille cushions and graphic floral pillows offer a soft touch. Sitting atop a sisal rug is a tufted ottoman covered in a cheetah patterned velvet with dark walnut legs.
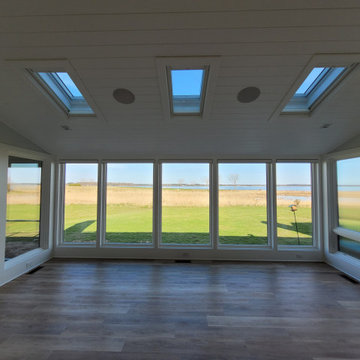
The windows of the original sun room were smaller sliding units, so there were more vertical and horizontal obstructions to the view. We opted for larger fixed glass units, which not only offer a more complete view of the Miles River, but also do a better job of sealing the conditioned space for the heat of the summer and the cold winds coming in across the marsh in winter. The skylights open and close with remote control operators, and all of the windows and skylights are equipped with remote control blinds that raise or lower with a push of a button.
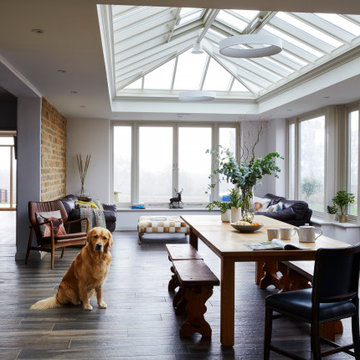
Inside a large opening has been created in the place where the old doors used to sit. Revealing a large open-plan living and dining area off the back of the kitchen. The original external doors on the southeast aspect now provide a connection between the two buildings for an uninterrupted flow between spaces.
The addition of a timber roof lantern creates a distant focal point from the kitchen that draws you into the dining and living space beneath and fills the room with ample natural light. Whilst the two air vents and solar reflective glass units ensure that the room remains a cool and comfortable temperature throughout the summer months.
The bounds of natural light highlight the phenomenal unrendered brickwork of the structural wall that was previously the external wall. Showcasing the rugged raw materials and allowing them to become a beautiful design feature within the room, with understated adjacent walls that have been finished in a pristine white that is reminiscent of a white cube gallery space.
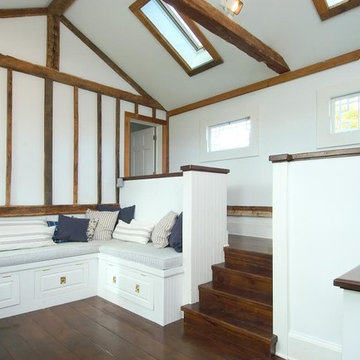
This is the "transition" area from the original house to the addition, because of the varying floor heights, a step-down area allowed for the floors to connect, and provide an entertainment/TV area to join the old with the new, the ceiling was raised to allow for new eyebrow windows that continue to parade around the existing house, and tie into the new addition, creating a "seamless" look to all the elevations
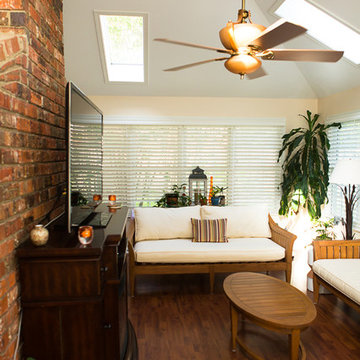
Robyn Smith
Foto de galería tradicional de tamaño medio sin chimenea con suelo de madera en tonos medios, techo con claraboya y suelo marrón
Foto de galería tradicional de tamaño medio sin chimenea con suelo de madera en tonos medios, techo con claraboya y suelo marrón
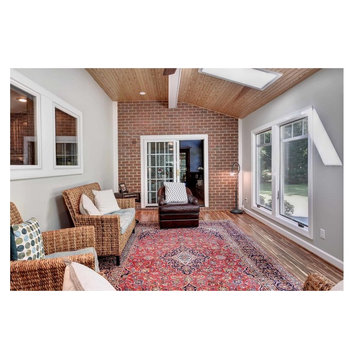
Craig Davenport, ARC Imaging
Diseño de galería clásica grande sin chimenea con suelo de madera en tonos medios, techo con claraboya y suelo marrón
Diseño de galería clásica grande sin chimenea con suelo de madera en tonos medios, techo con claraboya y suelo marrón
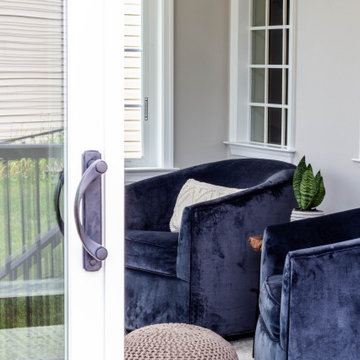
Ejemplo de galería tradicional de tamaño medio con suelo vinílico, techo con claraboya y suelo marrón
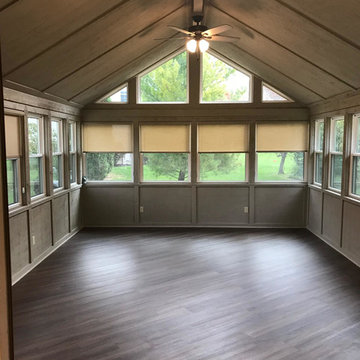
Ejemplo de galería clásica de tamaño medio sin chimenea con suelo de madera oscura, techo con claraboya y suelo marrón
367 ideas para galerías con techo con claraboya y suelo marrón
8