365 ideas para galerías con techo con claraboya y suelo marrón
Filtrar por
Presupuesto
Ordenar por:Popular hoy
1 - 20 de 365 fotos
Artículo 1 de 3

Phillip Mueller Photography, Architect: Sharratt Design Company, Interior Design: Martha O'Hara Interiors
Ejemplo de galería tradicional renovada grande con suelo de madera en tonos medios, marco de chimenea de piedra, techo con claraboya, todas las chimeneas y suelo marrón
Ejemplo de galería tradicional renovada grande con suelo de madera en tonos medios, marco de chimenea de piedra, techo con claraboya, todas las chimeneas y suelo marrón
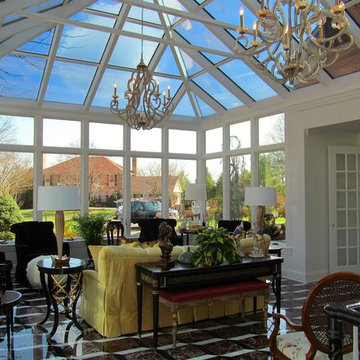
Diseño de galería tradicional renovada grande sin chimenea con techo con claraboya y suelo marrón

Our 4553 sq. ft. model currently has the latest smart home technology including a Control 4 centralized home automation system that can control lights, doors, temperature and more. This sunroom has state of the art technology that controls the window blinds, sound, and a fireplace with built in shelves. There is plenty of light and a built in breakfast nook that seats ten. Situated right next to the kitchen, food can be walked in or use the built in pass through.
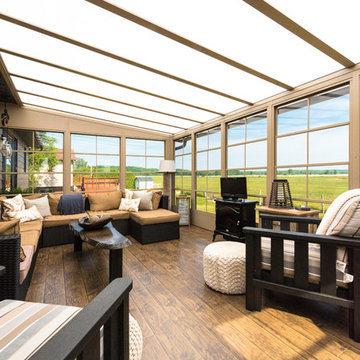
Modelo de galería clásica renovada de tamaño medio sin chimenea con suelo de madera en tonos medios, techo con claraboya y suelo marrón

Brad Olechnowicz
Modelo de galería tradicional de tamaño medio sin chimenea con suelo vinílico, techo con claraboya y suelo marrón
Modelo de galería tradicional de tamaño medio sin chimenea con suelo vinílico, techo con claraboya y suelo marrón

The walls of windows and the sloped ceiling provide dimension and architectural detail, maximizing the natural light and view.
The floor tile was installed in a herringbone pattern.
The painted tongue and groove wood ceiling keeps the open space light, airy, and bright in contract to the dark Tudor style of the existing. home.

Set comfortably in the Northamptonshire countryside, this family home oozes character with the addition of a Westbury Orangery. Transforming the southwest aspect of the building with its two sides of joinery, the orangery has been finished externally in the shade ‘Westbury Grey’. Perfectly complementing the existing window frames and rich Grey colour from the roof tiles. Internally the doors and windows have been painted in the shade ‘Wash White’ to reflect the homeowners light and airy interior style.
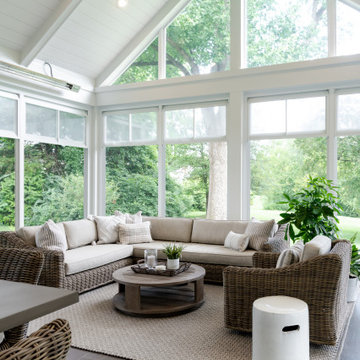
Imagen de galería tradicional renovada grande con suelo de baldosas de porcelana, techo con claraboya y suelo marrón

Ejemplo de galería retro con suelo de madera en tonos medios, todas las chimeneas, marco de chimenea de yeso, techo con claraboya y suelo marrón
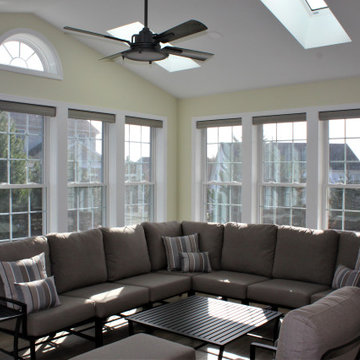
A New Market Maryland sunroom addition with plenty of natural lighting with four skylights and tall windows on three sides and much needed additional living space for our Frederick County homeowners. This renovation blends beautifully with the existing home and provides a peaceful area for our clients to relax and unwind from a busy day.

Diseño de galería tradicional renovada grande sin chimenea con suelo de madera clara, techo con claraboya y suelo marrón

This stunning home showcases the signature quality workmanship and attention to detail of David Reid Homes.
Architecturally designed, with 3 bedrooms + separate media room, this home combines contemporary styling with practical and hardwearing materials, making for low-maintenance, easy living built to last.
Positioned for all-day sun, the open plan living and outdoor room - complete with outdoor wood burner - allow for the ultimate kiwi indoor/outdoor lifestyle.
The striking cladding combination of dark vertical panels and rusticated cedar weatherboards, coupled with the landscaped boardwalk entry, give this single level home strong curbside appeal.

Beautiful sunroom addition in Burr Ridge, IL. Skylights with solar powered blinds allow for natural sunlight and sun protection at the same time. Large casement windows allow for great air flow when the outside temperature is right and when outside temperature gets cooler, electric floor heat and gas fireplace provide the necessary warmth.

Imagen de galería tradicional renovada con suelo de madera oscura, chimenea lineal, marco de chimenea de metal, techo con claraboya y suelo marrón
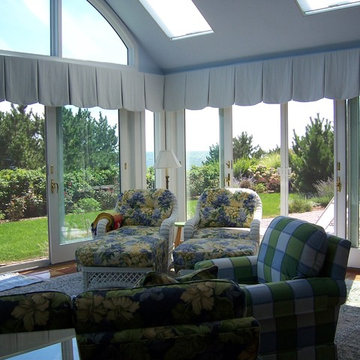
Ejemplo de galería costera de tamaño medio sin chimenea con techo con claraboya, suelo de baldosas de terracota y suelo marrón
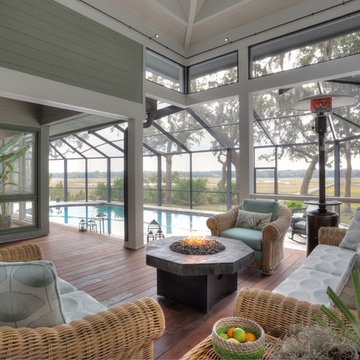
David Burghardt
Imagen de galería marinera grande con suelo de madera en tonos medios, techo con claraboya y suelo marrón
Imagen de galería marinera grande con suelo de madera en tonos medios, techo con claraboya y suelo marrón
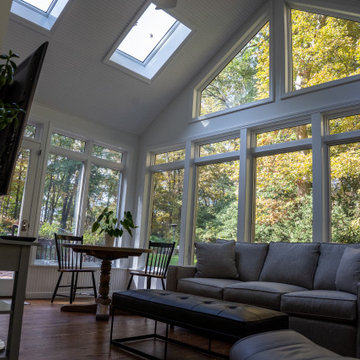
Earlier this year we completed a four season room to replace the existing screened in (3 season) room. The addition included headboard finished ceilings, Anderson 400 casement tall windows with transom windows above. New fixed skylights to bring in additional natural light and insulated hardwood floor.
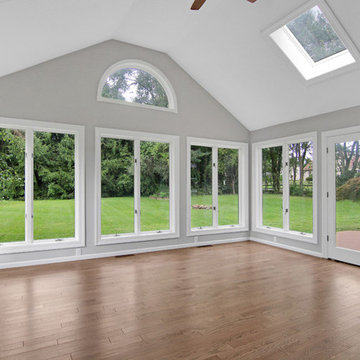
Sunroom wall covered with shiplap from Home Depot and new french double doors installed to go along with the new hardwood floors and anderson window replacement
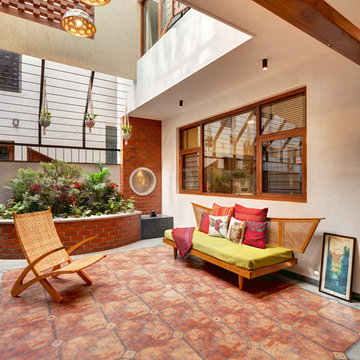
Diseño de galería contemporánea con suelo de baldosas de terracota, techo con claraboya y suelo marrón
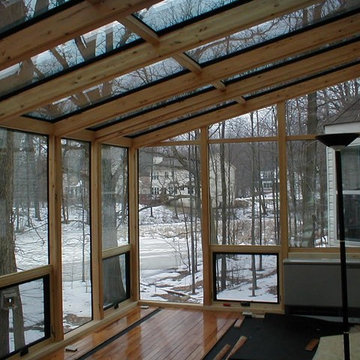
Ejemplo de galería clásica de tamaño medio sin chimenea con suelo de madera en tonos medios, techo con claraboya y suelo marrón
365 ideas para galerías con techo con claraboya y suelo marrón
1