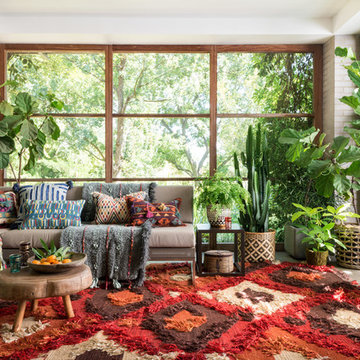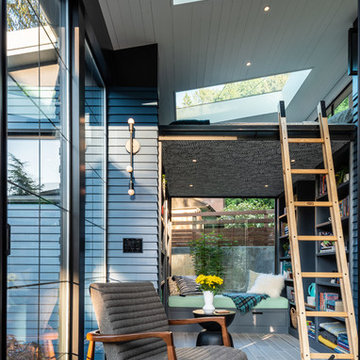2.630 ideas para galerías con suelo negro y suelo gris
Filtrar por
Presupuesto
Ordenar por:Popular hoy
21 - 40 de 2630 fotos
Artículo 1 de 3

Foto de galería actual grande con techo estándar, suelo gris y suelo de cemento

"2012 Alice Washburn Award" Winning Home - A.I.A. Connecticut
Read more at https://ddharlanarchitects.com/tag/alice-washburn/
“2014 Stanford White Award, Residential Architecture – New Construction Under 5000 SF, Extown Farm Cottage, David D. Harlan Architects LLC”, The Institute of Classical Architecture & Art (ICAA).
“2009 ‘Grand Award’ Builder’s Design and Planning”, Builder Magazine and The National Association of Home Builders.
“2009 People’s Choice Award”, A.I.A. Connecticut.
"The 2008 Residential Design Award", ASID Connecticut
“The 2008 Pinnacle Award for Excellence”, ASID Connecticut.
“HOBI Connecticut 2008 Award, ‘Best Not So Big House’”, Connecticut Home Builders Association.
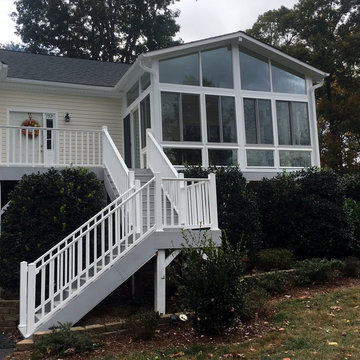
We take pride in our matching and "seamless" four season room additions
Ejemplo de galería clásica renovada de tamaño medio con techo estándar y suelo gris
Ejemplo de galería clásica renovada de tamaño medio con techo estándar y suelo gris
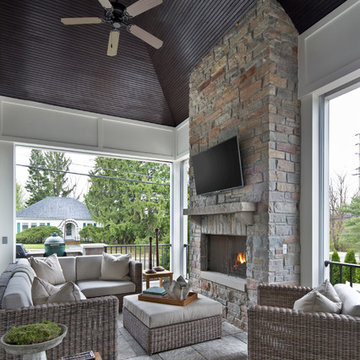
Beth Singer Photography
Diseño de galería clásica renovada grande con todas las chimeneas, marco de chimenea de piedra, techo estándar y suelo gris
Diseño de galería clásica renovada grande con todas las chimeneas, marco de chimenea de piedra, techo estándar y suelo gris
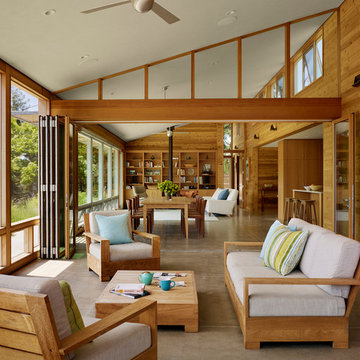
Architects: Turnbull Griffin Haesloop
Photography: Matthew Millman
Ejemplo de galería actual grande con suelo de cemento, techo estándar y suelo gris
Ejemplo de galería actual grande con suelo de cemento, techo estándar y suelo gris

Diseño de galería contemporánea grande sin chimenea con suelo de pizarra, techo estándar y suelo gris
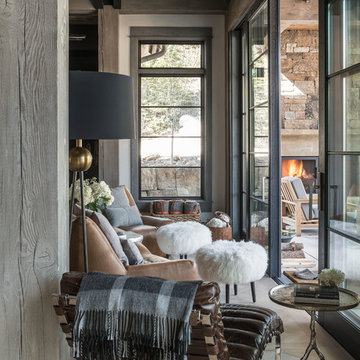
Hillside Residence by Locati Architects, Interior Design by Tracey Byrne, Photography by Audrey Hall
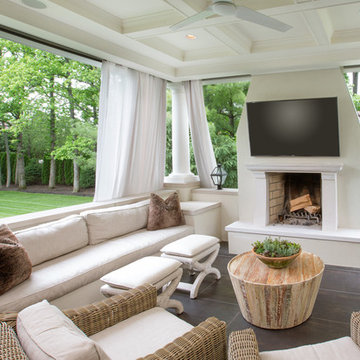
JE Evans Photography
Foto de galería industrial de tamaño medio con suelo de baldosas de cerámica y suelo gris
Foto de galería industrial de tamaño medio con suelo de baldosas de cerámica y suelo gris
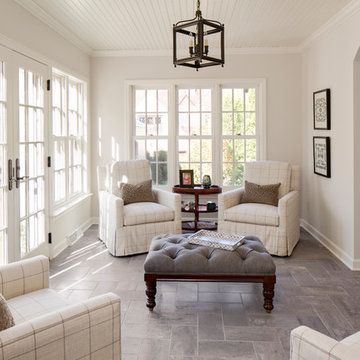
Remodeled sunroom featuring a bead board ceiling and ample natural light
Photo Credit: David Bader
Interior Design Partner: Becky Howley
Diseño de galería clásica con techo estándar y suelo gris
Diseño de galería clásica con techo estándar y suelo gris

Photography by Michael J. Lee
Diseño de galería tradicional grande sin chimenea con techo de vidrio, suelo de pizarra y suelo gris
Diseño de galería tradicional grande sin chimenea con techo de vidrio, suelo de pizarra y suelo gris

All furnishings are available through Lucy Interior Design.
www.lucyinteriordesign.com - 612.339.2225
Interior Designer: Lucy Interior Design
Photographer: Andrea Rugg

Diseño de galería tradicional de tamaño medio sin chimenea con suelo de madera oscura, techo estándar y suelo negro

Imagen de galería clásica de tamaño medio con suelo de pizarra, techo estándar y suelo gris

3 Season Room with fireplace and great views
Imagen de galería clásica con suelo de piedra caliza, todas las chimeneas, marco de chimenea de ladrillo, techo estándar y suelo gris
Imagen de galería clásica con suelo de piedra caliza, todas las chimeneas, marco de chimenea de ladrillo, techo estándar y suelo gris

Foto de galería clásica renovada grande sin chimenea con techo con claraboya y suelo gris

Cedar Cove Modern benefits from its integration into the landscape. The house is set back from Lake Webster to preserve an existing stand of broadleaf trees that filter the low western sun that sets over the lake. Its split-level design follows the gentle grade of the surrounding slope. The L-shape of the house forms a protected garden entryway in the area of the house facing away from the lake while a two-story stone wall marks the entry and continues through the width of the house, leading the eye to a rear terrace. This terrace has a spectacular view aided by the structure’s smart positioning in relationship to Lake Webster.
The interior spaces are also organized to prioritize views of the lake. The living room looks out over the stone terrace at the rear of the house. The bisecting stone wall forms the fireplace in the living room and visually separates the two-story bedroom wing from the active spaces of the house. The screen porch, a staple of our modern house designs, flanks the terrace. Viewed from the lake, the house accentuates the contours of the land, while the clerestory window above the living room emits a soft glow through the canopy of preserved trees.

Photography by Picture Perfect House
Foto de galería rústica de tamaño medio con suelo de baldosas de porcelana, chimenea de esquina, techo con claraboya y suelo gris
Foto de galería rústica de tamaño medio con suelo de baldosas de porcelana, chimenea de esquina, techo con claraboya y suelo gris
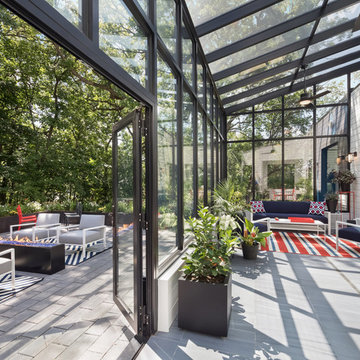
Glass Enclosed Conservatory opening to patio with fireplace
Imagen de galería minimalista grande con techo de vidrio y suelo gris
Imagen de galería minimalista grande con techo de vidrio y suelo gris
2.630 ideas para galerías con suelo negro y suelo gris
2
