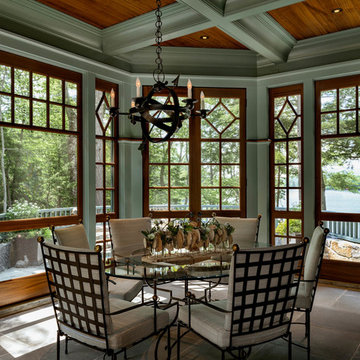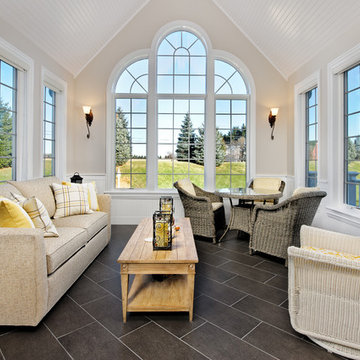2.630 ideas para galerías con suelo negro y suelo gris
Filtrar por
Presupuesto
Ordenar por:Popular hoy
101 - 120 de 2630 fotos
Artículo 1 de 3

The homeowners loved the character of their 100-year-old home near Lake Harriet, but the original layout no longer supported their busy family’s modern lifestyle. When they contacted the architect, they had a simple request: remodel our master closet. This evolved into a complete home renovation that took three-years of meticulous planning and tactical construction. The completed home demonstrates the overall goal of the remodel: historic inspiration with modern luxuries.
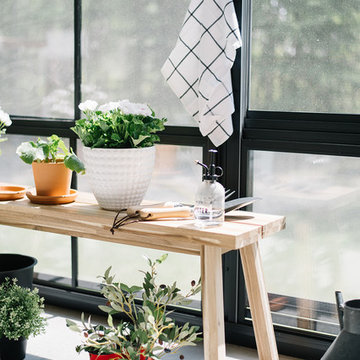
Photo: Tracey Jazmin
Ejemplo de galería ecléctica de tamaño medio con suelo de cemento, estufa de leña, marco de chimenea de ladrillo, techo estándar y suelo gris
Ejemplo de galería ecléctica de tamaño medio con suelo de cemento, estufa de leña, marco de chimenea de ladrillo, techo estándar y suelo gris
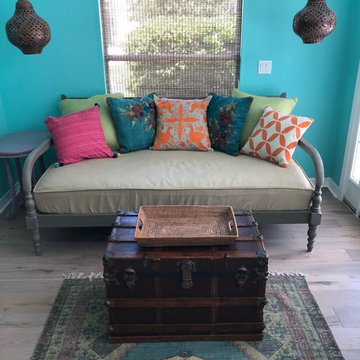
Foto de galería bohemia de tamaño medio con suelo de madera en tonos medios, techo estándar y suelo gris
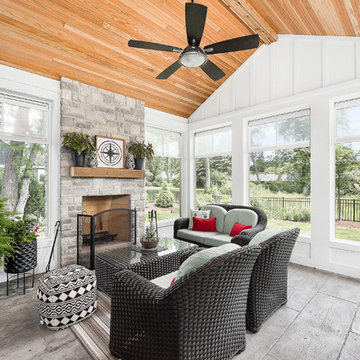
Foto de galería tradicional renovada grande con suelo de baldosas de cerámica, marco de chimenea de piedra, suelo gris, todas las chimeneas y techo estándar
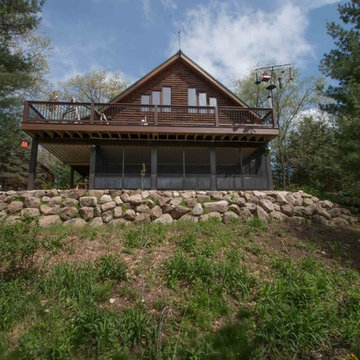
As you drive up the winding driveway to this house, tucked in the heart of the Kettle Moraine, it feels like you’re approaching a ranger station. The views are stunning and you’re completely surrounded by wilderness. The homeowners spend a lot of time outdoors enjoying their property and wanted to extend their living space outside. We constructed a new composite material deck across the front of the house and along the side, overlooking a deep valley. We used TimberTech products on the deck for its durability and low maintenance. The color choice was Antique Palm, which compliments the log siding on the house. WeatherMaster vinyl windows create a seamless transition between the indoor and outdoor living spaces. The windows effortlessly stack up, stack down or bunch in the middle to enjoy up to 75% ventilation. The materials used on this project embrace modern technologies while providing a gorgeous design and curb appeal.

Kim Meyer
Imagen de galería clásica renovada pequeña con suelo laminado, estufa de leña, marco de chimenea de madera, techo estándar y suelo gris
Imagen de galería clásica renovada pequeña con suelo laminado, estufa de leña, marco de chimenea de madera, techo estándar y suelo gris

Ejemplo de galería clásica de tamaño medio con todas las chimeneas, marco de chimenea de piedra, techo estándar, suelo de pizarra y suelo gris
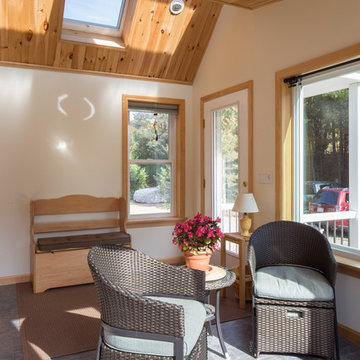
Client wanted an addition that preserves existing vaulted living room windows while provided direct lines of sight from adjacent kitchen function. Sunlight and views to the surrounding nature from specific locations within the existing dwelling were important in the sizing and placement of windows. The limited space was designed to accommodate the function of a mudroom with the feasibility of interior and exterior sunroom relaxation.
Photography by Design Imaging Studios

Haris Kenjar Photography and Design
Imagen de galería de estilo americano pequeña sin chimenea con suelo de pizarra, techo estándar y suelo gris
Imagen de galería de estilo americano pequeña sin chimenea con suelo de pizarra, techo estándar y suelo gris
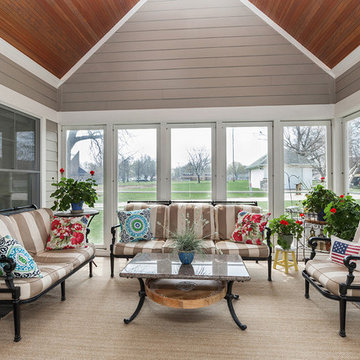
Stunning sunroom remodel.
Imagen de galería contemporánea grande con suelo de madera oscura, techo con claraboya y suelo negro
Imagen de galería contemporánea grande con suelo de madera oscura, techo con claraboya y suelo negro
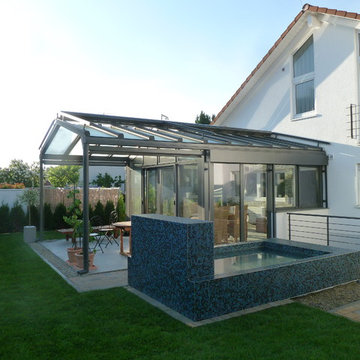
Hier ein perfektes Bauwerk - ein Wintergarten mit Überdachung kombiniert - vereint alles was Sie für ihre private Wellness - Oase - benötigen!
Foto de galería actual grande sin chimenea con suelo de piedra caliza, techo de vidrio y suelo gris
Foto de galería actual grande sin chimenea con suelo de piedra caliza, techo de vidrio y suelo gris

A luxury conservatory extension with bar and hot tub - perfect for entertaining on even the cloudiest days. Hand-made, bespoke design from our top consultants.
Beautifully finished in engineered hardwood with two-tone microporous stain.
Photo Colin Bell

Screened Sun room with tongue and groove ceiling and floor to ceiling Chilton Woodlake blend stone fireplace. Wood framed screen windows and cement floor.
(Ryan Hainey)
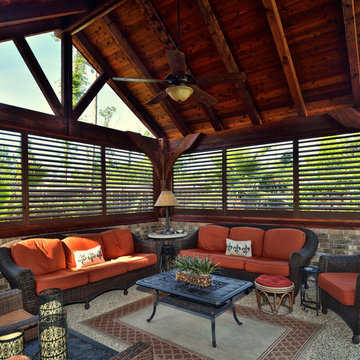
Foto de galería contemporánea grande sin chimenea con suelo de cemento, techo con claraboya y suelo gris
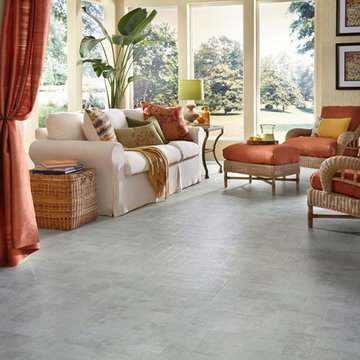
Inspired by salvaged architectural materials, "Union Way" luxury vinyl sheet flooring captures the look of worn brick with irregular edges and in an updated herringbone layout that creates the illusion of bricks fading and reappearing haphazardly as if worn over time. Available 3 colors (Concrete shown here).
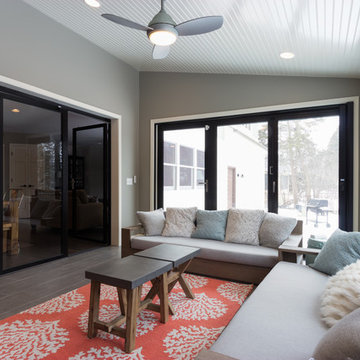
Joel Hernandez
Ejemplo de galería tradicional renovada grande con suelo de baldosas de porcelana, techo estándar y suelo gris
Ejemplo de galería tradicional renovada grande con suelo de baldosas de porcelana, techo estándar y suelo gris

Located in a serene plot in Kittery Point, Maine, this gable-style conservatory was designed, engineered, and installed by Sunspace Design. Extending from the rear of the residence and positioned to capture picturesque views of the surrounding yard and forest, the completed glass space is testament to our commitment to meticulous craftsmanship.
Sunspace provided start to finish services for this project, serving as both the glass specialist and the general contractor. We began by providing detailed CAD drawings and manufacturing key components. The mahogany framing was milled and constructed in our wood shop. Meanwhile, we brought our experience in general construction to the fore to prepare the conservatory space to receive the custom glass roof components. The steel structural ridge beam, conventionally framed walls, and raised floor frame were all constructed on site. Insulated Andersen windows invite ample natural light into the space, and the addition of copper cladding ensures a timelessly elegant look.
Every aspect of the completed space is informed by our 40+ years of custom glass specialization. Our passion for architectural glass design extends beyond mere renovation; it encompasses the art of blending nature with refined architecture. Conservatories like these are harmonious extensions that bridge indoor living with the allure of the outdoors. We invite you to explore the transformative potential of glass by working with us to imagine how nature's beauty can be woven into the fabric of your home.
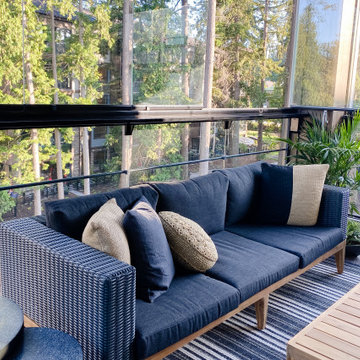
Our clients wanted an outdoor sanctuary in this very unique solarium space. The sliding glass windows, surrounding the space, turn this into a 12 months a year bonus room.
2.630 ideas para galerías con suelo negro y suelo gris
6
