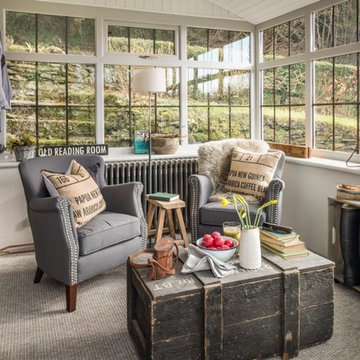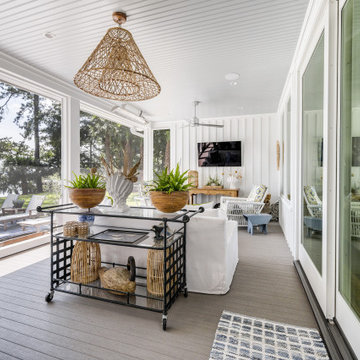3.051 ideas para galerías con suelo gris y suelo multicolor
Filtrar por
Presupuesto
Ordenar por:Popular hoy
61 - 80 de 3051 fotos
Artículo 1 de 3

This home started out as a remodel of a family’s beloved summer cottage. A fire started on the work site which caused irreparable damage. Needless to say, a remodel turned into a brand-new home. We were brought on board to help our clients re-imagine their summer haven. Windows were important to maximize the gorgeous lake view. Access to the lake was also very important, so an outdoor shower off the mudroom/laundry area with its own side entrance provided a nice beach entry for the kids. A large kitchen island open to dining and living was imperative for the family and the time they like to spend together. The master suite is on the main floor and three bedrooms upstairs, one of which has built-in bunks allows the kids to have their own area. While the original family cottage is no more, we were able to successfully help our clients begin again so they can start new memories.
- Jacqueline Southby Photography
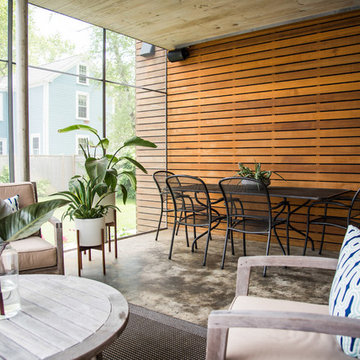
Freebird Photography
Ejemplo de galería contemporánea con techo estándar y suelo multicolor
Ejemplo de galería contemporánea con techo estándar y suelo multicolor
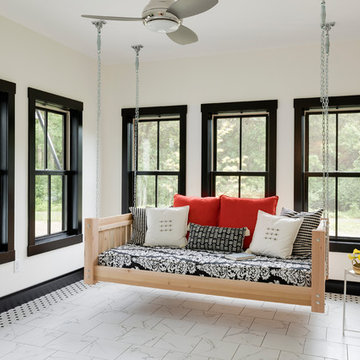
Diseño de galería tradicional renovada con techo estándar y suelo multicolor

Foto de galería clásica de tamaño medio con suelo de pizarra, todas las chimeneas, marco de chimenea de ladrillo, techo estándar y suelo gris

Screened Sun room with tongue and groove ceiling and floor to ceiling Chilton Woodlake blend stone fireplace. Wood framed screen windows and cement floor.
(Ryan Hainey)
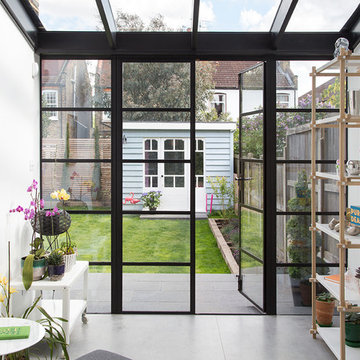
David Giles
Modelo de galería nórdica pequeña sin chimenea con techo de vidrio, suelo de cemento y suelo gris
Modelo de galería nórdica pequeña sin chimenea con techo de vidrio, suelo de cemento y suelo gris
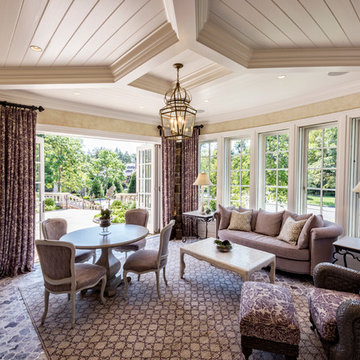
Scot Gordon Photography
Modelo de galería clásica con suelo de baldosas de cerámica, techo estándar y suelo multicolor
Modelo de galería clásica con suelo de baldosas de cerámica, techo estándar y suelo multicolor

Photos copyright 2012 Scripps Network, LLC. Used with permission, all rights reserved.
Imagen de galería tradicional renovada de tamaño medio con todas las chimeneas, marco de chimenea de baldosas y/o azulejos, techo estándar, suelo de baldosas de cerámica y suelo gris
Imagen de galería tradicional renovada de tamaño medio con todas las chimeneas, marco de chimenea de baldosas y/o azulejos, techo estándar, suelo de baldosas de cerámica y suelo gris

Ejemplo de galería clásica renovada grande con suelo de pizarra, todas las chimeneas, marco de chimenea de piedra, techo estándar y suelo gris
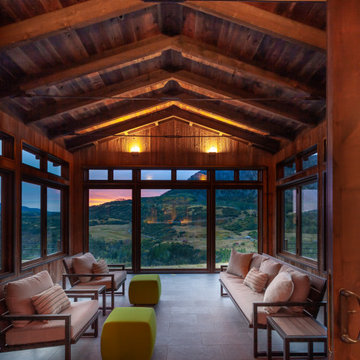
Modelo de galería rural grande sin chimenea con suelo gris, suelo de baldosas de porcelana y techo estándar
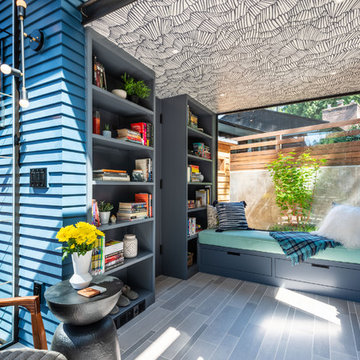
Photos by Andrew Giammarco Photography.
Ejemplo de galería actual pequeña con suelo de baldosas de cerámica y suelo gris
Ejemplo de galería actual pequeña con suelo de baldosas de cerámica y suelo gris
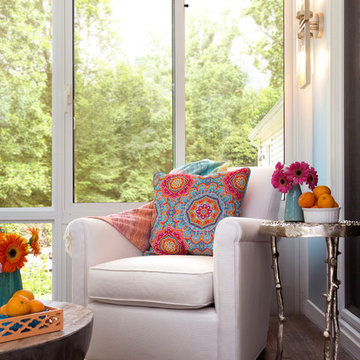
A space that was only used as a pass through now has become a daily destination. Located in pastoral Great Falls, VA, just outside of Washington D.C., this sunroom needed to be a welcoming year round retreat for an active family of four. Inspired by resort lifestyle, the space was reconstructed using the same footprint as before, adding floor to ceiling windows. Air conditioning and underlayment heat under new wood-look porcelain tile were added to ensure the room could be enjoyed no matter what season. Sunbrella fabrics were used on the settee and chairs that will stand up to wet bathing suits and barbeques. Benjamin Moore’s Sapphireberry 2063 60 was painted to bring the blue sky in on even a cloudy day. Designed by Laura Hildebrandt of Interiors by LH, LLC. Photos by Jenn Verrier Photography. Construction by Patio Enclosures.
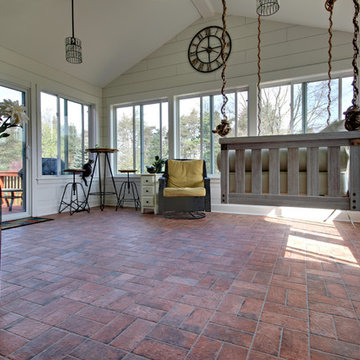
Part of a very large deck area was enclosed to create this 3 seasons porch. The floor is 4 x 8 Chicago Brick in Wrigley.
Ejemplo de galería de estilo americano grande con suelo de ladrillo y suelo multicolor
Ejemplo de galería de estilo americano grande con suelo de ladrillo y suelo multicolor

Imagen de galería de estilo americano de tamaño medio con todas las chimeneas, marco de chimenea de piedra, techo estándar, suelo de pizarra y suelo gris

This is an elegant four season room/specialty room designed and built for entertaining.
Photo Credit: Beth Singer Photography
Imagen de galería moderna extra grande con suelo de travertino, todas las chimeneas, marco de chimenea de metal, techo con claraboya y suelo gris
Imagen de galería moderna extra grande con suelo de travertino, todas las chimeneas, marco de chimenea de metal, techo con claraboya y suelo gris
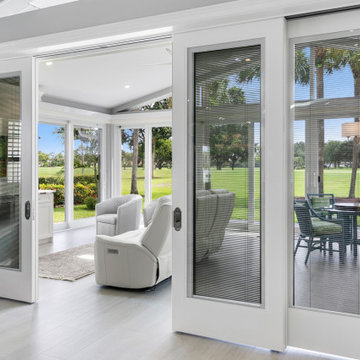
Customized to perfection, a remarkable work of art at the Eastpoint Country Club combines superior craftsmanship that reflects the impeccable taste and sophisticated details. An impressive entrance to the open concept living room, dining room, sunroom, and a chef’s dream kitchen boasts top-of-the-line appliances and finishes. The breathtaking LED backlit quartz island and bar are the perfect accents that steal the show.

Roof Blinds
Imagen de galería tradicional grande sin chimenea con suelo de travertino, techo de vidrio y suelo gris
Imagen de galería tradicional grande sin chimenea con suelo de travertino, techo de vidrio y suelo gris
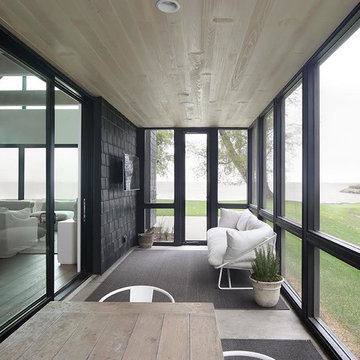
Diseño de galería moderna de tamaño medio sin chimenea con suelo de cemento, techo estándar y suelo gris
3.051 ideas para galerías con suelo gris y suelo multicolor
4
