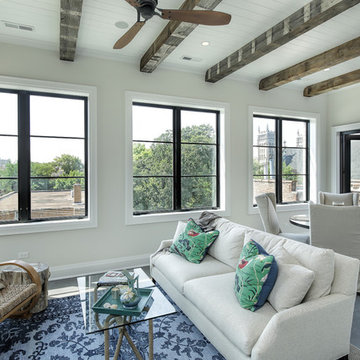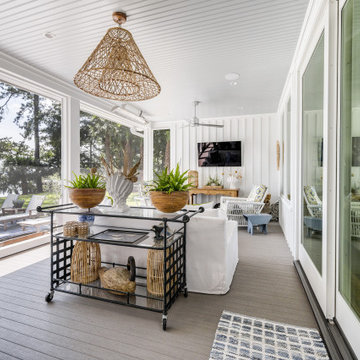3.051 ideas para galerías con suelo gris y suelo multicolor
Filtrar por
Presupuesto
Ordenar por:Popular hoy
141 - 160 de 3051 fotos
Artículo 1 de 3

A luxury conservatory extension with bar and hot tub - perfect for entertaining on even the cloudiest days. Hand-made, bespoke design from our top consultants.
Beautifully finished in engineered hardwood with two-tone microporous stain.
Photo Colin Bell

Screened Sun room with tongue and groove ceiling and floor to ceiling Chilton Woodlake blend stone fireplace. Wood framed screen windows and cement floor.
(Ryan Hainey)
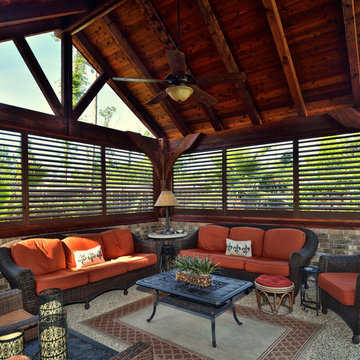
Foto de galería contemporánea grande sin chimenea con suelo de cemento, techo con claraboya y suelo gris
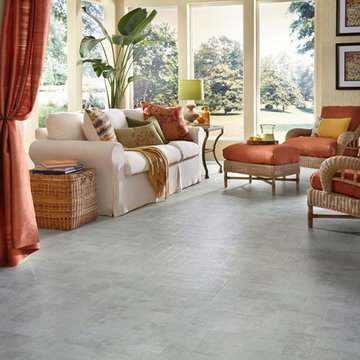
Inspired by salvaged architectural materials, "Union Way" luxury vinyl sheet flooring captures the look of worn brick with irregular edges and in an updated herringbone layout that creates the illusion of bricks fading and reappearing haphazardly as if worn over time. Available 3 colors (Concrete shown here).
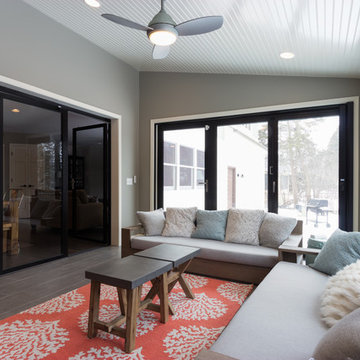
Joel Hernandez
Ejemplo de galería tradicional renovada grande con suelo de baldosas de porcelana, techo estándar y suelo gris
Ejemplo de galería tradicional renovada grande con suelo de baldosas de porcelana, techo estándar y suelo gris
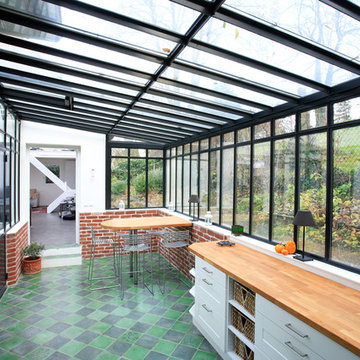
Ejemplo de galería urbana grande sin chimenea con techo de vidrio y suelo multicolor

Located in a serene plot in Kittery Point, Maine, this gable-style conservatory was designed, engineered, and installed by Sunspace Design. Extending from the rear of the residence and positioned to capture picturesque views of the surrounding yard and forest, the completed glass space is testament to our commitment to meticulous craftsmanship.
Sunspace provided start to finish services for this project, serving as both the glass specialist and the general contractor. We began by providing detailed CAD drawings and manufacturing key components. The mahogany framing was milled and constructed in our wood shop. Meanwhile, we brought our experience in general construction to the fore to prepare the conservatory space to receive the custom glass roof components. The steel structural ridge beam, conventionally framed walls, and raised floor frame were all constructed on site. Insulated Andersen windows invite ample natural light into the space, and the addition of copper cladding ensures a timelessly elegant look.
Every aspect of the completed space is informed by our 40+ years of custom glass specialization. Our passion for architectural glass design extends beyond mere renovation; it encompasses the art of blending nature with refined architecture. Conservatories like these are harmonious extensions that bridge indoor living with the allure of the outdoors. We invite you to explore the transformative potential of glass by working with us to imagine how nature's beauty can be woven into the fabric of your home.
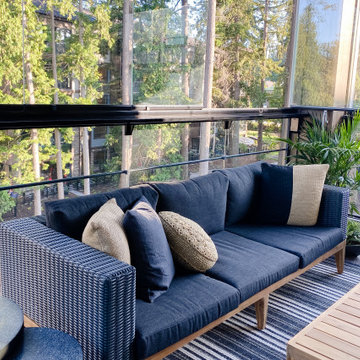
Our clients wanted an outdoor sanctuary in this very unique solarium space. The sliding glass windows, surrounding the space, turn this into a 12 months a year bonus room.
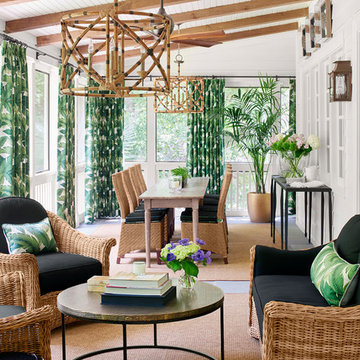
Marc Mauldin Photography, Inc.
Ejemplo de galería exótica con techo estándar y suelo gris
Ejemplo de galería exótica con techo estándar y suelo gris
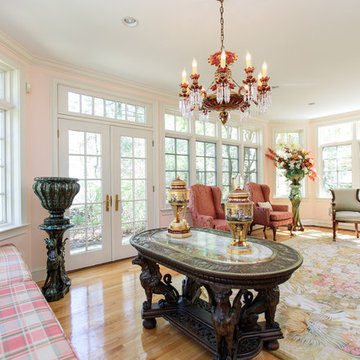
http://211westerlyroad.com/
Introducing a distinctive residence in the coveted Weston Estate's neighborhood. A striking antique mirrored fireplace wall accents the majestic family room. The European elegance of the custom millwork in the entertainment sized dining room accents the recently renovated designer kitchen. Decorative French doors overlook the tiered granite and stone terrace leading to a resort-quality pool, outdoor fireplace, wading pool and hot tub. The library's rich wood paneling, an enchanting music room and first floor bedroom guest suite complete the main floor. The grande master suite has a palatial dressing room, private office and luxurious spa-like bathroom. The mud room is equipped with a dumbwaiter for your convenience. The walk-out entertainment level includes a state-of-the-art home theatre, wine cellar and billiards room that leads to a covered terrace. A semi-circular driveway and gated grounds complete the landscape for the ultimate definition of luxurious living.
Eric Barry Photography
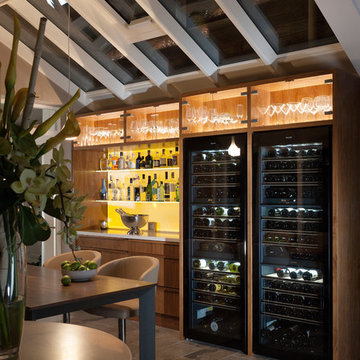
A luxury conservatory extension with bar and hot tub - perfect for entertaining on even the cloudiest days. Hand-made, bespoke design from our top consultants.
Beautifully finished in engineered hardwood with two-tone microporous stain.
Photo Colin Bell
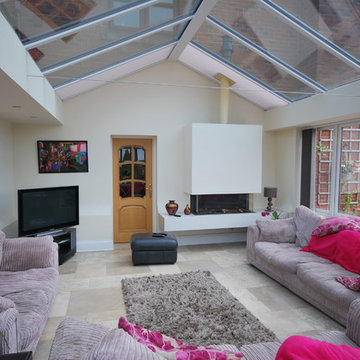
Crystal Living installed an orangery to create a bright and airy family space. Find out more on www.crystal-living.co.uk
Ejemplo de galería tradicional renovada con chimenea lineal, techo de vidrio y suelo gris
Ejemplo de galería tradicional renovada con chimenea lineal, techo de vidrio y suelo gris
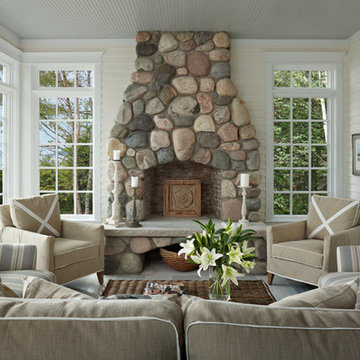
Diseño de galería marinera con suelo de madera pintada, todas las chimeneas, marco de chimenea de piedra y suelo gris

Ejemplo de galería clásica grande con suelo de cemento, chimenea de esquina, marco de chimenea de piedra, techo estándar y suelo gris
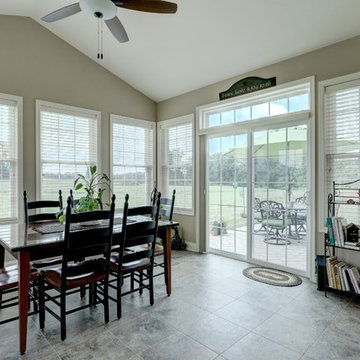
Photo by Open.Tours
Imagen de galería tradicional de tamaño medio sin chimenea con suelo de baldosas de cerámica, techo estándar y suelo gris
Imagen de galería tradicional de tamaño medio sin chimenea con suelo de baldosas de cerámica, techo estándar y suelo gris
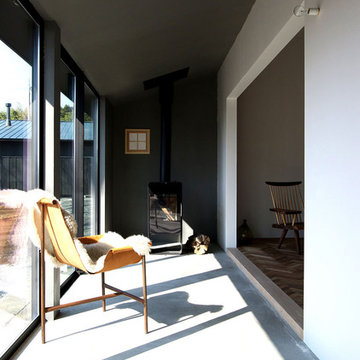
Case Study House #55 O House 陽だまりと揺らめく炎でついうたた寝をしてしまう、薪ストーブのある土間。
Diseño de galería rural con suelo de cemento, estufa de leña, techo estándar y suelo gris
Diseño de galería rural con suelo de cemento, estufa de leña, techo estándar y suelo gris
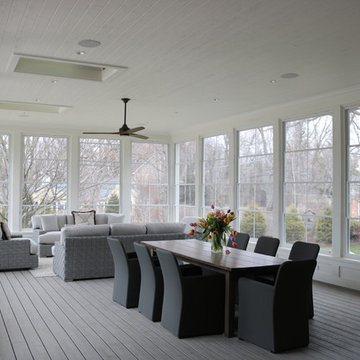
Sunroom with view of front and backyard, modern outdoor furniture
Imagen de galería grande con suelo de madera pintada, techo estándar y suelo gris
Imagen de galería grande con suelo de madera pintada, techo estándar y suelo gris
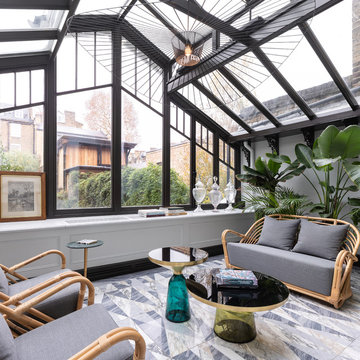
Ejemplo de galería tradicional renovada sin chimenea con techo de vidrio y suelo gris
3.051 ideas para galerías con suelo gris y suelo multicolor
8
