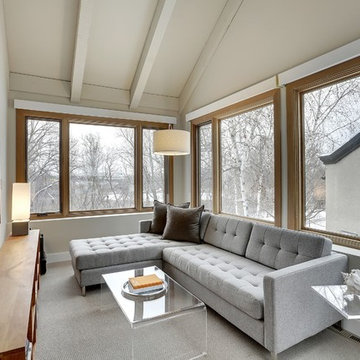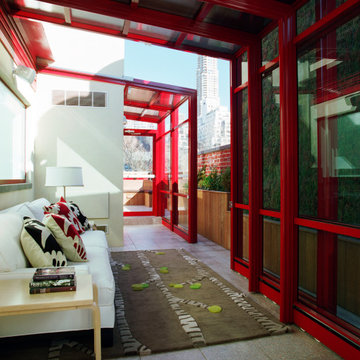3.051 ideas para galerías con suelo gris y suelo multicolor
Filtrar por
Presupuesto
Ordenar por:Popular hoy
41 - 60 de 3051 fotos
Artículo 1 de 3

Ejemplo de galería campestre grande con suelo de baldosas de porcelana, marco de chimenea de piedra, techo estándar y suelo gris
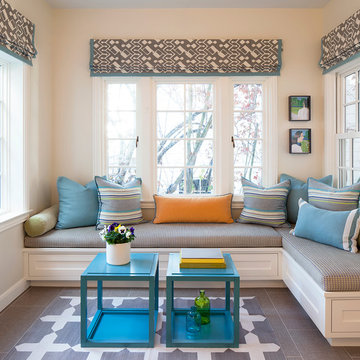
Architect: John Lum Architecture
Photographer: Isabelle Eubanks
Diseño de galería clásica renovada pequeña sin chimenea con suelo de baldosas de cerámica, techo estándar y suelo gris
Diseño de galería clásica renovada pequeña sin chimenea con suelo de baldosas de cerámica, techo estándar y suelo gris

Robert Benson For Charles Hilton Architects
From grand estates, to exquisite country homes, to whole house renovations, the quality and attention to detail of a "Significant Homes" custom home is immediately apparent. Full time on-site supervision, a dedicated office staff and hand picked professional craftsmen are the team that take you from groundbreaking to occupancy. Every "Significant Homes" project represents 45 years of luxury homebuilding experience, and a commitment to quality widely recognized by architects, the press and, most of all....thoroughly satisfied homeowners. Our projects have been published in Architectural Digest 6 times along with many other publications and books. Though the lion share of our work has been in Fairfield and Westchester counties, we have built homes in Palm Beach, Aspen, Maine, Nantucket and Long Island.

Imagen de galería clásica de tamaño medio con suelo de pizarra, techo estándar y suelo gris
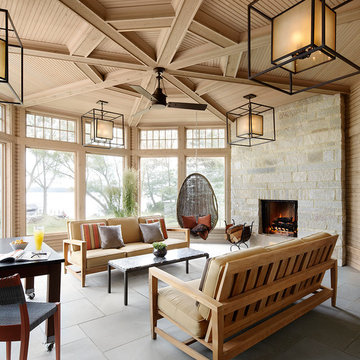
The fireplace in this airy sunroom features Buechel Stone's Fond du Lac Tailored Blend in coursed heights with Fond du Lac Cut Stone details. Click on the tags to see more at www.buechelstone.com/shoppingcart/products/Fond-du-Lac-Ta... & www.buechelstone.com/shoppingcart/products/Fond-du-Lac-Cu...
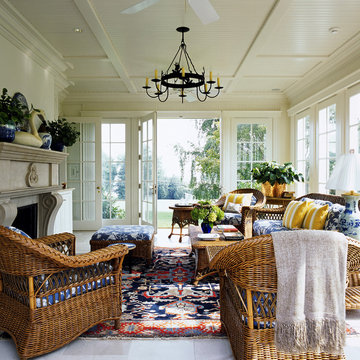
Photography: Erik Kvalsvik
Interiors: Johnson-Berman Interior Design
Ejemplo de galería tradicional con techo estándar y suelo gris
Ejemplo de galería tradicional con techo estándar y suelo gris
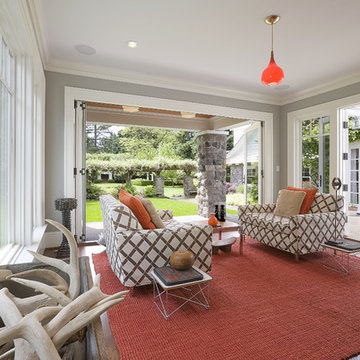
The bi-fold doors to the back and the French doors to the side give this newly added sun room the feeling of being an outdoor space. The wrap around porch makes this a perfect area for entertaining.
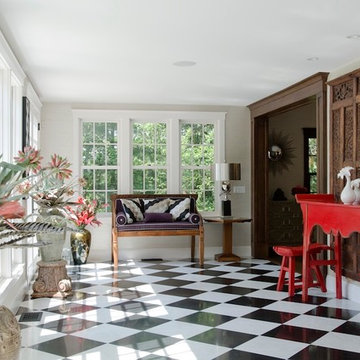
Photographer: James R. Salomon
Contractor: Carl Anderson, Anderson Contracting Services
Foto de galería clásica renovada grande sin chimenea con suelo de linóleo, techo estándar y suelo multicolor
Foto de galería clásica renovada grande sin chimenea con suelo de linóleo, techo estándar y suelo multicolor

The main design goal of this Northern European country style home was to use traditional, authentic materials that would have been used ages ago. ORIJIN STONE premium stone was selected as one such material, taking the main stage throughout key living areas including the custom hand carved Alder™ Limestone fireplace in the living room, as well as the master bedroom Alder fireplace surround, the Greydon™ Sandstone cobbles used for flooring in the den, porch and dining room as well as the front walk, and for the Greydon Sandstone paving & treads forming the front entrance steps and landing, throughout the garden walkways and patios and surrounding the beautiful pool. This home was designed and built to withstand both trends and time, a true & charming heirloom estate.
Architecture: Rehkamp Larson Architects
Builder: Kyle Hunt & Partners
Landscape Design & Stone Install: Yardscapes
Mason: Meyer Masonry
Interior Design: Alecia Stevens Interiors
Photography: Scott Amundson Photography & Spacecrafting Photography

Diseño de galería actual con suelo de madera clara, chimenea lineal, marco de chimenea de baldosas y/o azulejos, techo con claraboya y suelo gris

Foto de galería tradicional renovada pequeña con suelo de madera clara, todas las chimeneas, marco de chimenea de piedra, techo estándar y suelo gris

Foto de galería actual de tamaño medio con suelo de baldosas de cerámica, chimeneas suspendidas, techo estándar y suelo gris
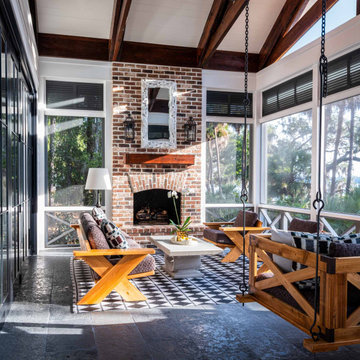
Exposed scissor trusses, heated Indian limestone floors, outdoor brick fireplace, bed swing, and a 17-ft accordion door opens to dining/sitting room.
Ejemplo de galería campestre con todas las chimeneas, marco de chimenea de ladrillo, techo estándar y suelo gris
Ejemplo de galería campestre con todas las chimeneas, marco de chimenea de ladrillo, techo estándar y suelo gris
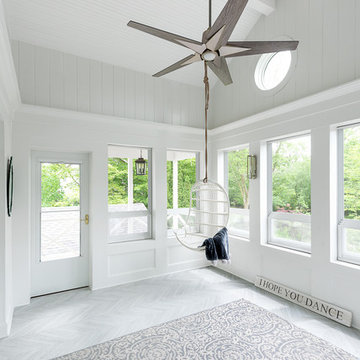
Picture Perfect House
Diseño de galería tradicional grande sin chimenea con suelo de madera clara, techo estándar y suelo gris
Diseño de galería tradicional grande sin chimenea con suelo de madera clara, techo estándar y suelo gris
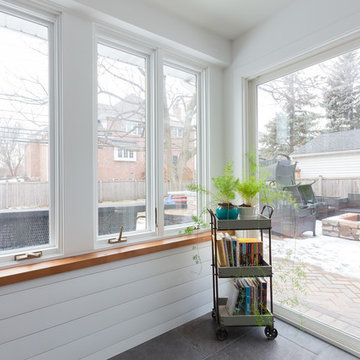
Modelo de galería ecléctica de tamaño medio sin chimenea con suelo de baldosas de cerámica, techo estándar y suelo gris

Sunroom with blue siding and rustic lighting
Foto de galería tradicional renovada grande con suelo de baldosas de cerámica, todas las chimeneas, marco de chimenea de piedra, techo estándar y suelo gris
Foto de galería tradicional renovada grande con suelo de baldosas de cerámica, todas las chimeneas, marco de chimenea de piedra, techo estándar y suelo gris
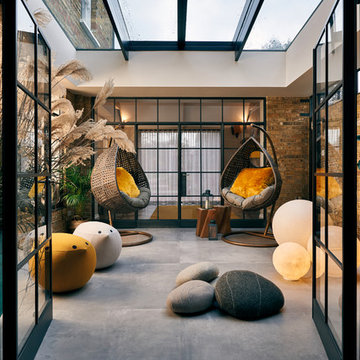
Marco J Fazio
Imagen de galería actual grande con suelo de baldosas de porcelana, techo de vidrio y suelo gris
Imagen de galería actual grande con suelo de baldosas de porcelana, techo de vidrio y suelo gris

Scott Amundson Photography
Imagen de galería bohemia con chimenea lineal, marco de chimenea de ladrillo, techo con claraboya y suelo gris
Imagen de galería bohemia con chimenea lineal, marco de chimenea de ladrillo, techo con claraboya y suelo gris
3.051 ideas para galerías con suelo gris y suelo multicolor
3
