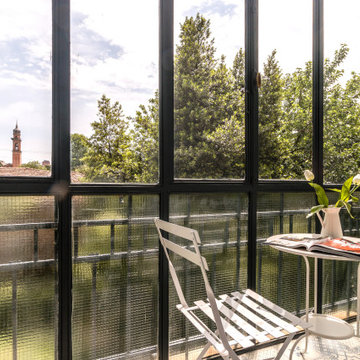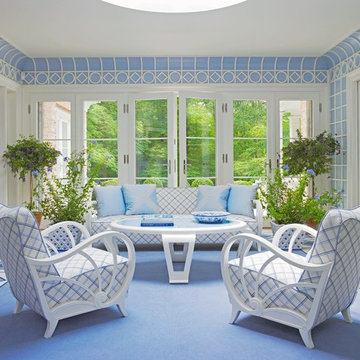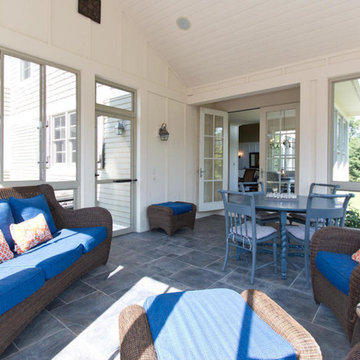166 ideas para galerías con suelo azul
Filtrar por
Presupuesto
Ordenar por:Popular hoy
121 - 140 de 166 fotos
Artículo 1 de 2
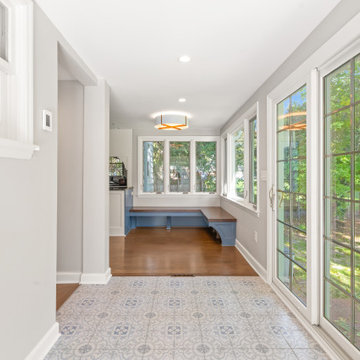
Imagen de galería tradicional renovada de tamaño medio con suelo de baldosas de porcelana, techo estándar y suelo azul
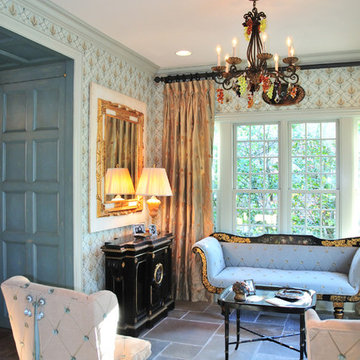
Foto de galería tradicional de tamaño medio con suelo de pizarra y suelo azul

The owners spend a great deal of time outdoors and desperately desired a living room open to the elements and set up for long days and evenings of entertaining in the beautiful New England air. KMA’s goal was to give the owners an outdoor space where they can enjoy warm summer evenings with a glass of wine or a beer during football season.
The floor will incorporate Natural Blue Cleft random size rectangular pieces of bluestone that coordinate with a feature wall made of ledge and ashlar cuts of the same stone.
The interior walls feature weathered wood that complements a rich mahogany ceiling. Contemporary fans coordinate with three large skylights, and two new large sliding doors with transoms.
Other features are a reclaimed hearth, an outdoor kitchen that includes a wine fridge, beverage dispenser (kegerator!), and under-counter refrigerator. Cedar clapboards tie the new structure with the existing home and a large brick chimney ground the feature wall while providing privacy from the street.
The project also includes space for a grill, fire pit, and pergola.
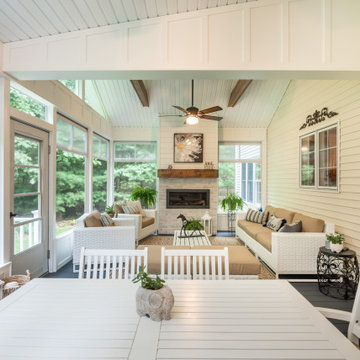
This Beautiful Sunroom Addition was a gorgeous asset to this Clifton Park home. Made with PVC and Trex and new windows that can open all the way up.
Modelo de galería grande con estufa de leña, marco de chimenea de baldosas y/o azulejos, techo estándar y suelo azul
Modelo de galería grande con estufa de leña, marco de chimenea de baldosas y/o azulejos, techo estándar y suelo azul
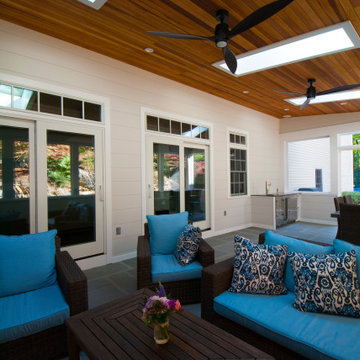
The owners spend a great deal of time outdoors and desperately desired a living room open to the elements and set up for long days and evenings of entertaining in the beautiful New England air. KMA’s goal was to give the owners an outdoor space where they can enjoy warm summer evenings with a glass of wine or a beer during football season.
The floor will incorporate Natural Blue Cleft random size rectangular pieces of bluestone that coordinate with a feature wall made of ledge and ashlar cuts of the same stone.
The interior walls feature weathered wood that complements a rich mahogany ceiling. Contemporary fans coordinate with three large skylights, and two new large sliding doors with transoms.
Other features are a reclaimed hearth, an outdoor kitchen that includes a wine fridge, beverage dispenser (kegerator!), and under-counter refrigerator. Cedar clapboards tie the new structure with the existing home and a large brick chimney ground the feature wall while providing privacy from the street.
The project also includes space for a grill, fire pit, and pergola.
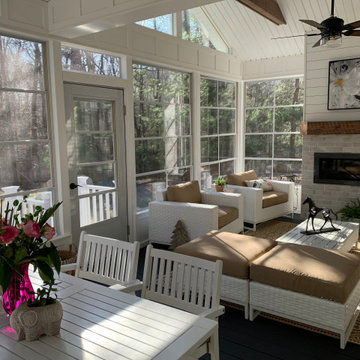
Back of home Before
Foto de galería machihembrado campestre de tamaño medio con suelo vinílico, todas las chimeneas y suelo azul
Foto de galería machihembrado campestre de tamaño medio con suelo vinílico, todas las chimeneas y suelo azul

The owners spend a great deal of time outdoors and desperately desired a living room open to the elements and set up for long days and evenings of entertaining in the beautiful New England air. KMA’s goal was to give the owners an outdoor space where they can enjoy warm summer evenings with a glass of wine or a beer during football season.
The floor will incorporate Natural Blue Cleft random size rectangular pieces of bluestone that coordinate with a feature wall made of ledge and ashlar cuts of the same stone.
The interior walls feature weathered wood that complements a rich mahogany ceiling. Contemporary fans coordinate with three large skylights, and two new large sliding doors with transoms.
Other features are a reclaimed hearth, an outdoor kitchen that includes a wine fridge, beverage dispenser (kegerator!), and under-counter refrigerator. Cedar clapboards tie the new structure with the existing home and a large brick chimney ground the feature wall while providing privacy from the street.
The project also includes space for a grill, fire pit, and pergola.
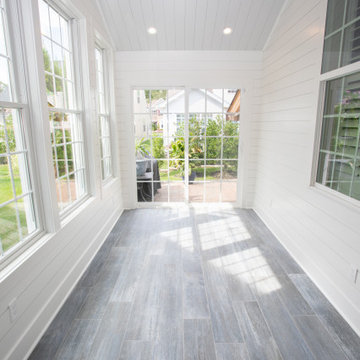
Sunroom renovation turns an old concrete patio into a clients dream all year round living space.
Ejemplo de galería actual de tamaño medio sin chimenea con suelo de baldosas de cerámica, techo estándar y suelo azul
Ejemplo de galería actual de tamaño medio sin chimenea con suelo de baldosas de cerámica, techo estándar y suelo azul
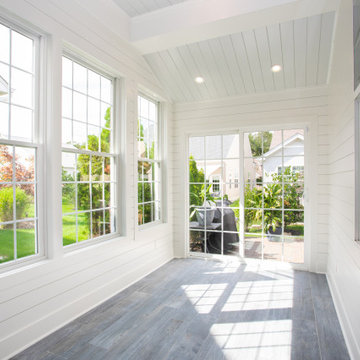
Sunroom renovation turns an old concrete patio into a clients dream all year round living space.
Imagen de galería actual de tamaño medio sin chimenea con suelo de baldosas de cerámica, techo estándar y suelo azul
Imagen de galería actual de tamaño medio sin chimenea con suelo de baldosas de cerámica, techo estándar y suelo azul
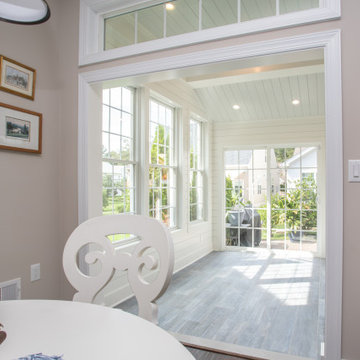
Sunroom renovation turns an old concrete patio into a clients dream all year round living space.
Diseño de galería actual de tamaño medio sin chimenea con suelo de baldosas de cerámica, techo estándar y suelo azul
Diseño de galería actual de tamaño medio sin chimenea con suelo de baldosas de cerámica, techo estándar y suelo azul
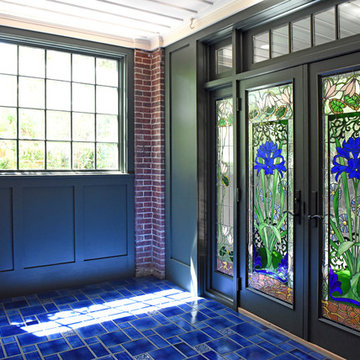
Imagen de galería ecléctica de tamaño medio sin chimenea con techo estándar, suelo de madera en tonos medios y suelo azul
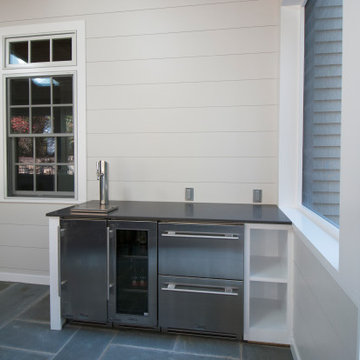
The owners spend a great deal of time outdoors and desperately desired a living room open to the elements and set up for long days and evenings of entertaining in the beautiful New England air. KMA’s goal was to give the owners an outdoor space where they can enjoy warm summer evenings with a glass of wine or a beer during football season.
The floor will incorporate Natural Blue Cleft random size rectangular pieces of bluestone that coordinate with a feature wall made of ledge and ashlar cuts of the same stone.
The interior walls feature weathered wood that complements a rich mahogany ceiling. Contemporary fans coordinate with three large skylights, and two new large sliding doors with transoms.
Other features are a reclaimed hearth, an outdoor kitchen that includes a wine fridge, beverage dispenser (kegerator!), and under-counter refrigerator. Cedar clapboards tie the new structure with the existing home and a large brick chimney ground the feature wall while providing privacy from the street.
The project also includes space for a grill, fire pit, and pergola.
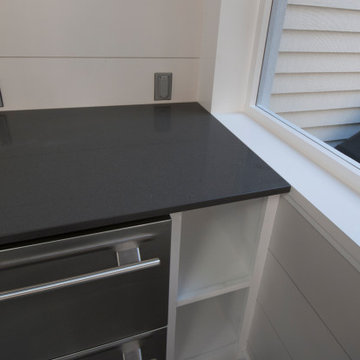
The owners spend a great deal of time outdoors and desperately desired a living room open to the elements and set up for long days and evenings of entertaining in the beautiful New England air. KMA’s goal was to give the owners an outdoor space where they can enjoy warm summer evenings with a glass of wine or a beer during football season.
The floor will incorporate Natural Blue Cleft random size rectangular pieces of bluestone that coordinate with a feature wall made of ledge and ashlar cuts of the same stone.
The interior walls feature weathered wood that complements a rich mahogany ceiling. Contemporary fans coordinate with three large skylights, and two new large sliding doors with transoms.
Other features are a reclaimed hearth, an outdoor kitchen that includes a wine fridge, beverage dispenser (kegerator!), and under-counter refrigerator. Cedar clapboards tie the new structure with the existing home and a large brick chimney ground the feature wall while providing privacy from the street.
The project also includes space for a grill, fire pit, and pergola.
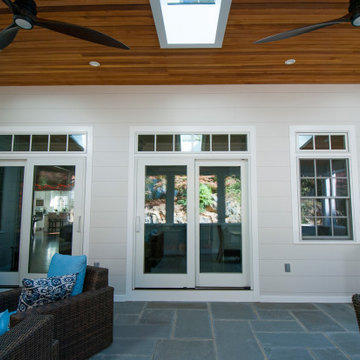
The owners spend a great deal of time outdoors and desperately desired a living room open to the elements and set up for long days and evenings of entertaining in the beautiful New England air. KMA’s goal was to give the owners an outdoor space where they can enjoy warm summer evenings with a glass of wine or a beer during football season.
The floor will incorporate Natural Blue Cleft random size rectangular pieces of bluestone that coordinate with a feature wall made of ledge and ashlar cuts of the same stone.
The interior walls feature weathered wood that complements a rich mahogany ceiling. Contemporary fans coordinate with three large skylights, and two new large sliding doors with transoms.
Other features are a reclaimed hearth, an outdoor kitchen that includes a wine fridge, beverage dispenser (kegerator!), and under-counter refrigerator. Cedar clapboards tie the new structure with the existing home and a large brick chimney ground the feature wall while providing privacy from the street.
The project also includes space for a grill, fire pit, and pergola.
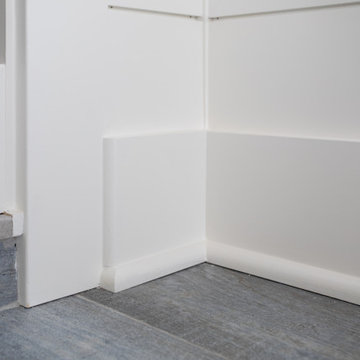
Sunroom renovation turns an old concrete patio into a clients dream all year round living space.
Modelo de galería contemporánea de tamaño medio sin chimenea con suelo de baldosas de cerámica, techo estándar y suelo azul
Modelo de galería contemporánea de tamaño medio sin chimenea con suelo de baldosas de cerámica, techo estándar y suelo azul
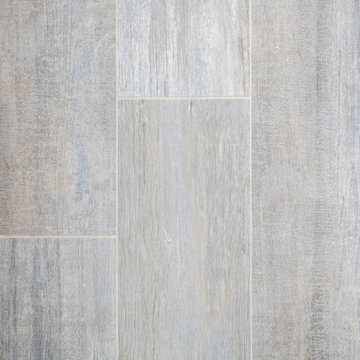
Sunroom renovation turns an old concrete patio into a clients dream all year round living space.
Imagen de galería contemporánea de tamaño medio sin chimenea con suelo de baldosas de cerámica, techo estándar y suelo azul
Imagen de galería contemporánea de tamaño medio sin chimenea con suelo de baldosas de cerámica, techo estándar y suelo azul
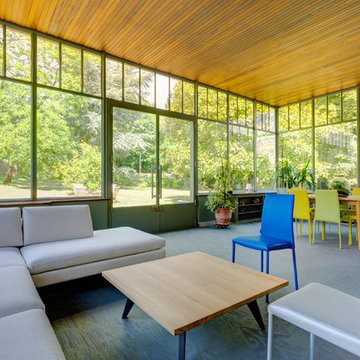
Damien LETORNEY
Modelo de galería contemporánea grande con moqueta, techo estándar y suelo azul
Modelo de galería contemporánea grande con moqueta, techo estándar y suelo azul
166 ideas para galerías con suelo azul
7
