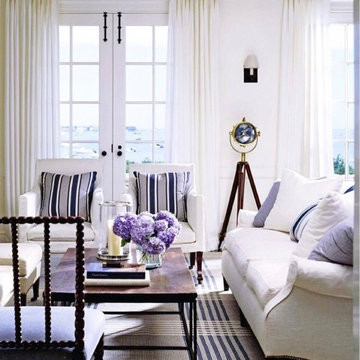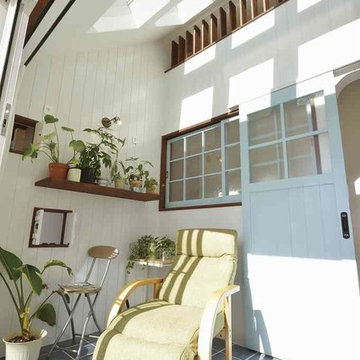37 ideas para galerías blancas con suelo azul
Filtrar por
Presupuesto
Ordenar por:Popular hoy
1 - 20 de 37 fotos
Artículo 1 de 3

Nantucket Residence
Duffy Design Group, Inc.
Sam Gray Photography
Imagen de galería marinera pequeña con suelo de madera pintada, techo estándar y suelo azul
Imagen de galería marinera pequeña con suelo de madera pintada, techo estándar y suelo azul
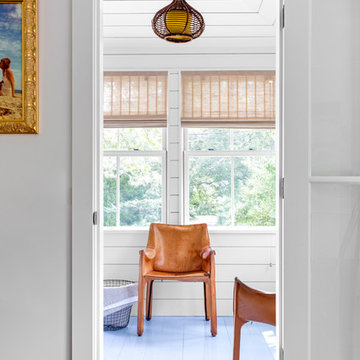
TEAM
Architect: LDa Architecture & Interiors
Builder: 41 Degrees North Construction, Inc.
Landscape Architect: Wild Violets (Landscape and Garden Design on Martha's Vineyard)
Photographer: Sean Litchfield Photography
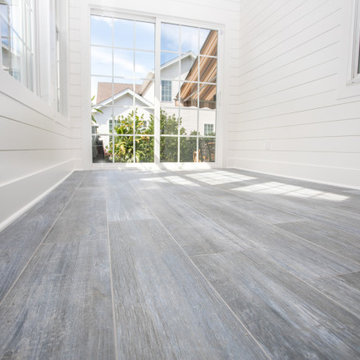
Sunroom renovation turns an old concrete patio into a clients dream all year round living space.
Foto de galería actual de tamaño medio sin chimenea con suelo de baldosas de cerámica, techo estándar y suelo azul
Foto de galería actual de tamaño medio sin chimenea con suelo de baldosas de cerámica, techo estándar y suelo azul

Inspired by the prestige of London's Berkeley Square, the traditional Victorian design is available in two on trend colours, Charcoal and Slate Blue for a contemporary twist on a classic. Size: 45 x 45 cm.
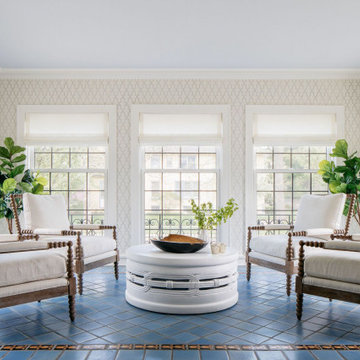
Gorgeous Sun Room highlights the room's original tilework in this classic Georgian residence. A trellis wallpaper and pale blue ceiling provide an elegant backdrop to the casual but classic furnishings. Custom linen window shades provide privacy and filter gorgeous morning light.
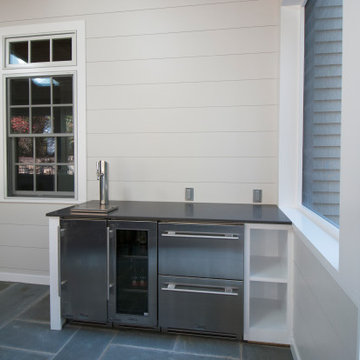
The owners spend a great deal of time outdoors and desperately desired a living room open to the elements and set up for long days and evenings of entertaining in the beautiful New England air. KMA’s goal was to give the owners an outdoor space where they can enjoy warm summer evenings with a glass of wine or a beer during football season.
The floor will incorporate Natural Blue Cleft random size rectangular pieces of bluestone that coordinate with a feature wall made of ledge and ashlar cuts of the same stone.
The interior walls feature weathered wood that complements a rich mahogany ceiling. Contemporary fans coordinate with three large skylights, and two new large sliding doors with transoms.
Other features are a reclaimed hearth, an outdoor kitchen that includes a wine fridge, beverage dispenser (kegerator!), and under-counter refrigerator. Cedar clapboards tie the new structure with the existing home and a large brick chimney ground the feature wall while providing privacy from the street.
The project also includes space for a grill, fire pit, and pergola.
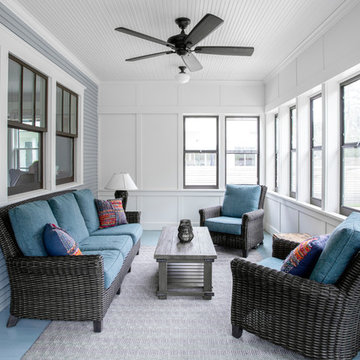
Foto de galería tradicional de tamaño medio con suelo de madera pintada, techo estándar y suelo azul
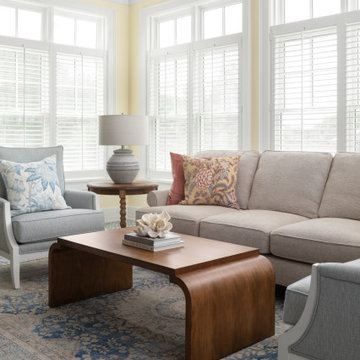
A young family sought their forever home where they would grow together and create lasting memories. Designing this custom home on a spacious 4.5-acre waterfront lot provided the perfect setting to create an openness with spaces where every member of the family could enjoy.
The primary goal was to maximize the lake views with separate special spaces for various uses and activities, yet with an open concept for connection between rooms. They wanted a home that would stand the test of time and grow with the family.
Traditional with a classic sensibility lead the design theme. A happy color palette of soft toned colors in blues, pinks, and turquoise - with a nod to lake living through patterns, and natural elements - provides a lived in and welcoming sense. It’s eclectic flair of polished sparkle finds balanced with rustic detailing that gives it a curated presentation with classic styling for the sense of a home that has always been there.
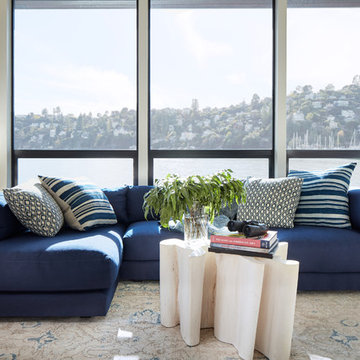
Sun filled water front den
Photo John Merkel
Ejemplo de galería costera de tamaño medio con moqueta, techo estándar y suelo azul
Ejemplo de galería costera de tamaño medio con moqueta, techo estándar y suelo azul
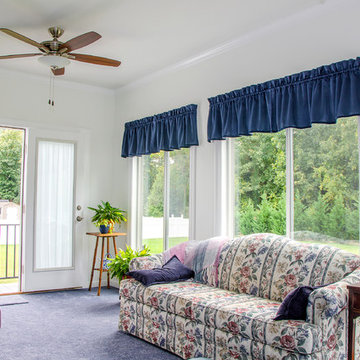
Interior view of the sunroom addition. We covered the fireplace with decorative moldings and trim
Diseño de galería tradicional de tamaño medio sin chimenea con moqueta, techo estándar y suelo azul
Diseño de galería tradicional de tamaño medio sin chimenea con moqueta, techo estándar y suelo azul
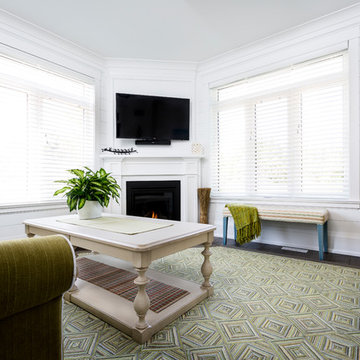
Diseño de galería tradicional renovada de tamaño medio con suelo de madera oscura, chimenea de esquina, marco de chimenea de madera y suelo azul
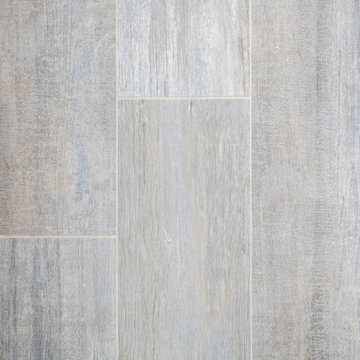
Sunroom renovation turns an old concrete patio into a clients dream all year round living space.
Imagen de galería contemporánea de tamaño medio sin chimenea con suelo de baldosas de cerámica, techo estándar y suelo azul
Imagen de galería contemporánea de tamaño medio sin chimenea con suelo de baldosas de cerámica, techo estándar y suelo azul
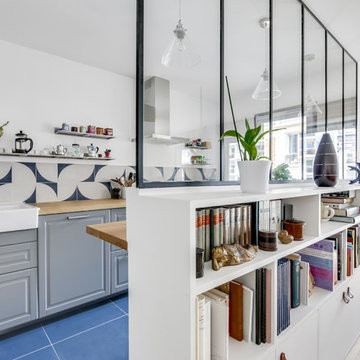
Modelo de galería de tamaño medio sin chimenea con suelo de baldosas de cerámica, techo estándar y suelo azul
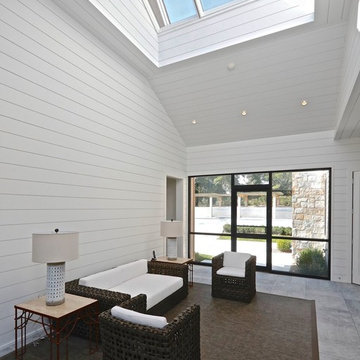
The bright sunroom gets a pop of color from the Deep Blue® tiled floor.
Foto de galería contemporánea grande con suelo de mármol, techo con claraboya y suelo azul
Foto de galería contemporánea grande con suelo de mármol, techo con claraboya y suelo azul
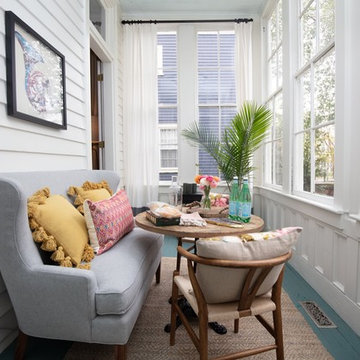
Diseño de galería costera sin chimenea con suelo azul, suelo de madera pintada y techo estándar
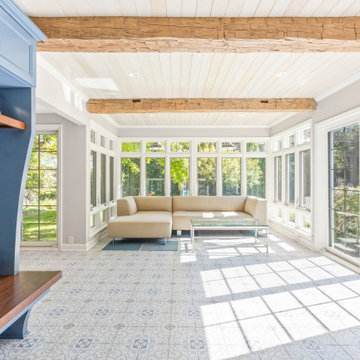
Imagen de galería clásica renovada de tamaño medio con suelo de baldosas de porcelana, techo estándar y suelo azul
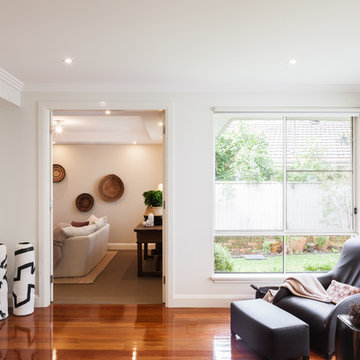
Photo: Katherine Lu
Ejemplo de galería minimalista de tamaño medio con suelo de madera en tonos medios, todas las chimeneas, marco de chimenea de yeso, techo estándar y suelo azul
Ejemplo de galería minimalista de tamaño medio con suelo de madera en tonos medios, todas las chimeneas, marco de chimenea de yeso, techo estándar y suelo azul
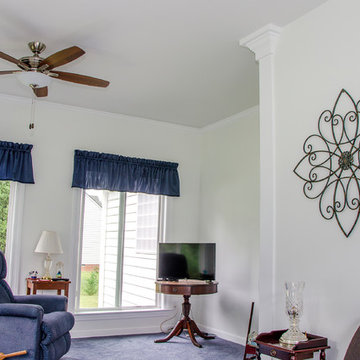
Interior view of the sunroom addition
Diseño de galería clásica de tamaño medio sin chimenea con moqueta, techo estándar y suelo azul
Diseño de galería clásica de tamaño medio sin chimenea con moqueta, techo estándar y suelo azul
37 ideas para galerías blancas con suelo azul
1
