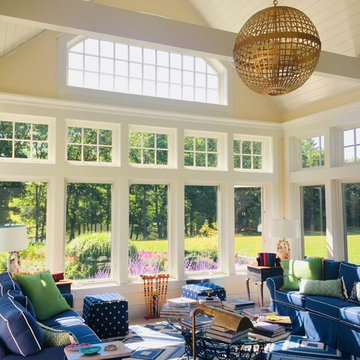12 ideas para galerías beige con suelo azul
Filtrar por
Presupuesto
Ordenar por:Popular hoy
1 - 12 de 12 fotos
Artículo 1 de 3

This formal living room is located directly off of the main entry of a traditional style located just outside of Seattle on Mercer Island. Our clients wanted a space where they could entertain, relax and have a space just for mom and dad. The center focus of this space is a custom built table made of reclaimed maple from a bowling lane and reclaimed corbels, both from a local architectural salvage shop. We then worked with a local craftsman to construct the final piece.
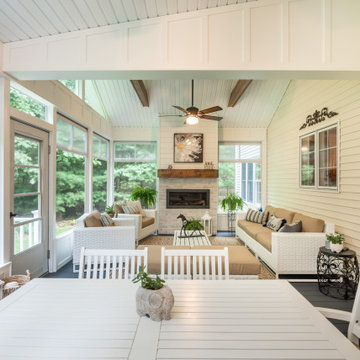
This Beautiful Sunroom Addition was a gorgeous asset to this Clifton Park home. Made with PVC and Trex and new windows that can open all the way up.
Modelo de galería grande con estufa de leña, marco de chimenea de baldosas y/o azulejos, techo estándar y suelo azul
Modelo de galería grande con estufa de leña, marco de chimenea de baldosas y/o azulejos, techo estándar y suelo azul

Diseño de galería clásica renovada grande sin chimenea con suelo laminado, techo estándar y suelo azul
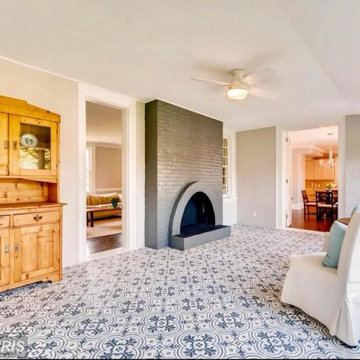
Diseño de galería clásica renovada grande con suelo de baldosas de porcelana, todas las chimeneas, marco de chimenea de ladrillo y suelo azul
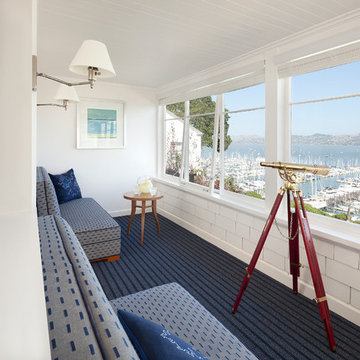
Jeff Zaruba
Ejemplo de galería costera con moqueta, techo estándar y suelo azul
Ejemplo de galería costera con moqueta, techo estándar y suelo azul
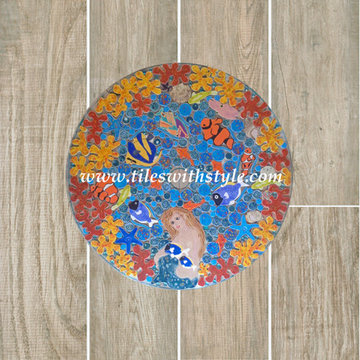
You don't have to have your plank ceramic tile floor be one big floor, add a mosaic tile design into your ceramic plank floors easily, to enhanced your floors.
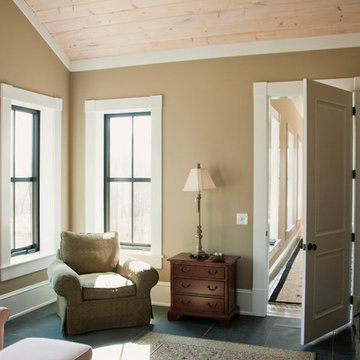
Luxury living done with energy-efficiency in mind. From the Insulated Concrete Form walls to the solar panels, this home has energy-efficient features at every turn. Luxury abounds with hardwood floors from a tobacco barn, custom cabinets, to vaulted ceilings. The indoor basketball court and golf simulator give family and friends plenty of fun options to explore. This home has it all.
Elise Trissel photograph
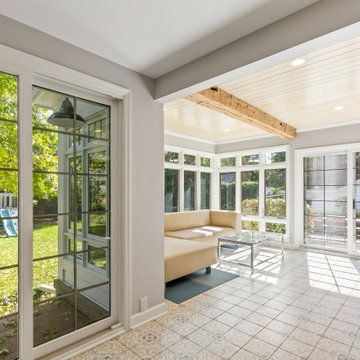
Imagen de galería clásica renovada de tamaño medio con suelo de baldosas de porcelana, techo estándar y suelo azul
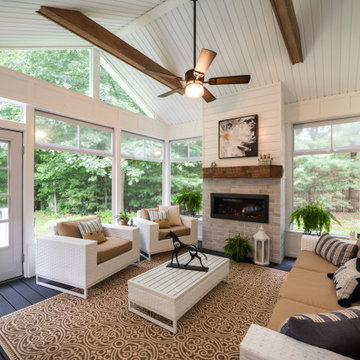
This Beautiful Sunroom Addition was a gorgeous asset to this Clifton Park home. Made with PVC and Trex and new windows that can open all the way up.
Ejemplo de galería grande con suelo azul
Ejemplo de galería grande con suelo azul
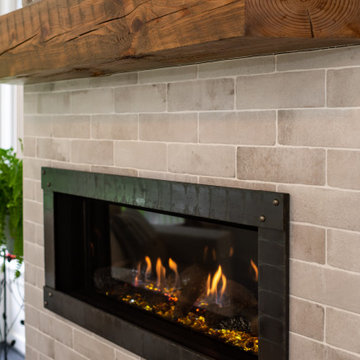
This Beautiful Sunroom Addition was a gorgeous asset to this Clifton Park home. Made with PVC and Trex and new windows that can open all the way up.
Imagen de galería grande con suelo azul
Imagen de galería grande con suelo azul
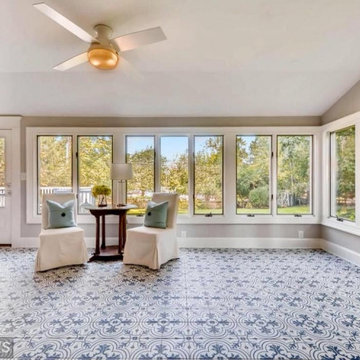
Imagen de galería clásica grande con suelo de baldosas de porcelana, todas las chimeneas, marco de chimenea de ladrillo y suelo azul
12 ideas para galerías beige con suelo azul
1
