158 ideas para galerías con marco de chimenea de piedra
Filtrar por
Presupuesto
Ordenar por:Popular hoy
41 - 60 de 158 fotos
Artículo 1 de 3
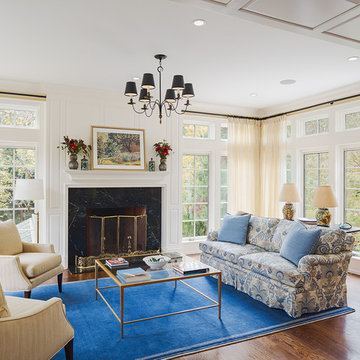
A sitting room, situated at the far end of the addition, offers 180-degree views of the grounds from an elevated vantage point.
Photography: Sam Oberter
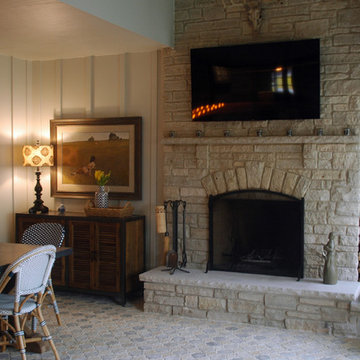
The enclosed terrace has a beautful natural stone fireplace adjacent to the main dining area. This is perfect for entertaining all year round!
Meyer Design
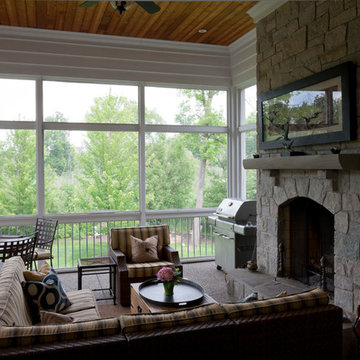
© George Dzahristos
Ejemplo de galería tradicional extra grande con suelo de baldosas de cerámica, todas las chimeneas y marco de chimenea de piedra
Ejemplo de galería tradicional extra grande con suelo de baldosas de cerámica, todas las chimeneas y marco de chimenea de piedra
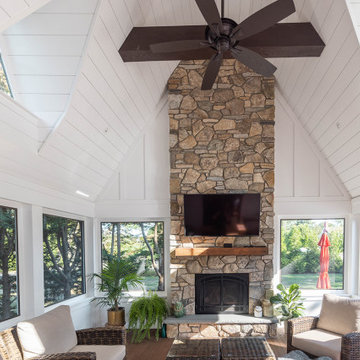
Easy entry to screened-in room from deck. McHugh Architecture designed a unique 3-Seasons Room addition for a family in Brielle, NJ. The home is an old English Style Tudor home. Most old English Style homes tend to have darker elements, where the space can typically feel heavy and may also lack natural light. We wanted to keep the architectural integrity of the Tudor style while giving the space a light and airy feel that invoked a sense of calmness and peacefulness. The space provides 3 seasons of indoor-outdoor entertainment.
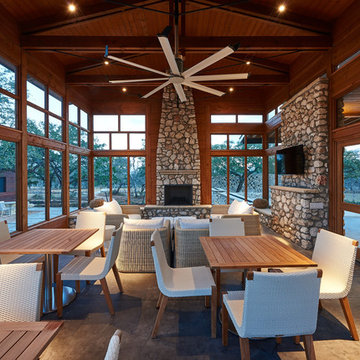
Foto de galería minimalista grande con suelo de cemento, todas las chimeneas, marco de chimenea de piedra, techo con claraboya y suelo gris
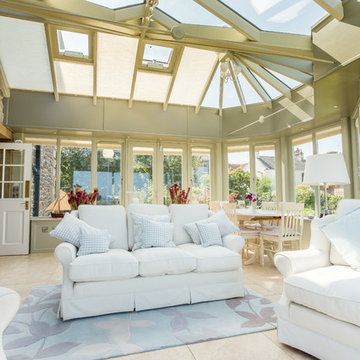
Stunning stilted orangery with glazed roof and patio doors opening out to views across the Firth of Forth.
Ejemplo de galería marinera de tamaño medio con suelo de baldosas de cerámica, estufa de leña, marco de chimenea de piedra, techo de vidrio y suelo multicolor
Ejemplo de galería marinera de tamaño medio con suelo de baldosas de cerámica, estufa de leña, marco de chimenea de piedra, techo de vidrio y suelo multicolor
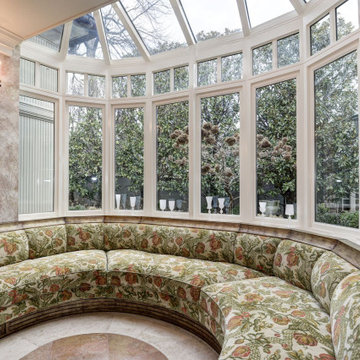
Modelo de galería de tamaño medio con todas las chimeneas y marco de chimenea de piedra

Ejemplo de galería rural de tamaño medio con suelo de madera oscura, estufa de leña, marco de chimenea de piedra y techo estándar
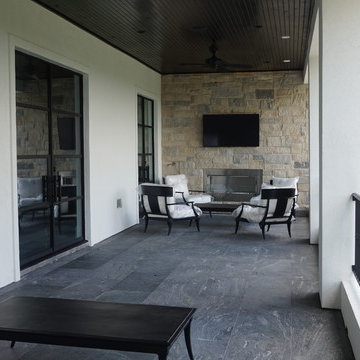
Diseño de galería actual grande con suelo de baldosas de porcelana, todas las chimeneas, marco de chimenea de piedra, techo estándar y suelo gris
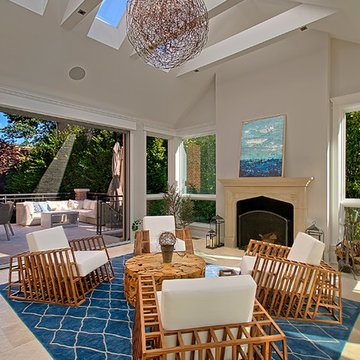
Bright Sunroom addition in Chicago has cathedral ceiling with large skylights, full height windows and oversize sliding glass doors that open to the terrace. The heated travertine floor extends to the outdoor terrace on one side and the pool house on the other side providing a seamless connection from one space to the adjoining spaces. A beige marble mantle fireplace anchors the space.
Norman Sizemore-Photographer
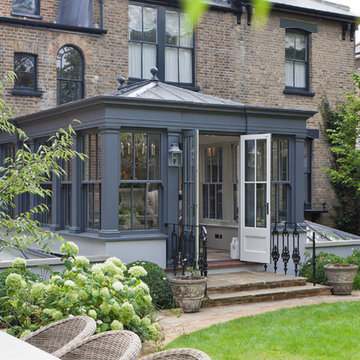
Traditional design with a modern twist, this ingenious layout links a light-filled multi-functional basement room with an upper orangery. Folding doors to the lower rooms open onto sunken courtyards. The lower room and rooflights link to the main conservatory via a spiral staircase.
Vale Paint Colour- Exterior : Carbon, Interior : Portland
Size- 4.1m x 5.9m (Ground Floor), 11m x 7.5m (Basement Level)
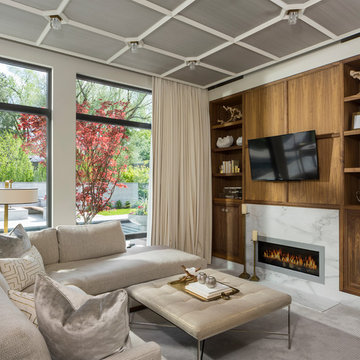
Photos: Josh Caldwell
Diseño de galería contemporánea de tamaño medio con moqueta, chimenea lineal y marco de chimenea de piedra
Diseño de galería contemporánea de tamaño medio con moqueta, chimenea lineal y marco de chimenea de piedra
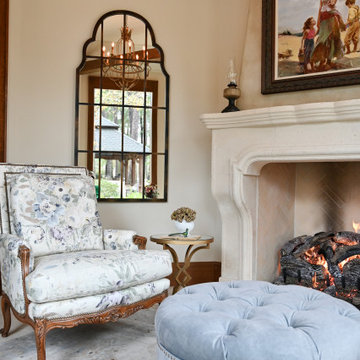
Neighboring the kitchen, is the Sunroom. This quaint space fully embodies a cottage off the French Countryside. It was renovated from a study into a cozy sitting room.
Designed with large wall-length windows, a custom stone fireplace, and accents of purples, florals, and lush velvets. Exposed wooden beams and an antiqued chandelier perfectly blend the romantic yet rustic details found in French Country design.
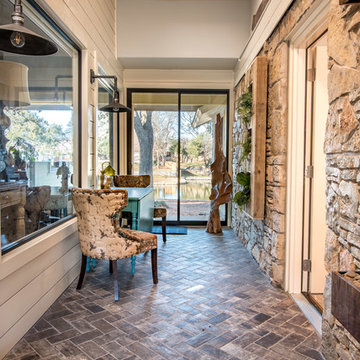
Interior design by Comforts of Home Interior Design
Remodel by Overhall Construction
Photography by Shad Ramsey Photography
Complete and total gut remodel of a house built in the 1980's in Granbury Texas
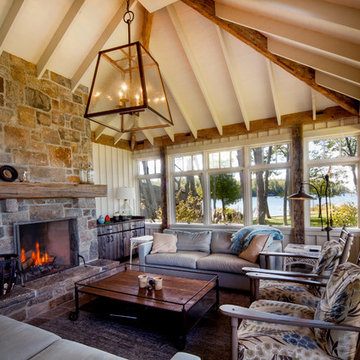
This rustic cabin in the woods is the perfect build for a day on the bay or curling up on the couch with a good book. The lush green landscapes paired with the many tall trees make for a relaxing atmosphere free of distractions. On the outdoor patio is a stainless-steel barbeque integrated into the stone wall creating a perfect space for outdoor summer barbequing.
The kitchen of this Georgian Bay beauty uses both wooden beams and stone in different components of its design to create a very rustic feel. The Muskoka room in this cottage is classic from its wood, stone surrounded fireplace to the wooden trimmed ceilings and window views of the water, where guests are sure to reside. Flowing from the kitchen to the living room are rustic wooden walls that connect into structural beams that frame the tall ceilings. This cozy space will make you never want to leave!
Tamarack North prides their company of professional engineers and builders passionate about serving Muskoka, Lake of Bays and Georgian Bay with fine seasonal homes.
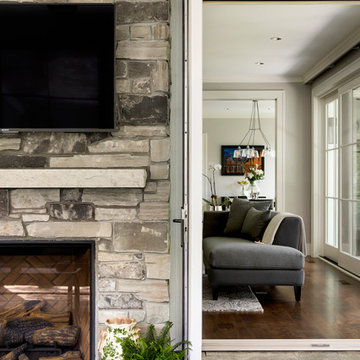
Diseño de galería tradicional renovada grande con suelo de pizarra, estufa de leña, marco de chimenea de piedra, techo estándar y suelo gris
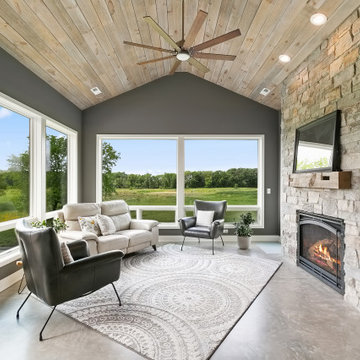
Modelo de galería rural de tamaño medio con suelo de cemento, todas las chimeneas, marco de chimenea de piedra, techo estándar y suelo beige

Modern rustic timber framed sunroom with tons of doors and windows that open to a view of the secluded property. Beautiful vaulted ceiling with exposed wood beams and paneled ceiling. Heated floors. Two sided stone/woodburning fireplace with a two story chimney and raised hearth. Exposed timbers create a rustic feel.
General Contracting by Martin Bros. Contracting, Inc.; James S. Bates, Architect; Interior Design by InDesign; Photography by Marie Martin Kinney.
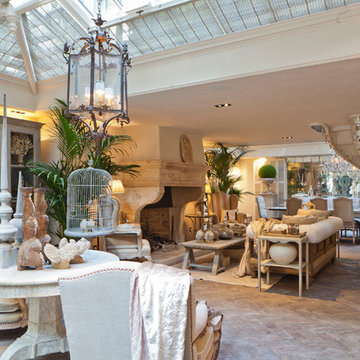
Traditional design with a modern twist, this ingenious layout links a light-filled multi-functional basement room with an upper orangery. Folding doors to the lower rooms open onto sunken courtyards. The lower room and rooflights link to the main conservatory via a spiral staircase.
Vale Paint Colour- Exterior : Carbon, Interior : Portland
Size- 4.1m x 5.9m (Ground Floor), 11m x 7.5m (Basement Level)
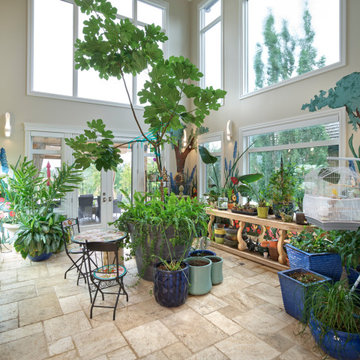
This solarium fills two stories on the southwest corner of this home. The canaries can be heard throughout the home.
Modelo de galería tradicional grande con suelo de piedra caliza, chimenea de doble cara, marco de chimenea de piedra, techo estándar y suelo beige
Modelo de galería tradicional grande con suelo de piedra caliza, chimenea de doble cara, marco de chimenea de piedra, techo estándar y suelo beige
158 ideas para galerías con marco de chimenea de piedra
3