158 ideas para galerías con marco de chimenea de piedra
Filtrar por
Presupuesto
Ordenar por:Popular hoy
21 - 40 de 158 fotos
Artículo 1 de 3

Ejemplo de galería tradicional grande con suelo de travertino, todas las chimeneas, marco de chimenea de piedra, techo estándar y suelo beige

This 2 story home with a first floor Master Bedroom features a tumbled stone exterior with iron ore windows and modern tudor style accents. The Great Room features a wall of built-ins with antique glass cabinet doors that flank the fireplace and a coffered beamed ceiling. The adjacent Kitchen features a large walnut topped island which sets the tone for the gourmet kitchen. Opening off of the Kitchen, the large Screened Porch entertains year round with a radiant heated floor, stone fireplace and stained cedar ceiling. Photo credit: Picture Perfect Homes

A striking 36-ft by 18-ft. four-season pavilion profiled in the September 2015 issue of Fine Homebuilding magazine. To read the article, go to http://www.carolinatimberworks.com/wp-content/uploads/2015/07/Glass-in-the-Garden_September-2015-Fine-Homebuilding-Cover-and-article.pdf. Operable steel doors and windows. Douglas Fir and reclaimed Hemlock ceiling boards.
© Carolina Timberworks
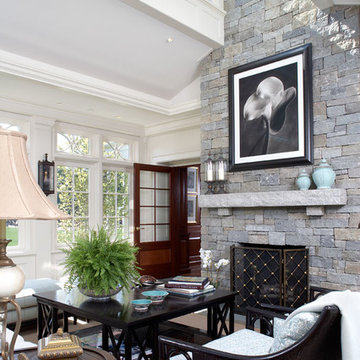
Diseño de galería campestre con marco de chimenea de piedra y techo con claraboya

This light and airy lake house features an open plan and refined, clean lines that are reflected throughout in details like reclaimed wide plank heart pine floors, shiplap walls, V-groove ceilings and concealed cabinetry. The home's exterior combines Doggett Mountain stone with board and batten siding, accented by a copper roof.
Photography by Rebecca Lehde, Inspiro 8 Studios.

Ejemplo de galería clásica renovada grande con suelo de pizarra, estufa de leña, marco de chimenea de piedra, techo estándar y suelo gris
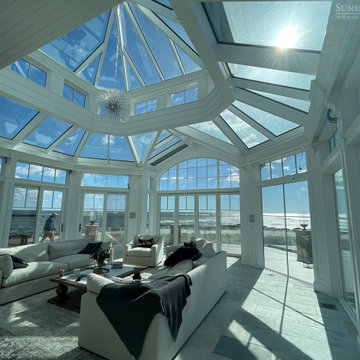
Sunspace Design’s principal service area extends along the seacoast corridor from Massachusetts to Maine, but it’s not every day that we’re able to work on a true oceanside project! This gorgeous two-tier conservatory was the result of a collaboration between Sunspace Design, TMS Architects and Interiors, and Architectural Builders. Sunspace was brought in to complete the conservatory addition envisioned by TMS, while Architectural Builders served as the general contractor.
The two-tier conservatory is an expansion to the existing residence. The 750 square foot design includes a 225 square foot cupola and stunning glass roof. Sunspace’s classic mahogany framing has been paired with copper flashing and caps. Thermal performance is especially important in coastal New England, so we’ve used insulated tempered glass layered upon laminated safety glass, with argon gas filling the spaces between the panes.
We worked in close conjunction with TMS and Architectural Builders at each step of the journey to this project’s completion. The result is a stunning testament to what’s possible when specialty architectural and design-build firms team up. Consider reaching out to Sunspace Design whether you’re a fellow industry professional with a need for custom glass design expertise, or a residential homeowner looking to revolutionize your home with the beauty of natural sunlight.

Huge vaulted screen porch with wood-burning fireplace and direct access to the oversized deck spanning the home’s back, all accessed by a 12-foot, bi-fold door from the great room

Architectural and Inerior Design: Highmark Builders, Inc. - Photo: Spacecrafting Photography
Diseño de galería clásica extra grande con suelo de baldosas de cerámica, todas las chimeneas, marco de chimenea de piedra y techo estándar
Diseño de galería clásica extra grande con suelo de baldosas de cerámica, todas las chimeneas, marco de chimenea de piedra y techo estándar

Screened in outdoor loggia with exposed aggregate flooring and stone fireplace.
Diseño de galería clásica renovada grande con suelo de cemento, todas las chimeneas, marco de chimenea de piedra, techo estándar y suelo gris
Diseño de galería clásica renovada grande con suelo de cemento, todas las chimeneas, marco de chimenea de piedra, techo estándar y suelo gris
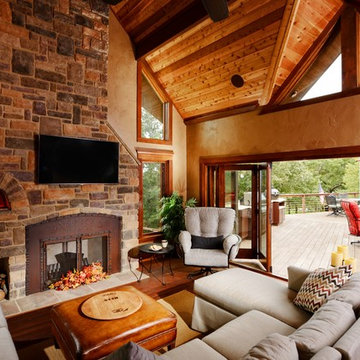
Global Image Photography
Diseño de galería rural con suelo de madera oscura, chimenea de doble cara, marco de chimenea de piedra y techo estándar
Diseño de galería rural con suelo de madera oscura, chimenea de doble cara, marco de chimenea de piedra y techo estándar

Neighboring the kitchen, is the Sunroom. This quaint space fully embodies a cottage off the French Countryside. It was renovated from a study into a cozy sitting room.
Designed with large wall-length windows, a custom stone fireplace, and accents of purples, florals, and lush velvets. Exposed wooden beams and an antiqued chandelier perfectly blend the romantic yet rustic details found in French Country design.

Diseño de galería campestre grande con suelo de baldosas de porcelana, todas las chimeneas, marco de chimenea de piedra, techo estándar y suelo gris

Dymling & McAvoy
Diseño de galería rural grande con suelo de madera clara, estufa de leña, marco de chimenea de piedra y techo estándar
Diseño de galería rural grande con suelo de madera clara, estufa de leña, marco de chimenea de piedra y techo estándar
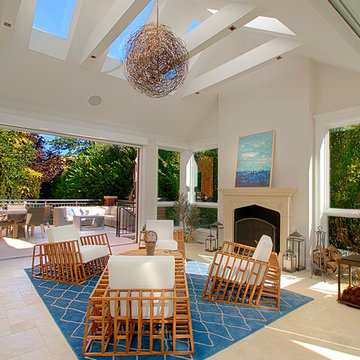
This Chicago Four Seasons room adjoins the terrace with same floor tile & radiant heat installed underneath, creating a natural extension to the outdoors. The cathedral ceiling with large skylights and the large windows illuminate the entire space.
Norman Sizemore-Photographer
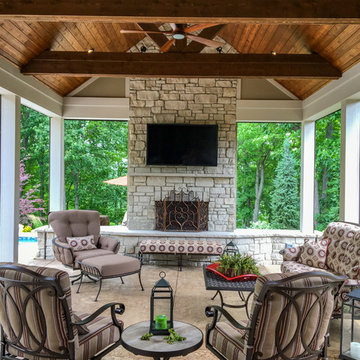
Custom complete home remodel in 2017. The bedrooms, bathrooms, living rooms, basement, dining room, and kitchen were all remodeled. There is a beautiful pool-side outdoor room addition with retractable screens that includes a fireplace, a kitchen, and a living room. On the outside of the outdoor room, there are steps that lead out to the beautiful patio next to the pool.
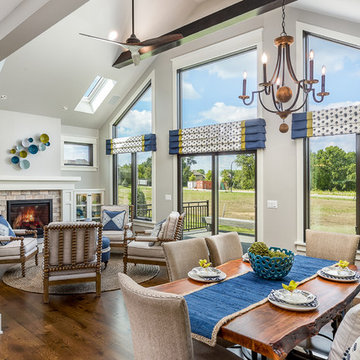
Our 4553 sq. ft. model currently has the latest smart home technology including a Control 4 centralized home automation system that can control lights, doors, temperature and more. This sunroom has state of the art technology that controls the window blinds, sound, and a fireplace with built in shelves. There is plenty of light and a built in breakfast nook that seats ten. Situated right next to the kitchen, food can be walked in or use the built in pass through.
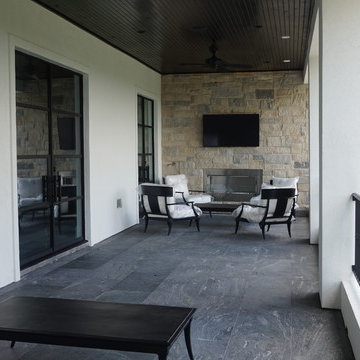
Diseño de galería actual grande con suelo de baldosas de porcelana, todas las chimeneas, marco de chimenea de piedra, techo estándar y suelo gris
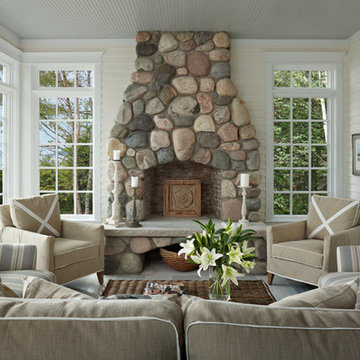
Diseño de galería marinera con suelo de madera pintada, todas las chimeneas, marco de chimenea de piedra y suelo gris
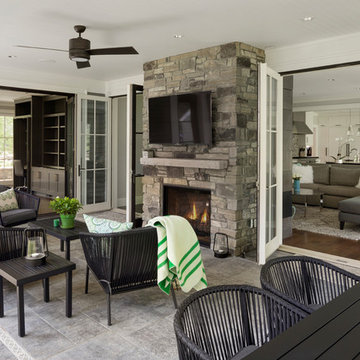
Foto de galería tradicional renovada grande con suelo de pizarra, estufa de leña, marco de chimenea de piedra, techo estándar y suelo gris
158 ideas para galerías con marco de chimenea de piedra
2