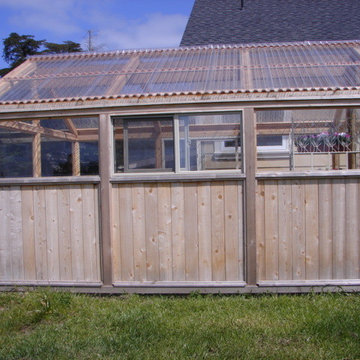2.727 ideas para galerías clásicas de tamaño medio
Filtrar por
Presupuesto
Ordenar por:Popular hoy
1 - 20 de 2727 fotos
Artículo 1 de 3

This 3-season room in High Point North Carolina features floor-to-ceiling screened openings with convertible vinyl windows. The room was custom-built atop a concrete patio floor with a roof extension that seamlessly blends with the existing roofline. The backyard also features an open-air patio, perfect for grilling and additional seating.

The office has two full walls of windows to view the adjacent meadow.
Photographer: Daniel Contelmo Jr.
Foto de galería tradicional de tamaño medio sin chimenea con suelo de madera clara y suelo beige
Foto de galería tradicional de tamaño medio sin chimenea con suelo de madera clara y suelo beige
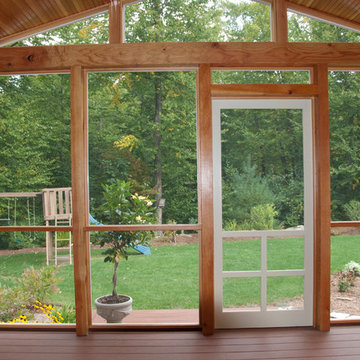
Foto de galería tradicional de tamaño medio sin chimenea con suelo de madera en tonos medios y techo estándar
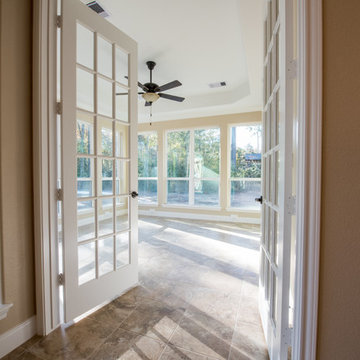
Melonhead Photo
Imagen de galería tradicional de tamaño medio sin chimenea con suelo de baldosas de cerámica y techo estándar
Imagen de galería tradicional de tamaño medio sin chimenea con suelo de baldosas de cerámica y techo estándar

Robert Benson For Charles Hilton Architects
From grand estates, to exquisite country homes, to whole house renovations, the quality and attention to detail of a "Significant Homes" custom home is immediately apparent. Full time on-site supervision, a dedicated office staff and hand picked professional craftsmen are the team that take you from groundbreaking to occupancy. Every "Significant Homes" project represents 45 years of luxury homebuilding experience, and a commitment to quality widely recognized by architects, the press and, most of all....thoroughly satisfied homeowners. Our projects have been published in Architectural Digest 6 times along with many other publications and books. Though the lion share of our work has been in Fairfield and Westchester counties, we have built homes in Palm Beach, Aspen, Maine, Nantucket and Long Island.
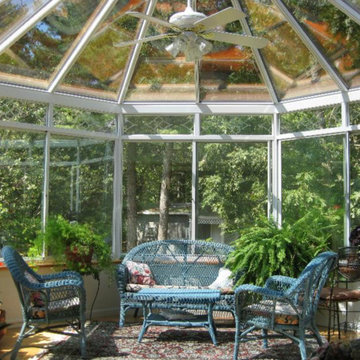
Modelo de galería clásica de tamaño medio sin chimenea con suelo de madera clara, techo con claraboya y suelo beige

Imagen de galería clásica de tamaño medio con suelo de pizarra, techo estándar y suelo gris
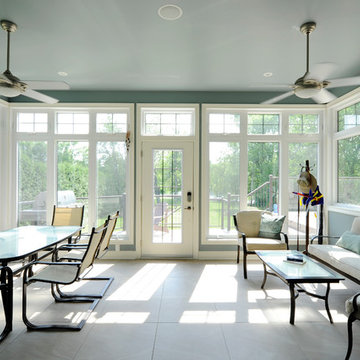
Photos by Gordon King
Imagen de galería clásica de tamaño medio sin chimenea con suelo de baldosas de porcelana y techo estándar
Imagen de galería clásica de tamaño medio sin chimenea con suelo de baldosas de porcelana y techo estándar

Doyle Coffin Architecture
+Dan Lenore, Photographer
Modelo de galería tradicional de tamaño medio con techo de vidrio y suelo de ladrillo
Modelo de galería tradicional de tamaño medio con techo de vidrio y suelo de ladrillo
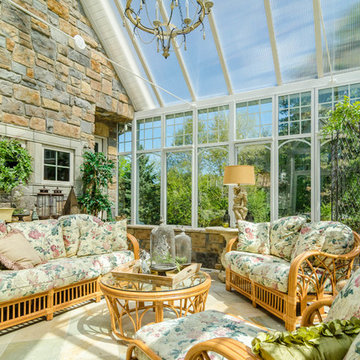
Imagen de galería tradicional de tamaño medio con techo de vidrio y suelo de travertino
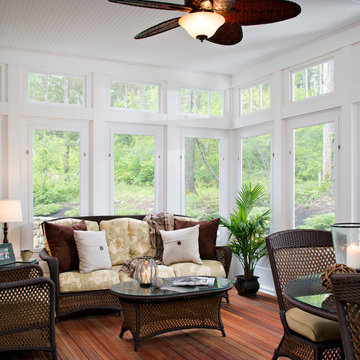
Foto de galería tradicional de tamaño medio sin chimenea con suelo de madera en tonos medios, techo estándar y suelo marrón
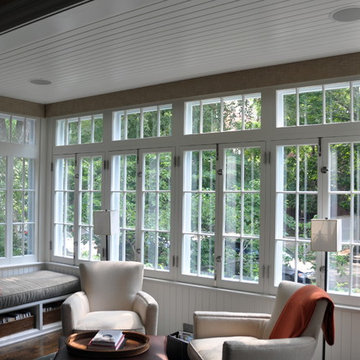
The front Sunroom is a great location for reading and listening to music. In addition to the speakers, electric shades automatically raise and lower based on the daily sunrise and sunset, balancing natural lighting and homeowner privacy.
Technology Integration by Mills Custom. Architecture by Cohen and Hacker Architects. Interior Design by Tom Stringer Design Partners. General Contracting by Michael Mariottini.
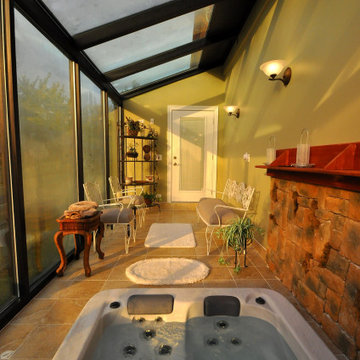
Home addition for an existing Cedar cladded single family residence and Interior renovation.
Foto de galería clásica de tamaño medio sin chimenea con suelo de baldosas de porcelana, techo de vidrio y suelo beige
Foto de galería clásica de tamaño medio sin chimenea con suelo de baldosas de porcelana, techo de vidrio y suelo beige
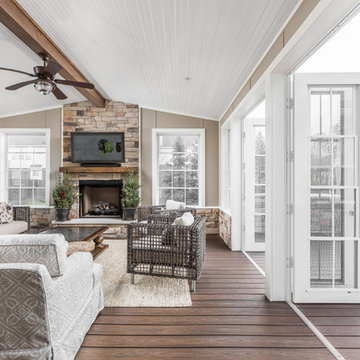
Modelo de galería tradicional de tamaño medio con todas las chimeneas y marco de chimenea de ladrillo

Foto de galería clásica de tamaño medio con suelo de pizarra, todas las chimeneas, marco de chimenea de ladrillo, techo estándar y suelo gris
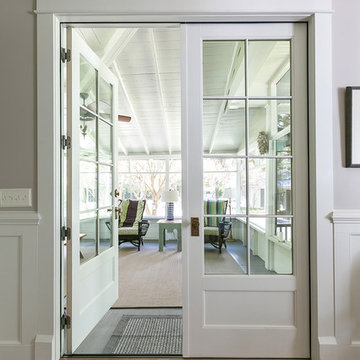
This 1880’s Victorian style home was completely renovated and expanded with a kitchen addition. The charm of the old home was preserved with character features and fixtures throughout the renovation while updating and expanding the home to luxurious modern living.

Every project presents unique challenges. If you are a prospective client, it is Sunspace’s job to help devise a way to provide you with all the features and amenities you're looking for. The clients whose property is featured in this portfolio project were looking to introduce a new relaxation space to their home, but they needed to capture the beautiful lakeside views to the rear of the existing architecture. In addition, it was crucial to keep the design as traditional as possible so as to create a perfect blend with the classic, stately brick architecture of the existing home.
Sunspace created a design centered around a gable style roof. By utilizing standard wall framing and Andersen windows under the fully insulated high performance glass roof, we achieved great levels of natural light and solar control while affording the room a magnificent view of the exterior. The addition of hardwood flooring and a fireplace further enhance the experience. The result is beautiful and comfortable room with lots of nice natural light and a great lakeside view—exactly what the clients were after.
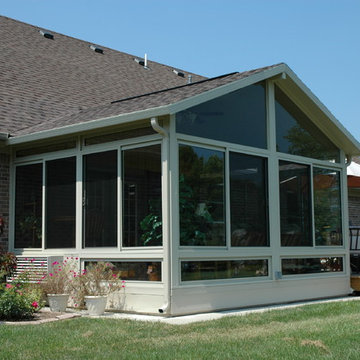
Modelo de galería clásica de tamaño medio sin chimenea con techo estándar
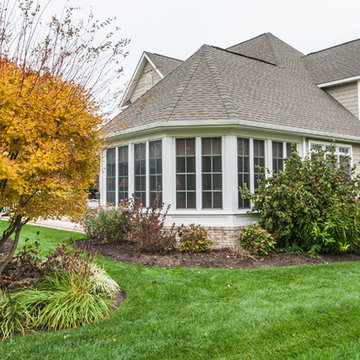
Three Season room with views of the golf course.
Boardwalk Builders,
Rehoboth Beach, DE
www.boardwalkbuilders.com
Sue Fortier
Foto de galería clásica de tamaño medio sin chimenea con suelo de baldosas de cerámica y techo estándar
Foto de galería clásica de tamaño medio sin chimenea con suelo de baldosas de cerámica y techo estándar
2.727 ideas para galerías clásicas de tamaño medio
1
