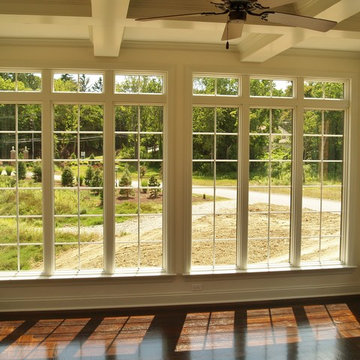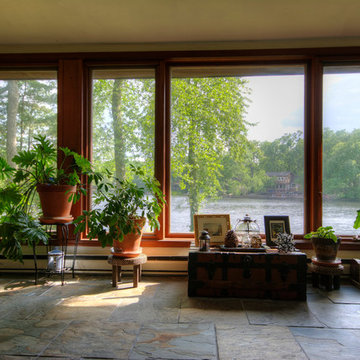2.727 ideas para galerías clásicas de tamaño medio
Filtrar por
Presupuesto
Ordenar por:Popular hoy
141 - 160 de 2727 fotos
Artículo 1 de 3

Sunroom is attached to back of garage, and includes a real masonry Rumford fireplace. French doors on three sides open to bluestone terraces and gardens. Plank door leads to garage. Ceiling and board and batten walls were whitewashed to contrast with stucco. Floor and terraces are bluestone. David Whelan photo
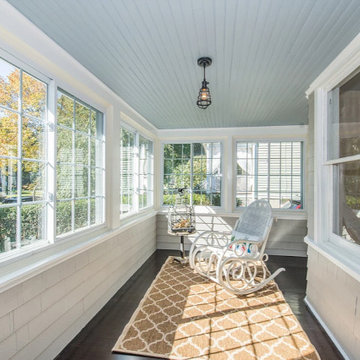
Modelo de galería tradicional de tamaño medio sin chimenea con suelo de madera oscura, techo estándar y suelo marrón
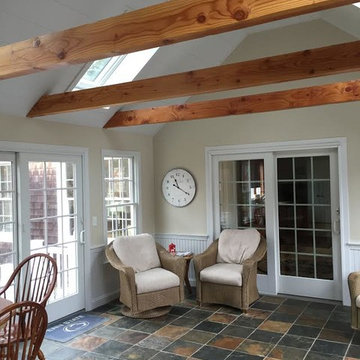
Diseño de galería clásica de tamaño medio sin chimenea con suelo de pizarra, techo con claraboya y suelo multicolor
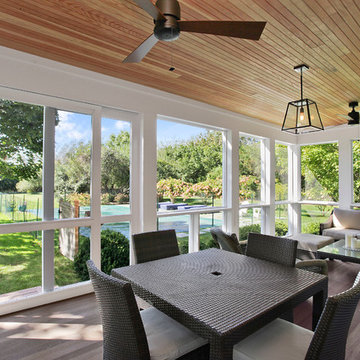
Diseño de galería tradicional de tamaño medio sin chimenea con suelo de madera oscura y techo estándar
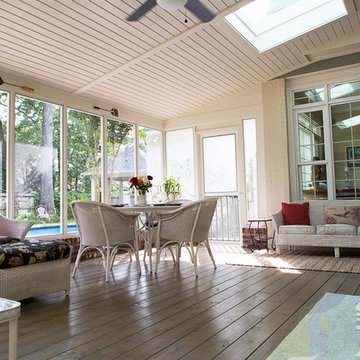
Sunroom home addition with white wood panel ceiling and dark hardwood floors.
Diseño de galería clásica de tamaño medio con suelo de madera oscura y techo con claraboya
Diseño de galería clásica de tamaño medio con suelo de madera oscura y techo con claraboya
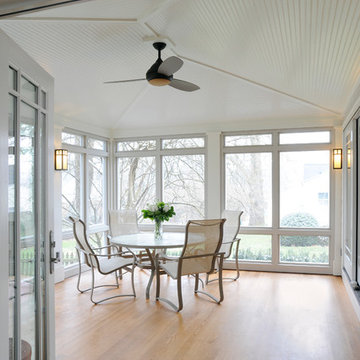
Addition and renovation by Ketron Custom Builders. Photography by Daniel Feldkamp.
Foto de galería tradicional de tamaño medio sin chimenea con suelo de madera clara y techo estándar
Foto de galería tradicional de tamaño medio sin chimenea con suelo de madera clara y techo estándar
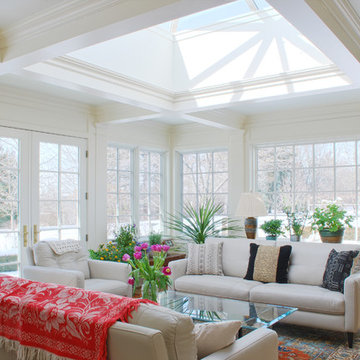
Diseño de galería tradicional de tamaño medio con suelo de madera clara y techo con claraboya
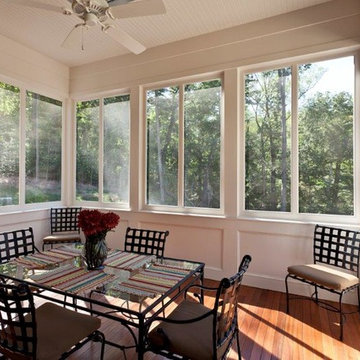
Modelo de galería clásica de tamaño medio con suelo de madera oscura, techo estándar y suelo marrón
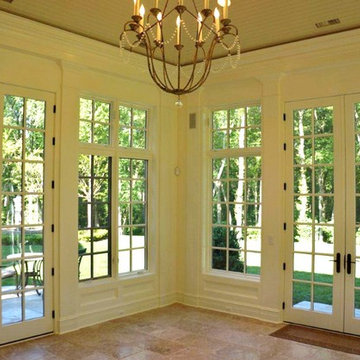
Foto de galería clásica de tamaño medio sin chimenea con suelo de travertino y techo estándar
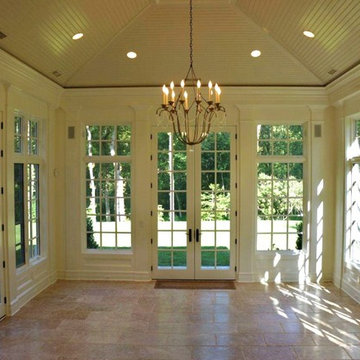
Ejemplo de galería tradicional de tamaño medio sin chimenea con suelo de travertino y techo estándar
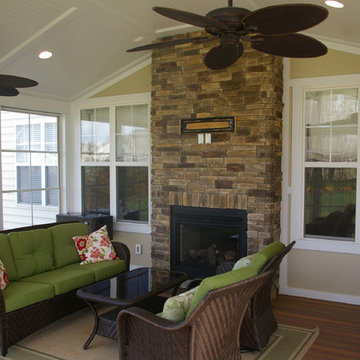
Modelo de galería clásica de tamaño medio con suelo de madera oscura, todas las chimeneas, marco de chimenea de ladrillo y techo estándar
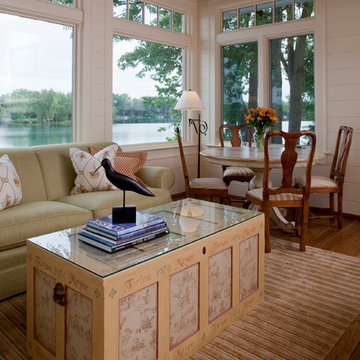
Lakeside Bay Room built to capture panoramic views of lake (open to adjacent Living/Dining/Kitchen) - Interior Architecture: HAUS | Architecture + Evaline Karges Interiors, Inc. - Construction: Stenz Construction - Photography: Anthony Valainis for Indianapolis Monthly
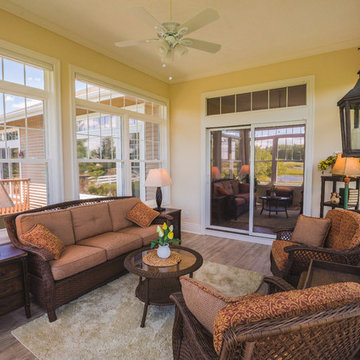
We replaced existing screens and poleax windows installed on this golf course home with new insulated double hung vinyl windows. Originally our client wanted windows with internal blinds, but after consultation with our team they decided to go with clear windows and custom hideaway pleated shades. This preserved their maximum view area, and created a much more appealing space. Insulted floors and ceilings ensure that this space is comfortable for most of the year and is a natural extension of their main home.
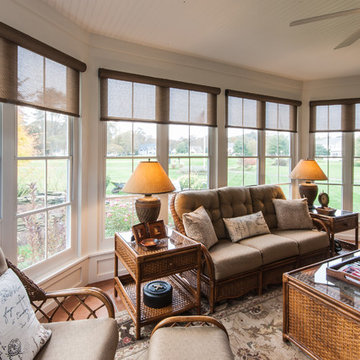
Three Season room with views of the golf course.
Boardwalk Builders,
Rehoboth Beach, DE
www.boardwalkbuilders.com
Sue Fortier
Modelo de galería tradicional de tamaño medio sin chimenea con suelo de baldosas de cerámica y techo estándar
Modelo de galería tradicional de tamaño medio sin chimenea con suelo de baldosas de cerámica y techo estándar
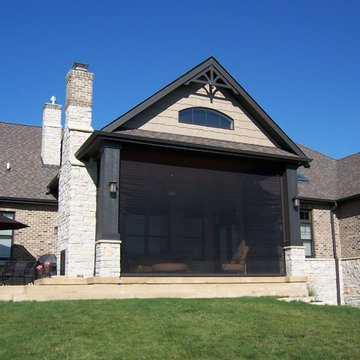
Diseño de galería clásica de tamaño medio con suelo de cemento, chimenea de doble cara, marco de chimenea de piedra, techo estándar y suelo gris
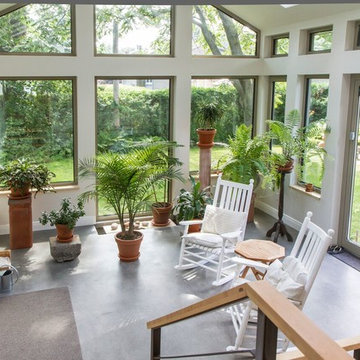
Espace de transition amenant le jardin à l'intérieur.
Photo: André Bazinet
Diseño de galería clásica de tamaño medio con suelo de cemento, techo con claraboya y suelo gris
Diseño de galería clásica de tamaño medio con suelo de cemento, techo con claraboya y suelo gris
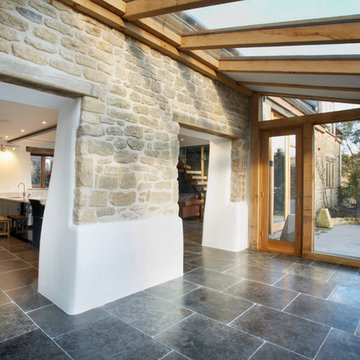
Sun room with thick, rustic oak frame. Tile patterns continue through externally from inside.
Foto de galería tradicional de tamaño medio
Foto de galería tradicional de tamaño medio
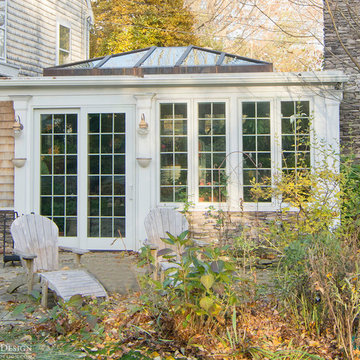
The clients came to Sunspace with a family room addition project to their Cape Cod-style home in Newbury, Massachusetts. The main goal was the introduction of an abundance of natural light. The room featured large windows, and it was important to maintain a traditional appearance which blended with the existing style.
Because the existing sitting room featured a brick fireplace and large screen television area, a number of design decisions—including glass type—were quite important. We needed to satisfy the need for improved natural light levels without compromising the comfort provided by the room on a year-round basis. We settled on an insulated, Argon gas-filled glass with a soft coat Low E treatment. The inboard glass unit was laminated both for safety and to control UV rays.
The resulting space is truly magnificent: well-lit during the day (to the benefit of a number of thriving plants) and comfortable on a year-round basis. We provided plenty of natural ventilation as well as an efficient heating and air conditioning system. The clients were truly left with a room for all seasons.
2.727 ideas para galerías clásicas de tamaño medio
8
