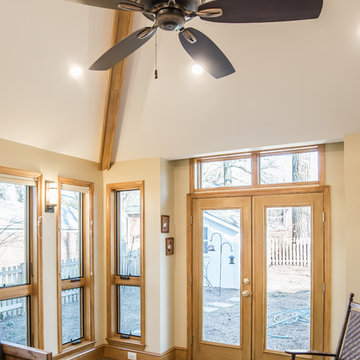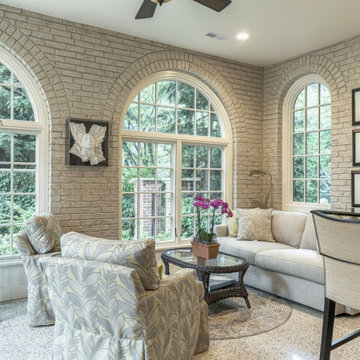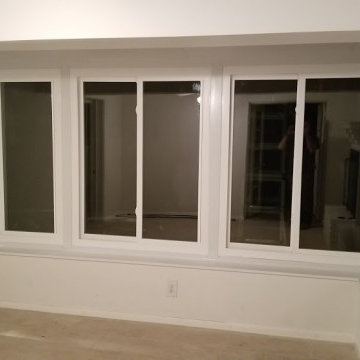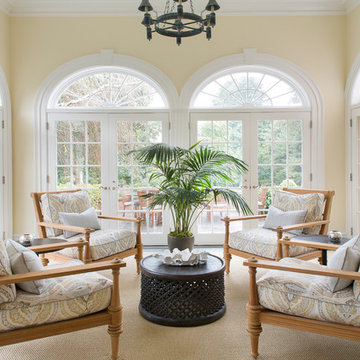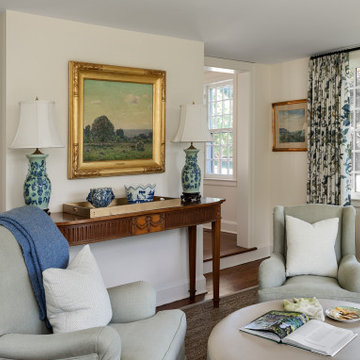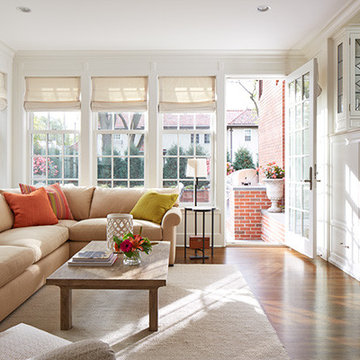684 ideas para galerías clásicas beige
Filtrar por
Presupuesto
Ordenar por:Popular hoy
141 - 160 de 684 fotos
Artículo 1 de 3
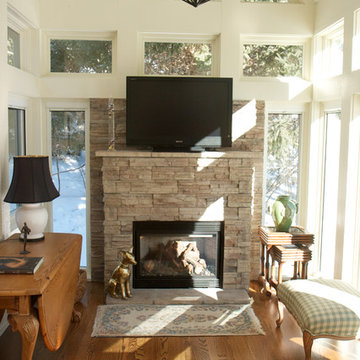
Learn more about our narrow profile stone veneer for fireplaces here: https://northstarstone.biz/stone-styles/narrow-profile/
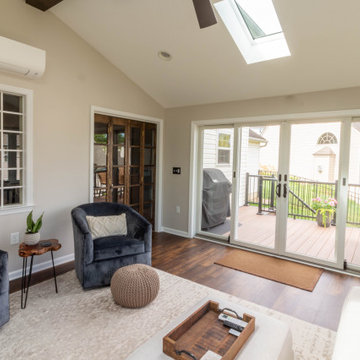
Modelo de galería clásica de tamaño medio con suelo vinílico, techo con claraboya y suelo marrón
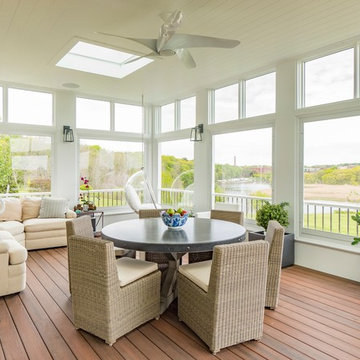
Diseño de galería clásica con suelo de madera oscura, techo con claraboya y suelo marrón
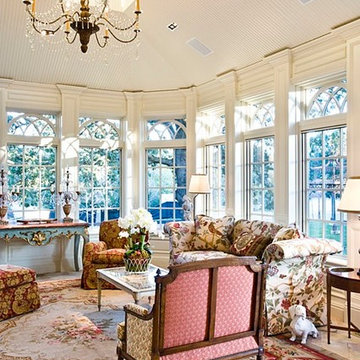
Paneled Conservatory with antique chandelier, Aubusson rug and custom fabrics to match
Modelo de galería clásica sin chimenea con suelo de baldosas de porcelana, techo estándar y suelo beige
Modelo de galería clásica sin chimenea con suelo de baldosas de porcelana, techo estándar y suelo beige
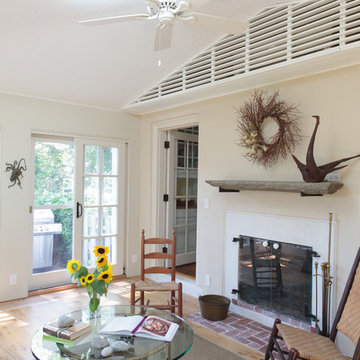
sunroom interior with a vaulted ceiling with bead board. the floors are knotty oak with built in wood floor grills for heat
Foto de galería clásica de tamaño medio con suelo de madera clara, chimenea de doble cara, marco de chimenea de yeso y techo con claraboya
Foto de galería clásica de tamaño medio con suelo de madera clara, chimenea de doble cara, marco de chimenea de yeso y techo con claraboya
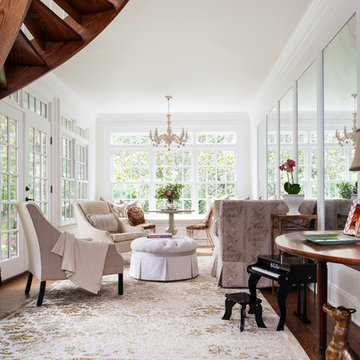
Two-story addition added to 80-year old brick colonial. First floor features custom panel wall with antiqued mirror panels. Window seat with drawers below. Existing furniture reupholstered.
Ansel Olson - Photographer
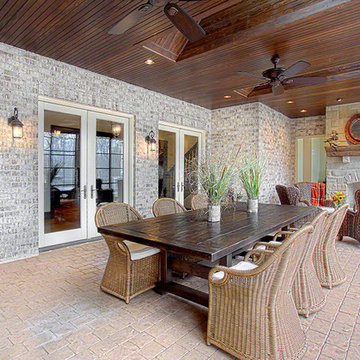
Foto de galería clásica grande con suelo de baldosas de terracota, chimenea lineal, marco de chimenea de piedra, techo estándar y suelo rojo
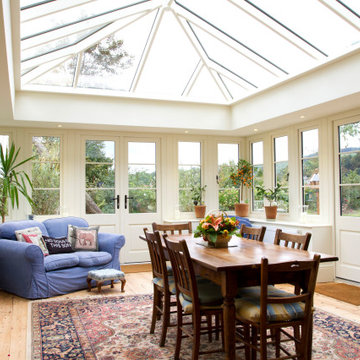
Inside the orangery, a large apex glass roof alongside the windows lets in lots of light, to create a fresh and airy space. New Generation Glass has been used throughout to keep the temperature comfortable year-round, as well as reducing the glare from the sun and harmful UV rays. The new orangery was created with enough space for a large dining table along with comfortable sofas to sit and enjoy the glorious Southdown views framed so gracefully by the large windows. The double French doors open wide to a patio orangery inviting you out into the sprawling lawn and hills beyond.
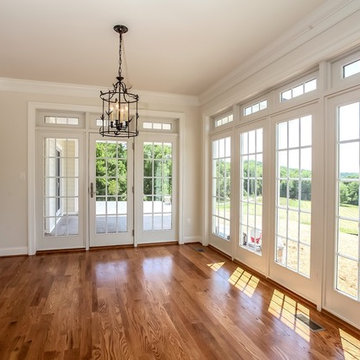
Foto de galería tradicional grande sin chimenea con suelo de madera en tonos medios y techo estándar
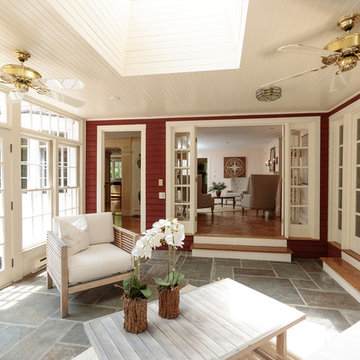
Character infuses every inch of this elegant Claypit Hill estate from its magnificent courtyard with drive-through porte-cochere to the private 5.58 acre grounds. Luxurious amenities include a stunning gunite pool, tennis court, two-story barn and a separate garage; four garage spaces in total. The pool house with a kitchenette and full bath is a sight to behold and showcases a cedar shiplap cathedral ceiling and stunning stone fireplace. The grand 1910 home is welcoming and designed for fine entertaining. The private library is wrapped in cherry panels and custom cabinetry. The formal dining and living room parlors lead to a sensational sun room. The country kitchen features a window filled breakfast area that overlooks perennial gardens and patio. An impressive family room addition is accented with a vaulted ceiling and striking stone fireplace. Enjoy the pleasures of refined country living in this memorable landmark home.
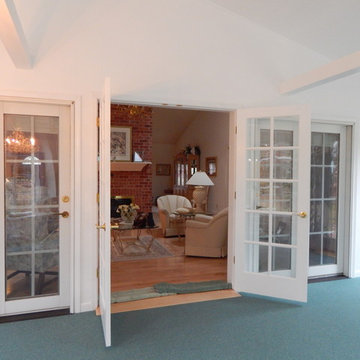
Imagen de galería tradicional de tamaño medio con moqueta y suelo verde
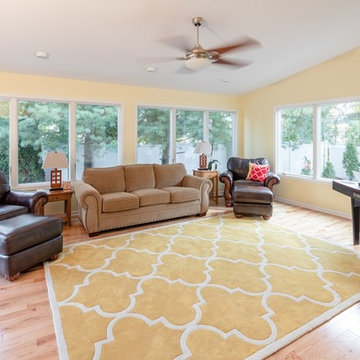
Steve Shilling
Diseño de galería clásica grande sin chimenea con suelo de madera clara y techo estándar
Diseño de galería clásica grande sin chimenea con suelo de madera clara y techo estándar
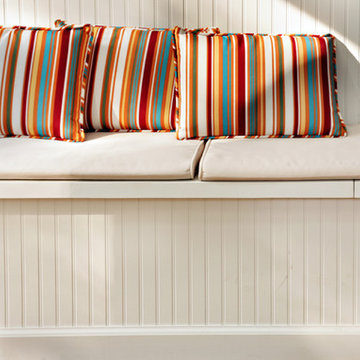
Sharp screen porch in the Palisades, Washington DC
Modelo de galería clásica grande sin chimenea con suelo de madera en tonos medios y techo con claraboya
Modelo de galería clásica grande sin chimenea con suelo de madera en tonos medios y techo con claraboya
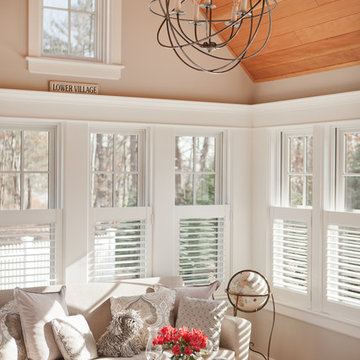
Foto de galería clásica grande con suelo de madera en tonos medios, techo estándar y suelo marrón
684 ideas para galerías clásicas beige
8
