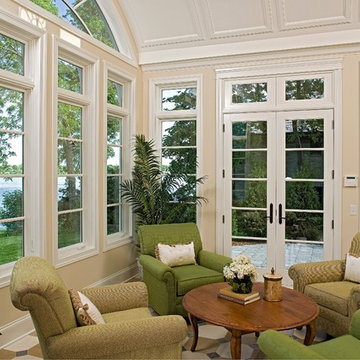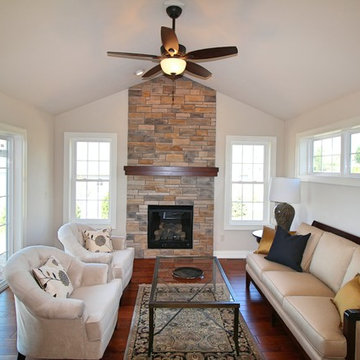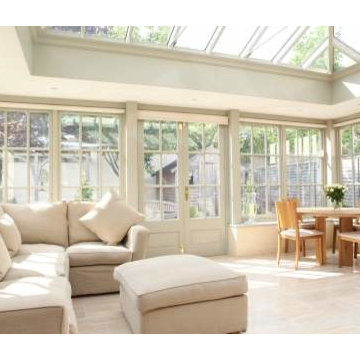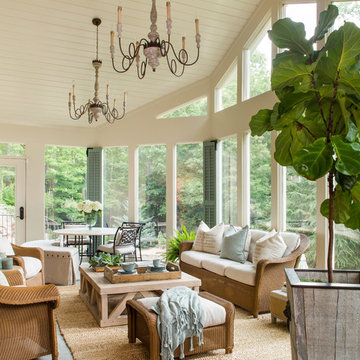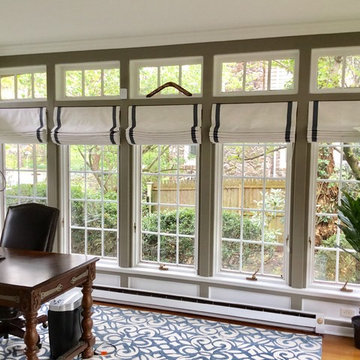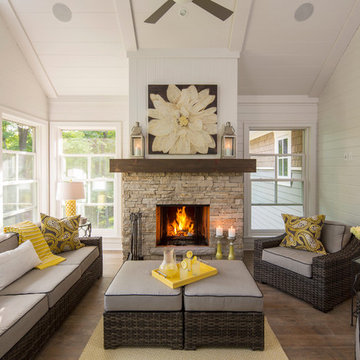684 ideas para galerías clásicas beige
Filtrar por
Presupuesto
Ordenar por:Popular hoy
81 - 100 de 684 fotos
Artículo 1 de 3
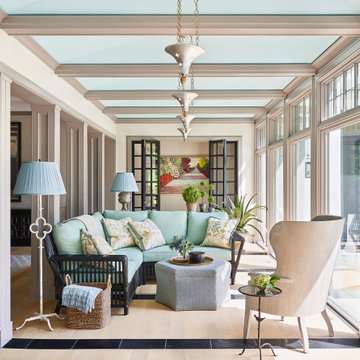
Foto de galería clásica con suelo de madera clara, techo estándar y suelo beige
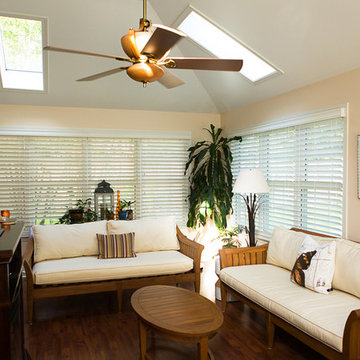
Robyn Smith
Modelo de galería clásica de tamaño medio sin chimenea con suelo de madera en tonos medios, techo con claraboya y suelo marrón
Modelo de galería clásica de tamaño medio sin chimenea con suelo de madera en tonos medios, techo con claraboya y suelo marrón
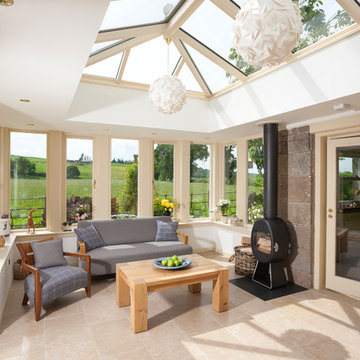
This lovely bright orangery captures the light from the sunniest part of the garden and throws it into the house. A wood burning stove keeps it cosy at night and travertine flooring keeps it airy during long summer days.
Heavy fluting externally give this bespoke hardwood orangery a real sense of belonging.
Photo by Colin Bell
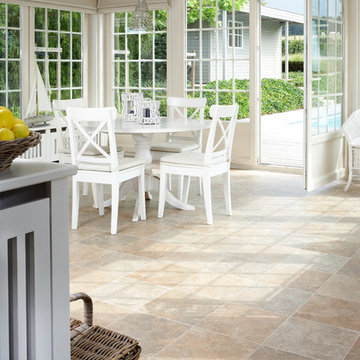
IVC Yukon 930 Gold Vinyl
Diseño de galería clásica de tamaño medio con suelo vinílico y techo estándar
Diseño de galería clásica de tamaño medio con suelo vinílico y techo estándar
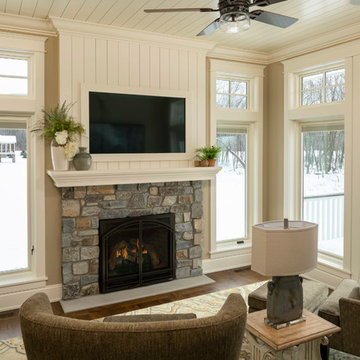
Diseño de galería clásica con suelo de madera oscura y todas las chimeneas
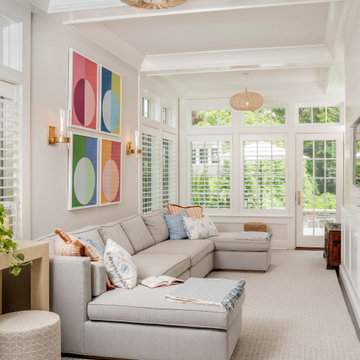
Diseño de galería clásica con suelo de madera oscura, techo estándar y suelo marrón
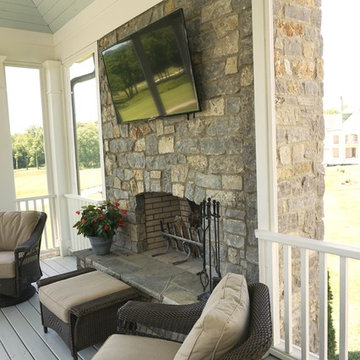
#mcfarlandbuilds
Ejemplo de galería tradicional con suelo de madera pintada, todas las chimeneas y marco de chimenea de piedra
Ejemplo de galería tradicional con suelo de madera pintada, todas las chimeneas y marco de chimenea de piedra
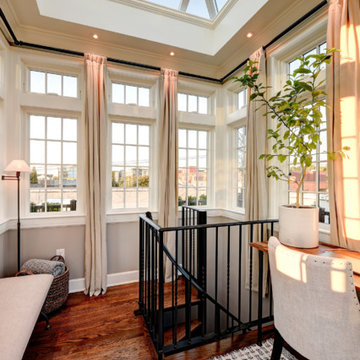
A penthouse retreat accessed by a spiral staircase is flooded with light.
Photography by TC Peterson.
Foto de galería tradicional pequeña con suelo de madera oscura y techo con claraboya
Foto de galería tradicional pequeña con suelo de madera oscura y techo con claraboya

Surrounded by windows, one can take in the naturistic views from high above the creek. It’s possible the most brilliant feature of this room is the glass window cupola, giving an abundance of light to the entertainment space. Without skipping any small details, a bead board ceiling was added as was a 60-inch wood-bladed fan to move the air around in the space, especially when the circular windows are all open.
The airy four-season porch was designed as a place to entertain in a casual and relaxed setting. The sizable blue Ragno Calabria porcelain tile was continued from the outdoors and includes in-floor heating throughout the indoor space, for those chilly fall and winter days. Access to the outdoors from the either side of the curved, spacious room makes enjoying all the sights and sounds of great backyard living an escape of its own.
Susan Gilmore Photography
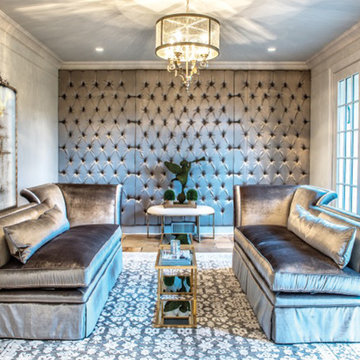
Ejemplo de galería clásica de tamaño medio sin chimenea con suelo de madera oscura y techo estándar
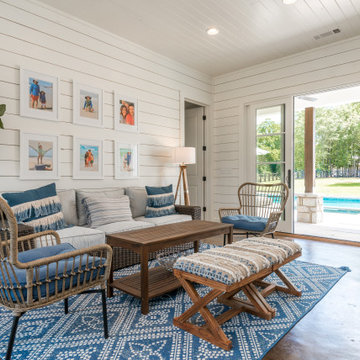
Sunroom that leads to the rear covered porch, hot tub, and pool. View plan: https://www.thehousedesigners.com/plan/ford-creek-2037/
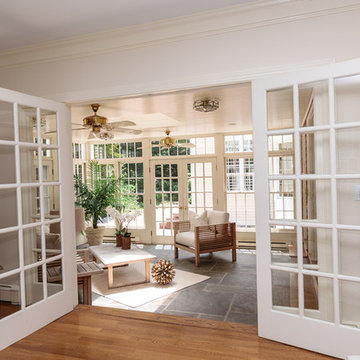
Character infuses every inch of this elegant Claypit Hill estate from its magnificent courtyard with drive-through porte-cochere to the private 5.58 acre grounds. Luxurious amenities include a stunning gunite pool, tennis court, two-story barn and a separate garage; four garage spaces in total. The pool house with a kitchenette and full bath is a sight to behold and showcases a cedar shiplap cathedral ceiling and stunning stone fireplace. The grand 1910 home is welcoming and designed for fine entertaining. The private library is wrapped in cherry panels and custom cabinetry. The formal dining and living room parlors lead to a sensational sun room. The country kitchen features a window filled breakfast area that overlooks perennial gardens and patio. An impressive family room addition is accented with a vaulted ceiling and striking stone fireplace. Enjoy the pleasures of refined country living in this memorable landmark home.

Foto de galería tradicional grande con todas las chimeneas, marco de chimenea de piedra, techo estándar y suelo gris
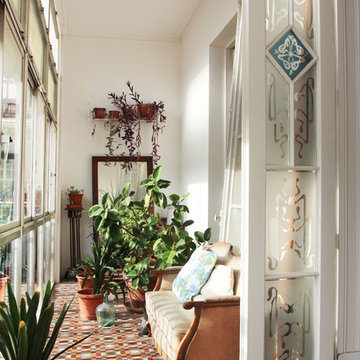
Nicolás Markuerkiaga
Foto de galería clásica de tamaño medio sin chimenea con techo estándar, suelo de baldosas de cerámica y suelo multicolor
Foto de galería clásica de tamaño medio sin chimenea con techo estándar, suelo de baldosas de cerámica y suelo multicolor
684 ideas para galerías clásicas beige
5
