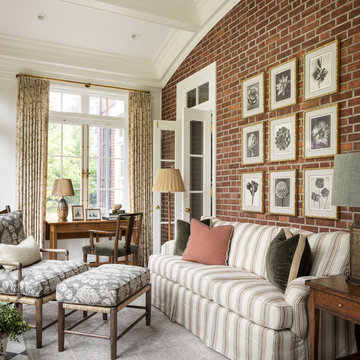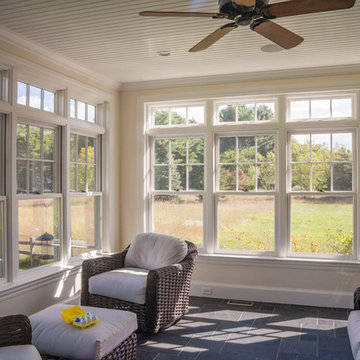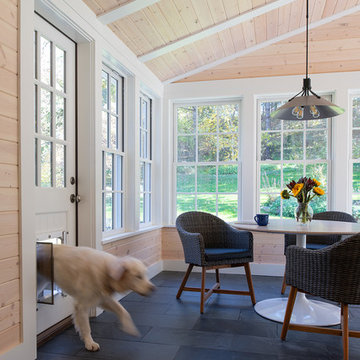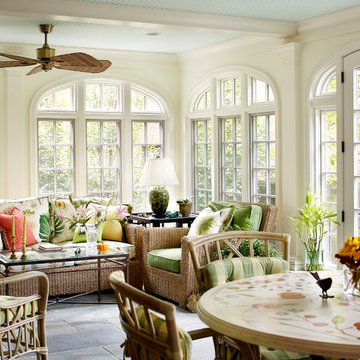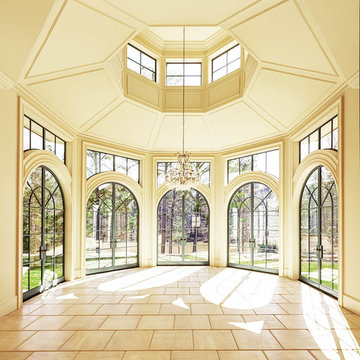684 ideas para galerías clásicas beige
Filtrar por
Presupuesto
Ordenar por:Popular hoy
61 - 80 de 684 fotos
Artículo 1 de 3

Off the kitchen and overlooking the pool, the porch was remodeled into an office and cozy sunroom; it quickly became the grandchildren's favorite hangout. Sunbrella fabrics provide protection against sun and sticky hands.
Featured in Charleston Style + Design, Winter 2013
Holger Photography
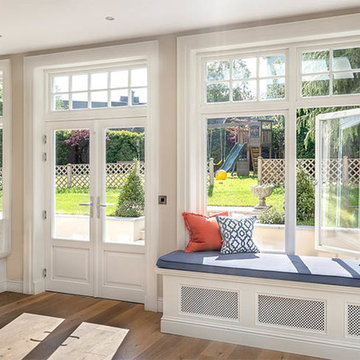
The combination of large casement windows and set of French doors in the extension give the room a spacious and opulent feel. These units were placed close together to give a modern impression of a glass window wall, without losing the classical touch these windows & doors bring.
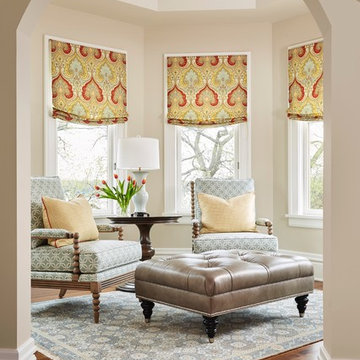
Alyssa Lee Photography
Furniture: Ethan Allen
Chandelier: Fine Art Lighting
Custom drapery fabrication: Orchard House
Lindstrom Construction
Ejemplo de galería clásica pequeña con suelo de madera oscura y suelo marrón
Ejemplo de galería clásica pequeña con suelo de madera oscura y suelo marrón
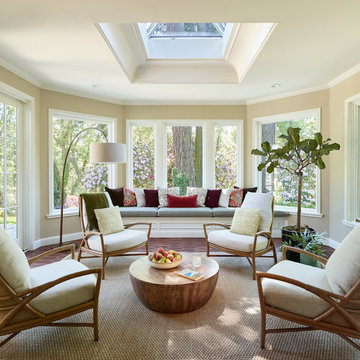
The light filled Sunroom is the perfect spot for entertaining or reading a good book at the window seat.
Project by Portland interior design studio Jenni Leasia Interior Design. Also serving Lake Oswego, West Linn, Vancouver, Sherwood, Camas, Oregon City, Beaverton, and the whole of Greater Portland.
For more about Jenni Leasia Interior Design, click here: https://www.jennileasiadesign.com/
To learn more about this project, click here:
https://www.jennileasiadesign.com/crystal-springs
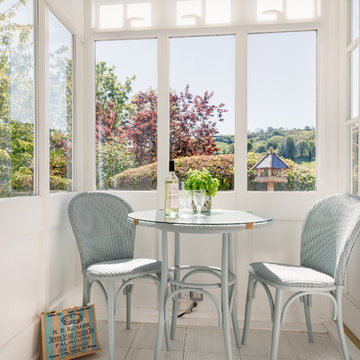
The kitchen in this Georgian House (c1830) has a cute dining space and delightful views over the gardens and to Dartmouth and beyond. Colin Cadle Photography, Photo Styling Jan Cadle
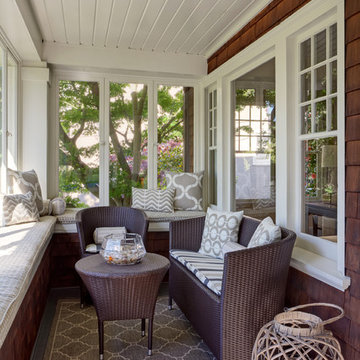
Comfortable and inviting wicker furniture provides a comfy sitting area and warm welcome in an enclosed sunroom at the home's entrance.
Ejemplo de galería clásica pequeña con techo estándar
Ejemplo de galería clásica pequeña con techo estándar
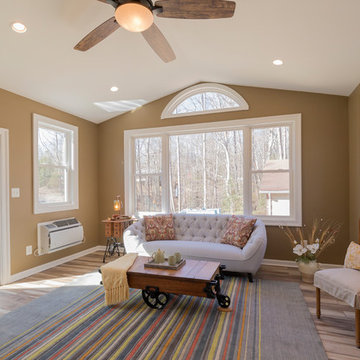
Foto de galería clásica pequeña sin chimenea con suelo de madera oscura, techo estándar y suelo marrón

Imagen de galería tradicional grande con suelo de ladrillo, techo estándar y suelo rojo
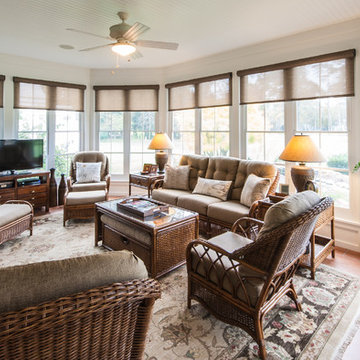
Three Season room with views of the golf course.
Boardwalk Builders,
Rehoboth Beach, DE
www.boardwalkbuilders.com
Sue Fortier
Ejemplo de galería tradicional de tamaño medio sin chimenea con suelo de baldosas de cerámica y techo estándar
Ejemplo de galería tradicional de tamaño medio sin chimenea con suelo de baldosas de cerámica y techo estándar
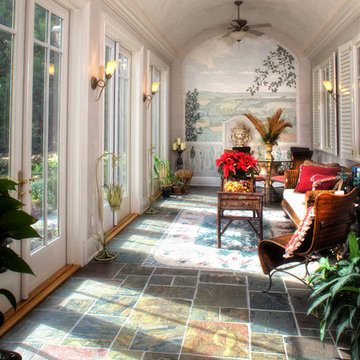
SGA Architecture
Modelo de galería tradicional extra grande con suelo de pizarra y techo con claraboya
Modelo de galería tradicional extra grande con suelo de pizarra y techo con claraboya
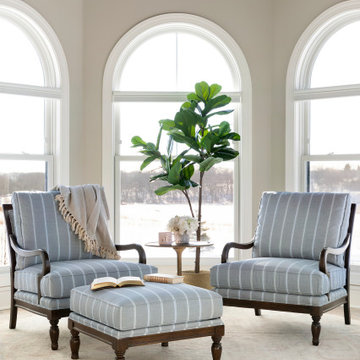
This new construction client had a vision of creating an updated Victorian inspired home. From the exterior through the interior, a formal story is told through luxurious fabrics, rich color tones and detail galore.
The sun room was full of beautiful arched windows, hex tile floors & sunshine. We sourced comfortable traditional chairs for reading and morning coffee. A custom round rug fits perfectly in the octagonal room.
Consturction and finishes selections by Cuddigan Custom Builders.
Photography by Spacecrafting

Character infuses every inch of this elegant Claypit Hill estate from its magnificent courtyard with drive-through porte-cochere to the private 5.58 acre grounds. Luxurious amenities include a stunning gunite pool, tennis court, two-story barn and a separate garage; four garage spaces in total. The pool house with a kitchenette and full bath is a sight to behold and showcases a cedar shiplap cathedral ceiling and stunning stone fireplace. The grand 1910 home is welcoming and designed for fine entertaining. The private library is wrapped in cherry panels and custom cabinetry. The formal dining and living room parlors lead to a sensational sun room. The country kitchen features a window filled breakfast area that overlooks perennial gardens and patio. An impressive family room addition is accented with a vaulted ceiling and striking stone fireplace. Enjoy the pleasures of refined country living in this memorable landmark home.
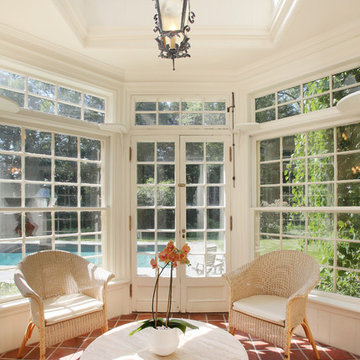
Kyle Carrier - Boston Virtual Imaging
Imagen de galería tradicional de tamaño medio con suelo de baldosas de terracota y techo con claraboya
Imagen de galería tradicional de tamaño medio con suelo de baldosas de terracota y techo con claraboya
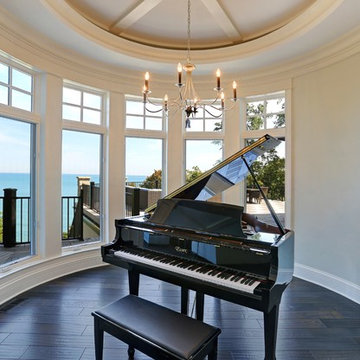
This round piano room has a round coffered ceiling and length windows, allowing for lots of natural light.
Modelo de galería tradicional de tamaño medio con suelo de madera oscura y techo estándar
Modelo de galería tradicional de tamaño medio con suelo de madera oscura y techo estándar
684 ideas para galerías clásicas beige
4
