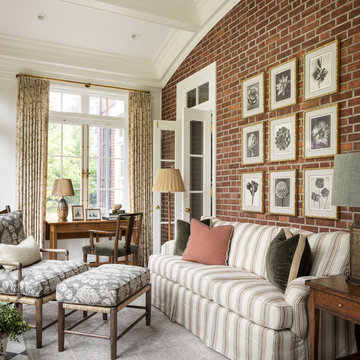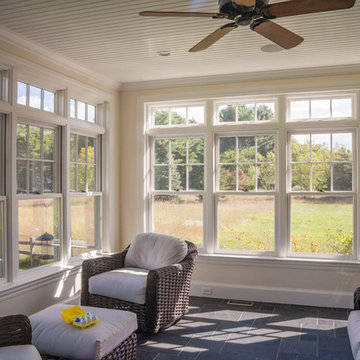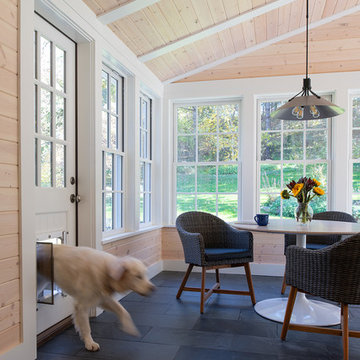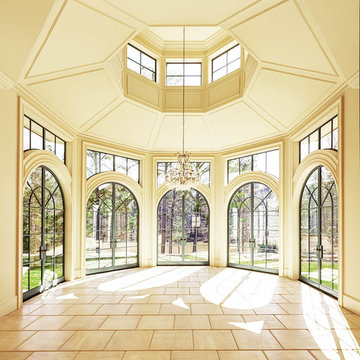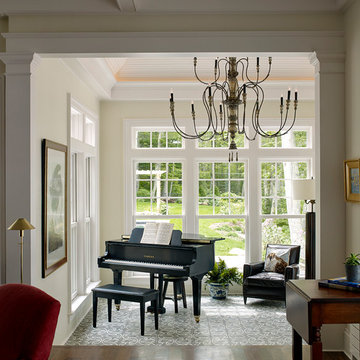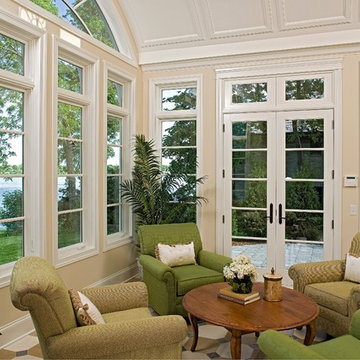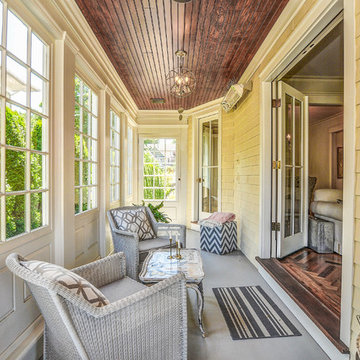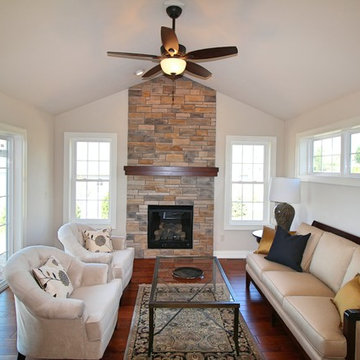682 ideas para galerías clásicas beige
Filtrar por
Presupuesto
Ordenar por:Popular hoy
61 - 80 de 682 fotos
Artículo 1 de 3
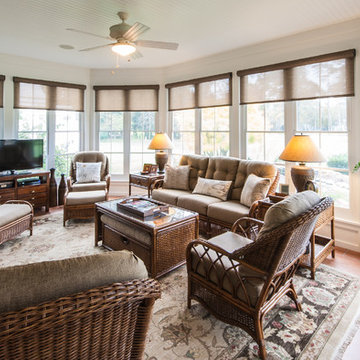
Three Season room with views of the golf course.
Boardwalk Builders,
Rehoboth Beach, DE
www.boardwalkbuilders.com
Sue Fortier
Ejemplo de galería tradicional de tamaño medio sin chimenea con suelo de baldosas de cerámica y techo estándar
Ejemplo de galería tradicional de tamaño medio sin chimenea con suelo de baldosas de cerámica y techo estándar

Modelo de galería tradicional grande sin chimenea con techo con claraboya, suelo vinílico y suelo multicolor
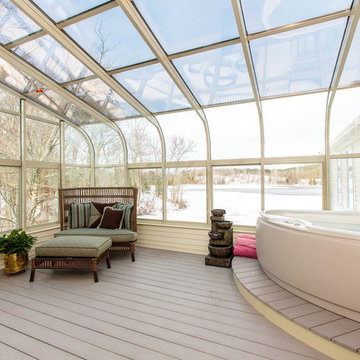
Foto de galería tradicional grande sin chimenea con techo de vidrio
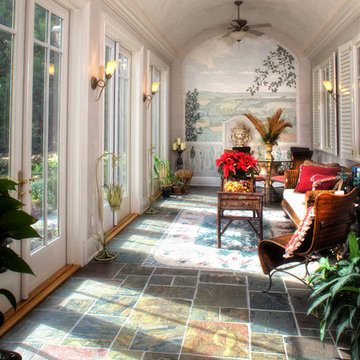
SGA Architecture
Modelo de galería tradicional extra grande con suelo de pizarra y techo con claraboya
Modelo de galería tradicional extra grande con suelo de pizarra y techo con claraboya
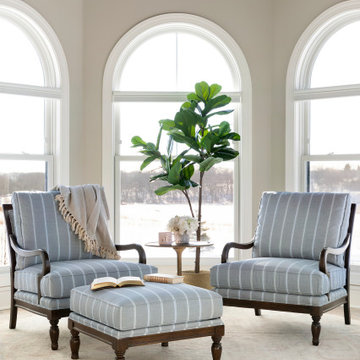
This new construction client had a vision of creating an updated Victorian inspired home. From the exterior through the interior, a formal story is told through luxurious fabrics, rich color tones and detail galore.
The sun room was full of beautiful arched windows, hex tile floors & sunshine. We sourced comfortable traditional chairs for reading and morning coffee. A custom round rug fits perfectly in the octagonal room.
Consturction and finishes selections by Cuddigan Custom Builders.
Photography by Spacecrafting

Character infuses every inch of this elegant Claypit Hill estate from its magnificent courtyard with drive-through porte-cochere to the private 5.58 acre grounds. Luxurious amenities include a stunning gunite pool, tennis court, two-story barn and a separate garage; four garage spaces in total. The pool house with a kitchenette and full bath is a sight to behold and showcases a cedar shiplap cathedral ceiling and stunning stone fireplace. The grand 1910 home is welcoming and designed for fine entertaining. The private library is wrapped in cherry panels and custom cabinetry. The formal dining and living room parlors lead to a sensational sun room. The country kitchen features a window filled breakfast area that overlooks perennial gardens and patio. An impressive family room addition is accented with a vaulted ceiling and striking stone fireplace. Enjoy the pleasures of refined country living in this memorable landmark home.
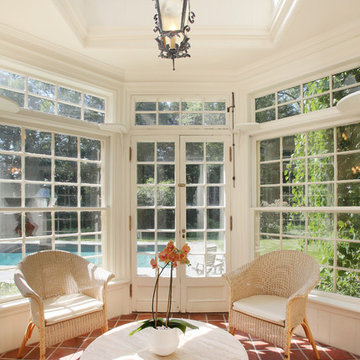
Kyle Carrier - Boston Virtual Imaging
Imagen de galería tradicional de tamaño medio con suelo de baldosas de terracota y techo con claraboya
Imagen de galería tradicional de tamaño medio con suelo de baldosas de terracota y techo con claraboya
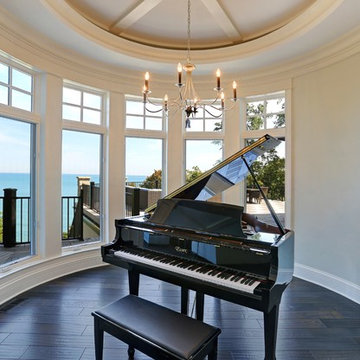
This round piano room has a round coffered ceiling and length windows, allowing for lots of natural light.
Modelo de galería tradicional de tamaño medio con suelo de madera oscura y techo estándar
Modelo de galería tradicional de tamaño medio con suelo de madera oscura y techo estándar
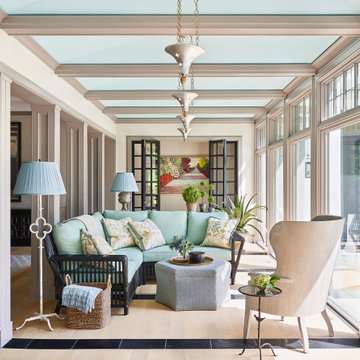
Foto de galería clásica con suelo de madera clara, techo estándar y suelo beige
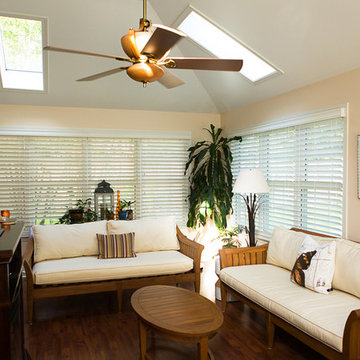
Robyn Smith
Modelo de galería clásica de tamaño medio sin chimenea con suelo de madera en tonos medios, techo con claraboya y suelo marrón
Modelo de galería clásica de tamaño medio sin chimenea con suelo de madera en tonos medios, techo con claraboya y suelo marrón
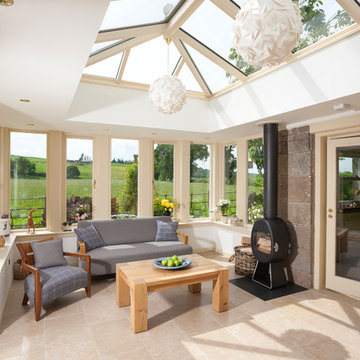
This lovely bright orangery captures the light from the sunniest part of the garden and throws it into the house. A wood burning stove keeps it cosy at night and travertine flooring keeps it airy during long summer days.
Heavy fluting externally give this bespoke hardwood orangery a real sense of belonging.
Photo by Colin Bell
682 ideas para galerías clásicas beige
4
