184 ideas para galerías beige con suelo de madera en tonos medios
Filtrar por
Presupuesto
Ordenar por:Popular hoy
41 - 60 de 184 fotos
Artículo 1 de 3
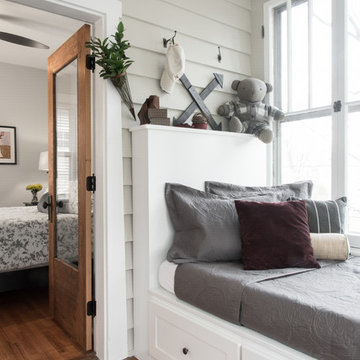
Anne Matheis
Ejemplo de galería romántica pequeña con suelo de madera en tonos medios y suelo rojo
Ejemplo de galería romántica pequeña con suelo de madera en tonos medios y suelo rojo
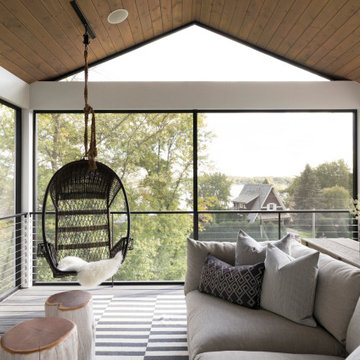
Foto de galería tradicional renovada con suelo de madera en tonos medios, todas las chimeneas, piedra de revestimiento, techo estándar y suelo marrón
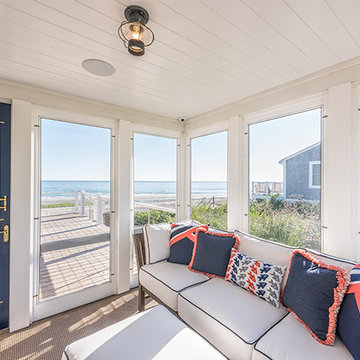
Ejemplo de galería marinera de tamaño medio sin chimenea con suelo de madera en tonos medios, techo estándar y suelo marrón
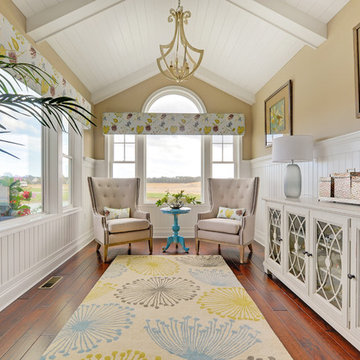
Diseño de galería clásica sin chimenea con suelo de madera en tonos medios y techo estándar
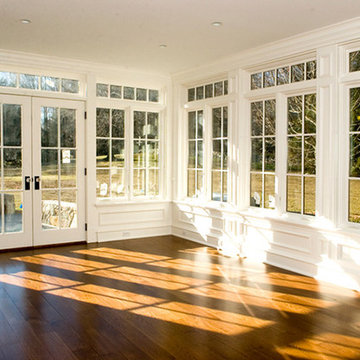
Ejemplo de galería clásica grande sin chimenea con suelo de madera en tonos medios, techo estándar y suelo marrón
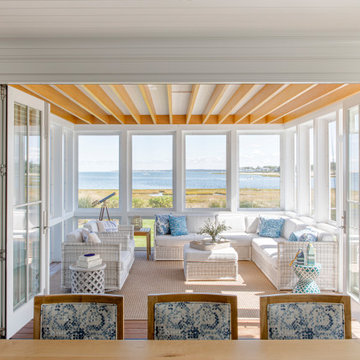
TEAM
Architect: LDa Architecture & Interiors
Interior Design: Kennerknecht Design Group
Builder: JJ Delaney, Inc.
Landscape Architect: Horiuchi Solien Landscape Architects
Photographer: Sean Litchfield Photography
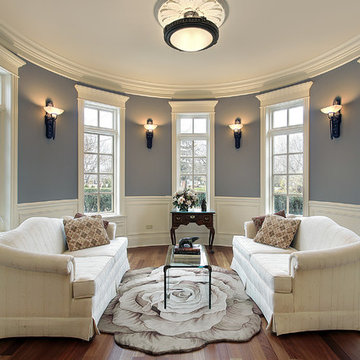
Elegant transitional family sun room furnished with custom-made off white cotton-linen fabric sofas, semi flush ceiling lighting fixture, cherry wood vintage vanity, decorative wall sconces, and hand embroidered floral pattern area rug. Oak hardwood floor, soft lavender gray painted walls and ivory crown molding add some elegant appearance to the transitional space.
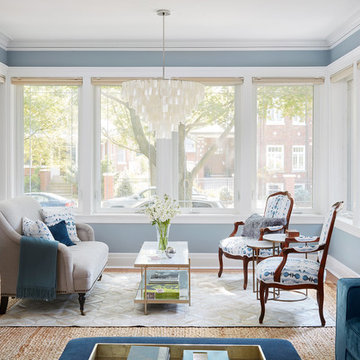
Imagen de galería tradicional con suelo de madera en tonos medios y suelo marrón
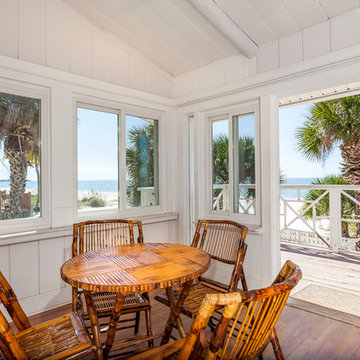
Imagen de galería exótica con suelo de madera en tonos medios y techo estándar
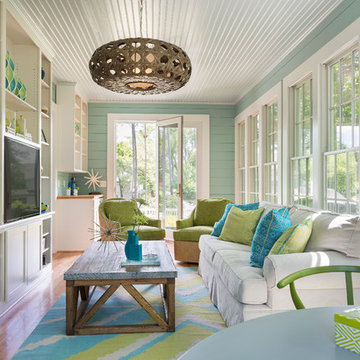
Nat Rea
Imagen de galería marinera de tamaño medio sin chimenea con suelo de madera en tonos medios y techo estándar
Imagen de galería marinera de tamaño medio sin chimenea con suelo de madera en tonos medios y techo estándar
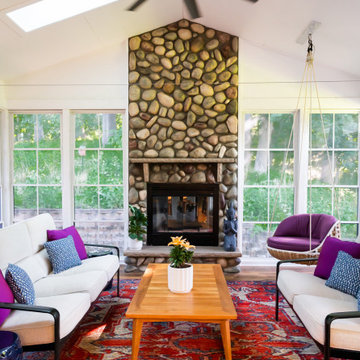
Incorporating bold colors and patterns, this project beautifully reflects our clients' dynamic personalities. Clean lines, modern elements, and abundant natural light enhance the home, resulting in a harmonious fusion of design and personality.
The sun porch is a bright and airy retreat with cozy furniture with pops of purple, a hanging chair in the corner for relaxation, and a functional desk. A captivating stone-clad fireplace is the centerpiece, making it a versatile and inviting space.
---
Project by Wiles Design Group. Their Cedar Rapids-based design studio serves the entire Midwest, including Iowa City, Dubuque, Davenport, and Waterloo, as well as North Missouri and St. Louis.
For more about Wiles Design Group, see here: https://wilesdesigngroup.com/
To learn more about this project, see here: https://wilesdesigngroup.com/cedar-rapids-modern-home-renovation
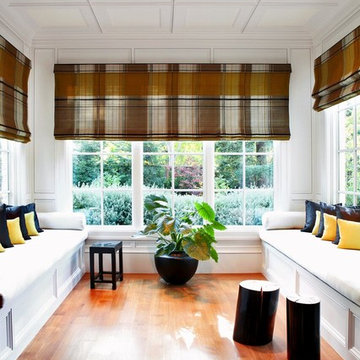
Diseño de galería contemporánea de tamaño medio sin chimenea con suelo de madera en tonos medios, techo estándar y suelo marrón
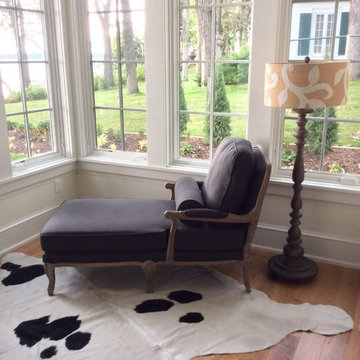
Chaise lounge from Furniture Classics, lamp from Guildmaster
Photo by Cecilia Anspach
Ejemplo de galería de estilo de casa de campo de tamaño medio con suelo de madera en tonos medios y techo estándar
Ejemplo de galería de estilo de casa de campo de tamaño medio con suelo de madera en tonos medios y techo estándar
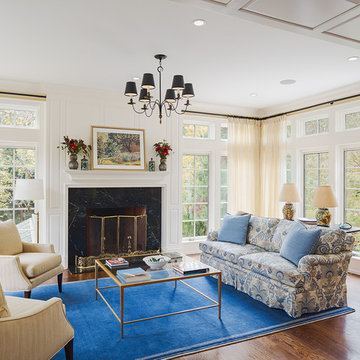
A sitting room, situated at the far end of the addition, offers 180-degree views of the grounds from an elevated vantage point.
Photography: Sam Oberter
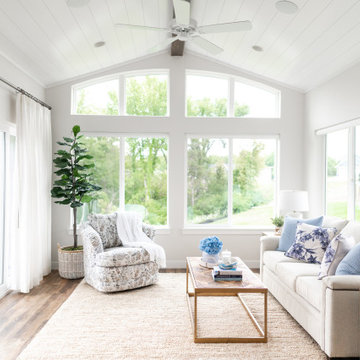
This beautiful, light-filled home radiates timeless elegance with a neutral palette and subtle blue accents. Thoughtful interior layouts optimize flow and visibility, prioritizing guest comfort for entertaining.
In this living area, a neutral palette with lively blue accents creates a bright and airy space. Comfortable seating arrangements are thoughtfully placed for entertaining guests, making it a welcoming haven for hosting friends and family.
---
Project by Wiles Design Group. Their Cedar Rapids-based design studio serves the entire Midwest, including Iowa City, Dubuque, Davenport, and Waterloo, as well as North Missouri and St. Louis.
For more about Wiles Design Group, see here: https://wilesdesigngroup.com/
To learn more about this project, see here: https://wilesdesigngroup.com/swisher-iowa-new-construction-home-design
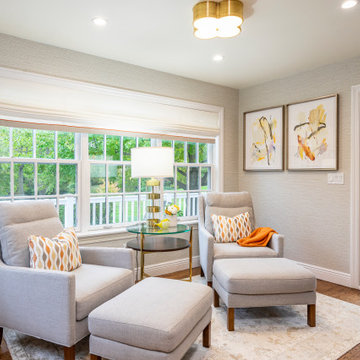
Our clients rarely used the table adjacent to their kitchen as wanted to make the space more usable. We converted the area to a lovely and comfortable breakfast nook where they can relax anytime throughout the day.
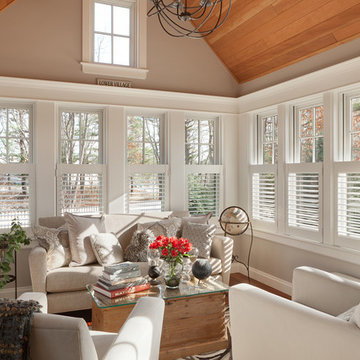
Modelo de galería clásica grande con suelo de madera en tonos medios, techo estándar y suelo marrón

Imagen de galería rústica con suelo de madera en tonos medios, todas las chimeneas, marco de chimenea de piedra, techo estándar y suelo marrón
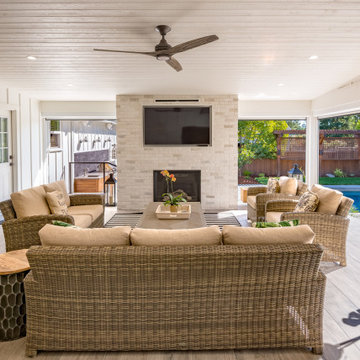
Backyard Oasis
Imagen de galería grande con suelo de madera en tonos medios, todas las chimeneas, marco de chimenea de ladrillo, techo estándar y suelo marrón
Imagen de galería grande con suelo de madera en tonos medios, todas las chimeneas, marco de chimenea de ladrillo, techo estándar y suelo marrón
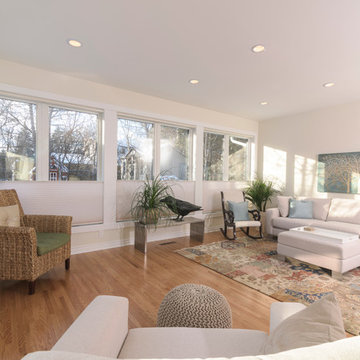
Robert Lowden Photography
Foto de galería moderna de tamaño medio sin chimenea con suelo de madera en tonos medios, techo estándar y suelo marrón
Foto de galería moderna de tamaño medio sin chimenea con suelo de madera en tonos medios, techo estándar y suelo marrón
184 ideas para galerías beige con suelo de madera en tonos medios
3